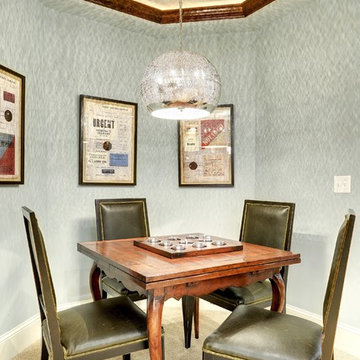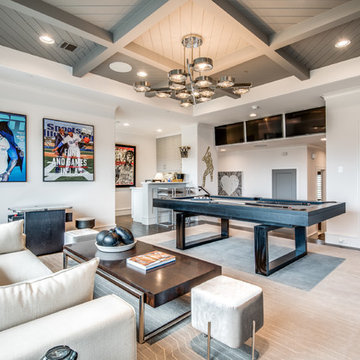Soggiorni classici con sala giochi - Foto e idee per arredare
Filtra anche per:
Budget
Ordina per:Popolari oggi
141 - 160 di 4.330 foto
1 di 3
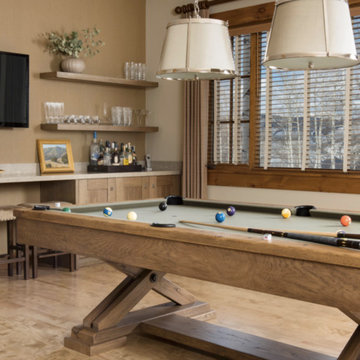
Esempio di un soggiorno tradizionale di medie dimensioni e aperto con sala giochi, pareti beige, parquet chiaro, TV a parete e pavimento beige
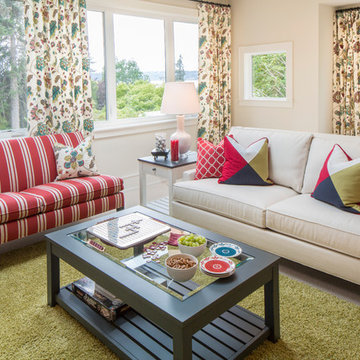
W H EARLE PHOTOGRAPHY
Immagine di un grande soggiorno tradizionale aperto con sala giochi, pareti bianche, moquette, nessun camino e TV a parete
Immagine di un grande soggiorno tradizionale aperto con sala giochi, pareti bianche, moquette, nessun camino e TV a parete
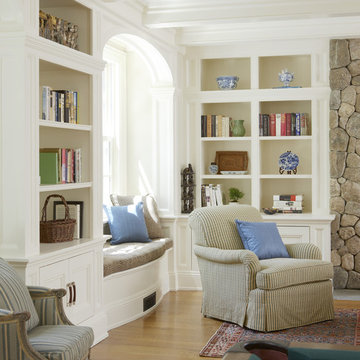
Foto di un soggiorno chic di medie dimensioni e chiuso con sala giochi, pareti bianche, pavimento in legno massello medio, camino classico, cornice del camino in pietra, TV nascosta e pavimento marrone
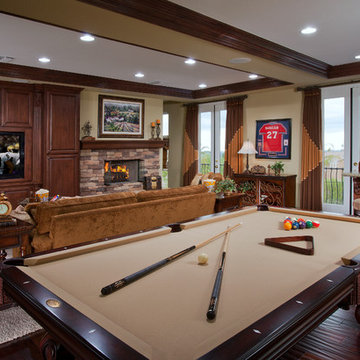
As you now see, the fireplace is only one of the elements in this game room that needed to be considered as we worked through this gorgeous room. The entertainment center is wrapped into the fireplace, with a large television. The bar in the far right corner of the picture is custom built with striking granite counter-top. The furnishings; a pool table, sofa, chairs with an ottoman and an area rug make this room ready for entertainment!

The Billiards room of the home is the central room on the east side of the house, connecting the office, bar, and study together.
Ispirazione per un grande soggiorno chic chiuso con sala giochi, pareti blu, pavimento in legno massello medio, camino classico, cornice del camino in cemento, nessuna TV, pavimento marrone, soffitto ribassato e pannellatura
Ispirazione per un grande soggiorno chic chiuso con sala giochi, pareti blu, pavimento in legno massello medio, camino classico, cornice del camino in cemento, nessuna TV, pavimento marrone, soffitto ribassato e pannellatura
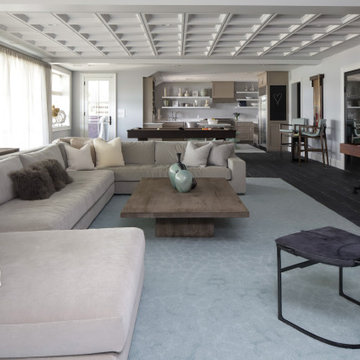
This beautiful lakefront New Jersey home is replete with exquisite design. The sprawling living area flaunts super comfortable seating that can accommodate large family gatherings while the stonework fireplace wall inspired the color palette. The game room is all about practical and functionality, while the master suite displays all things luxe. The fabrics and upholstery are from high-end showrooms like Christian Liaigre, Ralph Pucci, Holly Hunt, and Dennis Miller. Lastly, the gorgeous art around the house has been hand-selected for specific rooms and to suit specific moods.
Project completed by New York interior design firm Betty Wasserman Art & Interiors, which serves New York City, as well as across the tri-state area and in The Hamptons.
For more about Betty Wasserman, click here: https://www.bettywasserman.com/
To learn more about this project, click here:
https://www.bettywasserman.com/spaces/luxury-lakehouse-new-jersey/
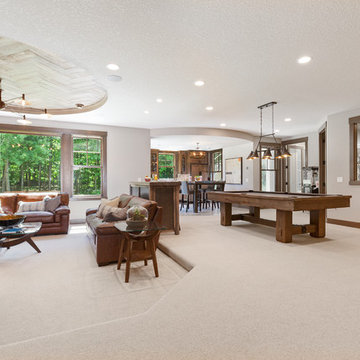
Landmark Photography
Immagine di un soggiorno chic di medie dimensioni e aperto con sala giochi, pareti marroni, moquette, camino ad angolo, cornice del camino in pietra, TV a parete e pavimento beige
Immagine di un soggiorno chic di medie dimensioni e aperto con sala giochi, pareti marroni, moquette, camino ad angolo, cornice del camino in pietra, TV a parete e pavimento beige
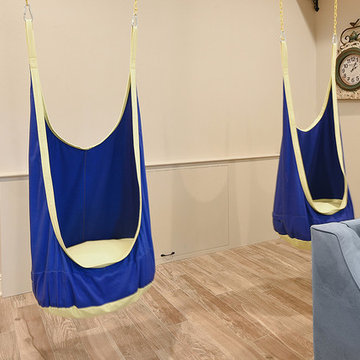
FOTOSOLD
Esempio di un soggiorno classico di medie dimensioni e chiuso con sala giochi, pareti beige, pavimento in gres porcellanato e TV a parete
Esempio di un soggiorno classico di medie dimensioni e chiuso con sala giochi, pareti beige, pavimento in gres porcellanato e TV a parete
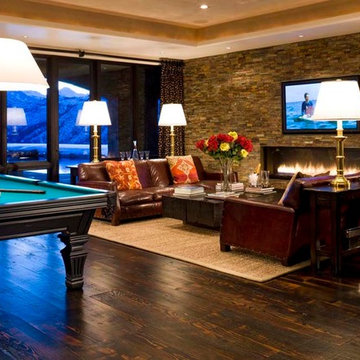
David O. Marlow
Esempio di un ampio soggiorno chic aperto con sala giochi, parquet scuro, camino lineare Ribbon, cornice del camino in metallo e parete attrezzata
Esempio di un ampio soggiorno chic aperto con sala giochi, parquet scuro, camino lineare Ribbon, cornice del camino in metallo e parete attrezzata
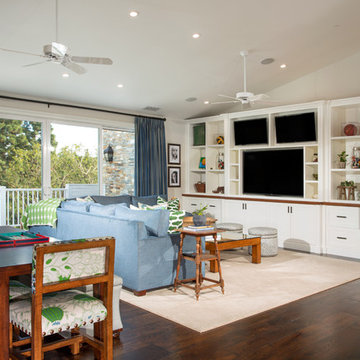
Legacy Custom Homes, Inc
Toblesky-Green Architects
Kelly Nutt Designs
Esempio di un grande soggiorno chic stile loft con sala giochi, pareti grigie, parquet scuro, nessun camino, parete attrezzata e pavimento marrone
Esempio di un grande soggiorno chic stile loft con sala giochi, pareti grigie, parquet scuro, nessun camino, parete attrezzata e pavimento marrone
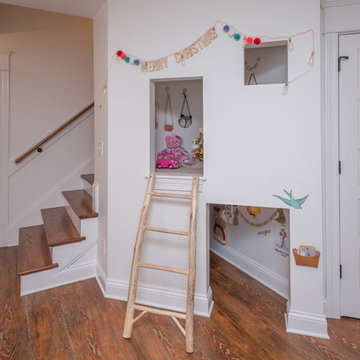
Bill Worley
Immagine di un soggiorno chic di medie dimensioni e chiuso con sala giochi, pareti beige, parquet scuro, nessun camino e pavimento marrone
Immagine di un soggiorno chic di medie dimensioni e chiuso con sala giochi, pareti beige, parquet scuro, nessun camino e pavimento marrone

A handcrafted wood canoe hangs from the tall ceilings in the family room of this cabin retreat.
Ispirazione per un grande soggiorno tradizionale aperto con sala giochi, pareti marroni, parquet chiaro, camino classico, cornice del camino in mattoni e TV nascosta
Ispirazione per un grande soggiorno tradizionale aperto con sala giochi, pareti marroni, parquet chiaro, camino classico, cornice del camino in mattoni e TV nascosta
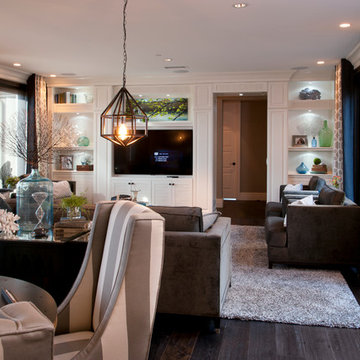
Foto di un soggiorno chic chiuso con sala giochi, pareti grigie, parquet scuro, camino classico, cornice del camino in pietra e parete attrezzata
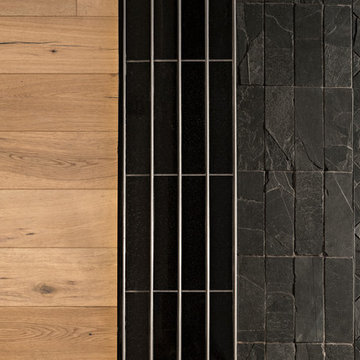
Great room with the large multi-slider
Idee per un ampio soggiorno tradizionale aperto con sala giochi, pareti nere, parquet chiaro, camino classico, cornice del camino in legno, TV a parete e pavimento beige
Idee per un ampio soggiorno tradizionale aperto con sala giochi, pareti nere, parquet chiaro, camino classico, cornice del camino in legno, TV a parete e pavimento beige
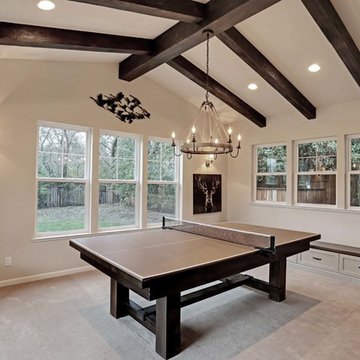
Karan Thompson Photography
Foto di un soggiorno chic chiuso con sala giochi, pareti beige, moquette, nessun camino e nessuna TV
Foto di un soggiorno chic chiuso con sala giochi, pareti beige, moquette, nessun camino e nessuna TV
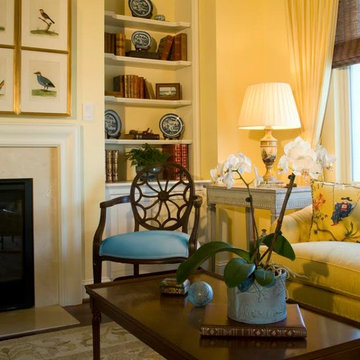
Photographer: Anne Gummerson
Cabinets & Cabinetry, Edgewater, MD, Neuman Interior Woodworking, LLC
Esempio di un soggiorno chic di medie dimensioni e aperto con sala giochi, pareti gialle, parquet scuro, camino classico e cornice del camino piastrellata
Esempio di un soggiorno chic di medie dimensioni e aperto con sala giochi, pareti gialle, parquet scuro, camino classico e cornice del camino piastrellata
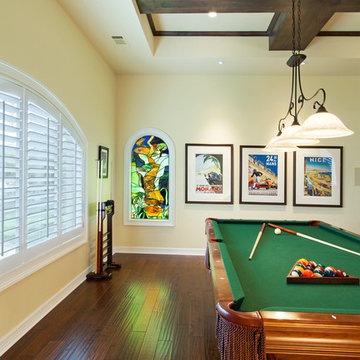
Photography by Tommy Kile | This project features alder cabinets with a clear finish, Lincoln aluminum clad windows, Tecsun "chester brown" engineered wood floor in locust, Santa Cecelia Classico 3cm granite countertops, hardware from Push Pull Open Close, Livex 6181, 6131, and 6108 light fixtures and a 5607 Imperial Bronze fixture from build.com, Kelly Moore Premium Kel-Seal Elastomeric Navajo White paint on the stucco, and Blanco Mexicano tile for bar
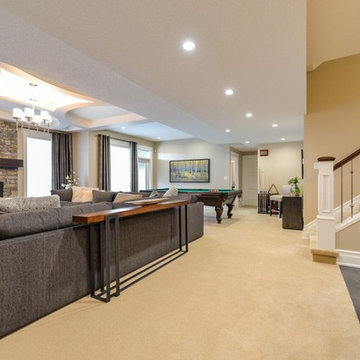
Foto di un grande soggiorno tradizionale aperto con sala giochi, pareti bianche, moquette, camino lineare Ribbon e cornice del camino in pietra
Soggiorni classici con sala giochi - Foto e idee per arredare
8
