Soggiorni classici con pavimento in vinile - Foto e idee per arredare
Filtra anche per:
Budget
Ordina per:Popolari oggi
141 - 160 di 2.704 foto
1 di 3
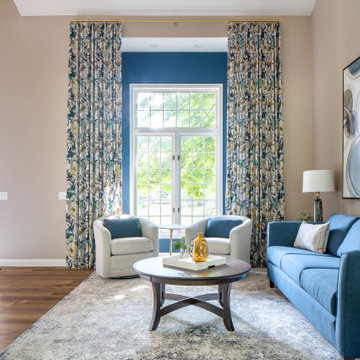
Transitional-style, two-story, living room with bay window, adjacent to foyer and open staircase.
Foto di un soggiorno tradizionale di medie dimensioni con pareti grigie, pavimento in vinile e soffitto a volta
Foto di un soggiorno tradizionale di medie dimensioni con pareti grigie, pavimento in vinile e soffitto a volta
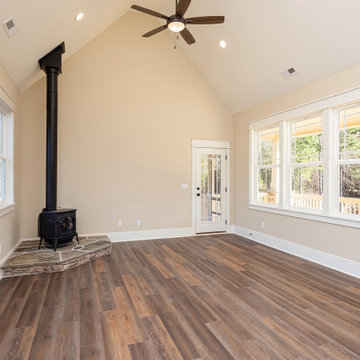
Dwight Myers Real Estate Photography
Immagine di un soggiorno tradizionale di medie dimensioni e aperto con pareti beige, pavimento in vinile, stufa a legna, cornice del camino in pietra, pavimento beige e soffitto a volta
Immagine di un soggiorno tradizionale di medie dimensioni e aperto con pareti beige, pavimento in vinile, stufa a legna, cornice del camino in pietra, pavimento beige e soffitto a volta
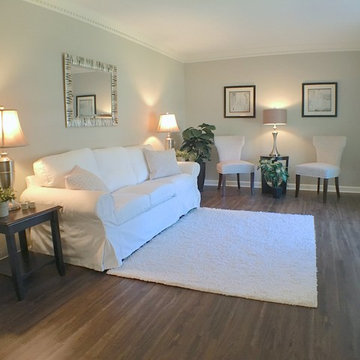
Luxury Vinyl Plank Flooring - MultiCore in color Appalachian Style Number MC-348
Esempio di un soggiorno tradizionale di medie dimensioni e chiuso con sala formale, pareti grigie, pavimento in vinile, nessun camino e nessuna TV
Esempio di un soggiorno tradizionale di medie dimensioni e chiuso con sala formale, pareti grigie, pavimento in vinile, nessun camino e nessuna TV
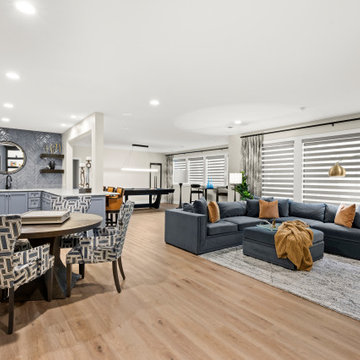
Ispirazione per un grande soggiorno chic aperto con sala giochi, pareti beige, pavimento in vinile e parete attrezzata
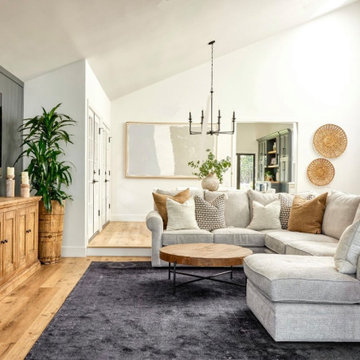
Foto di un soggiorno classico aperto con pareti nere, pavimento in vinile, TV a parete, soffitto a volta e pareti in perlinato
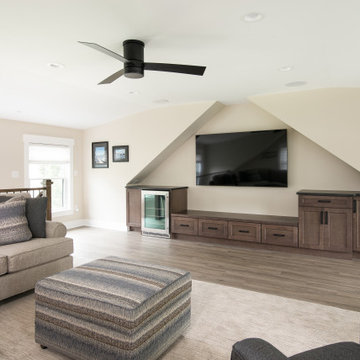
The Hidden Gem is a lake house nestled on a private lake in NJ. This house was taken down to the studs and rebuilt. The renovated kitchen is perfect for cooking and gathering. The nook holds a table with seating for 4 and is the perfect place for pancakes or afternoon tea.
The dining room has a wet with an Art TV in the center so no one will miss the game while eating Thanksgiving dinner.
The living room is a great spot to unwind at the end of the day. A gas fireplace with a reclaimed wood, live edge mantel is the focal point.
The bonus room over the garage is ideal for teenagers to gather and play video games or watch movies.
This house is light and airy and the summer sun floods in through all the windows. It's also cozy for brisk autumn nights and cooler spring days.
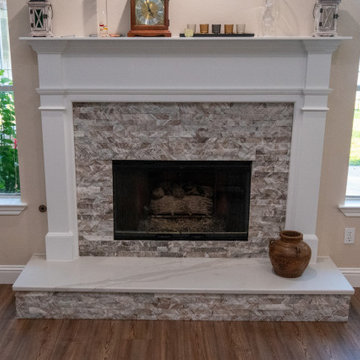
The highlight of the living room was the enlarged fireplace with a proper quartz hearth, stack stone surround and mantel. The living room also required some drywall repair, trim replacement, new paint and flooring.
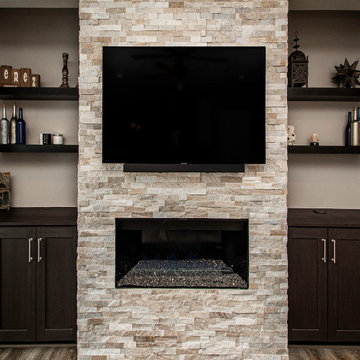
Our clients wanted to increase the size of their kitchen, which was small, in comparison to the overall size of the home. They wanted a more open livable space for the family to be able to hang out downstairs. They wanted to remove the walls downstairs in the front formal living and den making them a new large den/entering room. They also wanted to remove the powder and laundry room from the center of the kitchen, giving them more functional space in the kitchen that was completely opened up to their den. The addition was planned to be one story with a bedroom/game room (flex space), laundry room, bathroom (to serve as the on-suite to the bedroom and pool bath), and storage closet. They also wanted a larger sliding door leading out to the pool.
We demoed the entire kitchen, including the laundry room and powder bath that were in the center! The wall between the den and formal living was removed, completely opening up that space to the entry of the house. A small space was separated out from the main den area, creating a flex space for them to become a home office, sitting area, or reading nook. A beautiful fireplace was added, surrounded with slate ledger, flanked with built-in bookcases creating a focal point to the den. Behind this main open living area, is the addition. When the addition is not being utilized as a guest room, it serves as a game room for their two young boys. There is a large closet in there great for toys or additional storage. A full bath was added, which is connected to the bedroom, but also opens to the hallway so that it can be used for the pool bath.
The new laundry room is a dream come true! Not only does it have room for cabinets, but it also has space for a much-needed extra refrigerator. There is also a closet inside the laundry room for additional storage. This first-floor addition has greatly enhanced the functionality of this family’s daily lives. Previously, there was essentially only one small space for them to hang out downstairs, making it impossible for more than one conversation to be had. Now, the kids can be playing air hockey, video games, or roughhousing in the game room, while the adults can be enjoying TV in the den or cooking in the kitchen, without interruption! While living through a remodel might not be easy, the outcome definitely outweighs the struggles throughout the process.
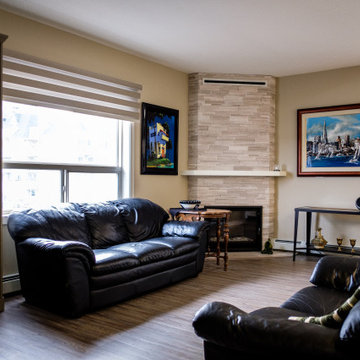
An upgraded fireplace with redirected heat eliminates the former drafts and hotspots.
Luxury Vinyl Plank flooring is low maintenance and easy underfoot.
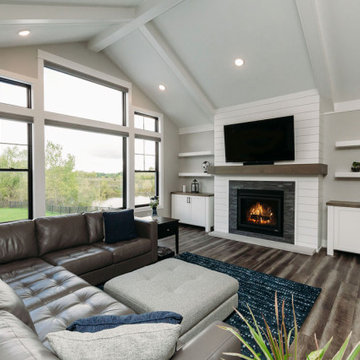
Ispirazione per un soggiorno chic aperto e di medie dimensioni con pareti grigie, pavimento in vinile, camino classico, cornice del camino in pietra, TV a parete e pavimento marrone
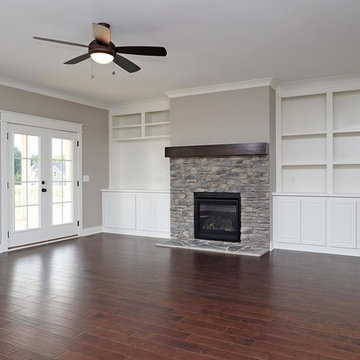
Dwight Myers Real Estate Photography
Immagine di un grande soggiorno classico aperto con pareti grigie, camino classico, cornice del camino in pietra, pavimento marrone e pavimento in vinile
Immagine di un grande soggiorno classico aperto con pareti grigie, camino classico, cornice del camino in pietra, pavimento marrone e pavimento in vinile
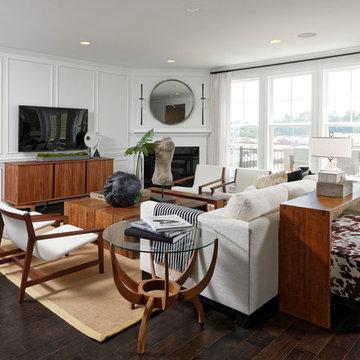
Ispirazione per un grande soggiorno classico aperto con pareti bianche, pavimento marrone, sala formale, pavimento in vinile, camino classico, cornice del camino in intonaco e TV autoportante
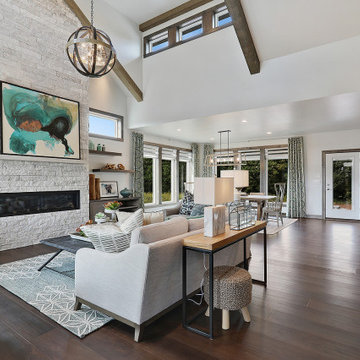
Ispirazione per un soggiorno tradizionale di medie dimensioni e aperto con pareti grigie, pavimento in vinile, cornice del camino in pietra, pavimento marrone, sala formale e camino lineare Ribbon
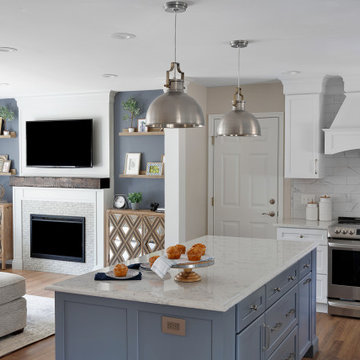
Nestled in the Pocono mountains, the house had been on the market for a while, and no one had any interest in it. Then along comes our lovely client, who was ready to put roots down here, leaving Philadelphia, to live closer to her daughter.
She had a vision of how to make this older small ranch home, work for her. This included images of baking in a beautiful kitchen, lounging in a calming bedroom, and hosting family and friends, toasting to life and traveling! We took that vision, and working closely with our contractors, carpenters, and product specialists, spent 8 months giving this home new life. This included renovating the entire interior, adding an addition for a new spacious master suite, and making improvements to the exterior.
It is now, not only updated and more functional; it is filled with a vibrant mix of country traditional style. We are excited for this new chapter in our client’s life, the memories she will make here, and are thrilled to have been a part of this ranch house Cinderella transformation.
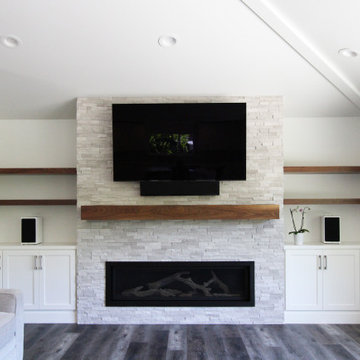
This home had such great potential, but its original floor plan did not encourage a natural flow. The bathroom was hard for guests to find and the kitchen and living room were separated by two large fireplaces.
We added structural beams, relocated the HVAC system, and replaced the water heater with an on-demand system, creating a larger continuous space that is comfortable for entertaining or family nights at home.
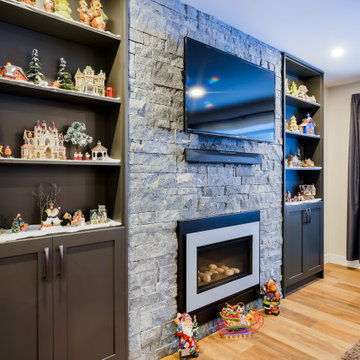
The natural stone fireplace flanked by the dark grey custom cabinetry anchors this open concept living space.
Immagine di un piccolo soggiorno tradizionale aperto con pavimento in vinile, camino classico, cornice del camino in pietra, TV a parete e pavimento marrone
Immagine di un piccolo soggiorno tradizionale aperto con pavimento in vinile, camino classico, cornice del camino in pietra, TV a parete e pavimento marrone
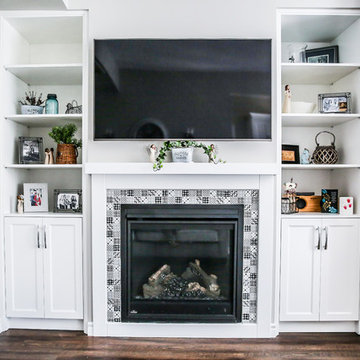
Family room fireplace & built-ins
Immagine di un piccolo soggiorno tradizionale aperto con pareti grigie, pavimento in vinile, camino classico, cornice del camino piastrellata e TV a parete
Immagine di un piccolo soggiorno tradizionale aperto con pareti grigie, pavimento in vinile, camino classico, cornice del camino piastrellata e TV a parete
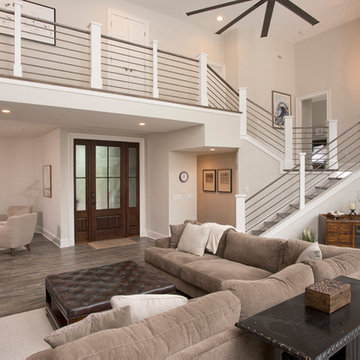
Immagine di un grande soggiorno chic aperto con pareti beige, pavimento in vinile, nessun camino, TV a parete e pavimento grigio
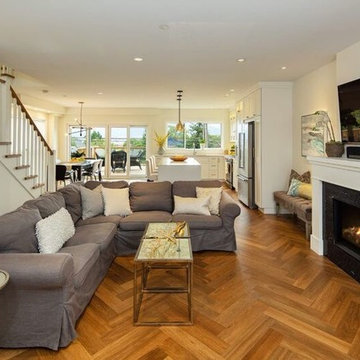
Immagine di un soggiorno tradizionale di medie dimensioni e aperto con pareti bianche, camino classico, cornice del camino in metallo, TV a parete, pavimento marrone e pavimento in vinile
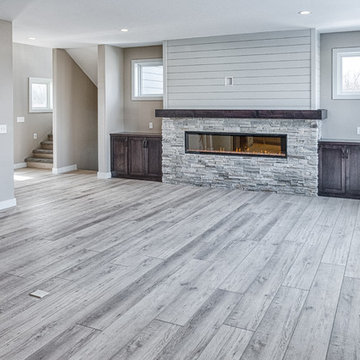
Ispirazione per un grande soggiorno chic aperto con pareti beige, pavimento in vinile, camino lineare Ribbon, cornice del camino in pietra e pavimento grigio
Soggiorni classici con pavimento in vinile - Foto e idee per arredare
8