Soggiorni classici con pavimento arancione - Foto e idee per arredare
Filtra anche per:
Budget
Ordina per:Popolari oggi
141 - 160 di 260 foto
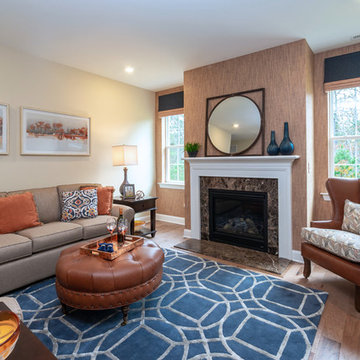
Linda McManus Images
Ispirazione per un soggiorno chic di medie dimensioni e aperto con pareti beige, parquet chiaro, camino classico, cornice del camino in pietra e pavimento arancione
Ispirazione per un soggiorno chic di medie dimensioni e aperto con pareti beige, parquet chiaro, camino classico, cornice del camino in pietra e pavimento arancione
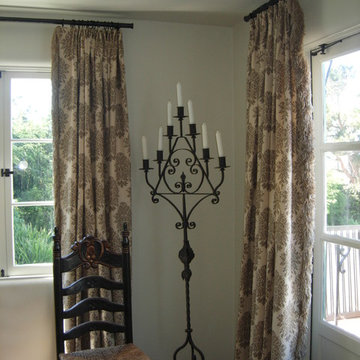
Idee per un soggiorno chic di medie dimensioni e chiuso con pareti bianche, sala formale, pavimento in terracotta, nessun camino, nessuna TV e pavimento arancione
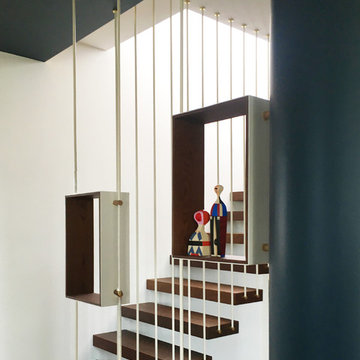
Foto di un ampio soggiorno classico aperto con sala formale, pareti multicolore, pavimento in marmo, parete attrezzata e pavimento arancione
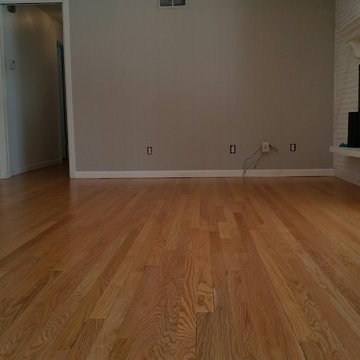
The wall between the living room and kitchen was removed as part of the kitchen remodel. Abeln Floor Systems "laced-in" new red oak strip flooring from the family room into the kitchen, sanded the entire home and applied three coats of Poloplaz "Primero" "satin" natural polyurethane finish. When the project was completed the newly laced in flooring blended in perfectly "like it grew there"!
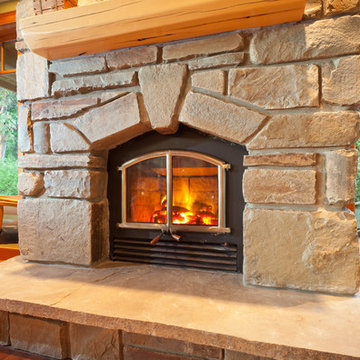
Bright Idea Photography
Foto di un soggiorno tradizionale aperto con pareti verdi, parquet chiaro, stufa a legna, cornice del camino in pietra e pavimento arancione
Foto di un soggiorno tradizionale aperto con pareti verdi, parquet chiaro, stufa a legna, cornice del camino in pietra e pavimento arancione
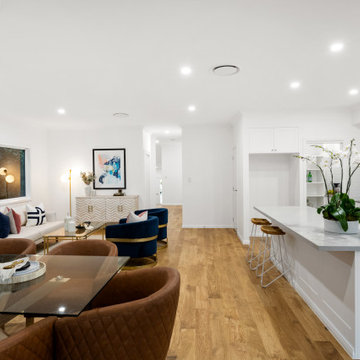
This home features an open layout that combines the meals, living, and kitchen areas into one spacious and bright space. The design allows natural light to flow from all directions, creating a warm and inviting atmosphere. The layout also facilitates entertainment and family living, as you can easily interact with your guests or loved ones while preparing meals or relaxing on the couch. The open layout is modern and stylish, with sleek finishes and elegant furnishings.
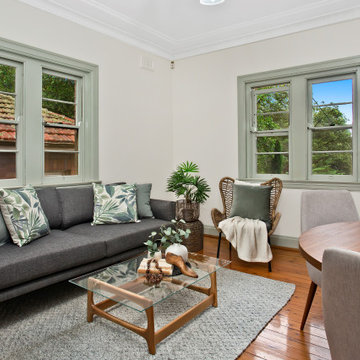
Idee per un piccolo soggiorno tradizionale aperto con pareti beige, pavimento in legno massello medio, camino classico, cornice del camino in mattoni e pavimento arancione
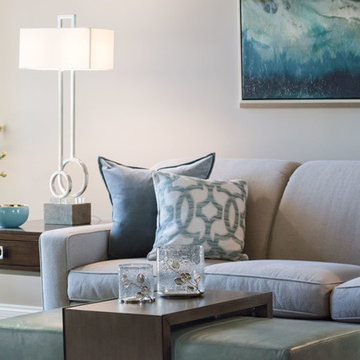
LIVING ROOM
This week’s post features our Lake Forest Freshen Up: Living Room + Dining Room for the homeowners who relocated from California. The first thing we did was remove a large built-in along the longest wall and re-orient the television to a shorter wall. This allowed us to place the sofa which is the largest piece of furniture along the long wall and made the traffic flow from the Foyer to the Kitchen much easier. Now the beautiful stone fireplace is the focal point and the seating arrangement is cozy. We painted the walls Sherwin Williams’ Tony Taupe (SW7039). The mantle was originally white so we warmed it up with Sherwin Williams’ Gauntlet Gray (SW7019). We kept the upholstery neutral with warm gray tones and added pops of turquoise and silver.
We tackled the large angled wall with an oversized print in vivid blues and greens. The extra tall contemporary lamps balance out the artwork. I love the end tables with the mixture of metal and wood, but my favorite piece is the leather ottoman with slide tray – it’s gorgeous and functional!
The homeowner’s curio cabinet was the perfect scale for this wall and her art glass collection bring more color into the space.
The large octagonal mirror was perfect for above the mantle. The homeowner wanted something unique to accessorize the mantle, and these “oil cans” fit the bill. A geometric fireplace screen completes the look.
The hand hooked rug with its subtle pattern and touches of gray and turquoise ground the seating area and brings lots of warmth to the room.
DINING ROOM
There are only 2 walls in this Dining Room so we wanted to add a strong color with Sherwin Williams’ Cadet (SW9143). Utilizing the homeowners’ existing furniture, we added artwork that pops off the wall, a modern rug which adds interest and softness, and this stunning chandelier which adds a focal point and lots of bling!
The Lake Forest Freshen Up: Living Room + Dining Room really reflects the homeowners’ transitional style, and the color palette is sophisticated and inviting. Enjoy!
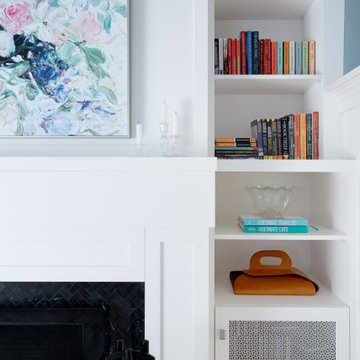
Idee per un soggiorno tradizionale di medie dimensioni e chiuso con pareti blu, pavimento in legno massello medio, camino classico, cornice del camino in pietra, pavimento arancione, soffitto ribassato e boiserie
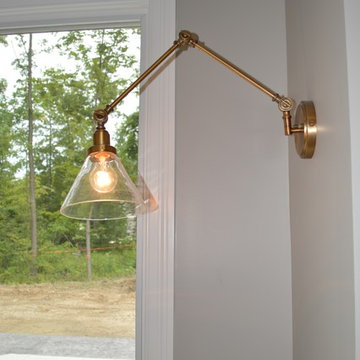
Ispirazione per un soggiorno chic di medie dimensioni e aperto con libreria, pareti beige, pavimento in legno massello medio, camino classico, cornice del camino in mattoni, TV autoportante e pavimento arancione
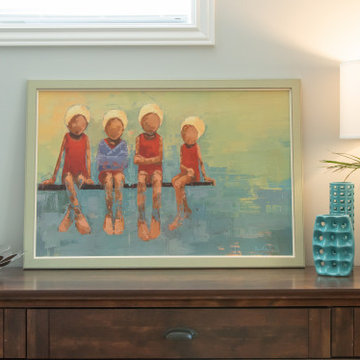
Esempio di un grande soggiorno chic aperto con pareti blu, pavimento in legno massello medio, camino classico, cornice del camino in legno, TV autoportante e pavimento arancione
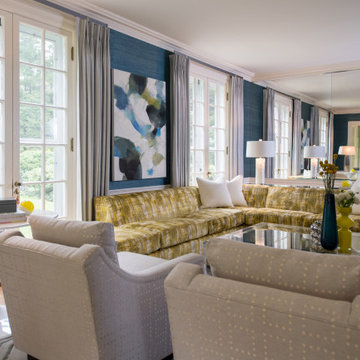
Transitional Living Room Style, with L-Shaped Yellow Sectional Sofa, large clear glass coffee table, teal grasscloth walls, gray chairs, gray geometric area rug, gray pinch pleated drapes and an elegant piece of abstract art that brings the room together.
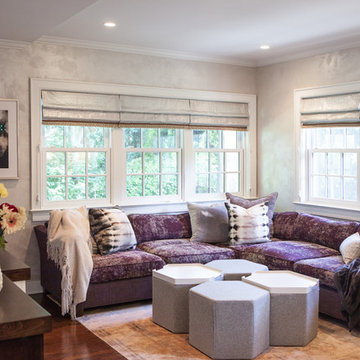
Metallic window treatments; Metallic Faux Finish on walls
Photo Credit: Denison Lourenco
Ispirazione per un soggiorno tradizionale di medie dimensioni e aperto con pareti grigie, pavimento in legno massello medio, TV autoportante e pavimento arancione
Ispirazione per un soggiorno tradizionale di medie dimensioni e aperto con pareti grigie, pavimento in legno massello medio, TV autoportante e pavimento arancione
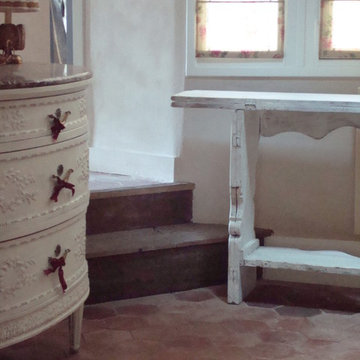
Sélection de meubles, chinés au fil des antiquaires.
Immagine di un soggiorno tradizionale di medie dimensioni e aperto con libreria, pareti beige, pavimento in terracotta, nessun camino, nessuna TV e pavimento arancione
Immagine di un soggiorno tradizionale di medie dimensioni e aperto con libreria, pareti beige, pavimento in terracotta, nessun camino, nessuna TV e pavimento arancione
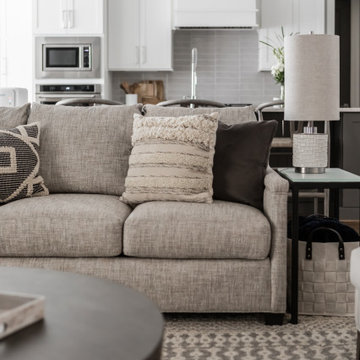
Open space floor plan. For this residence we were tasked to create a light and airy look in a monochromatic color palette.
To define the family area, we used an upholstered sofa and two chairs, a textured rug and a beautiful round wood table.
The bookshelves were styled with a minimalistic approach, using different sizes and textures of ceramic vases and other objects which were paired with wood sculptures, and a great collection of books and personal photographs. As always, adding a bit of greenery and succulents goes a long way.
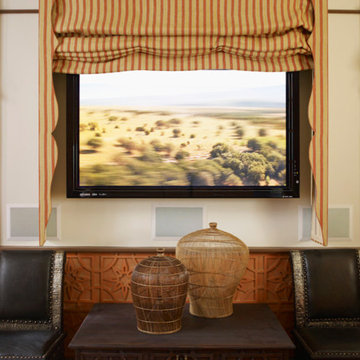
In the Moroccan-style family room, a small office is neatly tucked behind carved lattice doors, and the sofa pulls out for guests.
Esempio di un grande soggiorno classico chiuso con pareti beige, moquette e pavimento arancione
Esempio di un grande soggiorno classico chiuso con pareti beige, moquette e pavimento arancione
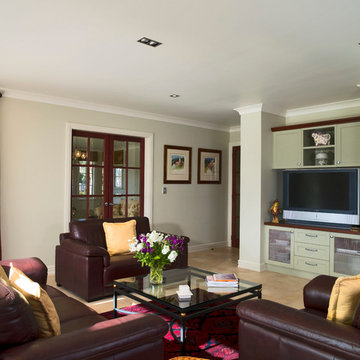
Immagine di un grande soggiorno chic aperto con pareti verdi, pavimento con piastrelle in ceramica, parete attrezzata e pavimento arancione
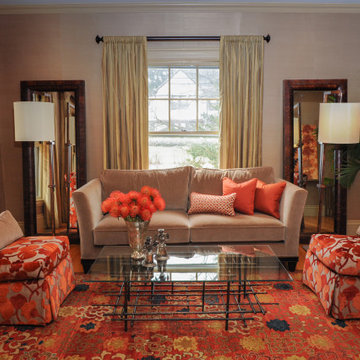
Family Room - velvet sofa with orange pillows, 2 chairs with an orange pattern, iron and glass rectangular coffee table coffee table and grasscloth wallpaper on the walls
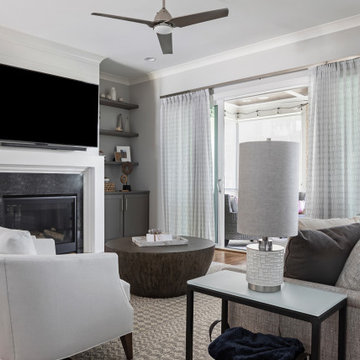
Open space floor plan. For this residence we were tasked to create a light and airy look in a monochromatic color palette.
To define the family area, we used an upholstered sofa and two chairs, a textured rug and a beautiful round wood table.
The bookshelves were styled with a minimalistic approach, using different sizes and textures of ceramic vases and other objects which were paired with wood sculptures, and a great collection of books and personal photographs. As always, adding a bit of greenery and succulents goes a long way.
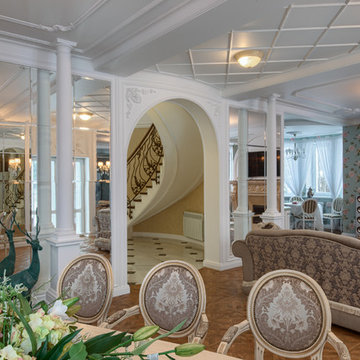
Immagine di un grande soggiorno chic aperto con sala formale, pareti bianche, pavimento in vinile, camino classico, cornice del camino in pietra, TV a parete e pavimento arancione
Soggiorni classici con pavimento arancione - Foto e idee per arredare
8