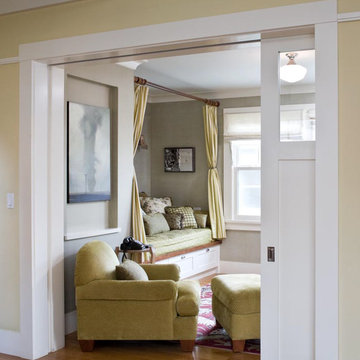Soggiorni classici con nessun camino - Foto e idee per arredare
Filtra anche per:
Budget
Ordina per:Popolari oggi
121 - 140 di 33.720 foto
1 di 3
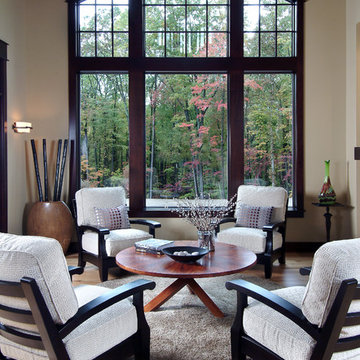
A unique combination of traditional design and an unpretentious, family-friendly floor plan, the Pemberley draws inspiration from European traditions as well as the American landscape. Picturesque rooflines of varying peaks and angles are echoed in the peaked living room with its large fireplace. The main floor includes a family room, large kitchen, dining room, den and master bedroom as well as an inviting screen porch with a built-in range. The upper level features three additional bedrooms, while the lower includes an exercise room, additional family room, sitting room, den, guest bedroom and trophy room.
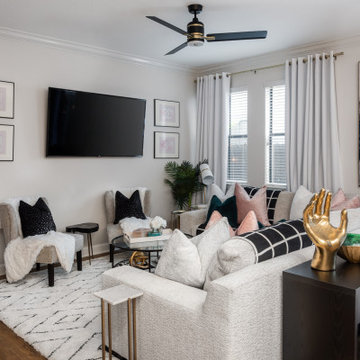
Full Furnishing and Styling Service - Maximizing seating for the client’s social life was a must in this cozy town home. The large sectional and additional seating in front of the television create an inviting conversation area for game nights and movie nights. Behind the sectional, the two console tables and ottomans can be rearranged and pushed together to create an impromptu dining space. Utilizing every inch of this space allows the client to truly enjoy her home to its full potential.
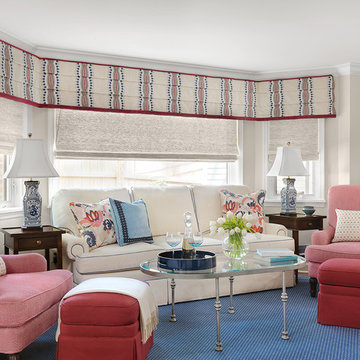
Esempio di un soggiorno tradizionale di medie dimensioni e chiuso con pareti beige, pavimento in legno massello medio, nessun camino e pavimento marrone
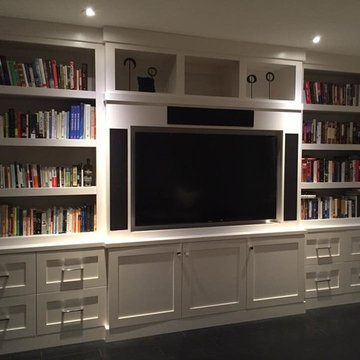
Esempio di un soggiorno chic di medie dimensioni e chiuso con libreria, pareti bianche, parquet scuro, nessun camino, parete attrezzata e pavimento nero
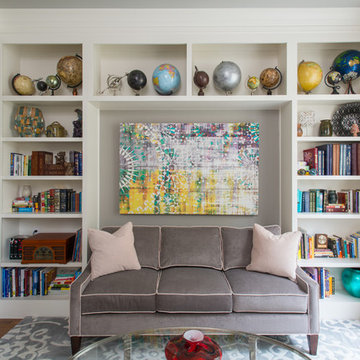
This space is colorful, playful and fun. We combined neutral tones with pops of color throughout to give the space a bold personality. The chosen furniture pieces provide style and elegance. This eclectic space is inviting and unique.
Michael Hunter Photography
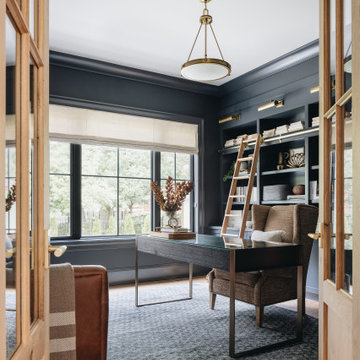
Ispirazione per un grande soggiorno classico aperto con pareti blu, parquet chiaro, nessun camino, nessuna TV e pavimento marrone
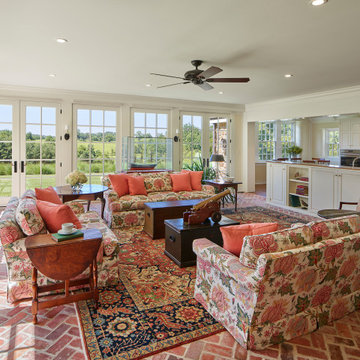
Light filled new family room open to new kitchen in addition to a restored 1930s era traditional home
Esempio di un soggiorno chic aperto con pareti bianche, pavimento in mattoni, nessun camino, TV nascosta e pavimento rosso
Esempio di un soggiorno chic aperto con pareti bianche, pavimento in mattoni, nessun camino, TV nascosta e pavimento rosso

Esempio di un soggiorno chic di medie dimensioni e chiuso con libreria, pareti nere, pavimento in legno massello medio, nessun camino, TV a parete, pavimento marrone e boiserie
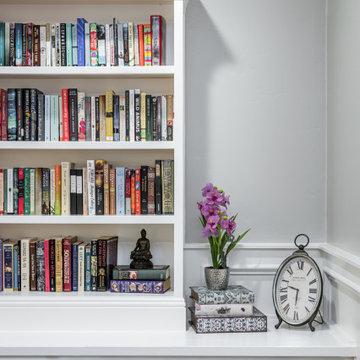
Wainscoting with panel molding is an elegant and timeless way to add dimension to any space. This library transformation is breathtaking. Additional photos to follow on our website to reveal this gorgeous one-room renovation.
Custom built-ins provide depth and character to any room. These cabinets create the perfect storage solutions that are both functional and stylish. Amazing transformation.
Contact Style Revamp to transform your space.
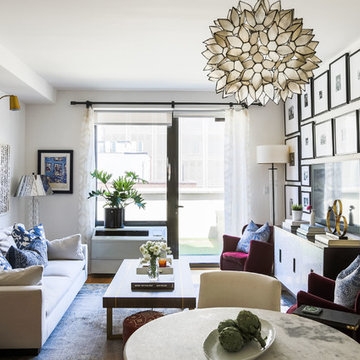
Carley Summers
Esempio di un soggiorno tradizionale di medie dimensioni e chiuso con sala formale, pareti bianche, pavimento in legno massello medio, nessun camino, TV a parete e pavimento marrone
Esempio di un soggiorno tradizionale di medie dimensioni e chiuso con sala formale, pareti bianche, pavimento in legno massello medio, nessun camino, TV a parete e pavimento marrone
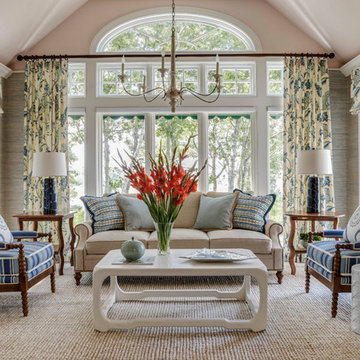
The clients wanted an elegant, sophisticated, and comfortable style that served their lives but also required a design that would preserve and enhance various existing details. To modernize the interior, we looked to the home's gorgeous water views, bringing in colors and textures that related to sand, sea, and sky.
Project designed by Boston interior design studio Dane Austin Design. They serve Boston, Cambridge, Hingham, Cohasset, Newton, Weston, Lexington, Concord, Dover, Andover, Gloucester, as well as surrounding areas.
For more about Dane Austin Design, click here: https://daneaustindesign.com/
To learn more about this project, click here:
https://daneaustindesign.com/oyster-harbors-estate
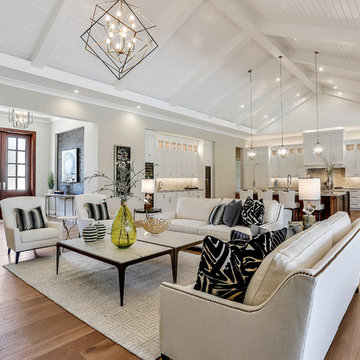
living room and kitchen great room
Ispirazione per un soggiorno classico aperto con pareti grigie, pavimento in legno massello medio, nessun camino, nessuna TV e pavimento marrone
Ispirazione per un soggiorno classico aperto con pareti grigie, pavimento in legno massello medio, nessun camino, nessuna TV e pavimento marrone

Idee per un soggiorno classico chiuso e di medie dimensioni con libreria, pareti verdi, pavimento in legno massello medio, pavimento marrone, nessun camino e nessuna TV
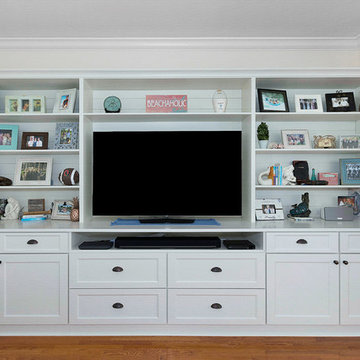
Kitchen remodeling project where the homeowners elected to upgrade their kitchen to a more transitional look by installing new cabinets. They went with the Manhattan door by Bridgewood done in Maple. The kitchen cabinets were done in the color white while the island cabinets were done in a custom navy color. To complete the new look we installed crown molding, a new Cambria quartz countertop done in Ella, a white subway backsplash and around the range we installed a custom decorative backsplash.
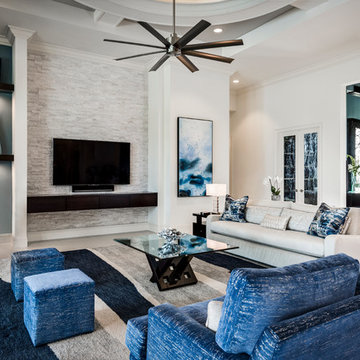
Jenifer Davison, Interior Designer
Amber Frederiksen, Photographer
Foto di un soggiorno chic di medie dimensioni e aperto con pareti multicolore, pavimento in gres porcellanato, TV a parete e nessun camino
Foto di un soggiorno chic di medie dimensioni e aperto con pareti multicolore, pavimento in gres porcellanato, TV a parete e nessun camino

Proyecto de decoración, dirección y ejecución de obra: Sube Interiorismo www.subeinteriorismo.com
Fotografía Erlantz Biderbost
Taburetes Bob, Ondarreta.
Sillones Nub, Andreu World.
Alfombra Rugs, Gan.
Alfombra geométrica a medida, Alfombras KP.
Iluminación: Susaeta Iluminación
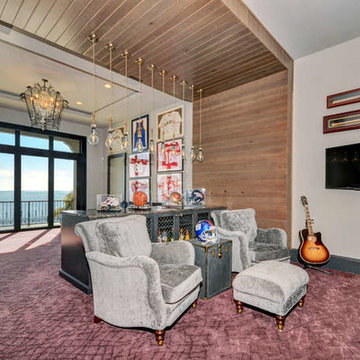
Esempio di un grande soggiorno chic chiuso con pareti grigie, moquette, TV a parete, pavimento viola e nessun camino
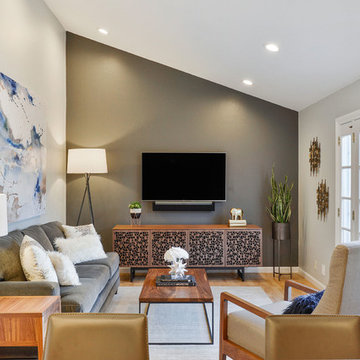
Esempio di un soggiorno tradizionale di medie dimensioni con pareti grigie, parquet chiaro, nessun camino, TV a parete e tappeto

An eclectic, modern media room with bold accents of black metals, natural woods, and terra cotta tile floors. We wanted to design a fresh and modern hangout spot for these clients, whether they’re hosting friends or watching the game, this entertainment room had to fit every occasion.
We designed a full home bar, which looks dashing right next to the wooden accent wall and foosball table. The sitting area is full of luxe seating, with a large gray sofa and warm brown leather arm chairs. Additional seating was snuck in via black metal chairs that fit seamlessly into the built-in desk and sideboard table (behind the sofa).... In total, there is plenty of seats for a large party, which is exactly what our client needed.
Lastly, we updated the french doors with a chic, modern black trim, a small detail that offered an instant pick-me-up. The black trim also looks effortless against the black accents.
Designed by Sara Barney’s BANDD DESIGN, who are based in Austin, Texas and serving throughout Round Rock, Lake Travis, West Lake Hills, and Tarrytown.
For more about BANDD DESIGN, click here: https://bandddesign.com/
To learn more about this project, click here: https://bandddesign.com/lost-creek-game-room/
Soggiorni classici con nessun camino - Foto e idee per arredare
7
