Soggiorni chiusi - Foto e idee per arredare
Filtra anche per:
Budget
Ordina per:Popolari oggi
121 - 140 di 9.027 foto
1 di 3
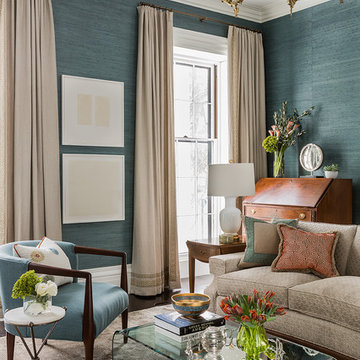
Photography by Michael J. Lee
Immagine di un grande soggiorno classico chiuso con pareti blu, sala formale e parquet scuro
Immagine di un grande soggiorno classico chiuso con pareti blu, sala formale e parquet scuro
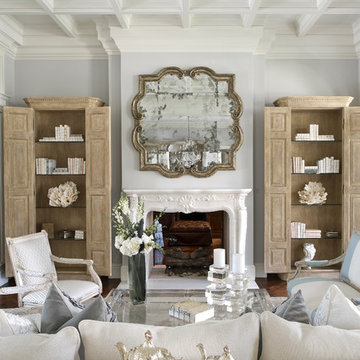
stephen allen photography
Ispirazione per un ampio soggiorno tradizionale chiuso con camino bifacciale, cornice del camino in pietra, sala formale, pareti grigie e parquet scuro
Ispirazione per un ampio soggiorno tradizionale chiuso con camino bifacciale, cornice del camino in pietra, sala formale, pareti grigie e parquet scuro
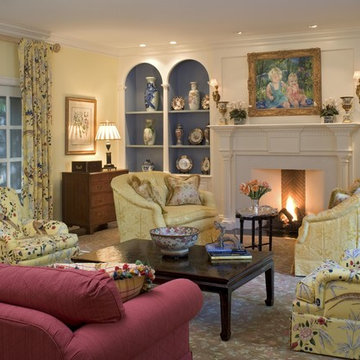
Formal Living Room with Fireplace and Built-ins for precious items.
Immagine di un soggiorno chic di medie dimensioni e chiuso con pareti gialle, moquette, camino classico e cornice del camino in intonaco
Immagine di un soggiorno chic di medie dimensioni e chiuso con pareti gialle, moquette, camino classico e cornice del camino in intonaco
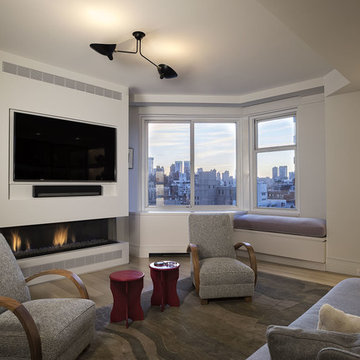
Ispirazione per un soggiorno chic di medie dimensioni e chiuso con pareti bianche, parquet chiaro, camino lineare Ribbon, cornice del camino in intonaco e TV a parete

Ispirazione per un soggiorno minimal di medie dimensioni e chiuso con sala formale, pareti bianche, pavimento in legno massello medio, camino classico, cornice del camino in pietra, parete attrezzata, pavimento beige, soffitto a cassettoni e pannellatura

THE COMPLETE RENOVATION OF A LARGE DETACHED FAMILY HOME
This project was a labour of love from start to finish and we think it shows. We worked closely with the architect and contractor to create the interiors of this stunning house in Richmond, West London. The existing house was just crying out for a new lease of life, it was so incredibly tired and dated. An interior designer’s dream.
A new rear extension was designed to house the vast kitchen diner. Below that in the basement – a cinema, games room and bar. In addition, the drawing room, entrance hall, stairwell master bedroom and en-suite also came under our remit. We took all these areas on plan and articulated our concepts to the client in 3D. Then we implemented the whole thing for them. So Timothy James Interiors were responsible for curating or custom-designing everything you see in these photos
OUR FULL INTERIOR DESIGN SERVICE INCLUDING PROJECT COORDINATION AND IMPLEMENTATION
Our brief for this interior design project was to create a ‘private members club feel’. Precedents included Soho House and Firmdale Hotels. This is very much our niche so it’s little wonder we were appointed. Cosy but luxurious interiors with eye-catching artwork, bright fabrics and eclectic furnishings.
The scope of services for this project included both the interior design and the interior architecture. This included lighting plan , kitchen and bathroom designs, bespoke joinery drawings and a design for a stained glass window.
This project also included the full implementation of the designs we had conceived. We liaised closely with appointed contractor and the trades to ensure the work was carried out in line with the designs. We ordered all of the interior finishes and had them delivered to the relevant specialists. Furniture, soft furnishings and accessories were ordered alongside the site works. When the house was finished we conducted a full installation of the furnishings, artwork and finishing touches.
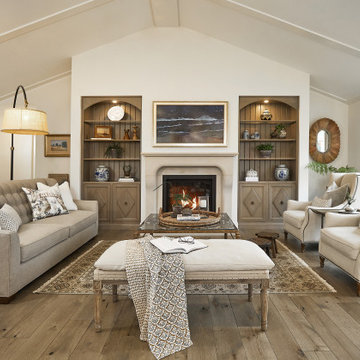
In this French country inspired living room, stunning built-ins flank the fireplace. These beautiful bookcases show off the design range custom cabinetry permits.
Cabinetry: Grabill Cabinets,
Builder: Ron Wassenaar,
Interior Designer: Diane Hasso Studios,
Photography: Ashley Avila Photography
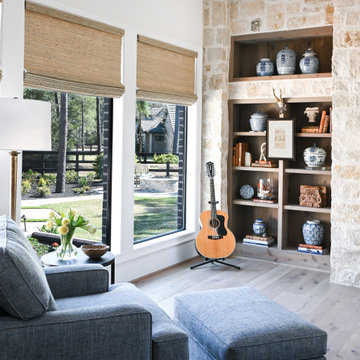
A casual family room to relax with the grandkids; the space is filled with natural stone walls, a timeless fireplace, and a built-in bookcase to display the homeowners variety of collectables.
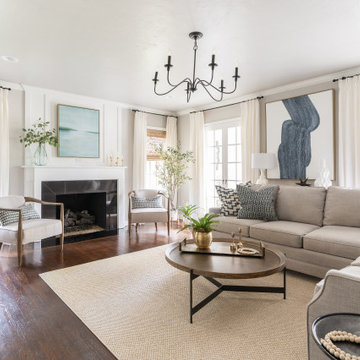
Ispirazione per un soggiorno chic di medie dimensioni e chiuso con pareti grigie, pavimento in legno massello medio, camino classico, cornice del camino in pietra, TV a parete e pavimento marrone
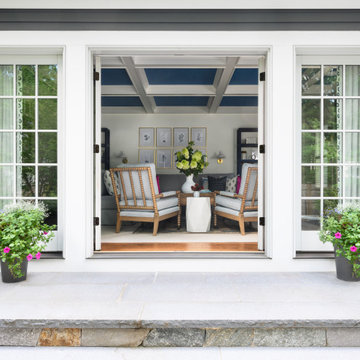
Family friendly family room with mix of patterns, new and vintage furnishings. The bookshelves were custom made and wrapped with grasscloth. The leather ottoman provides a comfortable spot to put your feet up and is safe for children. The sectional is upholstered in a crypton fabric for durability.
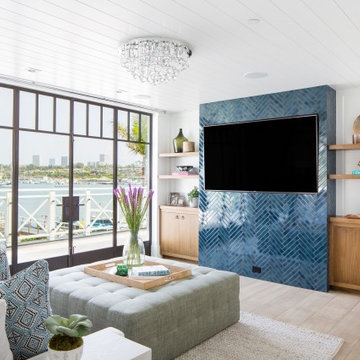
Master Sitting Room
Foto di un ampio soggiorno costiero chiuso con pareti bianche, parquet chiaro, camino classico, cornice del camino piastrellata, TV a parete e pavimento beige
Foto di un ampio soggiorno costiero chiuso con pareti bianche, parquet chiaro, camino classico, cornice del camino piastrellata, TV a parete e pavimento beige

http://211westerlyroad.com/
Introducing a distinctive residence in the coveted Weston Estate's neighborhood. A striking antique mirrored fireplace wall accents the majestic family room. The European elegance of the custom millwork in the entertainment sized dining room accents the recently renovated designer kitchen. Decorative French doors overlook the tiered granite and stone terrace leading to a resort-quality pool, outdoor fireplace, wading pool and hot tub. The library's rich wood paneling, an enchanting music room and first floor bedroom guest suite complete the main floor. The grande master suite has a palatial dressing room, private office and luxurious spa-like bathroom. The mud room is equipped with a dumbwaiter for your convenience. The walk-out entertainment level includes a state-of-the-art home theatre, wine cellar and billiards room that leads to a covered terrace. A semi-circular driveway and gated grounds complete the landscape for the ultimate definition of luxurious living.
Eric Barry Photography

Gorgeous custom cast stone fireplace with middle emblem in the formal living room.
Idee per un ampio soggiorno moderno chiuso con pareti beige, pavimento in marmo, camino classico, cornice del camino in pietra, TV a parete e pavimento multicolore
Idee per un ampio soggiorno moderno chiuso con pareti beige, pavimento in marmo, camino classico, cornice del camino in pietra, TV a parete e pavimento multicolore
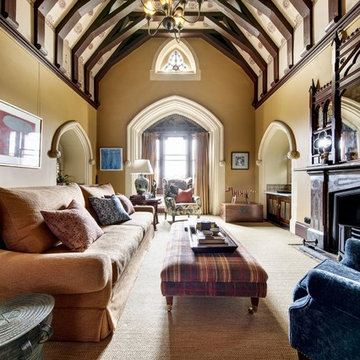
Thomas Dalhoff
Esempio di un ampio soggiorno tradizionale chiuso con pareti gialle, moquette, camino classico, cornice del camino in legno e pavimento beige
Esempio di un ampio soggiorno tradizionale chiuso con pareti gialle, moquette, camino classico, cornice del camino in legno e pavimento beige
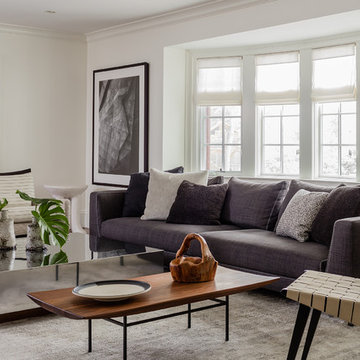
Michael Lee
Foto di un grande soggiorno chic chiuso con sala formale, pareti bianche, pavimento grigio, pavimento in legno massello medio e nessuna TV
Foto di un grande soggiorno chic chiuso con sala formale, pareti bianche, pavimento grigio, pavimento in legno massello medio e nessuna TV
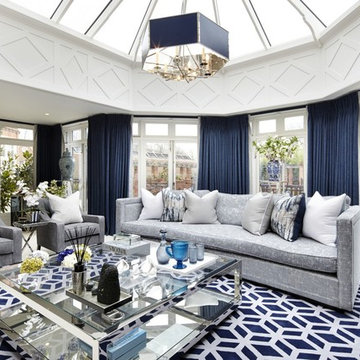
Idee per un grande soggiorno tradizionale chiuso con sala formale, pareti bianche e pavimento bianco
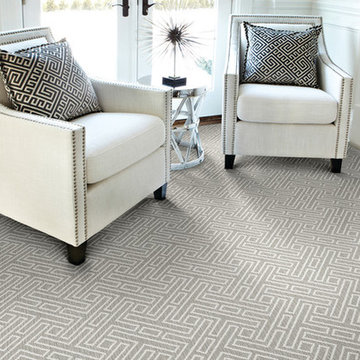
This beautiful patterned area rug is a woven Wilton made from 100% New Zealand wool from Stanton Carpets. To view the whole line, please come visit our showroom!
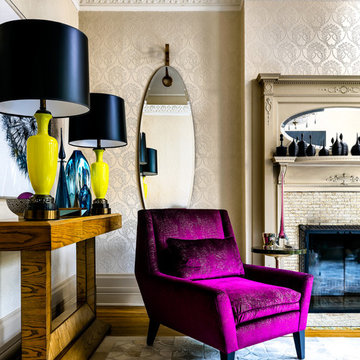
Brandon Barre & Gillian Jackson
Esempio di un soggiorno eclettico di medie dimensioni e chiuso con sala formale, parquet chiaro, camino classico, cornice del camino piastrellata e nessuna TV
Esempio di un soggiorno eclettico di medie dimensioni e chiuso con sala formale, parquet chiaro, camino classico, cornice del camino piastrellata e nessuna TV
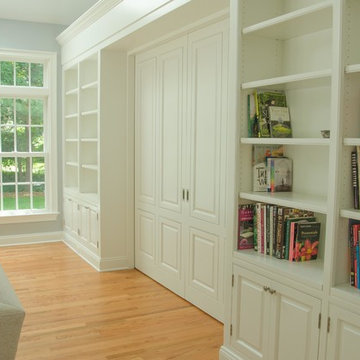
Idee per un grande soggiorno moderno chiuso con pareti blu, parquet chiaro e TV a parete
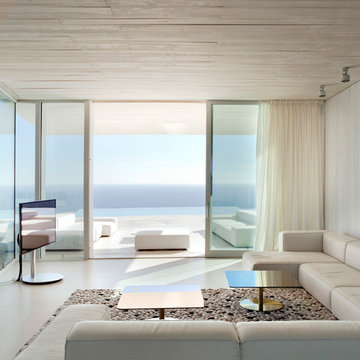
Mariela Apollonio
Idee per un ampio soggiorno moderno chiuso con sala formale, pareti bianche, parquet chiaro, TV autoportante e nessun camino
Idee per un ampio soggiorno moderno chiuso con sala formale, pareti bianche, parquet chiaro, TV autoportante e nessun camino
Soggiorni chiusi - Foto e idee per arredare
7