Soggiorni chiusi - Foto e idee per arredare
Filtra anche per:
Budget
Ordina per:Popolari oggi
41 - 60 di 35.084 foto
1 di 3
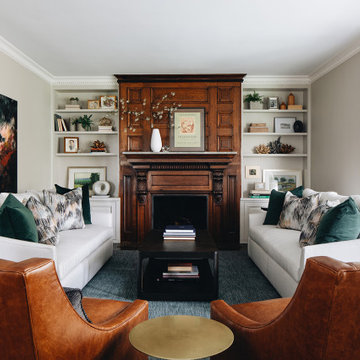
Foto di un soggiorno tradizionale di medie dimensioni e chiuso con sala formale, pareti beige, pavimento in legno massello medio, camino classico, cornice del camino in pietra e pavimento marrone
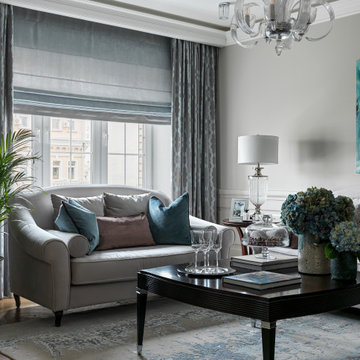
Дизайн-проект реализован Архитектором-Дизайнером Екатериной Ялалтыновой. Комплектация и декорирование - Бюро9. Строительная компания - ООО "Шафт"
Immagine di un soggiorno chic di medie dimensioni e chiuso con libreria, pareti grigie, parquet chiaro, TV a parete e pavimento marrone
Immagine di un soggiorno chic di medie dimensioni e chiuso con libreria, pareti grigie, parquet chiaro, TV a parete e pavimento marrone
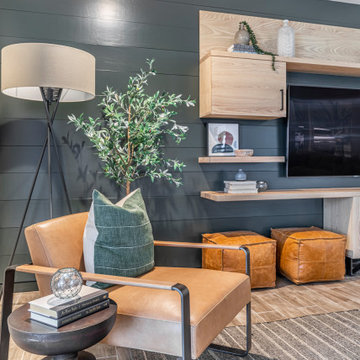
Dark Plank Wall with Floating Media Center
Foto di un soggiorno minimalista di medie dimensioni e chiuso con pareti nere e TV a parete
Foto di un soggiorno minimalista di medie dimensioni e chiuso con pareti nere e TV a parete

A large living room transformed to be a warm and inviting space with a glamorous feel and high end finishes.
Cleverly hiding the TV against a dark wall helps to drawn the eye away from it. Framing the walls with art, accessories and a feature mirror above the fireplace draws the eye to beautiful pieces in the room.
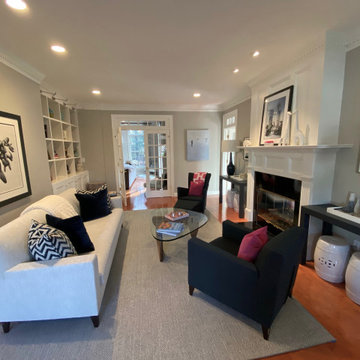
Ispirazione per un soggiorno tradizionale di medie dimensioni e chiuso con pareti grigie, pavimento in legno massello medio, camino bifacciale, cornice del camino in pietra, nessuna TV e pavimento marrone

This living room renovation features a transitional style with a nod towards Tudor decor. The living room has to serve multiple purposes for the family, including entertaining space, family-together time, and even game-time for the kids. So beautiful case pieces were chosen to house games and toys, the TV was concealed in a custom built-in cabinet and a stylish yet durable round hammered brass coffee table was chosen to stand up to life with children. This room is both functional and gorgeous! Curated Nest Interiors is the only Westchester, Brooklyn & NYC full-service interior design firm specializing in family lifestyle design & decor.

The family room / TV room is cozy with full wall built-in with storage. The back of the shelving has wallcovering to create depth, texture and interest.

Ispirazione per un soggiorno chic di medie dimensioni e chiuso con pareti beige, pavimento in legno massello medio, nessun camino, TV autoportante e pavimento marrone
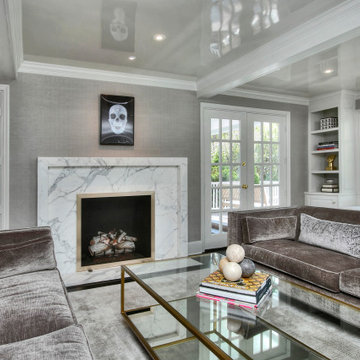
MODERN UPDATE TO A CLASSIC HOME
UPDATED FIREPLACE W/STATUARY MARBLE AND CUSTOM BRASS TRIMMED FIREPLACE SCREEN
MINIMAL APPROACH TO MODERN MODERN ART
GAME TABLE
SCULPTURE

Immagine di un grande soggiorno tradizionale chiuso con pareti bianche, parquet scuro, nessun camino, parete attrezzata e pavimento nero
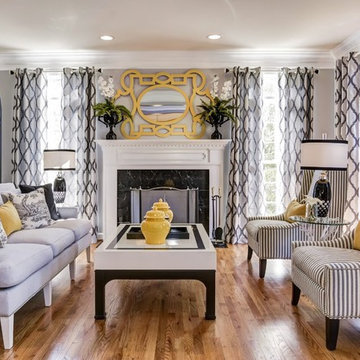
The striped slope armchairs and solid grey sofa reinforce the symmetry of the room created by the fireplace and the two windows. The custom-painted yellow tracery mirror, black urns filled with orchids & ferns, toile pillows, and yellow ginger jars add a French and Asian influence to the room. Both the Living and the Dining Room are flanked by custom round top curio cabinets which house the client’s miniature English country home's collection and crystal pieces from her grandmother. Hand-painted curtain rod finials and grey and charcoal patterned draperies unite the living and dining space.
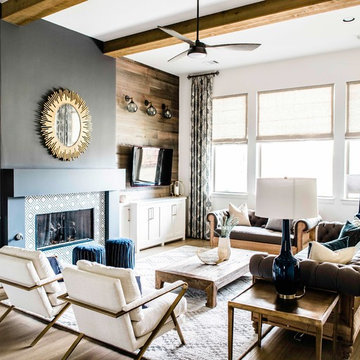
Our Austin design studio gave this living room a bright and modern refresh.
Project designed by Sara Barney’s Austin interior design studio BANDD DESIGN. They serve the entire Austin area and its surrounding towns, with an emphasis on Round Rock, Lake Travis, West Lake Hills, and Tarrytown.
For more about BANDD DESIGN, click here: https://bandddesign.com/
To learn more about this project, click here: https://bandddesign.com/living-room-refresh/
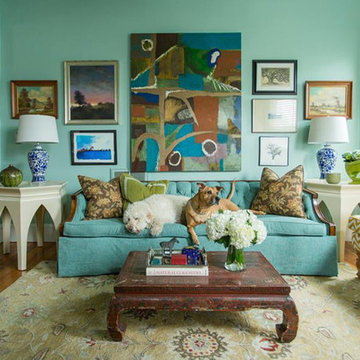
What kind of art works on a big wall? There is power in numbers - a group of landscape artworks featuring tress hung salon style packs a graphic punch and brings nature to the mix.
Photograph © Eric Roth Photography.
Project designed by Boston interior design studio Dane Austin Design. They serve Boston, Cambridge, Hingham, Cohasset, Newton, Weston, Lexington, Concord, Dover, Andover, Gloucester, as well as surrounding areas.
For more about Dane Austin Design, click here: https://daneaustindesign.com/
To learn more about this project, click here:
https://daneaustindesign.com/roseclair-residence
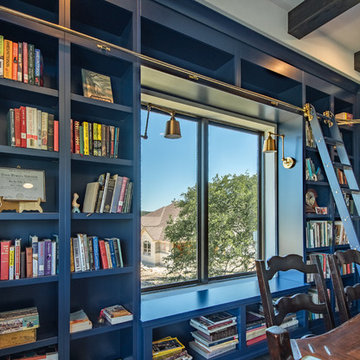
Ispirazione per un soggiorno minimal di medie dimensioni e chiuso con libreria, pareti blu, nessuna TV, pavimento in legno massello medio, nessun camino e pavimento marrone

located just off the kitchen and front entry, the new den is the ideal space for watching television and gathering, with contemporary furniture and modern decor that updates the existing traditional white wood paneling
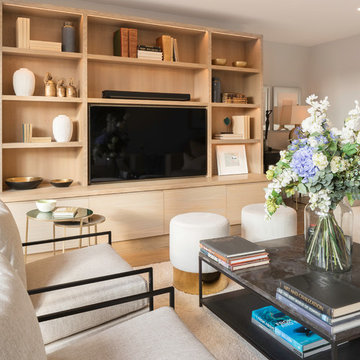
Peter Landers Photography
Immagine di un piccolo soggiorno contemporaneo chiuso con sala formale, pareti bianche, parquet chiaro, nessun camino e parete attrezzata
Immagine di un piccolo soggiorno contemporaneo chiuso con sala formale, pareti bianche, parquet chiaro, nessun camino e parete attrezzata
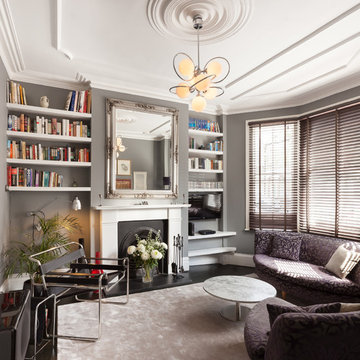
Peter Landers
Immagine di un soggiorno design chiuso e di medie dimensioni con sala formale, pareti grigie, parquet scuro, camino classico, cornice del camino in pietra, TV a parete e pavimento marrone
Immagine di un soggiorno design chiuso e di medie dimensioni con sala formale, pareti grigie, parquet scuro, camino classico, cornice del camino in pietra, TV a parete e pavimento marrone
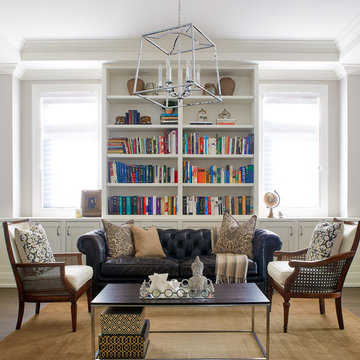
Dexter Quinto, Aquino + Bell Photography - www.aquinoandbell.com
Esempio di un soggiorno chic di medie dimensioni e chiuso con libreria, pareti grigie, pavimento in legno massello medio, nessuna TV, pavimento marrone e nessun camino
Esempio di un soggiorno chic di medie dimensioni e chiuso con libreria, pareti grigie, pavimento in legno massello medio, nessuna TV, pavimento marrone e nessun camino
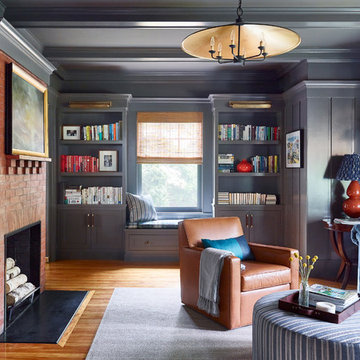
Built-in shelving provides space above for the clients book collection as well as storage cabinets below for kids toys.
Esempio di un grande soggiorno chic chiuso con pavimento in legno massello medio, camino classico, cornice del camino in mattoni, libreria e tappeto
Esempio di un grande soggiorno chic chiuso con pavimento in legno massello medio, camino classico, cornice del camino in mattoni, libreria e tappeto
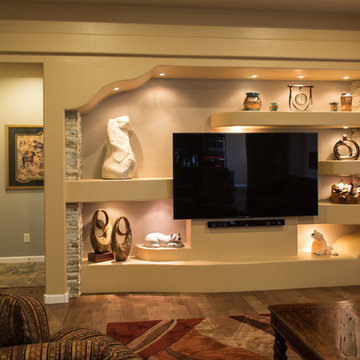
Foto di un soggiorno stile americano di medie dimensioni e chiuso con sala formale, pareti beige, parquet scuro, nessun camino, TV a parete e pavimento marrone
Soggiorni chiusi - Foto e idee per arredare
3