Soggiorni chiusi - Foto e idee per arredare
Filtra anche per:
Budget
Ordina per:Popolari oggi
21 - 40 di 35.045 foto
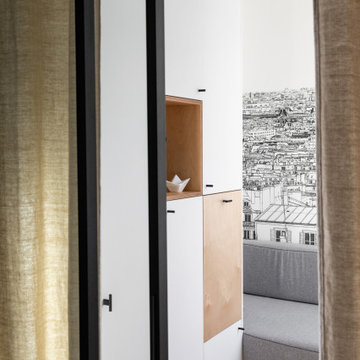
Photo : BCDF Studio
Immagine di un piccolo soggiorno minimal chiuso con libreria, pareti bianche, pavimento in legno massello medio, nessun camino, pavimento marrone e nessuna TV
Immagine di un piccolo soggiorno minimal chiuso con libreria, pareti bianche, pavimento in legno massello medio, nessun camino, pavimento marrone e nessuna TV

A bright and colorful eclectic living space with elements of mid-century design as well as tropical pops and lots of plants. Featuring vintage lighting salvaged from a preserved 1960's home in Palm Springs hanging in front of a custom designed slatted feature wall. Custom art from a local San Diego artist is paired with a signed print from the artist SHAG. The sectional is custom made in an evergreen velvet. Hand painted floating cabinets and bookcases feature tropical wallpaper backing. An art tv displays a variety of curated works throughout the year.

This moody game room boats a massive bar with dark blue walls, blue/grey backsplash tile, open shelving, dark walnut cabinetry, gold hardware and appliances, a built in mini fridge, frame tv, and its own bar counter with gold pendant lighting and leather stools. As well as a dark wood/blue felt pool table and drop down projector.
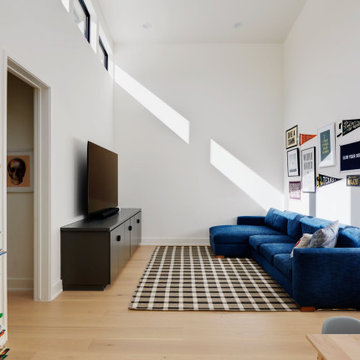
Esempio di un grande soggiorno minimalista chiuso con pareti bianche, parquet chiaro e TV a parete
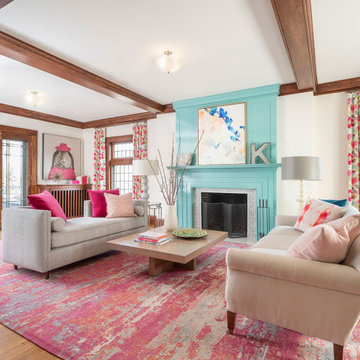
Before purchasing their early 20th-century Prairie-style home, perfect in so many ways for their growing family, the parents asked LiLu whether its imperfections could be remedied. Specifically, they were sad to leave a kid-focused happy home full of color, pattern, texture, and durability thanks to LiLu. Could the new house, with lots of woodwork, be made brighter and lighter? Of course. In the living areas, LiLu selected a high-gloss turquoise paint that reflects light for selected cabinets and the fireplace surround; the color complements original handmade blue-green tile in the home. Graphic floral and abstract prints, and furnishings and accessories in lively shades of pink, were layered throughout to create a bright, playful aesthetic. Elsewhere, staircase spindles were painted turquoise to bring out their arts-and-craft design and heighten the abstract wallpaper and striped runner. Wallpaper featuring 60s-era superheroes, metallic butterflies, cartoon bears, and flamingos enliven other rooms of the house. In the kitchen, an orange island adds zest to cream-colored cabinets and brick backsplash. The family’s new home is now their happy home.
------
Project designed by Minneapolis interior design studio LiLu Interiors. They serve the Minneapolis-St. Paul area including Wayzata, Edina, and Rochester, and they travel to the far-flung destinations that their upscale clientele own second homes in.
------
For more about LiLu Interiors, click here: https://www.liluinteriors.com/
---
To learn more about this project, click here:
https://www.liluinteriors.com/blog/portfolio-items/posh-playhouse-2-kitchen/
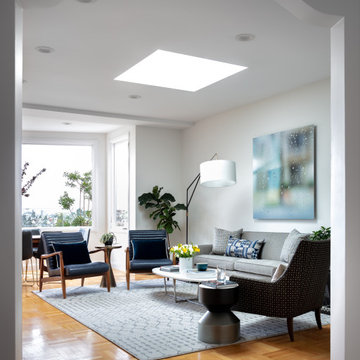
Not quite ready to jump both feet into the closed floor plan trend? The large archways in the featured home this week are a great way to dip your toes into the idea! By adding these large archways, we created the feel of a separate space without sacrificing light or the flow of the floor plan.
#luxuryhomes #luxurylifestyle #luxuriouslifestyle #dreamhome #luxurydesign #darkdecor #moderndesign

We transformed this tired 1960's penthouse apartment into a beautiful bright and modern family living room
Foto di un soggiorno nordico di medie dimensioni e chiuso con pareti grigie, parquet scuro, nessun camino, TV autoportante, pavimento marrone e carta da parati
Foto di un soggiorno nordico di medie dimensioni e chiuso con pareti grigie, parquet scuro, nessun camino, TV autoportante, pavimento marrone e carta da parati

Immagine di un grande soggiorno chic chiuso con pareti grigie, parquet chiaro, camino classico e cornice del camino in pietra
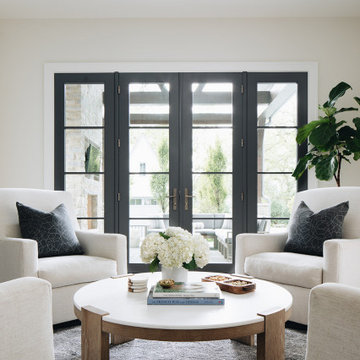
Idee per un soggiorno chic di medie dimensioni e chiuso con pareti bianche, parquet chiaro, camino classico, cornice del camino piastrellata e pavimento marrone
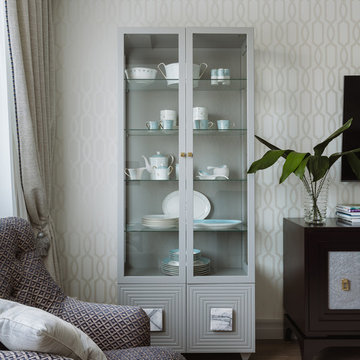
Гостиная
Esempio di un soggiorno chic di medie dimensioni e chiuso con pareti grigie, parquet scuro, nessun camino, TV a parete e pavimento marrone
Esempio di un soggiorno chic di medie dimensioni e chiuso con pareti grigie, parquet scuro, nessun camino, TV a parete e pavimento marrone

Immagine di un grande soggiorno tradizionale chiuso con pareti bianche, parquet scuro, nessun camino, parete attrezzata e pavimento nero
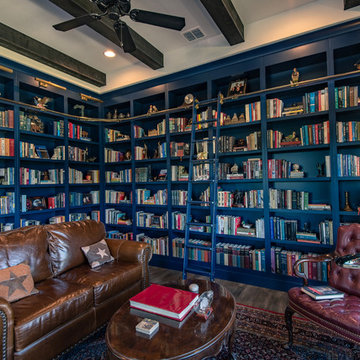
Ispirazione per un soggiorno design di medie dimensioni e chiuso con libreria, pareti blu, pavimento in legno massello medio, nessun camino, nessuna TV e pavimento marrone
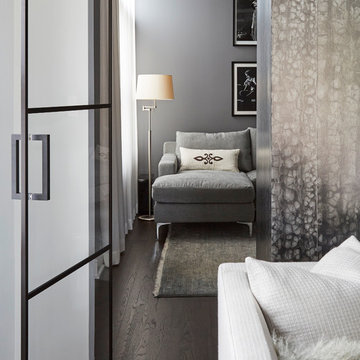
A pair of steel pivot doors lead from the formal living area to a private TV/Family room. Photo by Mike Kaskel
Idee per un soggiorno design di medie dimensioni e chiuso con libreria, pareti grigie, parquet scuro, nessun camino, TV autoportante e pavimento marrone
Idee per un soggiorno design di medie dimensioni e chiuso con libreria, pareti grigie, parquet scuro, nessun camino, TV autoportante e pavimento marrone
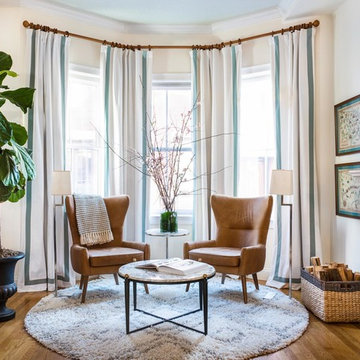
A love of blues and greens and a desire to feel connected to family were the key elements requested to be reflected in this home.
Project designed by Boston interior design studio Dane Austin Design. They serve Boston, Cambridge, Hingham, Cohasset, Newton, Weston, Lexington, Concord, Dover, Andover, Gloucester, as well as surrounding areas.
For more about Dane Austin Design, click here: https://daneaustindesign.com/
To learn more about this project, click here: https://daneaustindesign.com/charlestown-brownstone
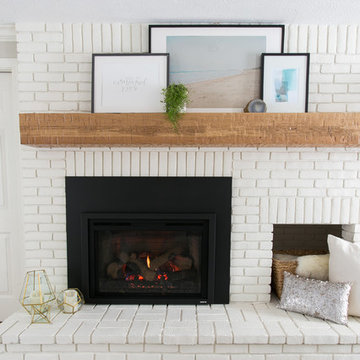
12 Stones Photography
Foto di un soggiorno tradizionale di medie dimensioni e chiuso con pareti grigie, moquette, camino classico, cornice del camino in mattoni, porta TV ad angolo e pavimento beige
Foto di un soggiorno tradizionale di medie dimensioni e chiuso con pareti grigie, moquette, camino classico, cornice del camino in mattoni, porta TV ad angolo e pavimento beige
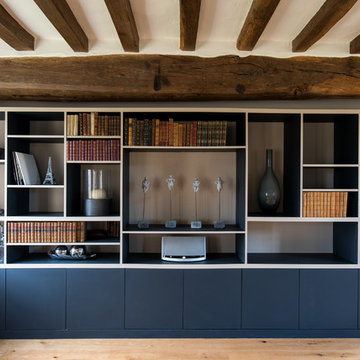
Victor Grandgeorges
Ispirazione per un grande soggiorno country chiuso con libreria, pareti bianche, parquet chiaro, camino classico, cornice del camino in pietra, TV autoportante e pavimento marrone
Ispirazione per un grande soggiorno country chiuso con libreria, pareti bianche, parquet chiaro, camino classico, cornice del camino in pietra, TV autoportante e pavimento marrone
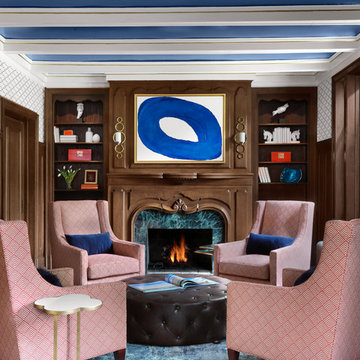
Alise O'Brian Photography
Esempio di un grande soggiorno classico chiuso con parquet scuro, camino classico, cornice del camino in pietra, pareti blu e pavimento marrone
Esempio di un grande soggiorno classico chiuso con parquet scuro, camino classico, cornice del camino in pietra, pareti blu e pavimento marrone
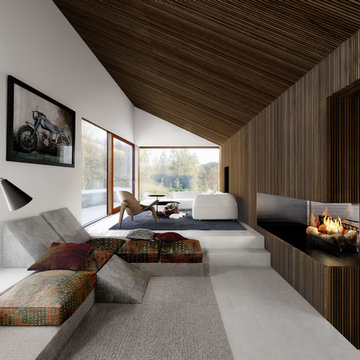
Ispirazione per un soggiorno moderno di medie dimensioni e chiuso con sala formale, pareti bianche, pavimento in laminato, camino classico, cornice del camino in legno, TV a parete e pavimento grigio
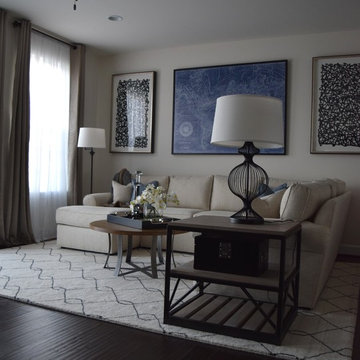
"Edgy" was how I defined my client's style after meeting with them for the first time. Starting with a neutral base, and then layering in pops of navy and black in the accessories was my solution to creating a cozy but clean living space. The abstract art, geometric rug and pillows, and structured metal pieces all come together to create an "edgy" vibe that is perfect for my clients.
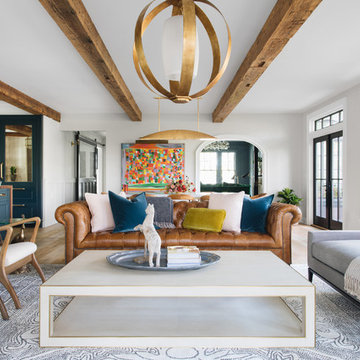
Stoffer Photography
Foto di un soggiorno tradizionale di medie dimensioni e chiuso con pareti bianche
Foto di un soggiorno tradizionale di medie dimensioni e chiuso con pareti bianche
Soggiorni chiusi - Foto e idee per arredare
2