Soggiorni chiusi con pareti grigie - Foto e idee per arredare
Filtra anche per:
Budget
Ordina per:Popolari oggi
121 - 140 di 21.904 foto
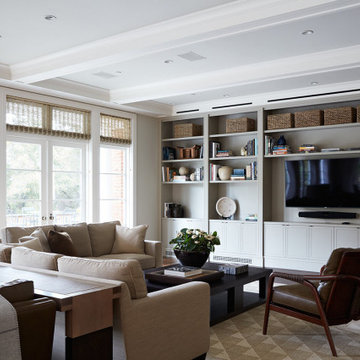
Complete remodel of kitchen, bathrooms, closets, and partial remodel of some common areas. Work included extensive stone, casework, light and plumbing fixtures installations, AV upgrades, and refinishing throughout. Includes seven bedrooms, seven full baths, two half-baths, conservatory, library, basement with wine cellar, pool house and pool, garden house, and play structure.
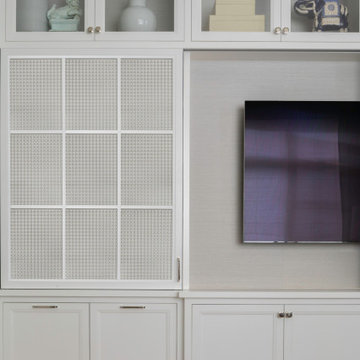
Creating comfort and a private space for each homeowner, the sitting room is a respite to read, work, write a letter, or run the house as a gateway space with visibility to the front entry and connection to the kitchen. Soffits ground the perimeter of the room and the shimmer of a patterned wall covering framed in the ceiling visually lowers the expansive heights. The layering of textures as a mix of patterns among the furnishings, pillows and rug is a notable British influence. Opposite the sofa, a television is concealed in built-in cabinets behind sliding panels with a decorative metal infill to maintain a formal appearance through the front facing picture window. Printed drapery frames the window bringing color and warmth to the room.
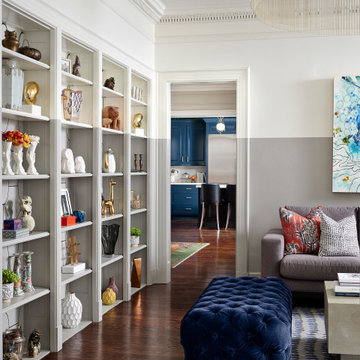
Esempio di un soggiorno bohémian chiuso con pareti grigie, parquet scuro e soffitto a cassettoni
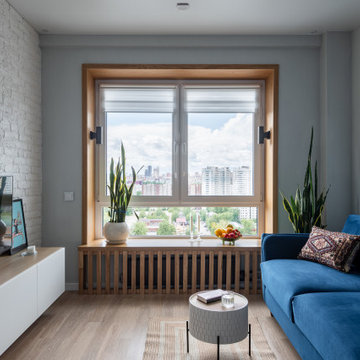
Дизайн проект гостиной 20 кв м с синим бархатным диваном с подвесной тумбой белого цвета с акцентной стеной из гипсового кирпича с окном, на котором можно сидеть | Заказать сейчас |
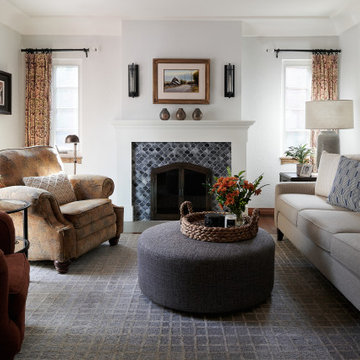
Foto di un piccolo soggiorno tradizionale chiuso con sala formale, pareti grigie, pavimento in legno massello medio, camino classico, cornice del camino piastrellata, nessuna TV e pavimento marrone
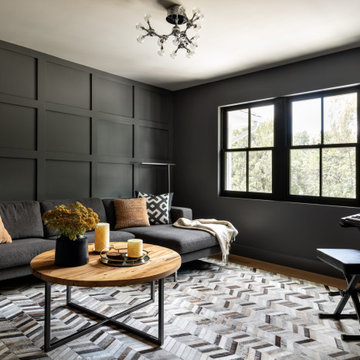
This moody Den/Family Room is the perfect place to hang out with family members and binge watch movies! The gray accent wall behind the sofa adds visual interest and a texture to the walls. The cool abstract art is a great addition to a tone on tone room, with the warm wood background in the art and rustic wood in the coffee table complementing each other.

We completed a full refurbishment and the interior design of this cosy 'snug' in this country period home in Hampshire.
Idee per un soggiorno country di medie dimensioni e chiuso con libreria, pareti grigie, pavimento in legno massello medio, stufa a legna, cornice del camino in mattoni, TV a parete, pavimento marrone, travi a vista e pareti in mattoni
Idee per un soggiorno country di medie dimensioni e chiuso con libreria, pareti grigie, pavimento in legno massello medio, stufa a legna, cornice del camino in mattoni, TV a parete, pavimento marrone, travi a vista e pareti in mattoni

The interior of this Bucks County home features a modern take on French country and carries the blue and white theme across from the rest of the first floor. To improve circulation, doors at the front became windows. White custom built-ins maximize storage for games and firewood. Heavy wood beams used to weigh this room down but painting them white uplifts the space while retaining the architectural character.
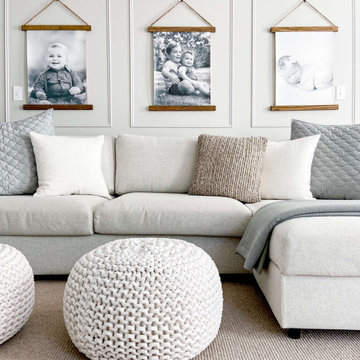
Modern Farmhouse living space with shadow box molding and neutral decor.
Foto di un soggiorno country di medie dimensioni e chiuso con pareti grigie, pavimento in legno massello medio, camino classico e cornice del camino in mattoni
Foto di un soggiorno country di medie dimensioni e chiuso con pareti grigie, pavimento in legno massello medio, camino classico e cornice del camino in mattoni

Port Aransas Beach House, upstairs family room and dining room
Ispirazione per un ampio soggiorno stile marinaro chiuso con pareti grigie, pavimento in vinile, camino lineare Ribbon, cornice del camino in pietra ricostruita, TV a parete, pavimento marrone e travi a vista
Ispirazione per un ampio soggiorno stile marinaro chiuso con pareti grigie, pavimento in vinile, camino lineare Ribbon, cornice del camino in pietra ricostruita, TV a parete, pavimento marrone e travi a vista

Foto di un soggiorno contemporaneo chiuso con sala formale, pareti grigie, pavimento in cemento, nessun camino, nessuna TV, pavimento grigio e pannellatura
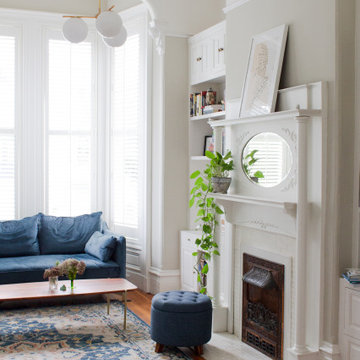
Ispirazione per un soggiorno vittoriano di medie dimensioni e chiuso con sala formale, pareti grigie, pavimento in legno massello medio, camino classico, cornice del camino piastrellata, nessuna TV e pavimento marrone
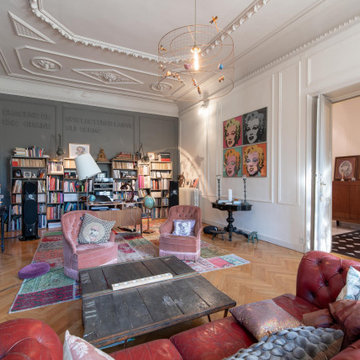
Ispirazione per un soggiorno boho chic chiuso con pareti grigie, pavimento in legno massello medio e pavimento marrone
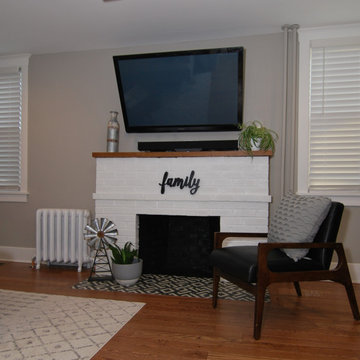
Ispirazione per un soggiorno eclettico di medie dimensioni e chiuso con pareti grigie, pavimento in legno massello medio, camino classico, cornice del camino in mattoni, TV a parete e pavimento marrone

By removing a major wall, we were able to completely open up the kitchen and dining nook to the large family room and built in bar and wine area. The family room has a great gas fireplace with marble accent tile and rustic wood mantel. The matching dual French doors lead out to the pool and outdoor living areas, as well as bring in lots of natural light. The bar area has a sink and faucet, undercounter refrigeration, tons of counter space and storage, and connects to the attached wine display area. The pendants are black, brass and clear glass which bring in an on trend, refined look.

Ispirazione per un grande soggiorno boho chic chiuso con pareti grigie, parquet chiaro, nessun camino, TV autoportante e pavimento beige
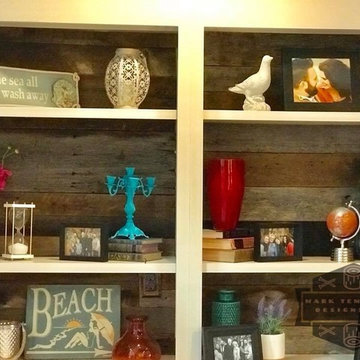
Completely renovated living room feature wall by the team at Mark Templeton Designs, LLC using over 100 year old reclaimed wood sourced in the southeast. On the opposite side, the feature reclaimed wood wall with custom bright white built in white shelving and moulding surround. Photo by Styling Spaces Home Re-design.
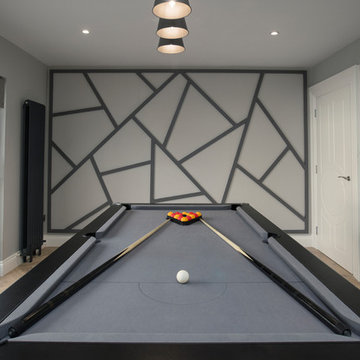
Photographer Derrick Godson
Clients brief was to create a modern stylish games room using a predominantly grey colour scheme. I designed a bespoke feature wall for the games room. I created an abstract panelled wall in a contrasting grey colour to add interest and depth to the space. I then specified a pool table with grey felt to enhance the interior scheme.
Contemporary lighting was added. Other items included herringbone floor, made to order interior door with circular detailing and remote controlled custom blinds.
The herringbone floor and statement lighting give this home a modern edge, whilst its use of neutral colours ensures it is inviting and timeless.
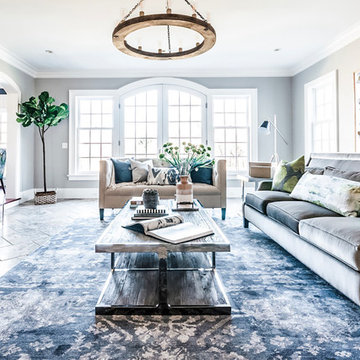
Formal living room: We played off symmetry of the windows and fireplace to create the spacious conversational layout, perfect for this chill family that enjoys quiet evenings at home. To achieve a farmhouse chic look, we used a blend of luxe, luminous materials and traditional farmhouse finishes (rustic & reclaimed wood, iron). Fabrics are high performance (kid friendly) and the coffee table is virtually indestructible to little ones! We choose a color palette of muted blues and citrine to blend with the lush natural scenery on the property, located in suburban New Jersery.
Photo Credit: Erin Coren, Curated Nest Interiors
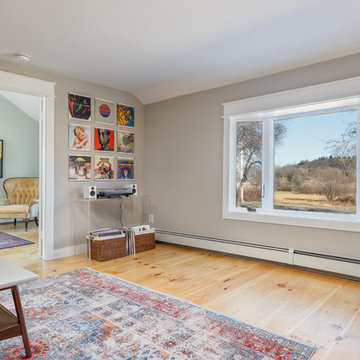
Esempio di un soggiorno country di medie dimensioni e chiuso con pareti grigie, parquet chiaro, camino ad angolo, cornice del camino in mattoni, TV autoportante e pavimento beige
Soggiorni chiusi con pareti grigie - Foto e idee per arredare
7