Soggiorni chiusi con cornice del camino piastrellata - Foto e idee per arredare
Filtra anche per:
Budget
Ordina per:Popolari oggi
61 - 80 di 7.697 foto
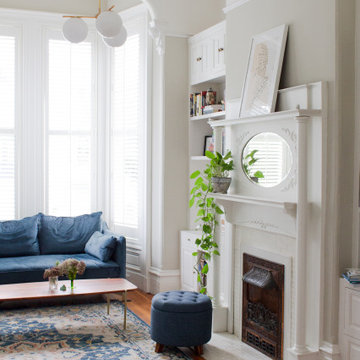
Ispirazione per un soggiorno vittoriano di medie dimensioni e chiuso con sala formale, pareti grigie, pavimento in legno massello medio, camino classico, cornice del camino piastrellata, nessuna TV e pavimento marrone

Stunning Living Room embracing the dark colours on the walls which is Inchyra Blue by Farrow and Ball. A retreat from the open plan kitchen/diner/snug that provides an evening escape for the adults. Teal and Coral Pinks were used as accents as well as warm brass metals to keep the space inviting and cosy.

By removing a major wall, we were able to completely open up the kitchen and dining nook to the large family room and built in bar and wine area. The family room has a great gas fireplace with marble accent tile and rustic wood mantel. The matching dual French doors lead out to the pool and outdoor living areas, as well as bring in lots of natural light. The bar area has a sink and faucet, undercounter refrigeration, tons of counter space and storage, and connects to the attached wine display area. The pendants are black, brass and clear glass which bring in an on trend, refined look.
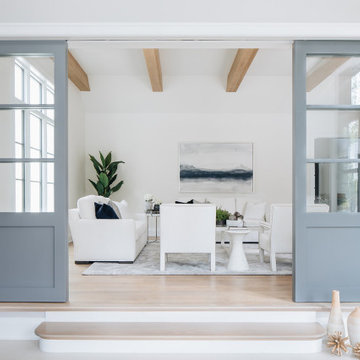
Esempio di un soggiorno tradizionale di medie dimensioni e chiuso con pareti bianche, parquet chiaro, camino classico, cornice del camino piastrellata e pavimento marrone

Complete renovation of a 19th century brownstone in Brooklyn's Fort Greene neighborhood. Modern interiors that preserve many original details.
Kate Glicksberg Photography
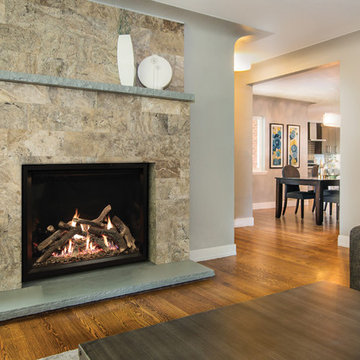
Esempio di un soggiorno chic di medie dimensioni e chiuso con sala formale, pareti beige, pavimento in legno massello medio, camino classico, cornice del camino piastrellata e pavimento marrone

A cozy and family friendly gathering spot. Lots of mixed textures and materials. Well loved and curated treasures. Photography by W H Earle Photography.
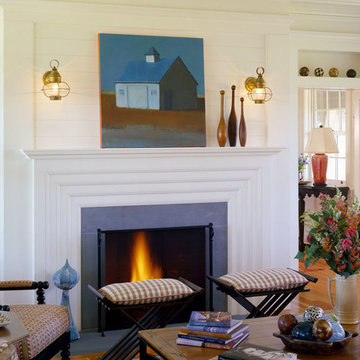
Little Camp is a direct response to its particular context. Its site is next to an old, slightly ramshackle "camp" that the homeowners had rented and loved for years. When they had a chance to build for themselves on the adjacent site, they wanted to capture some of the spirit of the old camp. So, the new house has exposed rafter tails, an entirely wood interior, and tree trunk porch posts.
Little Camp, unlike the old camp next door, can be occupied year 'round; though it is geared to informal summer living, with provisions for fishing and boating equipment, an outdoor shower, and an expansive living porch with many points of access from the house.
The plan of Little Camp is largely one room deep to encourage cross ventilation and to take advantage of water views to the north while also admitting sunlight from the south. To keep the building profile low, the second floor bedrooms are contained within the roof, which is a gambrel on the entry side but sweeps down in an uninterrupted single pitch on the water side.
The long, low main house is complemented by a compact guest house and a separate garage/workshop with compatible but simplified details.
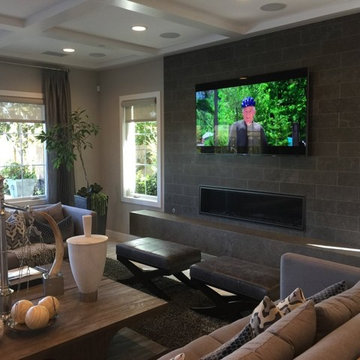
Home Automation provides personalized control of lights, shades, AV, temperature, security, and all of the technology throughout your home from your favorite device. We program button keypads, touch screens, iPads and smart phones to control functions from home or away.
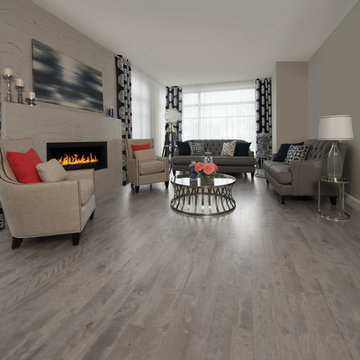
Immagine di un soggiorno design di medie dimensioni e chiuso con pareti grigie, parquet chiaro, camino lineare Ribbon, cornice del camino piastrellata, nessuna TV e pavimento grigio
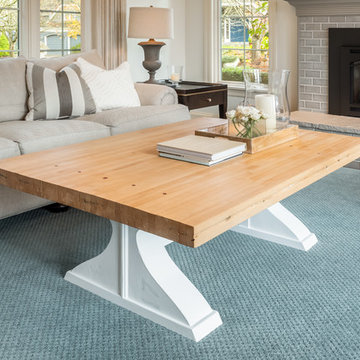
This formal living room is located directly off of the main entry of a traditional style located just outside of Seattle on Mercer Island. Our clients wanted a space where they could entertain, relax and have a space just for mom and dad. The center focus of this space is a custom built table made of reclaimed maple from a bowling lane and reclaimed corbels, both from a local architectural salvage shop. We then worked with a local craftsman to construct the final piece.
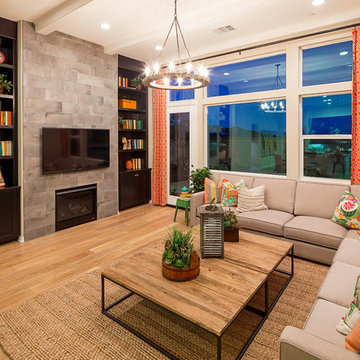
Plan 2 Great Room
Ispirazione per un soggiorno minimal di medie dimensioni e chiuso con pareti beige, parquet chiaro, camino classico, TV a parete, libreria, cornice del camino piastrellata e pavimento beige
Ispirazione per un soggiorno minimal di medie dimensioni e chiuso con pareti beige, parquet chiaro, camino classico, TV a parete, libreria, cornice del camino piastrellata e pavimento beige
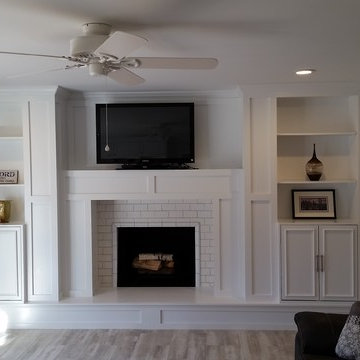
Custom fireplace & built-in surround w/ boxed trim.
Ispirazione per un soggiorno contemporaneo di medie dimensioni e chiuso con pareti beige, pavimento in gres porcellanato, camino classico, cornice del camino piastrellata e TV autoportante
Ispirazione per un soggiorno contemporaneo di medie dimensioni e chiuso con pareti beige, pavimento in gres porcellanato, camino classico, cornice del camino piastrellata e TV autoportante
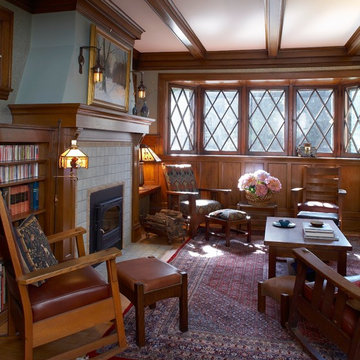
Photography by John Reed Forsman
Esempio di un soggiorno stile americano di medie dimensioni e chiuso con pareti verdi, parquet chiaro, camino classico, cornice del camino piastrellata e nessuna TV
Esempio di un soggiorno stile americano di medie dimensioni e chiuso con pareti verdi, parquet chiaro, camino classico, cornice del camino piastrellata e nessuna TV
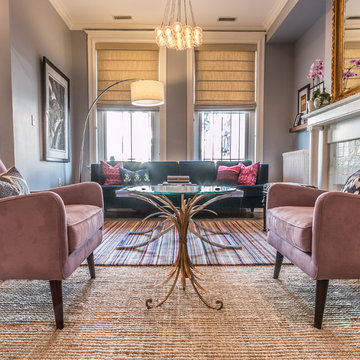
This eclectic living space features the homeowners collected artifacts by incorporating a modern foundation with whimsical pops of color and bold patterns throughout. This space is chock full of treasure holding a treat for the eye at every turn.
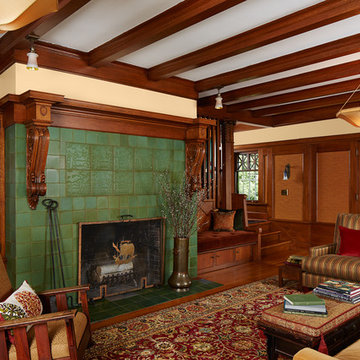
Architecture & Interior Design: David Heide Design Studio
Photos: Susan Gilmore Photography
Idee per un soggiorno american style chiuso con sala formale, pareti beige, pavimento in legno massello medio, camino classico, cornice del camino piastrellata e nessuna TV
Idee per un soggiorno american style chiuso con sala formale, pareti beige, pavimento in legno massello medio, camino classico, cornice del camino piastrellata e nessuna TV
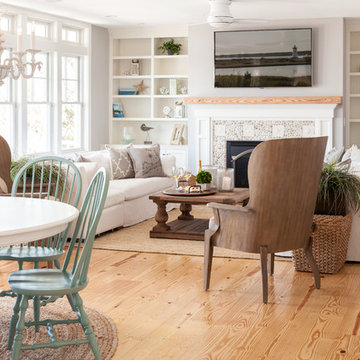
Idee per un soggiorno stile marinaro di medie dimensioni e chiuso con parquet chiaro, camino classico, cornice del camino piastrellata, TV a parete, sala formale e pareti bianche
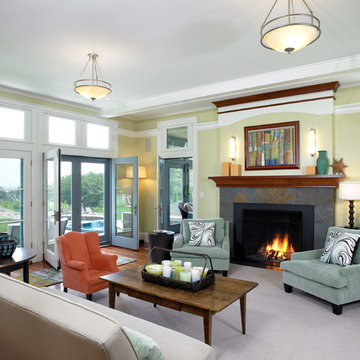
Greg Premru
Idee per un grande soggiorno chic chiuso con sala formale, pareti verdi, moquette, camino classico, cornice del camino piastrellata e nessuna TV
Idee per un grande soggiorno chic chiuso con sala formale, pareti verdi, moquette, camino classico, cornice del camino piastrellata e nessuna TV
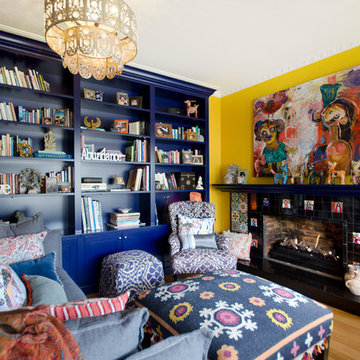
Foto di un grande soggiorno boho chic chiuso con libreria, pareti gialle, pavimento in legno massello medio, camino classico e cornice del camino piastrellata
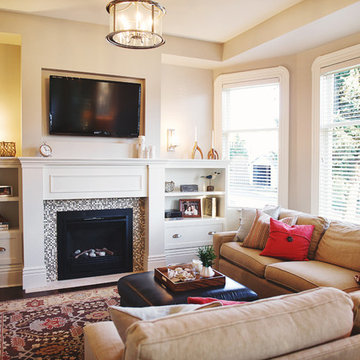
www.hong-photography.com
Foto di un soggiorno stile marinaro chiuso con pareti beige, parquet scuro, camino classico, cornice del camino piastrellata e TV a parete
Foto di un soggiorno stile marinaro chiuso con pareti beige, parquet scuro, camino classico, cornice del camino piastrellata e TV a parete
Soggiorni chiusi con cornice del camino piastrellata - Foto e idee per arredare
4