Soggiorni chiusi con cornice del camino in mattoni - Foto e idee per arredare
Filtra anche per:
Budget
Ordina per:Popolari oggi
141 - 160 di 6.543 foto
1 di 3

Photography: Viktor Ramos
Foto di un piccolo soggiorno tradizionale chiuso con pavimento in legno massello medio, camino classico, cornice del camino in mattoni e pavimento marrone
Foto di un piccolo soggiorno tradizionale chiuso con pavimento in legno massello medio, camino classico, cornice del camino in mattoni e pavimento marrone
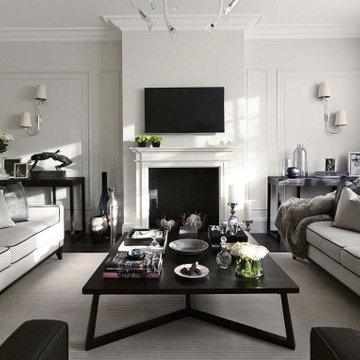
This is an example of a traditional luxury living room in London, with a fireplace.
Foto di un grande soggiorno chic chiuso con sala formale, pareti bianche, parquet scuro, camino classico, cornice del camino in mattoni, TV a parete, pavimento marrone e boiserie
Foto di un grande soggiorno chic chiuso con sala formale, pareti bianche, parquet scuro, camino classico, cornice del camino in mattoni, TV a parete, pavimento marrone e boiserie
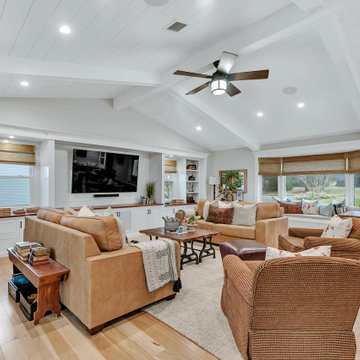
We added shiplap to the ceiling and covered up old brown beams with new white millwork. We custom built the TV-media wall.
Esempio di un soggiorno country di medie dimensioni e chiuso con libreria, pareti beige, parquet chiaro, stufa a legna, cornice del camino in mattoni, parete attrezzata e pavimento marrone
Esempio di un soggiorno country di medie dimensioni e chiuso con libreria, pareti beige, parquet chiaro, stufa a legna, cornice del camino in mattoni, parete attrezzata e pavimento marrone

The family who has owned this home for twenty years was ready for modern update! Concrete floors were restained and cedar walls were kept intact, but kitchen was completely updated with high end appliances and sleek cabinets, and brand new furnishings were added to showcase the couple's favorite things.
Troy Grant, Epic Photo
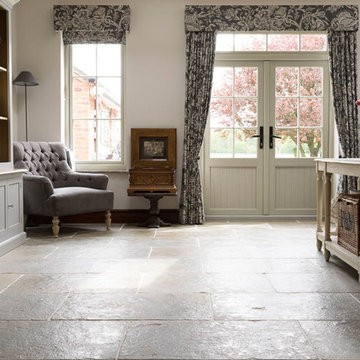
Floors of Stone
The riven texture and beautiful colour variation in our Umbrian Limestone make it the ideal flooring for this country garden room in this stunning barn conversion.
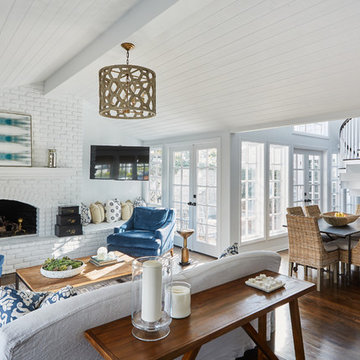
Dan Arnold Photo
Esempio di un soggiorno chic di medie dimensioni e chiuso con pareti bianche, pavimento in legno massello medio, camino classico, cornice del camino in mattoni e TV a parete
Esempio di un soggiorno chic di medie dimensioni e chiuso con pareti bianche, pavimento in legno massello medio, camino classico, cornice del camino in mattoni e TV a parete
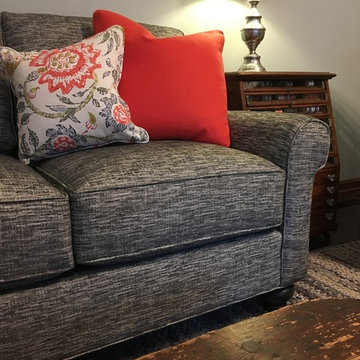
Ispirazione per un soggiorno tradizionale di medie dimensioni e chiuso con pareti grigie, pavimento in legno massello medio, camino classico e cornice del camino in mattoni
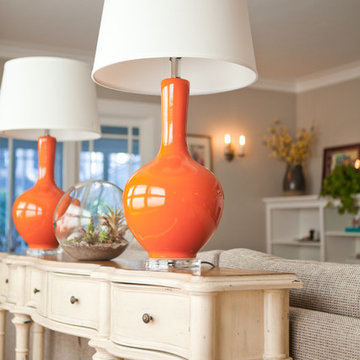
Foto di un soggiorno chic di medie dimensioni e chiuso con sala formale, pareti grigie, pavimento in legno massello medio, camino classico, cornice del camino in mattoni e TV a parete

Bruce Van Inwegen
Idee per un grande soggiorno tradizionale chiuso con libreria, pareti beige, parquet scuro, camino classico, cornice del camino in mattoni, nessuna TV, pavimento marrone, soffitto a volta e boiserie
Idee per un grande soggiorno tradizionale chiuso con libreria, pareti beige, parquet scuro, camino classico, cornice del camino in mattoni, nessuna TV, pavimento marrone, soffitto a volta e boiserie
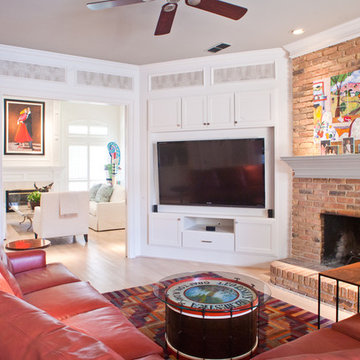
RUDA Photography
Ispirazione per un soggiorno tradizionale chiuso con parquet chiaro, camino classico, cornice del camino in mattoni e porta TV ad angolo
Ispirazione per un soggiorno tradizionale chiuso con parquet chiaro, camino classico, cornice del camino in mattoni e porta TV ad angolo

Designer Maria Beck of M.E. Designs expertly combines fun wallpaper patterns and sophisticated colors in this lovely Alamo Heights home.
Family room Paper Moon Painting wallpaper installation using a grasscloth wallpaper

Photo by Andrew Giammarco.
Idee per un soggiorno design di medie dimensioni e chiuso con pareti grigie, pavimento in legno massello medio, camino classico, cornice del camino in mattoni, TV a parete e carta da parati
Idee per un soggiorno design di medie dimensioni e chiuso con pareti grigie, pavimento in legno massello medio, camino classico, cornice del camino in mattoni, TV a parete e carta da parati
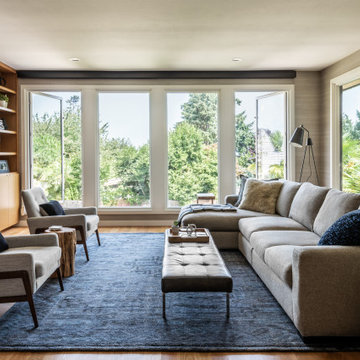
Photo by Andrew Giammarco.
Foto di un soggiorno di medie dimensioni e chiuso con pareti grigie, pavimento in legno massello medio, camino classico, cornice del camino in mattoni, TV a parete e carta da parati
Foto di un soggiorno di medie dimensioni e chiuso con pareti grigie, pavimento in legno massello medio, camino classico, cornice del camino in mattoni, TV a parete e carta da parati
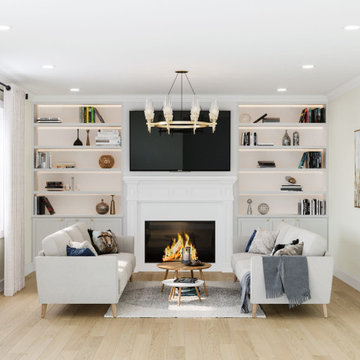
Added bookshelf and cabinets on each side of the fireplace
Idee per un soggiorno moderno di medie dimensioni e chiuso con libreria, pareti bianche, parquet scuro, camino classico, cornice del camino in mattoni, parete attrezzata e pavimento marrone
Idee per un soggiorno moderno di medie dimensioni e chiuso con libreria, pareti bianche, parquet scuro, camino classico, cornice del camino in mattoni, parete attrezzata e pavimento marrone

For the painted brick wall, we decided to keep the decor fairly natural with pops of color via the plants and texture via the woven elements. Having the T.V. on the mantel place wasn’t ideal but it was practical. As mentioned, this is the where the family gathers to read, watch T.V. and to live life. The T.V. had to stay. Ideally, we had hoped to offset the T.V. a bit from the fireplace instead of having it directly above it but again functionality ruled over aesthetic as the cables only went so far. We made up for it by creating visual interest through Rebecca’s unique collection of pieces.
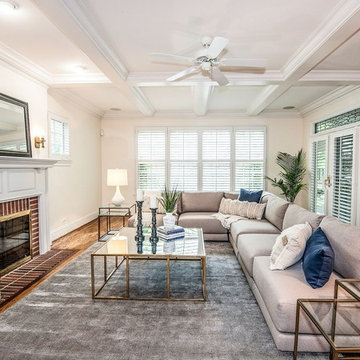
Esempio di un soggiorno chic chiuso con pareti bianche, pavimento in legno massello medio, camino classico, cornice del camino in mattoni, nessuna TV e pavimento marrone
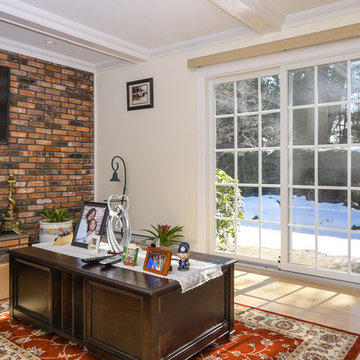
We installed a new sliding glass patio door with grilles in this warm and cozy den. With snow outside, this new door makes all the difference from the old, drafty one!
Patio Door from Renewal by Andersen New Jersey

Living Room:
Our customer wanted to update the family room and the kitchen of this 1970's splanch. By painting the brick wall white and adding custom built-ins we brightened up the space. The decor reflects our client's love for color and a bit of asian style elements. We also made sure that the sitting was not only beautiful, but very comfortable and durable. The sofa and the accent chairs sit very comfortably and we used the performance fabrics to make sure they last through the years. We also wanted to highlight the art collection which the owner curated through the years.
Kithen:
We enlarged the kitchen by removing a partition wall that divided it from the dining room and relocated the entrance. Our goal was to create a warm and inviting kitchen, therefore we selected a mellow, neutral palette. The cabinets are soft Irish Cream as opposed to a bright white. The mosaic backsplash makes a statement, but remains subtle through its beige tones. We selected polished brass for the hardware, as well as brass and warm metals for the light fixtures which emit a warm and cozy glow.
For beauty and practicality, we used quartz for the working surface countertops and for the island we chose a sophisticated leather finish marble with strong movement and gold inflections. Because of our client’s love for Asian influences, we selected upholstery fabric with an image of a dragon, chrysanthemums to mimic Japanese textiles, and red accents scattered throughout.
Functionality, aesthetics, and expressing our clients vision was our main goal.
Photography: Jeanne Calarco, Context Media Development
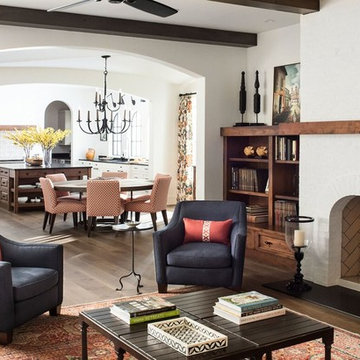
Esempio di un soggiorno mediterraneo di medie dimensioni e chiuso con sala formale, pareti bianche, parquet scuro, camino classico, cornice del camino in mattoni, nessuna TV e pavimento marrone
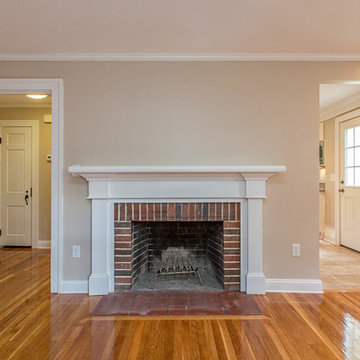
Ispirazione per un soggiorno chic di medie dimensioni e chiuso con sala formale, pareti grigie, parquet chiaro, camino classico, cornice del camino in mattoni, nessuna TV e pavimento beige
Soggiorni chiusi con cornice del camino in mattoni - Foto e idee per arredare
8