Soggiorni chiusi con cornice del camino in legno - Foto e idee per arredare
Filtra anche per:
Budget
Ordina per:Popolari oggi
81 - 100 di 7.131 foto
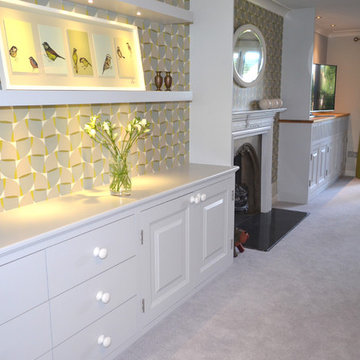
Bespoke cabinetry painted in Modernist White by Fired Earth.
Foto di un soggiorno minimal di medie dimensioni e chiuso con pareti verdi, moquette, camino classico, cornice del camino in legno e parete attrezzata
Foto di un soggiorno minimal di medie dimensioni e chiuso con pareti verdi, moquette, camino classico, cornice del camino in legno e parete attrezzata
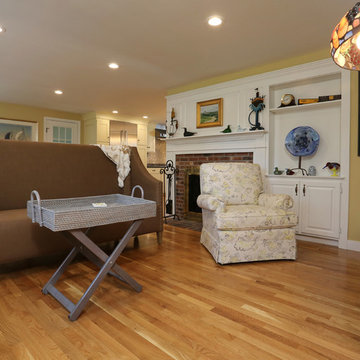
Photo Credits: OnSite Studios
Idee per un soggiorno classico di medie dimensioni e chiuso con sala formale, pareti gialle, parquet chiaro, camino classico e cornice del camino in legno
Idee per un soggiorno classico di medie dimensioni e chiuso con sala formale, pareti gialle, parquet chiaro, camino classico e cornice del camino in legno
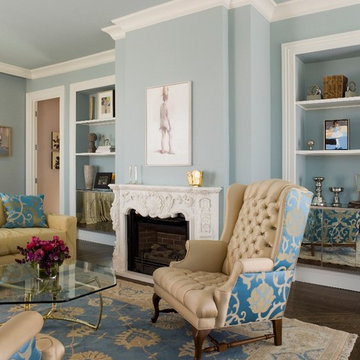
Although the sitting room is adjacent to “her” bath, the sitting room is a place where both adults can relax and watch t.v. or enjoy the panoramic view. The mood of the suite is sophisticated, modern and tranquil.
Photo: David Duncan Livingston
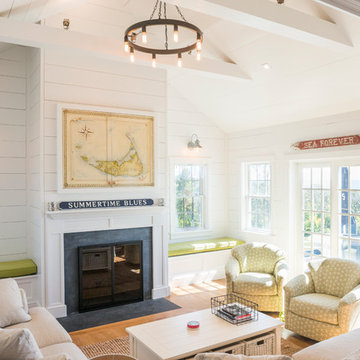
Ispirazione per un soggiorno stile marino chiuso e di medie dimensioni con pareti bianche, pavimento in legno massello medio, camino classico, nessuna TV, sala formale, cornice del camino in legno e pavimento marrone
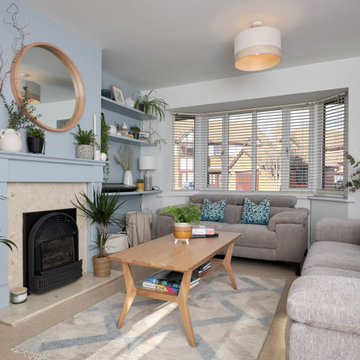
Esempio di un soggiorno chic di medie dimensioni e chiuso con pareti blu, moquette, camino classico, cornice del camino in legno e pavimento beige
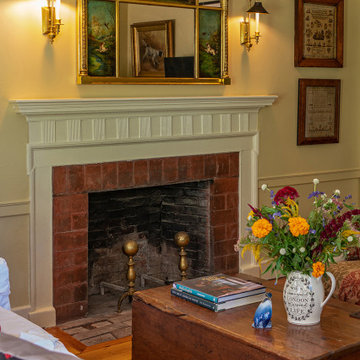
With expansive fields and beautiful farmland surrounding it, this historic farmhouse celebrates these views with floor-to-ceiling windows from the kitchen and sitting area. Originally constructed in the late 1700’s, the main house is connected to the barn by a new addition, housing a master bedroom suite and new two-car garage with carriage doors. We kept and restored all of the home’s existing historic single-pane windows, which complement its historic character. On the exterior, a combination of shingles and clapboard siding were continued from the barn and through the new addition.
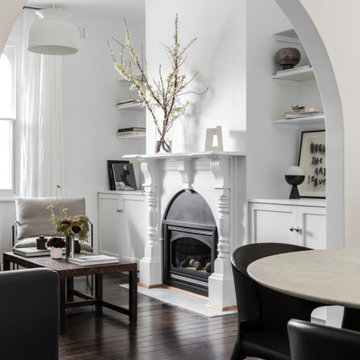
Idee per un soggiorno classico chiuso con sala formale, pareti bianche, parquet scuro, camino classico, cornice del camino in legno e pavimento marrone
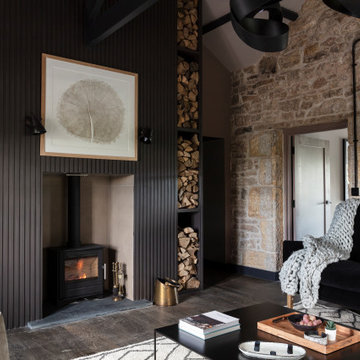
Foto di un grande soggiorno minimal chiuso con pareti nere, parquet scuro, stufa a legna, cornice del camino in legno, TV a parete e pavimento grigio
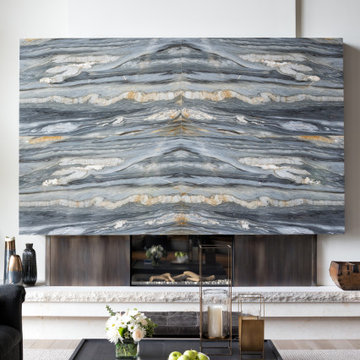
Esempio di un grande soggiorno design chiuso con sala formale, pareti bianche, parquet chiaro, camino lineare Ribbon, cornice del camino in legno, nessuna TV e pavimento marrone

Photography by Michael J. Lee
Immagine di un soggiorno classico di medie dimensioni e chiuso con libreria, pareti blu, moquette, camino classico, cornice del camino in legno, parete attrezzata e pavimento arancione
Immagine di un soggiorno classico di medie dimensioni e chiuso con libreria, pareti blu, moquette, camino classico, cornice del camino in legno, parete attrezzata e pavimento arancione
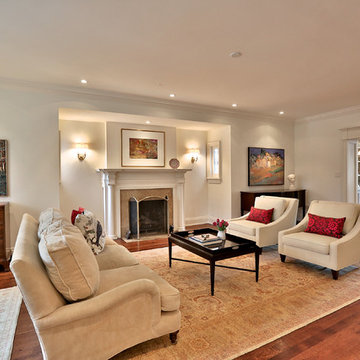
Living Room
Idee per un soggiorno classico di medie dimensioni e chiuso con sala formale, pareti bianche, pavimento in legno massello medio, camino classico, cornice del camino in legno, nessuna TV e pavimento marrone
Idee per un soggiorno classico di medie dimensioni e chiuso con sala formale, pareti bianche, pavimento in legno massello medio, camino classico, cornice del camino in legno, nessuna TV e pavimento marrone

Photoshoot staging/styling of 2 rooms only
Immagine di un soggiorno chic chiuso con pareti rosa, pavimento in legno massello medio, camino classico, cornice del camino in legno, nessuna TV e pavimento marrone
Immagine di un soggiorno chic chiuso con pareti rosa, pavimento in legno massello medio, camino classico, cornice del camino in legno, nessuna TV e pavimento marrone
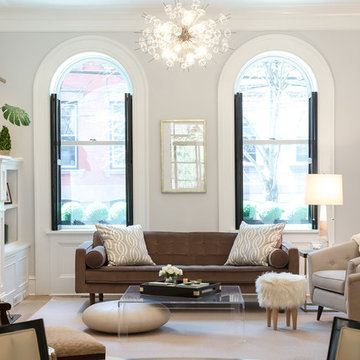
The architectural elements add texture to the space. The custom shutters painted in a contrasting black draw your eye to the gracefully arched front windows framed in substantial trim work. A wall of cabinetry integrated with the fireplace offers a focal wall in the room as you enter the space. It also provides shelf space to give warmth by displaying familial pieces. This ceiling fixture is all the more lovely because the ceiling is framed by generous crown molding.
Photo credit: Blackstock Photography

A large family room that was completely redesigned into a cozy space using a variety or millwork options, colors and textures. To create a sense of warmth to an existing family room we added a wall of paneling executed in a green strie and a new waxed pine mantel. We also added a central chandelier in brass which helps to bring the scale of the room down . The mirror over the fireplace has a gilt finish combined with a brown and crystal edge. The more modern wing chairs are covered in a brown crocodile embossed leather
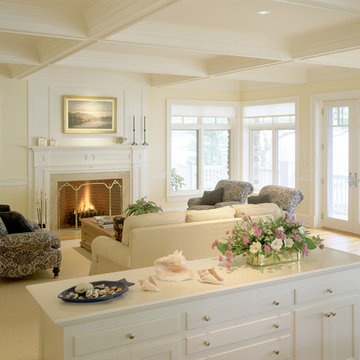
Esempio di un grande soggiorno classico chiuso con sala formale, pareti gialle, pavimento in legno massello medio, camino classico, cornice del camino in legno e nessuna TV
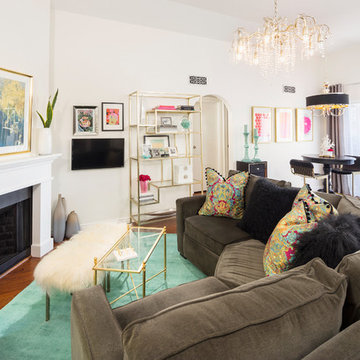
Living and dining room featuring a Transitional Glam style by blending traditional and contemporary lines with mixed metals that sparkle and shimmer. Project includes: new paint, custom grates, decorative lighting, custom drapery, custom pillows, wallcoverings, area rugs, art selection, accessories and finishing touches designed by LMOH Home. Existing sofa and dining table. | Photography Joshua Caldwell.
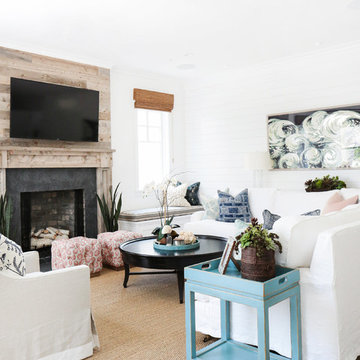
Interior Design by Blackband Design
Home Build | Design | Materials by Graystone Custom Builders
Photography by Tessa Neustadt
Esempio di un soggiorno stile marino di medie dimensioni e chiuso con pareti bianche, parquet chiaro, camino classico, cornice del camino in legno e TV a parete
Esempio di un soggiorno stile marino di medie dimensioni e chiuso con pareti bianche, parquet chiaro, camino classico, cornice del camino in legno e TV a parete
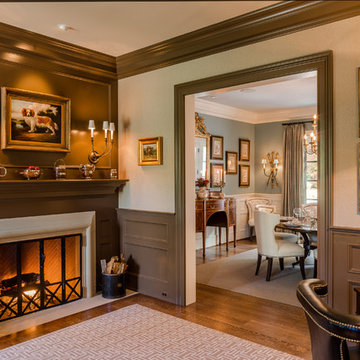
Angle Eye Phtography
Ispirazione per un grande soggiorno classico chiuso con pareti beige, pavimento in legno massello medio, camino classico, cornice del camino in legno e sala giochi
Ispirazione per un grande soggiorno classico chiuso con pareti beige, pavimento in legno massello medio, camino classico, cornice del camino in legno e sala giochi
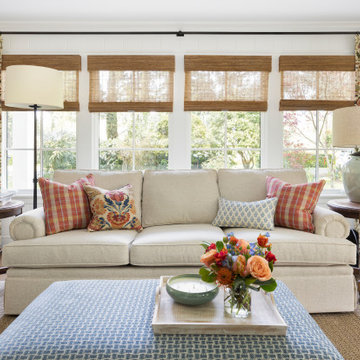
ATIID collaborated with these homeowners to curate new furnishings throughout the home while their down-to-the studs, raise-the-roof renovation, designed by Chambers Design, was underway. Pattern and color were everything to the owners, and classic “Americana” colors with a modern twist appear in the formal dining room, great room with gorgeous new screen porch, and the primary bedroom. Custom bedding that marries not-so-traditional checks and florals invites guests into each sumptuously layered bed. Vintage and contemporary area rugs in wool and jute provide color and warmth, grounding each space. Bold wallpapers were introduced in the powder and guest bathrooms, and custom draperies layered with natural fiber roman shades ala Cindy’s Window Fashions inspire the palettes and draw the eye out to the natural beauty beyond. Luxury abounds in each bathroom with gleaming chrome fixtures and classic finishes. A magnetic shade of blue paint envelops the gourmet kitchen and a buttery yellow creates a happy basement laundry room. No detail was overlooked in this stately home - down to the mudroom’s delightful dutch door and hard-wearing brick floor.
Photography by Meagan Larsen Photography

We were briefed to carry out an interior design and specification proposal so that the client could implement the work themselves. The goal was to modernise this space with a bold colour scheme, come up with an alternative solution for the fireplace to make it less imposing, and create a social hub for entertaining friends and family with added seating and storage. The space needed to function for lots of different purposes such as watching the football with friends, a space that was safe enough for their baby to play and store toys, with finishes that are durable enough for family life. The room design included an Ikea hack drinks cabinet which was customised with a lick of paint and new feet, seating for up to seven people and extra storage for their babies toys to be hidden from sight.
Soggiorni chiusi con cornice del camino in legno - Foto e idee per arredare
5