Soggiorni chiusi con cornice del camino in legno - Foto e idee per arredare
Filtra anche per:
Budget
Ordina per:Popolari oggi
1 - 20 di 7.130 foto
1 di 3

Esempio di un piccolo soggiorno moderno chiuso con camino classico, cornice del camino in legno, carta da parati, pareti bianche, parquet scuro, nessuna TV e pavimento marrone

The traditional design of this villa is softened with oversized comfy seating.
Immagine di un soggiorno chic chiuso con sala formale, pareti grigie, parquet scuro, stufa a legna, cornice del camino in legno, pavimento marrone e soffitto a volta
Immagine di un soggiorno chic chiuso con sala formale, pareti grigie, parquet scuro, stufa a legna, cornice del camino in legno, pavimento marrone e soffitto a volta
A stunning contemporary living room. Every aspect from wall coverings, window treatments and furniture were sourced by our interior design team and available through our showroom

This inviting family room was part of the addition to the home. The focal point of the room is the custom-made white built-ins. Accented with a blue back, the built-ins provide storage and perfectly frame the fireplace and mounted television. The fireplace has a white shaker-style surround and mantle and honed black slate floor. The rest of the flooring in the room is red oak with mahogany inlays. The French doors lead outside to the patio.
What started as an addition project turned into a full house remodel in this Modern Craftsman home in Narberth, PA. The addition included the creation of a sitting room, family room, mudroom and third floor. As we moved to the rest of the home, we designed and built a custom staircase to connect the family room to the existing kitchen. We laid red oak flooring with a mahogany inlay throughout house. Another central feature of this is home is all the built-in storage. We used or created every nook for seating and storage throughout the house, as you can see in the family room, dining area, staircase landing, bedroom and bathrooms. Custom wainscoting and trim are everywhere you look, and gives a clean, polished look to this warm house.
Rudloff Custom Builders has won Best of Houzz for Customer Service in 2014, 2015 2016, 2017 and 2019. We also were voted Best of Design in 2016, 2017, 2018, 2019 which only 2% of professionals receive. Rudloff Custom Builders has been featured on Houzz in their Kitchen of the Week, What to Know About Using Reclaimed Wood in the Kitchen as well as included in their Bathroom WorkBook article. We are a full service, certified remodeling company that covers all of the Philadelphia suburban area. This business, like most others, developed from a friendship of young entrepreneurs who wanted to make a difference in their clients’ lives, one household at a time. This relationship between partners is much more than a friendship. Edward and Stephen Rudloff are brothers who have renovated and built custom homes together paying close attention to detail. They are carpenters by trade and understand concept and execution. Rudloff Custom Builders will provide services for you with the highest level of professionalism, quality, detail, punctuality and craftsmanship, every step of the way along our journey together.
Specializing in residential construction allows us to connect with our clients early in the design phase to ensure that every detail is captured as you imagined. One stop shopping is essentially what you will receive with Rudloff Custom Builders from design of your project to the construction of your dreams, executed by on-site project managers and skilled craftsmen. Our concept: envision our client’s ideas and make them a reality. Our mission: CREATING LIFETIME RELATIONSHIPS BUILT ON TRUST AND INTEGRITY.
Photo Credit: Linda McManus Images

A lovingly restored Georgian farmhouse in the heart of the Lake District.
Our shared aim was to deliver an authentic restoration with high quality interiors, and ingrained sustainable design principles using renewable energy.
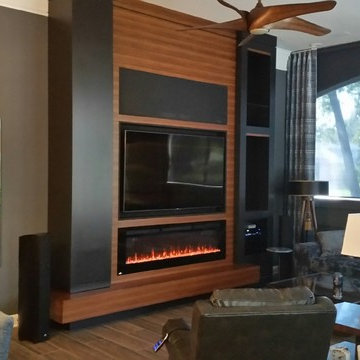
After photo - 80% complete.
Idee per un soggiorno moderno di medie dimensioni e chiuso con pareti grigie, pavimento in gres porcellanato, camino lineare Ribbon, cornice del camino in legno, parete attrezzata e pavimento marrone
Idee per un soggiorno moderno di medie dimensioni e chiuso con pareti grigie, pavimento in gres porcellanato, camino lineare Ribbon, cornice del camino in legno, parete attrezzata e pavimento marrone
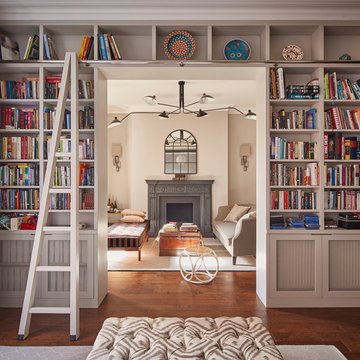
Petr Krejci
Esempio di un soggiorno tradizionale chiuso con pareti grigie, pavimento in legno massello medio, camino classico, cornice del camino in legno, nessuna TV, pavimento marrone e libreria
Esempio di un soggiorno tradizionale chiuso con pareti grigie, pavimento in legno massello medio, camino classico, cornice del camino in legno, nessuna TV, pavimento marrone e libreria
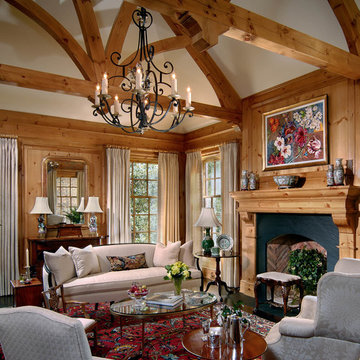
Immagine di un soggiorno tradizionale di medie dimensioni e chiuso con sala formale, pareti beige, parquet scuro, nessun camino, cornice del camino in legno, nessuna TV e pavimento marrone
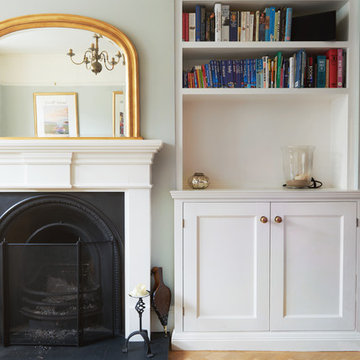
Gabor Hevesi
Esempio di un grande soggiorno country chiuso con pareti verdi, parquet chiaro, camino classico e cornice del camino in legno
Esempio di un grande soggiorno country chiuso con pareti verdi, parquet chiaro, camino classico e cornice del camino in legno
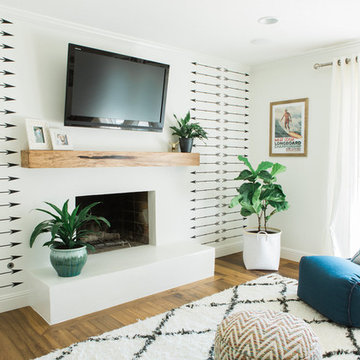
Lucas Rossi Photography
Foto di un soggiorno boho chic di medie dimensioni e chiuso con pareti bianche, pavimento in legno massello medio, camino classico, cornice del camino in legno, TV a parete e pavimento marrone
Foto di un soggiorno boho chic di medie dimensioni e chiuso con pareti bianche, pavimento in legno massello medio, camino classico, cornice del camino in legno, TV a parete e pavimento marrone
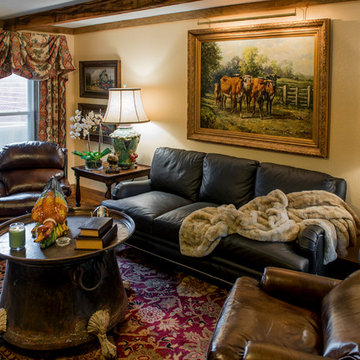
Immagine di un soggiorno chic di medie dimensioni e chiuso con sala formale, pareti beige, parquet scuro, camino classico, cornice del camino in legno e nessuna TV
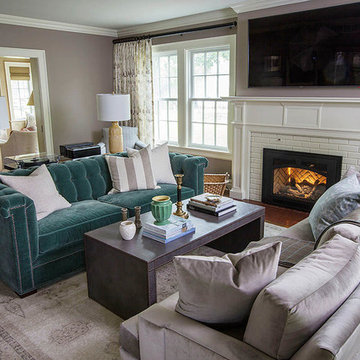
Heidi Zeiger
Idee per un soggiorno chic di medie dimensioni e chiuso con sala formale, pareti grigie, parquet scuro, camino classico e cornice del camino in legno
Idee per un soggiorno chic di medie dimensioni e chiuso con sala formale, pareti grigie, parquet scuro, camino classico e cornice del camino in legno
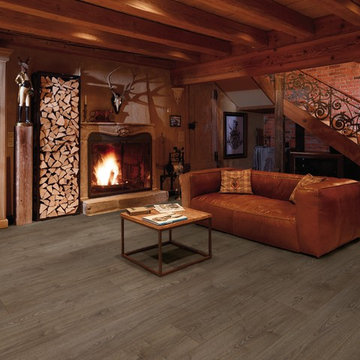
Immagine di un soggiorno rustico di medie dimensioni e chiuso con pareti rosse, pavimento in laminato, camino classico, cornice del camino in legno e nessuna TV
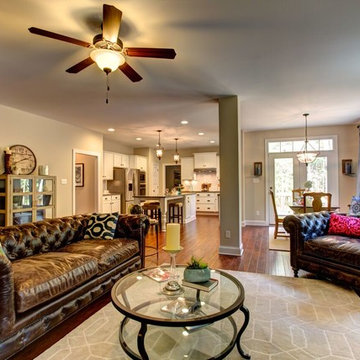
An open living room area with natural colored flooring, ceiling fan, and numerous windows for beautiful lighting!
To design your own Brookshire plan, go visit https://www.gomsh.com/plans/two-story-home/brookshire/ifp.
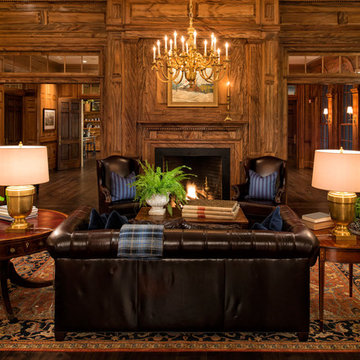
copyright 2014 Maxine Schnitzer Photography
Idee per un grande soggiorno tradizionale chiuso con parquet scuro, camino classico, cornice del camino in legno, sala formale, pareti beige, nessuna TV e pavimento marrone
Idee per un grande soggiorno tradizionale chiuso con parquet scuro, camino classico, cornice del camino in legno, sala formale, pareti beige, nessuna TV e pavimento marrone
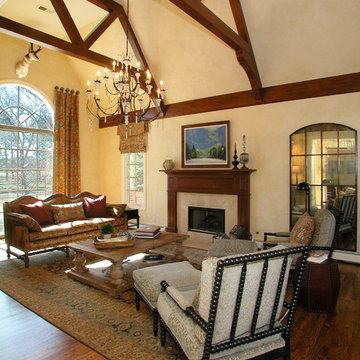
Idee per un soggiorno classico di medie dimensioni e chiuso con sala formale, pareti beige, pavimento in legno massello medio, camino classico, cornice del camino in legno e nessuna TV
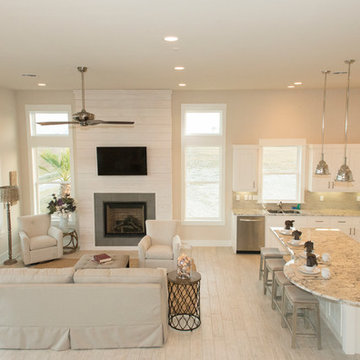
Esempio di un soggiorno stile marino di medie dimensioni e chiuso con pareti grigie, camino classico, cornice del camino in legno e TV a parete
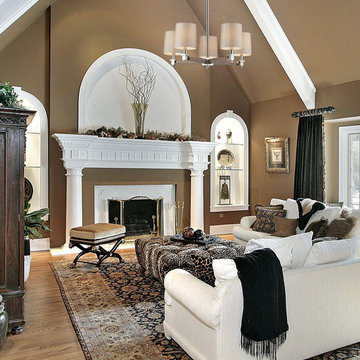
he Jorgenson Collection stylishly bridges the gap between mid-century modern furniture design and lighting. This collection was designed using solid wood that emulates the tapered angle of fine furniture legs and angular metalwork that compliments its sleek style. This collection is offered in two color tone combinations. Select from taupe wood, polished nickel metalwork & champagne fabric shades or mahogany finished wood, satin brass metalwork & tan crosshatch textured linen shades.
Measurements and Information:
Width 40"
Depth 24"
Body height 11"
Includes (1) 6" and (2) 12" downrods
4 Lights
Accommodates 75 watt medium base light bulbs (not included)
Polished nickel finished metal accents
Taupe finished wood body
Champagne fabric shades
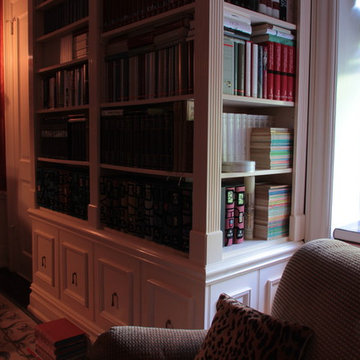
We were contracted to convert a Parlor into a federalist style library. The photos in this project are the before during and after shots of the project. For a video of the entire creation please go to http://www.youtube.com/watch?v=VRXvi-nqTl4

Foto di un ampio soggiorno classico chiuso con libreria, pareti gialle, pavimento in legno massello medio, camino classico e cornice del camino in legno
Soggiorni chiusi con cornice del camino in legno - Foto e idee per arredare
1