Soggiorni chiusi con cornice del camino in cemento - Foto e idee per arredare
Filtra anche per:
Budget
Ordina per:Popolari oggi
41 - 60 di 1.704 foto
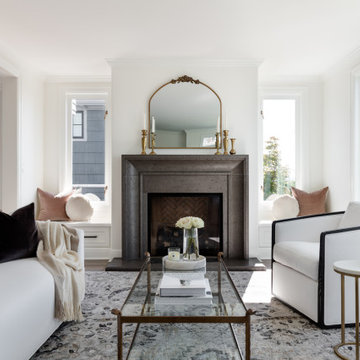
Foto di un grande soggiorno tradizionale chiuso con sala formale, pareti bianche, pavimento in legno massello medio, camino classico, cornice del camino in cemento, pavimento marrone e nessuna TV
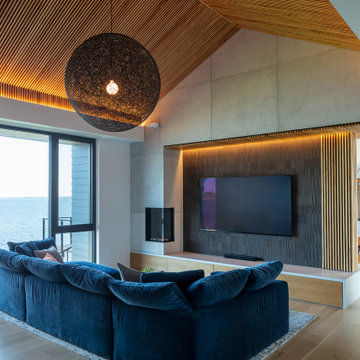
Idee per un grande soggiorno minimalista chiuso con camino ad angolo, cornice del camino in cemento, TV a parete e soffitto a volta
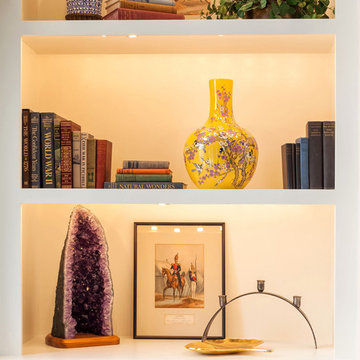
It’s all about detail in this living room! To contrast with the tailored foundation, set through the contemporary furnishings we chose, we added color, texture, and scale through the home decor. Large display shelves beautifully showcase the client’s unique collection of books and antiques, drawing the eyes up to the accent artwork.
Durable fabrics will keep this living room looking pristine for years to come, which make cleaning and maintaining the sofa and chairs effortless and efficient.
Designed by Michelle Yorke Interiors who also serves Seattle as well as Seattle's Eastside suburbs from Mercer Island all the way through Cle Elum.
For more about Michelle Yorke, click here: https://michelleyorkedesign.com/
To learn more about this project, click here: https://michelleyorkedesign.com/lake-sammamish-waterfront/
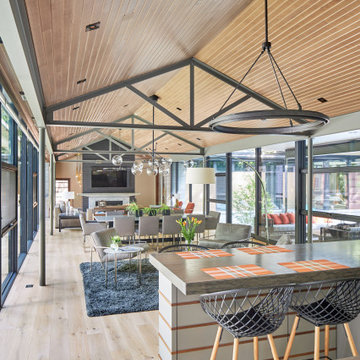
Esempio di un soggiorno design chiuso con sala formale, parquet chiaro, camino lineare Ribbon, cornice del camino in cemento, TV a parete e pavimento beige
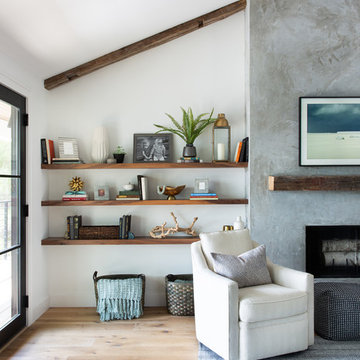
The down-to-earth interiors in this Austin home are filled with attractive textures, colors, and wallpapers.
Project designed by Sara Barney’s Austin interior design studio BANDD DESIGN. They serve the entire Austin area and its surrounding towns, with an emphasis on Round Rock, Lake Travis, West Lake Hills, and Tarrytown.
For more about BANDD DESIGN, click here: https://bandddesign.com/
To learn more about this project, click here:
https://bandddesign.com/austin-camelot-interior-design/
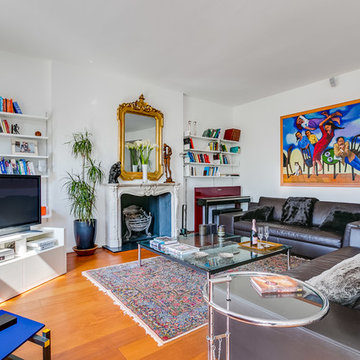
Chris Cunningham
Ispirazione per un grande soggiorno boho chic chiuso con pareti bianche, pavimento in legno massello medio, pavimento arancione, sala formale, camino classico, cornice del camino in cemento e TV autoportante
Ispirazione per un grande soggiorno boho chic chiuso con pareti bianche, pavimento in legno massello medio, pavimento arancione, sala formale, camino classico, cornice del camino in cemento e TV autoportante
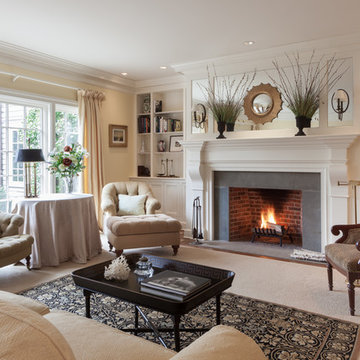
Foto di un grande soggiorno classico chiuso con sala formale, pareti beige, moquette, camino classico e cornice del camino in cemento

Built in concrete bookshelves catch your eye as you enter this family room! Plenty of space for all those family photos, storage for the kids books and games and most importantly an easy place for the family to gather and spend time together.

Eric Staudenmaier
Immagine di un piccolo soggiorno contemporaneo chiuso con pareti beige, parquet chiaro, camino classico, cornice del camino in cemento, nessuna TV e pavimento marrone
Immagine di un piccolo soggiorno contemporaneo chiuso con pareti beige, parquet chiaro, camino classico, cornice del camino in cemento, nessuna TV e pavimento marrone
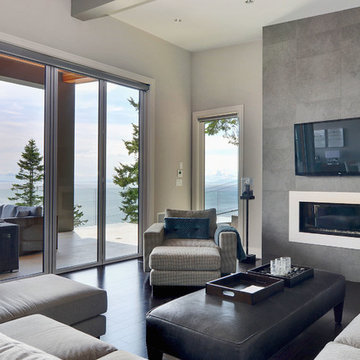
Project Homeworks takes a balanced approach to their job: clients needs, trends and budget. At Project Homeworks we value and respect our clients and strive to produce pleasing results for them and their environment in an efficient and timely manner.
Cyndi began her decorating experience working for a specialty home decor and linen store, where she found her interest growing towards window displays for the company.
Over the years, she honed her skills of interior design, such as colour and balance, through building several of her and her husband's homes. This grew into a business and Project:Homeworks was born in 2000. After several lottery houses, showrooms and private residences, Cyndi continues to find enjoyment and satisfaction in creating a warm environment for Project:Homeworks clientele
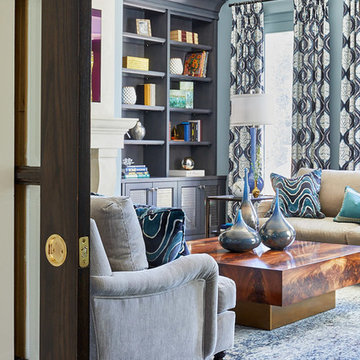
Our goal for this project was to transform this home from family-friendly to an empty nesters sanctuary. We opted for a sophisticated palette throughout the house, featuring blues, greys, taupes, and creams. The punches of colour and classic patterns created a warm environment without sacrificing sophistication.
Home located in Thornhill, Vaughan. Designed by Lumar Interiors who also serve Richmond Hill, Aurora, Nobleton, Newmarket, King City, Markham, Thornhill, York Region, and the Greater Toronto Area.
For more about Lumar Interiors, click here: https://www.lumarinteriors.com/
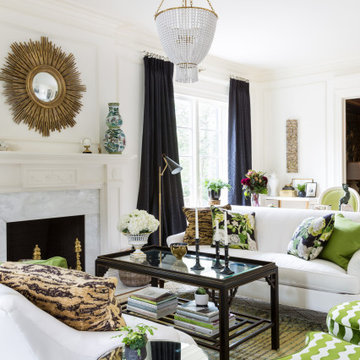
Our studio used the classic combination of white, green, and black in the design of this stunning living room to give it an elegant, sophisticated ambience. The focal point is the beautiful grand piano placed perfectly to entertain friends and family on evenings that feel elegant and classy! Stylish lighting, beautiful decor, and lush green plants add a touch of luxe to the space.
---
Pamela Harvey Interiors offers interior design services in St. Petersburg and Tampa, and throughout Florida's Suncoast area, from Tarpon Springs to Naples, including Bradenton, Lakewood Ranch, and Sarasota.
For more about Pamela Harvey Interiors, see here: https://www.pamelaharveyinteriors.com/
To learn more about this project, see here: https://www.pamelaharveyinteriors.com/portfolio-galleries/2016-dc-design-house-washington-dc
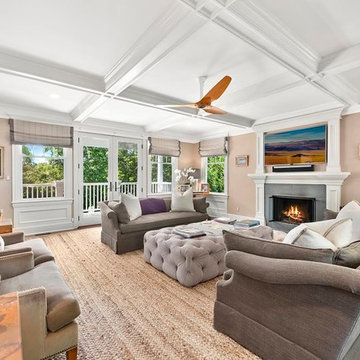
Immagine di un grande soggiorno stile marinaro chiuso con pareti beige, camino classico, TV a parete, parquet scuro, cornice del camino in cemento e pavimento marrone
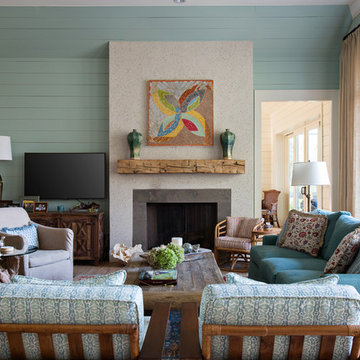
Photography by: Heirloom Creative, Andrew Cebulka
Foto di un soggiorno classico di medie dimensioni e chiuso con pareti blu, camino classico, cornice del camino in cemento e TV a parete
Foto di un soggiorno classico di medie dimensioni e chiuso con pareti blu, camino classico, cornice del camino in cemento e TV a parete
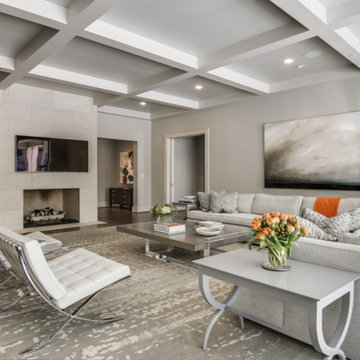
Coffered ceilings with the large sectional couch turn this family room into an elegant yet relaxing space
Ispirazione per un soggiorno tradizionale di medie dimensioni e chiuso con pareti grigie, camino classico, TV a parete, parquet scuro, cornice del camino in cemento e pavimento marrone
Ispirazione per un soggiorno tradizionale di medie dimensioni e chiuso con pareti grigie, camino classico, TV a parete, parquet scuro, cornice del camino in cemento e pavimento marrone
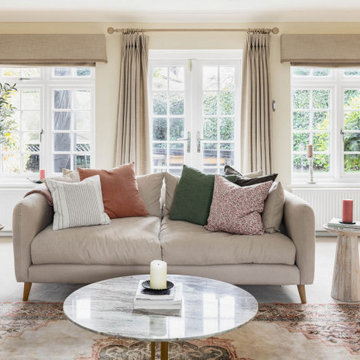
Idee per un grande soggiorno chiuso con sala formale, pareti beige, moquette, camino classico, cornice del camino in cemento, TV a parete e pavimento beige
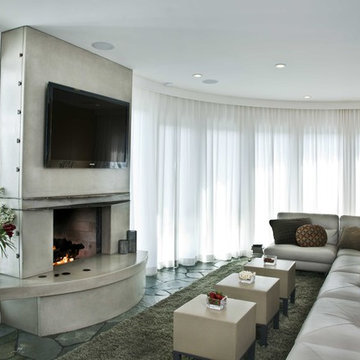
Shelley Metcalf
Esempio di un grande soggiorno stile marino chiuso con angolo bar, pareti bianche, pavimento in ardesia, camino bifacciale, cornice del camino in cemento e TV a parete
Esempio di un grande soggiorno stile marino chiuso con angolo bar, pareti bianche, pavimento in ardesia, camino bifacciale, cornice del camino in cemento e TV a parete
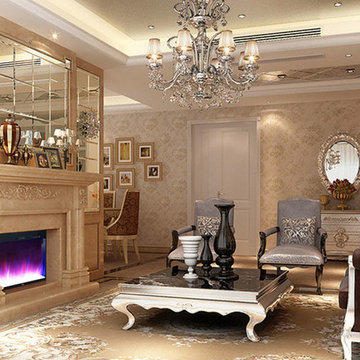
Esempio di un soggiorno bohémian di medie dimensioni e chiuso con sala formale, pareti beige, moquette, camino classico, cornice del camino in cemento, nessuna TV e pavimento beige
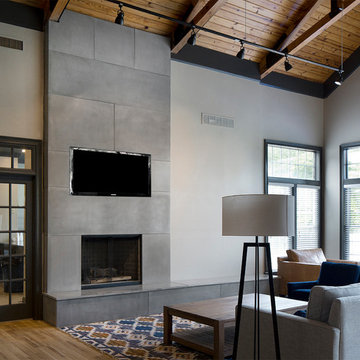
Concrete panels cladding a fireplace surround floor to ceiling. Includes a concrete hearth and bench with space for a mounted flat panel tv.
Ispirazione per un soggiorno minimalista di medie dimensioni e chiuso con pareti bianche, parquet chiaro, camino classico, cornice del camino in cemento e TV a parete
Ispirazione per un soggiorno minimalista di medie dimensioni e chiuso con pareti bianche, parquet chiaro, camino classico, cornice del camino in cemento e TV a parete
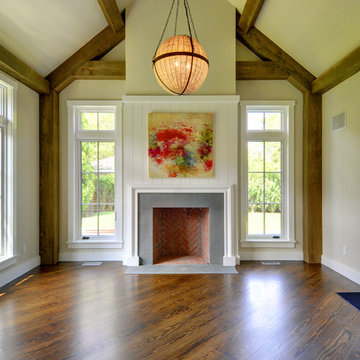
Yankee Barn Homes - The family room in The East Hampton post and beam, is a beautiful space. An updated version of the English conservatory, this room can be used for a number of different purposes. The French doors open onto the patio and pool yard at the back of the home.
Soggiorni chiusi con cornice del camino in cemento - Foto e idee per arredare
3