Soggiorni chiusi con cornice del camino in cemento - Foto e idee per arredare
Filtra anche per:
Budget
Ordina per:Popolari oggi
121 - 140 di 1.705 foto
1 di 3

A neutral color palette punctuated by warm wood tones and large windows create a comfortable, natural environment that combines casual southern living with European coastal elegance. The 10-foot tall pocket doors leading to a covered porch were designed in collaboration with the architect for seamless indoor-outdoor living. Decorative house accents including stunning wallpapers, vintage tumbled bricks, and colorful walls create visual interest throughout the space. Beautiful fireplaces, luxury furnishings, statement lighting, comfortable furniture, and a fabulous basement entertainment area make this home a welcome place for relaxed, fun gatherings.
---
Project completed by Wendy Langston's Everything Home interior design firm, which serves Carmel, Zionsville, Fishers, Westfield, Noblesville, and Indianapolis.
For more about Everything Home, click here: https://everythinghomedesigns.com/
To learn more about this project, click here:
https://everythinghomedesigns.com/portfolio/aberdeen-living-bargersville-indiana/
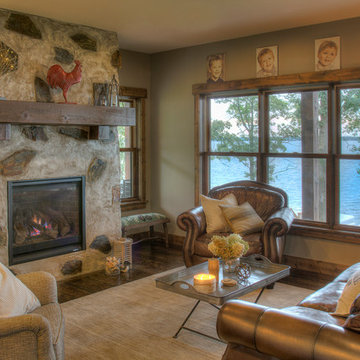
Idee per un soggiorno stile rurale di medie dimensioni e chiuso con nessuna TV, pareti beige, parquet scuro, camino classico e cornice del camino in cemento
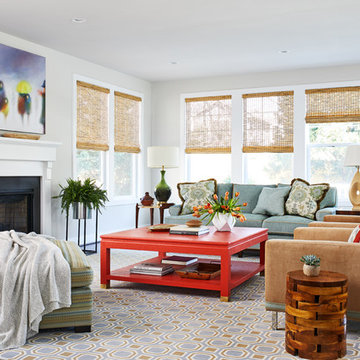
We used family-friendly interiors using cheerful colors reminiscent of the beach - sand, sea-grass, water, and sky. To avoid feeling overly coastal, we made a point to incorporate the colors they love in subtle ways.
Project designed by Boston interior design studio Dane Austin Design. They serve Boston, Cambridge, Hingham, Cohasset, Newton, Weston, Lexington, Concord, Dover, Andover, Gloucester, as well as surrounding areas.
For more about Dane Austin Design, click here: https://daneaustindesign.com/
To learn more about this project, click here: https://daneaustindesign.com/arlington-residence
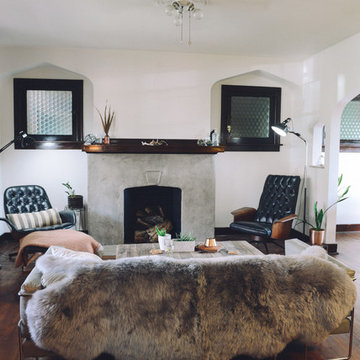
Photo credit: Quelcy Kogel
Immagine di un soggiorno boho chic di medie dimensioni e chiuso con pareti bianche, pavimento in legno massello medio, camino classico, cornice del camino in cemento e nessuna TV
Immagine di un soggiorno boho chic di medie dimensioni e chiuso con pareti bianche, pavimento in legno massello medio, camino classico, cornice del camino in cemento e nessuna TV

Playful, blue, and practical were the design directives for this family-friendly home.
---
Project designed by Long Island interior design studio Annette Jaffe Interiors. They serve Long Island including the Hamptons, as well as NYC, the tri-state area, and Boca Raton, FL.
---
For more about Annette Jaffe Interiors, click here:
https://annettejaffeinteriors.com/
To learn more about this project, click here:
https://annettejaffeinteriors.com/residential-portfolio/north-shore-family-home
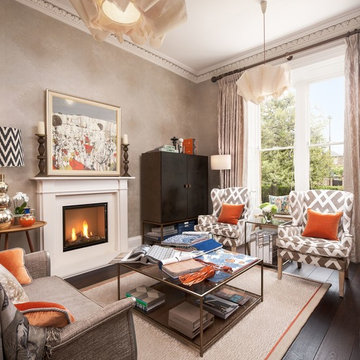
Immagine di un soggiorno tradizionale chiuso con sala formale, pareti beige, parquet scuro, camino classico, pavimento marrone e cornice del camino in cemento

Esempio di un soggiorno costiero di medie dimensioni e chiuso con pareti blu, pavimento in legno massello medio, camino sospeso, cornice del camino in cemento e TV nascosta
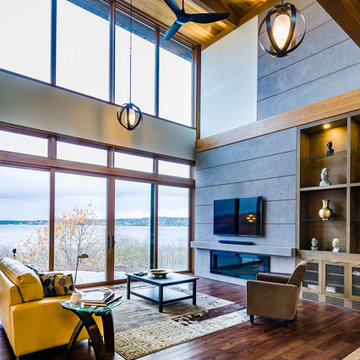
Foto di un soggiorno contemporaneo di medie dimensioni e chiuso con sala formale, pareti grigie, camino lineare Ribbon, cornice del camino in cemento, TV a parete e pavimento in legno massello medio
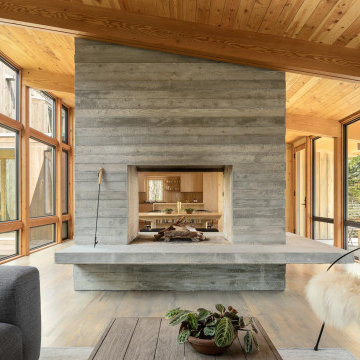
Living Room / 3-Season Porch
Esempio di un grande soggiorno moderno chiuso con pareti marroni, pavimento in legno massello medio, camino bifacciale, cornice del camino in cemento e pavimento grigio
Esempio di un grande soggiorno moderno chiuso con pareti marroni, pavimento in legno massello medio, camino bifacciale, cornice del camino in cemento e pavimento grigio
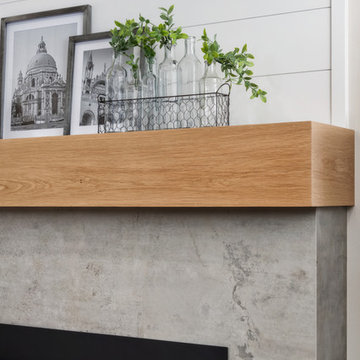
With an elegant bar on one side and a cozy fireplace on the other, this sitting room is sure to keep guests happy and entertained. Custom cabinetry and mantel, Neolith counter top and fireplace surround, and shiplap accents finish this room.
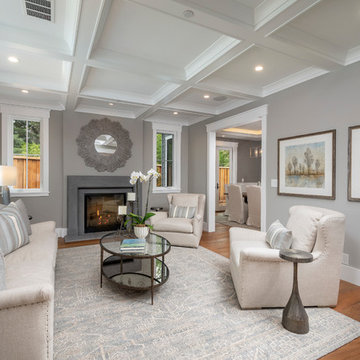
Foto di un soggiorno classico chiuso con pareti grigie, camino classico, cornice del camino in cemento, sala formale e pavimento in legno massello medio
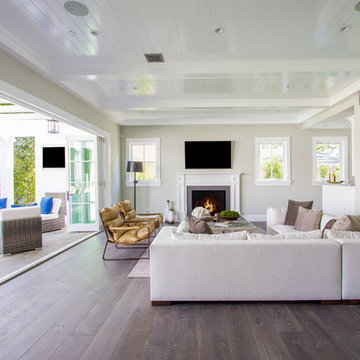
Anthony Barcelo
Immagine di un soggiorno stile marinaro di medie dimensioni e chiuso con pareti grigie, parquet scuro, camino classico, cornice del camino in cemento, nessuna TV e pavimento marrone
Immagine di un soggiorno stile marinaro di medie dimensioni e chiuso con pareti grigie, parquet scuro, camino classico, cornice del camino in cemento, nessuna TV e pavimento marrone
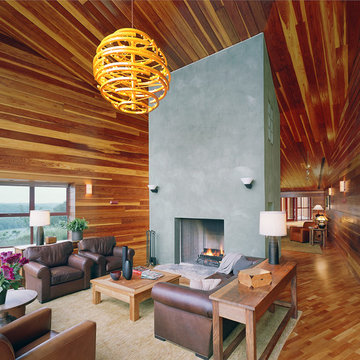
River view from the living room.
Photo: Timothy Hursley
Immagine di un grande soggiorno design chiuso con sala formale, parquet chiaro, nessuna TV, pareti beige, camino classico, cornice del camino in cemento e pavimento beige
Immagine di un grande soggiorno design chiuso con sala formale, parquet chiaro, nessuna TV, pareti beige, camino classico, cornice del camino in cemento e pavimento beige

Alex Hayden
Immagine di un soggiorno design di medie dimensioni e chiuso con pavimento in cemento, sala formale, pareti beige, stufa a legna, cornice del camino in cemento, nessuna TV e pavimento marrone
Immagine di un soggiorno design di medie dimensioni e chiuso con pavimento in cemento, sala formale, pareti beige, stufa a legna, cornice del camino in cemento, nessuna TV e pavimento marrone
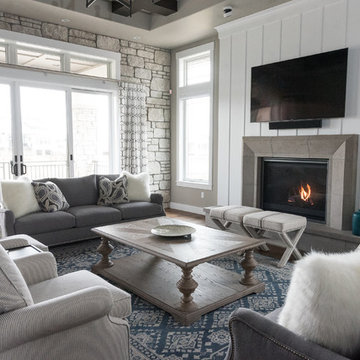
Immagine di un grande soggiorno stile marino chiuso con pareti grigie, TV a parete, parquet scuro, camino classico, cornice del camino in cemento e pavimento marrone
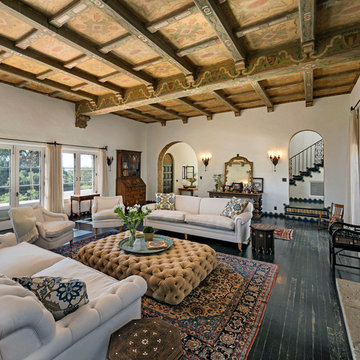
Historic landmark estate restoration with handpainted archways, American Encaustic tile detailing, handpainted burlap ceiling tiles, hand patinaed wood floor, and original wrought iron fixtures.
Photo by: Jim Bartsch

Esempio di un grande soggiorno contemporaneo chiuso con pareti bianche, parquet scuro, camino classico, TV a parete, cornice del camino in cemento, pavimento marrone e tappeto
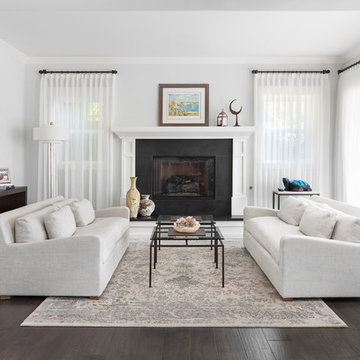
This contemporary coastal home in Westlake Village is fresh, airy, warm and inviting all at once. The sheer window treatments softly cover the glare, without blocking the views of the lake; the large doors open up to a deck. The iron and glass cocktail tables were custom made, as was the iron table with stone top that showcases our client's treasured turtle with inlaid blue stone on his back.

This remodel transformed two condos into one, overcoming access challenges. We designed the space for a seamless transition, adding function with a laundry room, powder room, bar, and entertaining space.
In this modern entertaining space, sophistication meets leisure. A pool table, elegant furniture, and a contemporary fireplace create a refined ambience. The center table and TV contribute to a tastefully designed area.
---Project by Wiles Design Group. Their Cedar Rapids-based design studio serves the entire Midwest, including Iowa City, Dubuque, Davenport, and Waterloo, as well as North Missouri and St. Louis.
For more about Wiles Design Group, see here: https://wilesdesigngroup.com/
To learn more about this project, see here: https://wilesdesigngroup.com/cedar-rapids-condo-remodel
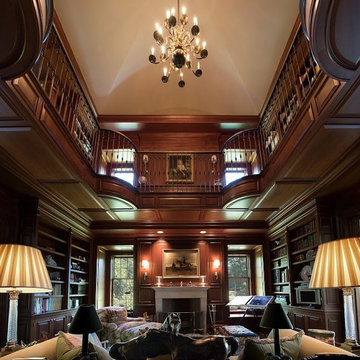
Idee per un grande soggiorno tradizionale chiuso con libreria, pareti marroni, parquet scuro, camino classico, cornice del camino in cemento e nessuna TV
Soggiorni chiusi con cornice del camino in cemento - Foto e idee per arredare
7