Soggiorni chiusi con camino bifacciale - Foto e idee per arredare
Filtra anche per:
Budget
Ordina per:Popolari oggi
101 - 120 di 1.447 foto
1 di 3
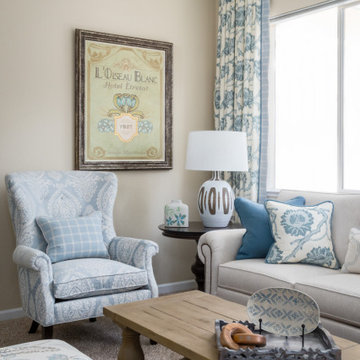
Complete redesign of Living room and Dining room
Foto di un soggiorno di medie dimensioni e chiuso con moquette, camino bifacciale, cornice del camino in pietra e pavimento beige
Foto di un soggiorno di medie dimensioni e chiuso con moquette, camino bifacciale, cornice del camino in pietra e pavimento beige
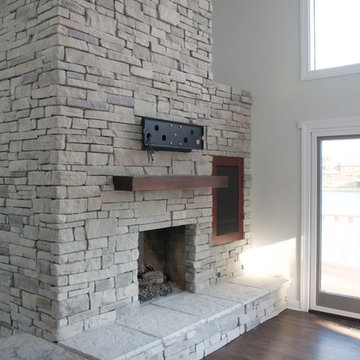
See more of our ledge stone veneer here:
https://northstarstone.biz/stone-fireplace-design-galleries/ledgestone-fireplace-picture-gallery/

2019--Brand new construction of a 2,500 square foot house with 4 bedrooms and 3-1/2 baths located in Menlo Park, Ca. This home was designed by Arch Studio, Inc., David Eichler Photography
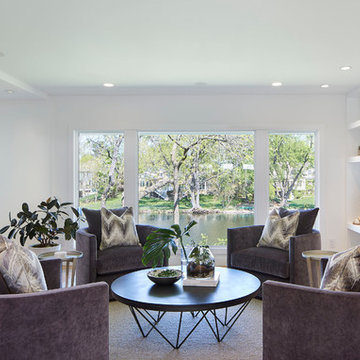
Martha O'Hara Interiors, Interior Design & Photo Styling | Corey Gaffer, Photography | Please Note: All “related,” “similar,” and “sponsored” products tagged or listed by Houzz are not actual products pictured. They have not been approved by Martha O’Hara Interiors nor any of the professionals credited. For information about our work, please contact design@oharainteriors.com.

Detail, detail, and more detail. This beautiful, custom home was the dream and design of it's owner. She flawlessly, planned every single detail, and Arnett Construction delivered. The range hood matches the pass through. The great room, is a place where the family can live and grow for years to come. The master ceiling, is in itself, a work of art. Every single detail was a wish of the owner and Travis Arnett made it his mission to deliver. He made this dream come true for them, he can make yours come through as well.
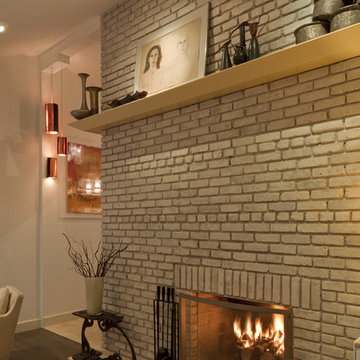
Immagine di un soggiorno minimalista di medie dimensioni e chiuso con pareti bianche, pavimento in legno massello medio, camino bifacciale e cornice del camino in mattoni
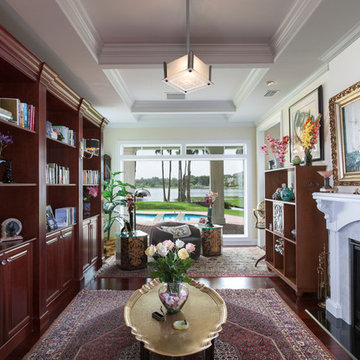
Uneek Image
Immagine di un soggiorno tradizionale di medie dimensioni e chiuso con libreria, camino bifacciale, pareti gialle, parquet scuro, cornice del camino in pietra e nessuna TV
Immagine di un soggiorno tradizionale di medie dimensioni e chiuso con libreria, camino bifacciale, pareti gialle, parquet scuro, cornice del camino in pietra e nessuna TV
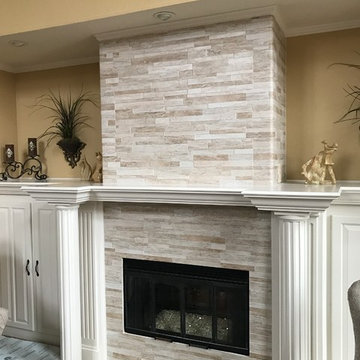
Esempio di un grande soggiorno chic chiuso con sala formale, pareti beige, nessuna TV, parquet scuro, camino bifacciale e cornice del camino in pietra
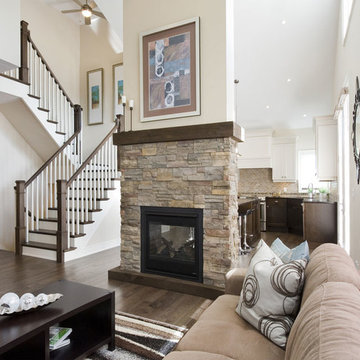
Beautiful example of a well thought out open space. High cathedral ceilings combined with a fireplace room divider to define the spaces. A designer ceiling fan is incorporated at the top of the stairs to ensure the circulation of the air that normally gets trapped in the higher ceilings. House by: Rinaldi Homes - The Riverside http://rinaldihomes.com/
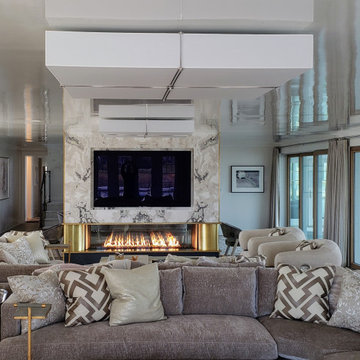
Acucraft partnered with A.J. Shea Construction LLC & Tate & Burn Architects LLC to develop a gorgeous custom linear see through gas fireplace and outdoor gas fire bowl for this showstopping new construction home in Connecticut.
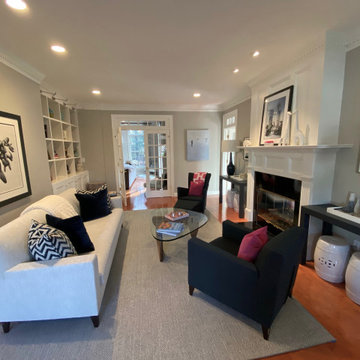
Ispirazione per un soggiorno tradizionale di medie dimensioni e chiuso con pareti grigie, pavimento in legno massello medio, camino bifacciale, cornice del camino in pietra, nessuna TV e pavimento marrone
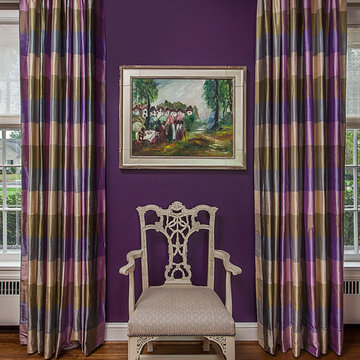
This closeup of a dramatic, sophisticated Living Room in a large traditional home illustrates what a wonderful background color can do to enhance a beautiful piece of original art. Photo by Jeff Garland.
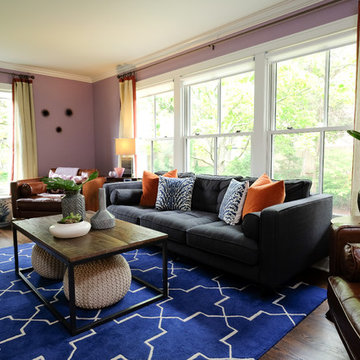
Free ebook, Creating the Ideal Kitchen. DOWNLOAD NOW
The Klimala’s and their three kids are no strangers to moving, this being their fifth house in the same town over the 20-year period they have lived there. “It must be the 7-year itch, because every seven years, we seem to find ourselves antsy for a new project or a new environment. I think part of it is being a designer, I see my own taste evolve and I want my environment to reflect that. Having easy access to wonderful tradesmen and a knowledge of the process makes it that much easier”.
This time, Klimala’s fell in love with a somewhat unlikely candidate. The 1950’s ranch turned cape cod was a bit of a mutt, but it’s location 5 minutes from their design studio and backing up to the high school where their kids can roll out of bed and walk to school, coupled with the charm of its location on a private road and lush landscaping made it an appealing choice for them.
“The bones of the house were really charming. It was typical 1,500 square foot ranch that at some point someone added a second floor to. Its sloped roofline and dormered bedrooms gave it some charm.” With the help of architect Maureen McHugh, Klimala’s gutted and reworked the layout to make the house work for them. An open concept kitchen and dining room allows for more frequent casual family dinners and dinner parties that linger. A dingy 3-season room off the back of the original house was insulated, given a vaulted ceiling with skylights and now opens up to the kitchen. This room now houses an 8’ raw edge white oak dining table and functions as an informal dining room. “One of the challenges with these mid-century homes is the 8’ ceilings. I had to have at least one room that had a higher ceiling so that’s how we did it” states Klimala.
The kitchen features a 10’ island which houses a 5’0” Galley Sink. The Galley features two faucets, and double tiered rail system to which accessories such as cutting boards and stainless steel bowls can be added for ease of cooking. Across from the large sink is an induction cooktop. “My two teen daughters and I enjoy cooking, and the Galley and induction cooktop make it so easy.” A wall of tall cabinets features a full size refrigerator, freezer, double oven and built in coffeemaker. The area on the opposite end of the kitchen features a pantry with mirrored glass doors and a beverage center below.
The rest of the first floor features an entry way, a living room with views to the front yard’s lush landscaping, a family room where the family hangs out to watch TV, a back entry from the garage with a laundry room and mudroom area, one of the home’s four bedrooms and a full bath. There is a double sided fireplace between the family room and living room. The home features pops of color from the living room’s peach grass cloth to purple painted wall in the family room. “I’m definitely a traditionalist at heart but because of the home’s Midcentury roots, I wanted to incorporate some of those elements into the furniture, lighting and accessories which also ended up being really fun. We are not formal people so I wanted a house that my kids would enjoy, have their friends over and feel comfortable.”
The second floor houses the master bedroom suite, two of the kids’ bedrooms and a back room nicknamed “the library” because it has turned into a quiet get away area where the girls can study or take a break from the rest of the family. The area was originally unfinished attic, and because the home was short on closet space, this Jack and Jill area off the girls’ bedrooms houses two large walk-in closets and a small sitting area with a makeup vanity. “The girls really wanted to keep the exposed brick of the fireplace that runs up the through the space, so that’s what we did, and I think they feel like they are in their own little loft space in the city when they are up there” says Klimala.
Designed by: Susan Klimala, CKD, CBD
Photography by: Carlos Vergara
For more information on kitchen and bath design ideas go to: www.kitchenstudio-ge.com
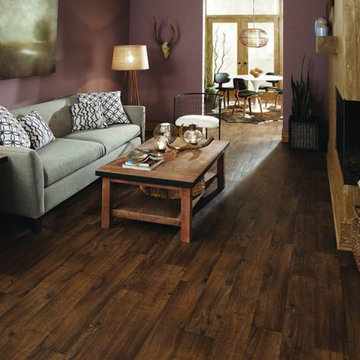
Q: Which of these floors are made of actual "Hardwood" ?
A: None.
They are actually Luxury Vinyl Tile & Plank Flooring skillfully engineered for homeowners who desire authentic design that can withstand the test of time. We brought together the beauty of realistic textures and inspiring visuals that meet all your lifestyle demands.
Ultimate Dent Protection – commercial-grade protection against dents, scratches, spills, stains, fading and scrapes.
Award-Winning Designs – vibrant, realistic visuals with multi-width planks for a custom look.
100% Waterproof* – perfect for any room including kitchens, bathrooms, mudrooms and basements.
Easy Installation – locking planks with cork underlayment easily installs over most irregular subfloors and no acclimation is needed for most installations. Coordinating trim and molding available.
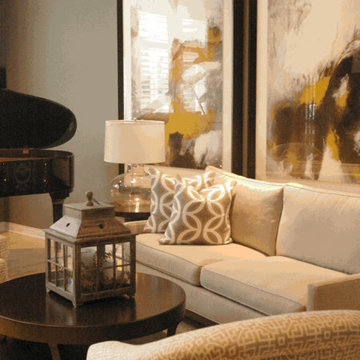
Alice Hedlund
Foto di un soggiorno chic di medie dimensioni e chiuso con sala della musica, pareti grigie, moquette, pavimento beige, camino bifacciale, cornice del camino in pietra e TV autoportante
Foto di un soggiorno chic di medie dimensioni e chiuso con sala della musica, pareti grigie, moquette, pavimento beige, camino bifacciale, cornice del camino in pietra e TV autoportante
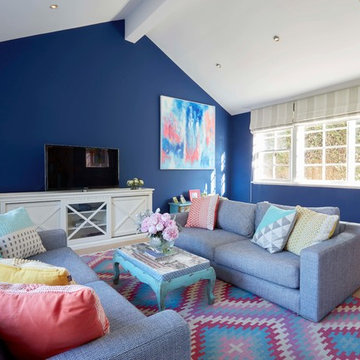
A fun space for the family to kick back and relax. A riot of colour makes this an uplifting space, showing off artworks against the deep blue walls.
Photography by Jason Denton
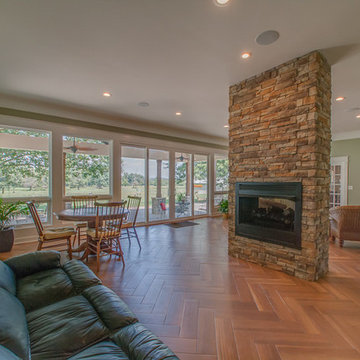
Distinguished View Photography
Esempio di un grande soggiorno country chiuso con pareti verdi, pavimento con piastrelle in ceramica, camino bifacciale e cornice del camino in pietra
Esempio di un grande soggiorno country chiuso con pareti verdi, pavimento con piastrelle in ceramica, camino bifacciale e cornice del camino in pietra
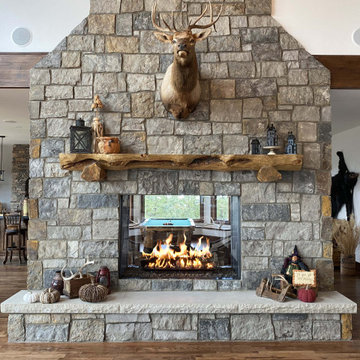
This Timeless Gas Fireplace with logs was designed to fit seamlessly within this traditional, rustic home. With a two sided fireplace the homeowners enjoy a cozy fire in their living room and the perfect focal point for entertaining guests and having endless conversations.
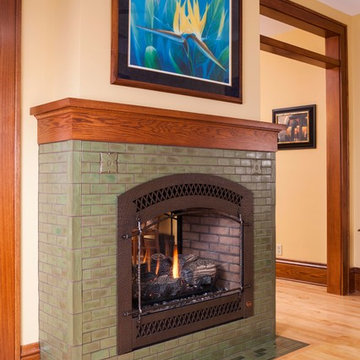
Immagine di un soggiorno stile americano chiuso con pavimento con piastrelle in ceramica, camino bifacciale e cornice del camino piastrellata
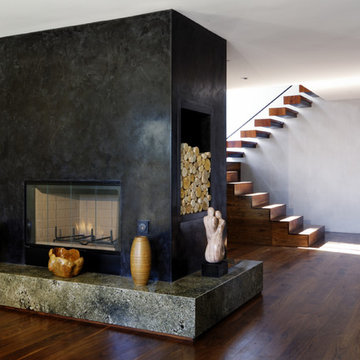
Foto di un soggiorno minimalista di medie dimensioni e chiuso con pareti verdi, pavimento in legno massello medio, camino bifacciale, nessuna TV e cornice del camino in pietra
Soggiorni chiusi con camino bifacciale - Foto e idee per arredare
6