Soggiorni blu stile loft - Foto e idee per arredare
Filtra anche per:
Budget
Ordina per:Popolari oggi
81 - 100 di 302 foto
1 di 3
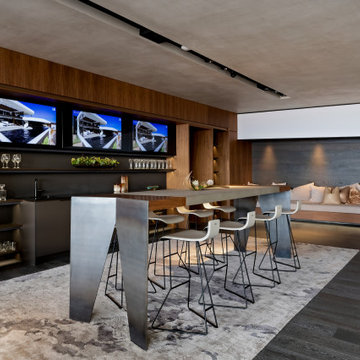
Foto di un ampio soggiorno moderno stile loft con angolo bar, parete attrezzata e pavimento grigio
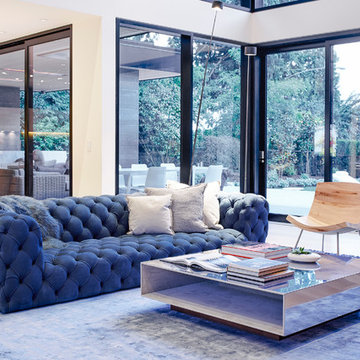
photo by Chris Rollet
Immagine di un soggiorno design di medie dimensioni e stile loft con pareti bianche, pavimento in legno massello medio, camino classico, cornice del camino in cemento e nessuna TV
Immagine di un soggiorno design di medie dimensioni e stile loft con pareti bianche, pavimento in legno massello medio, camino classico, cornice del camino in cemento e nessuna TV
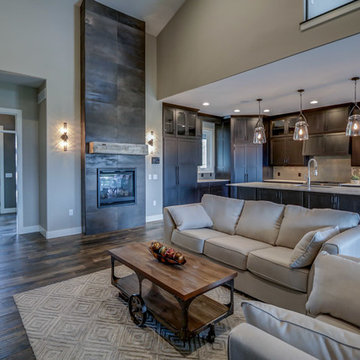
Ispirazione per un grande soggiorno classico stile loft con pareti grigie, parquet scuro, camino bifacciale, cornice del camino piastrellata, parete attrezzata e pavimento marrone
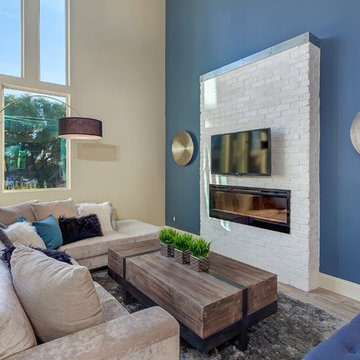
Foto di un soggiorno design di medie dimensioni e stile loft con pareti beige, pavimento con piastrelle in ceramica, camino classico, cornice del camino in mattoni e TV a parete
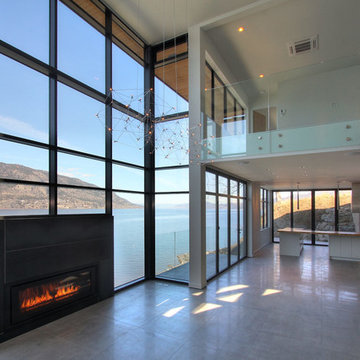
Ispirazione per un soggiorno minimalista di medie dimensioni e stile loft con pareti bianche, pavimento in gres porcellanato, camino lineare Ribbon e cornice del camino in metallo
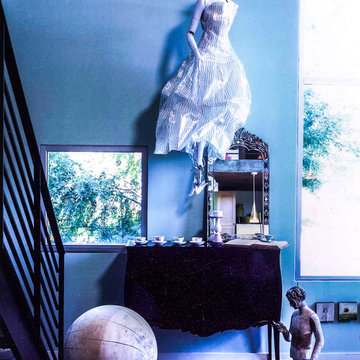
A Parisian influenced living space in a converted factory loft is filled with salvage, vintage, and antique finds with a feminine flair.
Esempio di un grande soggiorno contemporaneo stile loft con pareti blu, pavimento in cemento, nessuna TV e pavimento nero
Esempio di un grande soggiorno contemporaneo stile loft con pareti blu, pavimento in cemento, nessuna TV e pavimento nero
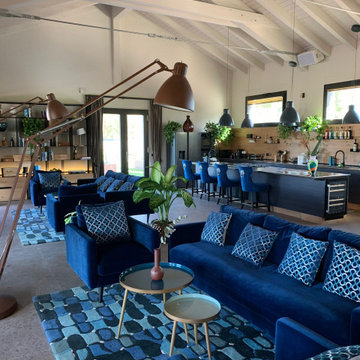
Interior design in stile industrial, i riscaldamenti son in pavimento radiante, il pavimento è il pietra lavica, la struttura portante è in legno lamellare del tipo Platform Frame
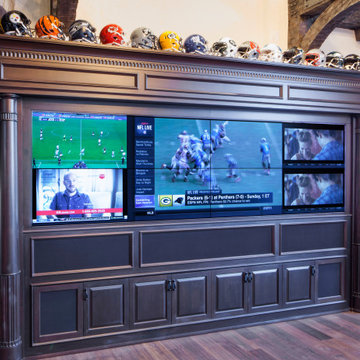
Dark Home Bar & Media Unit Basking Ridge, NJ
An spacious and well-appointed Bar and an entertainment unit completely set up for all your video and audio needs. Entertainment bliss.
For more projects visit our website wlkitchenandhome.com
.
.
.
#sportsbar #sportsroom #footballbar #footballroom #mediawall #playroom #familyroom #mancave #mancaveideas #mancavedecor #mancaves #gameroom #partyroom #homebar #custombar #superbowl #tvroomdesign #tvroomdecor #livingroomdesign #tvunit #mancavebar #bardesigner #mediaroom #menscave #NewYorkDesigner #NewJerseyDesigner #homesportsbar #mancaveideas #mancavedecor #njdesigner

Les propriétaires de cette maison voulaient transformer une dépendance en appartement destiné à la location saisonnière.
Le cachet de cet endroit m'a tout de suite charmé !
J'ai donc travaillé l'espace en 2 parties
- Espace de vie et coin cuisine
- Espace couchage et salle de bain
La décoration sera classique chic comme le souhaitent les propriétaires.
La pièce de Vie:
Pour donner de la profondeur, un mur gris anthracite a été peint sur le mur du fond de la pièce, mettant ainsi en valeur la hauteur sous plafond, et le jolie charpente que nous avons souhaité conserver au maximum.
Deux velux ont été installés, et un parquet chêne vieilli installé. Cela apporte de la luminosité à la pièce et le charme souhaité.
L'aménagement est simple et fonctionnel, l'appartement étant destiné à la location saisonnière.
La Cuisine
Ce fût un challenge ici d'intégrer tout le nécessaire dans ce petit espace et avec la contrainte des rampants. L'appartement n'étant pas destiné à une habitation annuelle, nous avons fait le choix d'intégrer l'évier sous le rampant. permettant ainsi de créer l'espace cuisson coté mur pierres et de créer un coin bar.
Le plan de travail de celui ci à été découpé sur mesure, afin d'épouser la forme de la poutre, et créer ainsi encore un peu plus d'authenticité à l'endroit.
Le choix de la couleur de la cuisine IKEA Boparp a été fait pour mettre en valeur le mur de pierre et les poutres de la charpente.
La Chambre à coucher et sa mini salle de bain
utilisation vieilles persiennes en portes de séparation utilisation vieilles persiennes en portes de séparation
utilisation vieilles persiennes en portes de séparation
Pour pouvoir mettre cet endroit en location, il fallait absolument trouver le moyen de créer une salle de bain. J'ai donc émis l'idée de l'intégrer à la chambre dans un esprit semi ouvert, en utilisant des vieilles persiennes appartenant aux propriétaires. Celles ci ont donc été installées comme porte de la salle d'eau.
Celle ci a été optimisé (après validation du maitre d'oeuvre sur la faisabilité du projet) avec une petite baignoire sous les rampants, un coin wc, et un petit coin lavabo. Pour de la location ponctuelle de 1 ou 2 jours, cela est parfait.
Quand au coin chambre, il a été rénové dans des couleurs plus actuelles, un bleu nuit au fond, et le reste des murs en blancs, les poutres, elles, ont retrouvées leur couleur bois
Aménagement fonctionnel de la chambreAménagement fonctionnel de la chambre
Aménagement fonctionnel de la chambre
L'aménagement est encore réfléchi pour le côté fonctionnel et ponctuel , avec quelques détails déco qui font la différence ;)
Comme par exemple le cadre XXL posé à même le sol, ou les petites poignées cuir des commodes
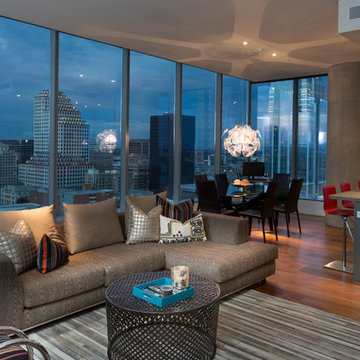
When we were contacted by the homeowners, they were looking to add some personality to their existing pieces. They needed pillows, a rug, a light fixture, coffee tables and accents. We loved adding the geometric stripes and small pops of color to complement the soothing greys.
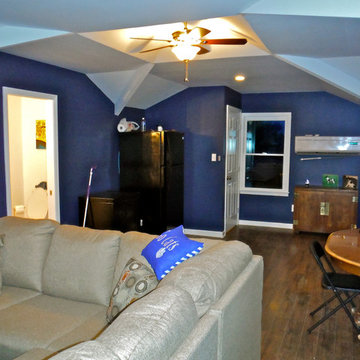
MDC photo
Ispirazione per un soggiorno minimal stile loft con sala giochi, pareti blu e parquet scuro
Ispirazione per un soggiorno minimal stile loft con sala giochi, pareti blu e parquet scuro
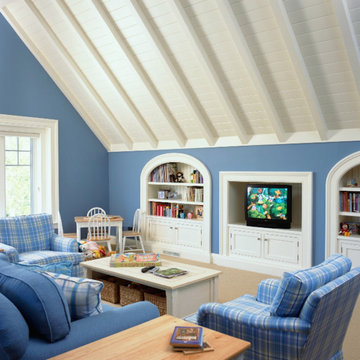
For project credits and additional information, please visit our portfolio page at timhine.com
Idee per un grande soggiorno costiero stile loft con pareti blu e moquette
Idee per un grande soggiorno costiero stile loft con pareti blu e moquette
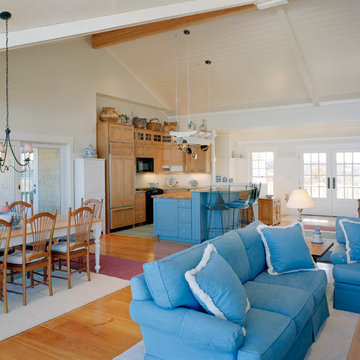
Esempio di un piccolo soggiorno stile marino stile loft con pavimento in legno massello medio, pareti bianche, camino classico, cornice del camino in pietra e nessuna TV
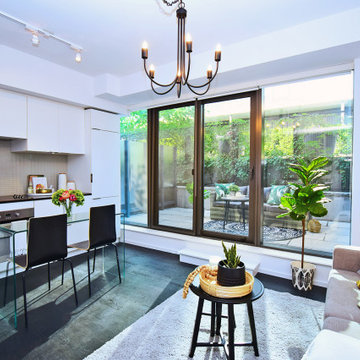
studio apt styling and decorating.
styling studio apartments can be challenging, but we were able to provide all client need and fit them to this small space and make it feel spacious and serene.
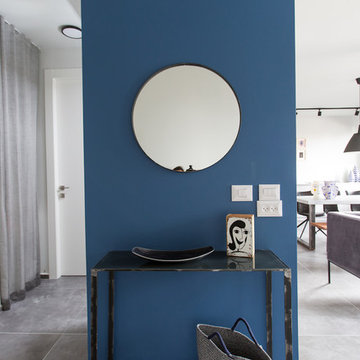
The apartment had not been touched since its construction 30 years prior and was in dire need of an complete renovation.
The owners’ main goal was to convert the once crowded space to an open plan, filled with light.
The solution lay in a different layout. Changing the previous configuration of bedrooms along the window wall which resulted in very little sunlight reaching the public spaces.
Breaking the norm of the traditional building layout, the bedrooms were moved to the back of the unit, while the living room and kitchen were moved towards the new large facing windows in the front, resulting in a flood of natural sunlight.
Grey flooring was applied throughout the apartment to maximize light infiltration, the use of natural materials and blue accents were used to obtain a serene and calming atmosphere.
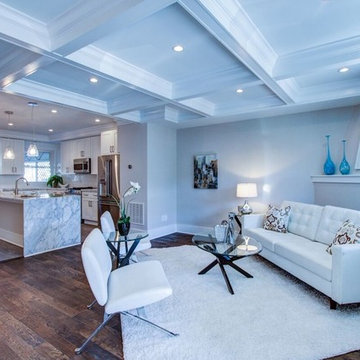
Location: Washington D.C., DC, USA
After years of renovating hundreds of houses, We have developed a passion for home renovation and interior design.
Whether in a home, office, or place of worship, District Floor Depot finds a true sense of being in providing new spaces that delight people and enhances their lives.
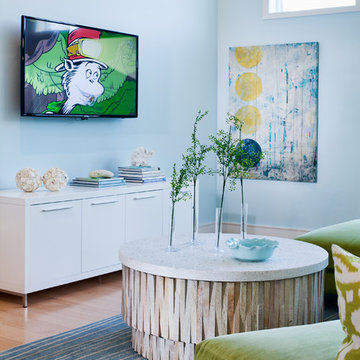
a close up of the serenity after a long day at the beach....settle into your lime green sectional sofa, atop the ocean blue stria rug and relax.
Ispirazione per un grande soggiorno stile marino stile loft con pareti blu, pavimento in bambù, camino ad angolo, cornice del camino in metallo, TV a parete e pavimento beige
Ispirazione per un grande soggiorno stile marino stile loft con pareti blu, pavimento in bambù, camino ad angolo, cornice del camino in metallo, TV a parete e pavimento beige
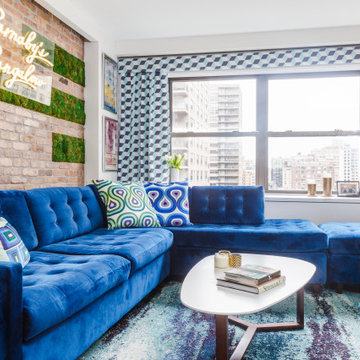
Pattern on pattern on pattern, color and texture and texture, with a moss wall installation to boot! This interior is a true reflection of the owner's vibrance and playful style.
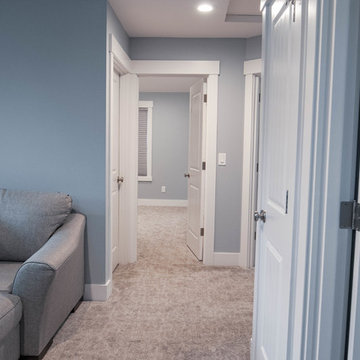
Esempio di un piccolo soggiorno stile americano stile loft con pareti blu, moquette, TV autoportante e pavimento grigio
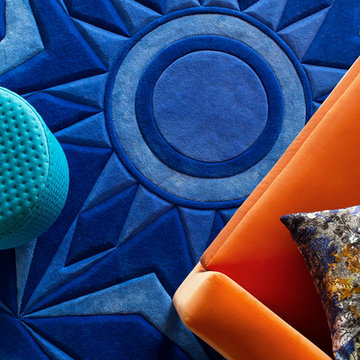
Residential Interior Design & Decoration project by Camilla Molders Design
Photography by Martina Gemmola
Esempio di un piccolo soggiorno minimalista stile loft con pareti nere, moquette e nessuna TV
Esempio di un piccolo soggiorno minimalista stile loft con pareti nere, moquette e nessuna TV
Soggiorni blu stile loft - Foto e idee per arredare
5