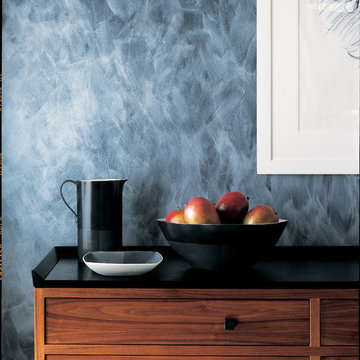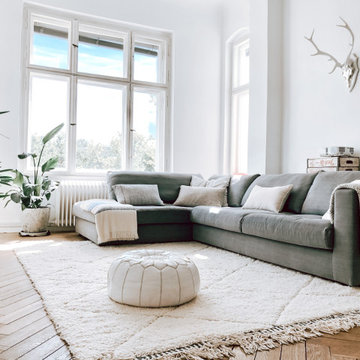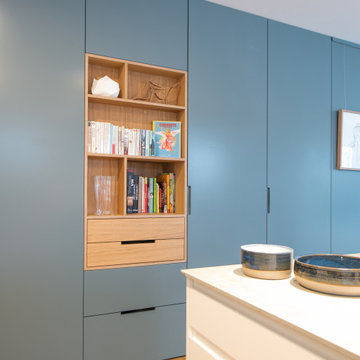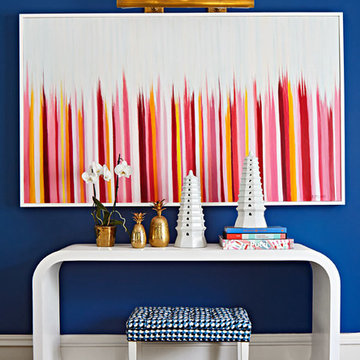Soggiorni blu - Foto e idee per arredare
Filtra anche per:
Budget
Ordina per:Popolari oggi
121 - 140 di 2.179 foto
1 di 3
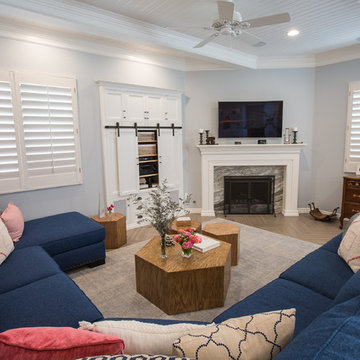
Amy Williams photography
Fun and whimsical family room & kitchen remodel. This room was custom designed for a family of 7. My client wanted a beautiful but practical space. We added lots of details such as the bead board ceiling, beams and crown molding and carved details on the fireplace.
The kitchen is full of detail and charm. Pocket door storage allows a drop zone for the kids and can easily be closed to conceal the daily mess. Beautiful fantasy brown marble counters and white marble mosaic back splash compliment the herringbone ceramic tile floor. Built-in seating opened up the space for more cabinetry in lieu of a separate dining space. This custom banquette features pattern vinyl fabric for easy cleaning.
We designed this custom TV unit to be left open for access to the equipment. The sliding barn doors allow the unit to be closed as an option, but the decorative boxes make it attractive to leave open for easy access.
The hex coffee tables allow for flexibility on movie night ensuring that each family member has a unique space of their own. And for a family of 7 a very large custom made sofa can accommodate everyone. The colorful palette of blues, whites, reds and pinks make this a happy space for the entire family to enjoy. Ceramic tile laid in a herringbone pattern is beautiful and practical for a large family. Fun DIY art made from a calendar of cities is a great focal point in the dinette area.
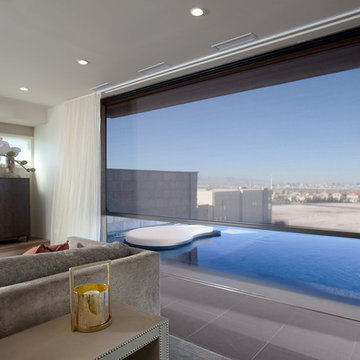
Esempio di un grande soggiorno minimalista aperto con pareti bianche, pavimento in gres porcellanato e pavimento grigio
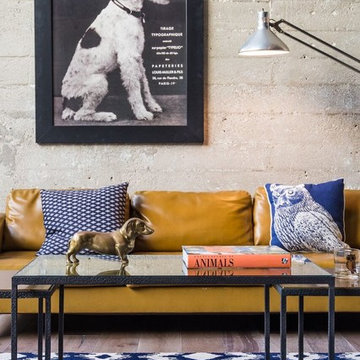
Esempio di un soggiorno boho chic di medie dimensioni e stile loft con pareti grigie, parquet chiaro, nessuna TV e pavimento beige
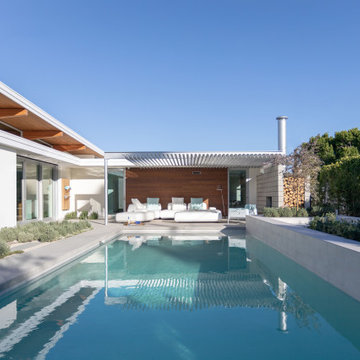
Resource Furniture worked with Turkel Design to furnish Axiom Desert House, a custom-designed, luxury prefab home nestled in sunny Palm Springs. Resource Furniture provided the Square Line Sofa with pull-out end tables; the Raia walnut dining table and Orca dining chairs; the Flex Outdoor modular sofa on the lanai; as well as the Tango Sectional, Swing, and Kali Duo wall beds. These transforming, multi-purpose and small-footprint furniture pieces allow the 1,200-square-foot home to feel and function like one twice the size, without compromising comfort or high-end style. Axiom Desert House made its debut in February 2019 as a Modernism Week Featured Home and gained national attention for its groundbreaking innovations in high-end prefab construction and flexible, sustainable design.
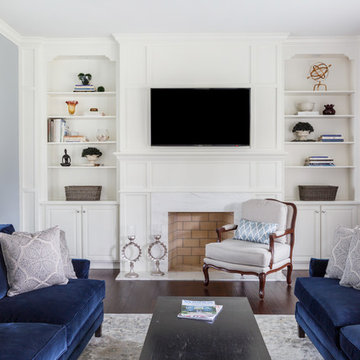
Jessie Preza - Photographer
View of Fireplace wall with built-in bookshelves and wall paneling
Ispirazione per un soggiorno classico di medie dimensioni e chiuso con libreria, pareti bianche, parquet scuro, camino classico, cornice del camino in legno, TV a parete e pavimento bianco
Ispirazione per un soggiorno classico di medie dimensioni e chiuso con libreria, pareti bianche, parquet scuro, camino classico, cornice del camino in legno, TV a parete e pavimento bianco
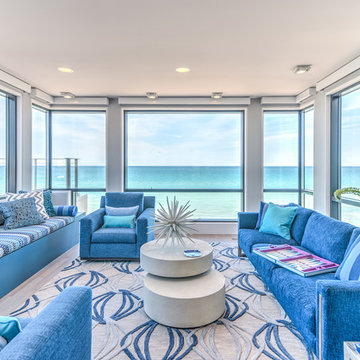
Custom bar and family room overlooking the lake.
Idee per un grande soggiorno minimalista aperto con angolo bar, pareti bianche, parquet chiaro, nessuna TV e pavimento marrone
Idee per un grande soggiorno minimalista aperto con angolo bar, pareti bianche, parquet chiaro, nessuna TV e pavimento marrone
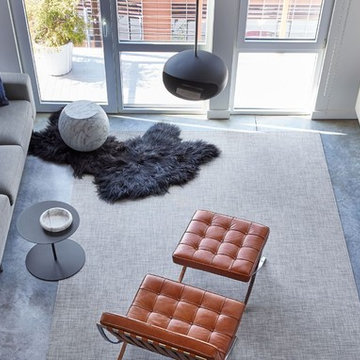
Ispirazione per un piccolo soggiorno minimalista stile loft con pareti bianche, pavimento in cemento, camino sospeso e TV a parete
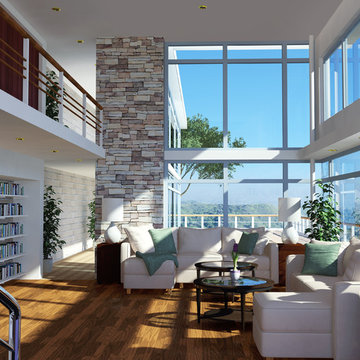
These window are coated with our darkest 3M high performance heat and fade control film, but it still allows ample natural daylight through to illuminate the interior.
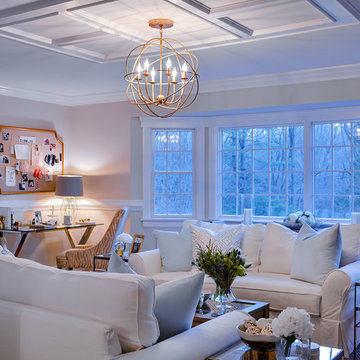
Project Cooper & Ella - Living Room -
Long Island, NY
Interior Design: Jeanne Campana Design
www.jeannecampanadesign.com
Immagine di un soggiorno tradizionale di medie dimensioni e chiuso con pareti grigie, pavimento in legno massello medio, camino classico, cornice del camino in legno e TV a parete
Immagine di un soggiorno tradizionale di medie dimensioni e chiuso con pareti grigie, pavimento in legno massello medio, camino classico, cornice del camino in legno e TV a parete

This two story family room is bright, cheerful and comfortable!
GarenTPhotography
Idee per un grande soggiorno classico aperto con pareti gialle, camino classico, sala formale, pavimento in legno massello medio e TV nascosta
Idee per un grande soggiorno classico aperto con pareti gialle, camino classico, sala formale, pavimento in legno massello medio e TV nascosta

Completed living space boasting a bespoke fireplace, charming shiplap feature wall, airy skylights, and a striking exposed beam ceiling.
Idee per un grande soggiorno american style aperto con pareti beige, pavimento in legno massello medio, camino classico, cornice del camino in pietra, TV a parete, pavimento marrone, travi a vista e pareti in perlinato
Idee per un grande soggiorno american style aperto con pareti beige, pavimento in legno massello medio, camino classico, cornice del camino in pietra, TV a parete, pavimento marrone, travi a vista e pareti in perlinato
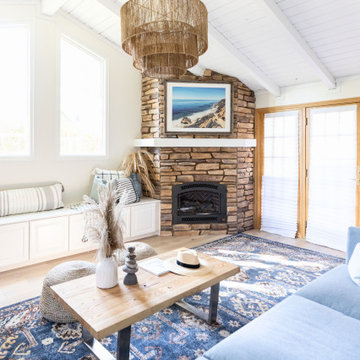
This Den living room serves for the family to hang out and watch movies, play games and lounge around on this cozy sectional.
Idee per un grande soggiorno stile marino aperto con pareti bianche, cornice del camino in pietra e TV a parete
Idee per un grande soggiorno stile marino aperto con pareti bianche, cornice del camino in pietra e TV a parete

The heavy use of wood and substantial stone allows the room to be a cozy gathering space while keeping it open and filled with natural light.
---
Project by Wiles Design Group. Their Cedar Rapids-based design studio serves the entire Midwest, including Iowa City, Dubuque, Davenport, and Waterloo, as well as North Missouri and St. Louis.
For more about Wiles Design Group, see here: https://wilesdesigngroup.com/
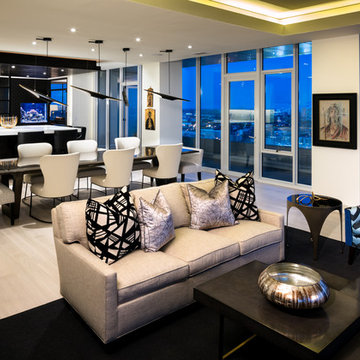
Photography by David Bader.
Esempio di un grande soggiorno minimal aperto con sala formale, pareti bianche, parquet chiaro, camino lineare Ribbon, cornice del camino in metallo e TV a parete
Esempio di un grande soggiorno minimal aperto con sala formale, pareti bianche, parquet chiaro, camino lineare Ribbon, cornice del camino in metallo e TV a parete

Salon pièce de vie
Ispirazione per un soggiorno tradizionale di medie dimensioni e aperto con pareti blu, parquet chiaro, camino classico, cornice del camino in pietra, pavimento beige, soffitto in legno e carta da parati
Ispirazione per un soggiorno tradizionale di medie dimensioni e aperto con pareti blu, parquet chiaro, camino classico, cornice del camino in pietra, pavimento beige, soffitto in legno e carta da parati
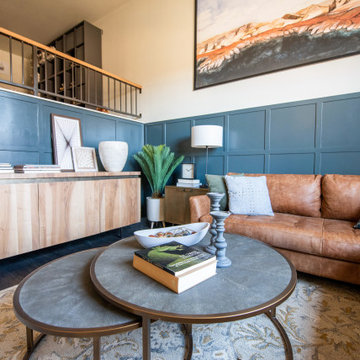
Ispirazione per un soggiorno minimalista di medie dimensioni e stile loft con pareti blu, parquet scuro, pavimento marrone e pannellatura
Soggiorni blu - Foto e idee per arredare
7
