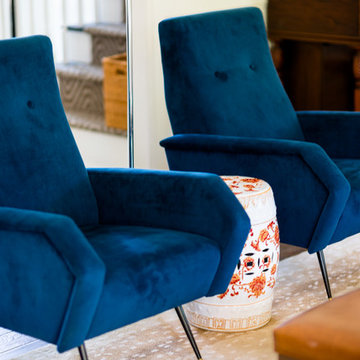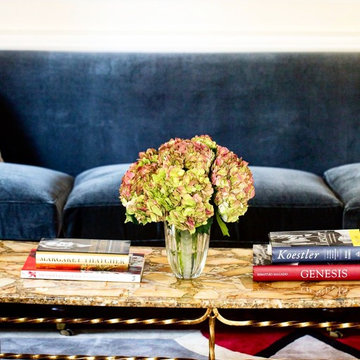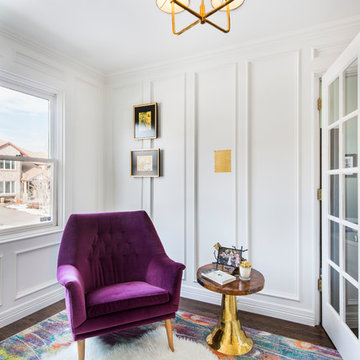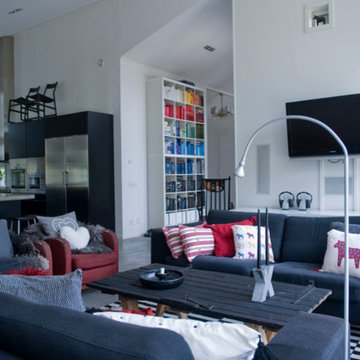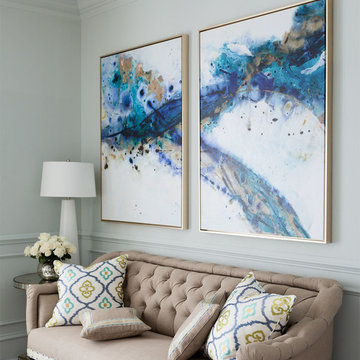Soggiorni blu - Foto e idee per arredare
Filtra anche per:
Budget
Ordina per:Popolari oggi
61 - 80 di 23.387 foto
1 di 2

Living Room of the Beautiful New Encino Construction which included the installation of the angled ceiling, black window trim, wall painting, fireplace, clerestory windows, pendant lighting, light hardwood flooring and living room furnitures.

Idee per un soggiorno stile marino con pareti blu, camino classico, cornice del camino in pietra e TV a parete

Daniela Polak und Wolf Lux
Idee per un soggiorno stile rurale chiuso con sala formale, pareti marroni, parquet scuro, camino lineare Ribbon, cornice del camino in pietra, TV a parete e pavimento marrone
Idee per un soggiorno stile rurale chiuso con sala formale, pareti marroni, parquet scuro, camino lineare Ribbon, cornice del camino in pietra, TV a parete e pavimento marrone

Builder: Falcon Custom Homes
Interior Designer: Mary Burns - Gallery
Photographer: Mike Buck
A perfectly proportioned story and a half cottage, the Farfield is full of traditional details and charm. The front is composed of matching board and batten gables flanking a covered porch featuring square columns with pegged capitols. A tour of the rear façade reveals an asymmetrical elevation with a tall living room gable anchoring the right and a low retractable-screened porch to the left.
Inside, the front foyer opens up to a wide staircase clad in horizontal boards for a more modern feel. To the left, and through a short hall, is a study with private access to the main levels public bathroom. Further back a corridor, framed on one side by the living rooms stone fireplace, connects the master suite to the rest of the house. Entrance to the living room can be gained through a pair of openings flanking the stone fireplace, or via the open concept kitchen/dining room. Neutral grey cabinets featuring a modern take on a recessed panel look, line the perimeter of the kitchen, framing the elongated kitchen island. Twelve leather wrapped chairs provide enough seating for a large family, or gathering of friends. Anchoring the rear of the main level is the screened in porch framed by square columns that match the style of those found at the front porch. Upstairs, there are a total of four separate sleeping chambers. The two bedrooms above the master suite share a bathroom, while the third bedroom to the rear features its own en suite. The fourth is a large bunkroom above the homes two-stall garage large enough to host an abundance of guests.

Esempio di un grande soggiorno classico aperto con pareti marroni, camino classico, cornice del camino in pietra, TV a parete, pavimento in gres porcellanato e pavimento beige

Idee per un soggiorno chic di medie dimensioni e chiuso con pareti bianche, parquet chiaro, pavimento beige, sala formale e nessuna TV
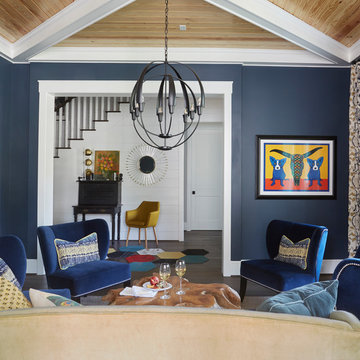
Mike Kaskel
Esempio di un soggiorno country chiuso con sala formale, pareti blu, parquet scuro, nessun camino e nessuna TV
Esempio di un soggiorno country chiuso con sala formale, pareti blu, parquet scuro, nessun camino e nessuna TV

Foto di un soggiorno tradizionale di medie dimensioni e chiuso con pareti blu, moquette, camino classico, cornice del camino in mattoni, TV a parete e pavimento grigio

reclaimed barnwood beams • Benjamin Moore hc 170 "stonington gray" paint in eggshell at walls • LED lighting along beams • Ergon Wood Talk Series 9 x 36 floor tile • Linen Noveltex drapery • Robert Allen linen canvas roman shades in greystone • steel at drink ledge • reclaimed wood at window seats • photography by Paul Finkel 2017
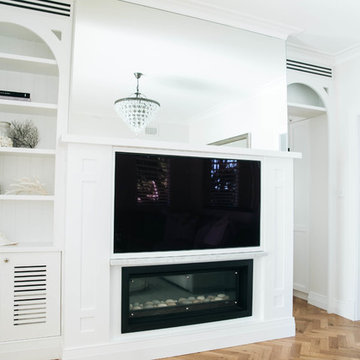
Foto di un soggiorno tradizionale di medie dimensioni con pareti bianche, pavimento in legno massello medio, camino lineare Ribbon e cornice del camino in legno
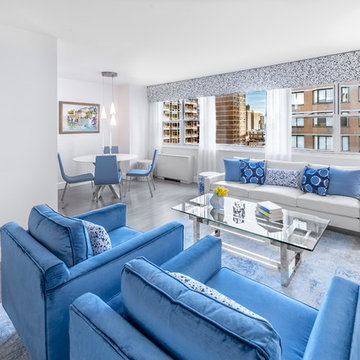
Looking for a gray hardwood floor to bring elegance to your room. Take a look at the beautiful combination between this living room and our Travertine Hard Maple hardwood floor. This magnific floor from our Designer collection is also available with our Pure Genius air-purifying technology. Photos taking by Alan Barry decorated by Alena Capra.
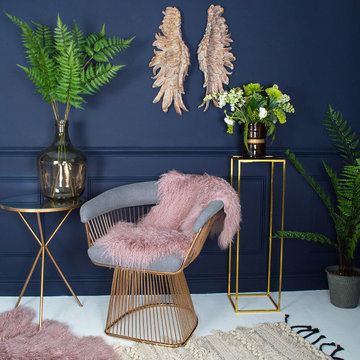
Comfort and style rolled into one with this spoke edge tub chair. The copper coloured spokes contrast beautifully with the sophisticated grey upholstery in the padded back rest and base to create a welcoming seat in any room in the house. Looks stunning styled with these golden carved angel wings, and of course, plenty of faux house plants.
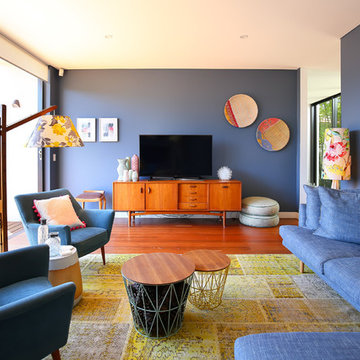
Immagine di un soggiorno minimalista chiuso con pareti blu, pavimento in legno massello medio e TV autoportante

Photo: Amy Nowak-Palmerini
Ispirazione per un grande soggiorno stile marinaro aperto con pareti bianche, pavimento in legno massello medio e sala formale
Ispirazione per un grande soggiorno stile marinaro aperto con pareti bianche, pavimento in legno massello medio e sala formale

Idee per un soggiorno tradizionale di medie dimensioni e chiuso con pareti blu, nessun camino, TV a parete, pavimento in legno massello medio e pavimento marrone
Soggiorni blu - Foto e idee per arredare
4
