Soggiorni blu con pavimento in pietra calcarea - Foto e idee per arredare
Filtra anche per:
Budget
Ordina per:Popolari oggi
1 - 20 di 34 foto
1 di 3

Description: In early 1994, the architects began work on the project and while in construction (demolition, grading and foundations) the owner, due to circumstances beyond his control, halted all construction of the project. Seven years later the owner returned to the architects and asked them to complete the partially constructed house. Due to code changes, city ordinances and a wide variety of obstacles it was determined that the house was unable to be completed as originally designed.
After much consideration the client asked the architect if it were possible to alter/remodel the partially constructed house, which was a remodel/addition to a 1970’s ranch style house, into a project that fit into current zoning and structural codes. The owner also requested that the house’s footprint and partially constructed foundations remain to avoid the need for further entitlements and delays on an already long overdue and difficult hillside site.
The architects’ main challenge was how to alter the design that reflected an outdated philosophical approach to architecture that was nearly a decade old. How could the house be re-conceived reflecting the architect and client’s maturity on a ten-year-old footprint?
The answer was to remove almost all of the previously proposed existing interior walls and transform the existing footprint into a pavilion-like structure that allows the site to in a sense “pass through the house”. This allowed the client to take better advantage of a limited and restricted building area while capturing extraordinary panoramic views of the San Fernando Valley and Hollywood Hills. Large 22-foot high custom sliding glass doors allow the interior and exterior to become one. Even the studio is separated from the house and connected only by an exterior bridge. Private spaces are treated as loft-like spaces capturing volume and views while maintaining privacy.
Limestone floors extend from inside to outside and into the lap pool that runs the entire length of the house creating a horizon line at the edge of the view. Other natural materials such as board formed concrete, copper, steel and cherry provides softness to the objects that seem to float within the interior volume. By placing objects and materials "outside the frame," a new frame of reference deepens our sense of perception. Art does not reproduce what we see; rather it makes us see.
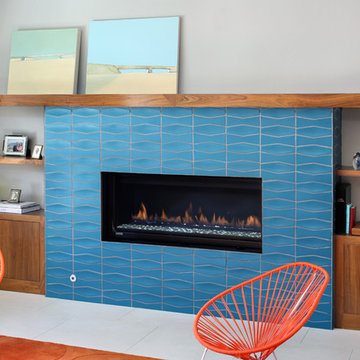
New indoor/outdoor living room with limestone floor tile, claro solid walnut mantel and cabinets, Heath ceramics Diamond & Bowtie fireplace tile. Bernard Andre Photography
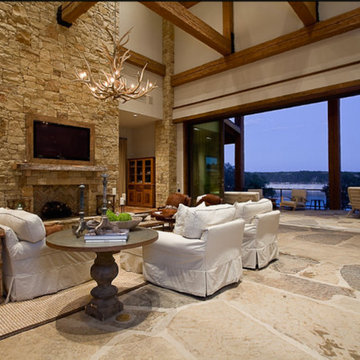
Foto di un grande soggiorno rustico con pareti beige, pavimento in pietra calcarea, camino classico, cornice del camino in pietra e TV nascosta
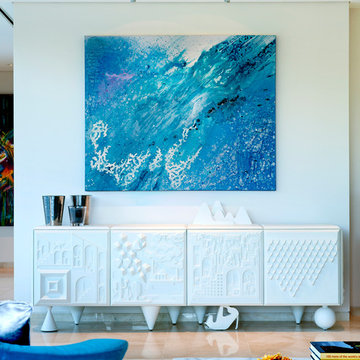
Vasco Celio
Esempio di un grande soggiorno design aperto con sala formale, pareti bianche e pavimento in pietra calcarea
Esempio di un grande soggiorno design aperto con sala formale, pareti bianche e pavimento in pietra calcarea
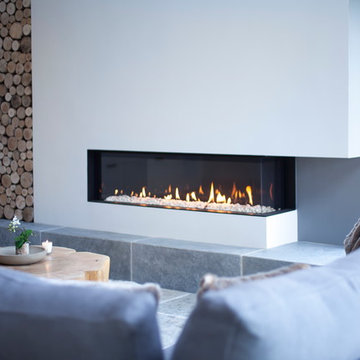
The large Lounge/Living Room extension on a total Barn Renovation in collaboration with Llama Property Developments. Complete with: Swiss Canterlevered Sky Frame Doors, M Design Gas Firebox, 65' 3D Plasma TV with surround sound, remote control Veluxes with automatic rain censors, Lutron Lighting, & Crestron Home Automation. Indian Stone Tiles with underfloor Heating, beautiful bespoke wooden elements such as Ash Tree coffee table, Black Poplar waney edged LED lit shelving, Handmade large 3mx3m sofa and beautiful Interior Design with calming colour scheme throughout.
This project has won 4 Awards.
Images by Andy Marshall Architectural & Interiors Photography.

View from the main reception room out across the double-height dining space to the rear garden beyond. The new staircase linking to the lower ground floor level is striking in its detailing with conceal LED lighting and polished plaster walling.

Great Room featuring a symmetrical seating arrangement with custom made blue sectional sofas and custom made modern swivel chairs. Grounded with a neutral shag area rug. Custom designed built-in cabinetry.
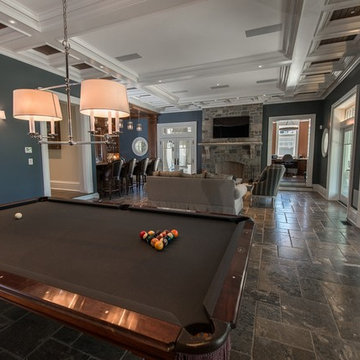
Photographer: Kevin Colquhoun
Esempio di un ampio soggiorno tradizionale chiuso con pareti blu, pavimento in pietra calcarea, cornice del camino in pietra e TV a parete
Esempio di un ampio soggiorno tradizionale chiuso con pareti blu, pavimento in pietra calcarea, cornice del camino in pietra e TV a parete

Ispirazione per un ampio soggiorno stile americano aperto con pareti beige, pavimento in pietra calcarea, camino classico, cornice del camino in pietra ricostruita, pavimento beige e travi a vista
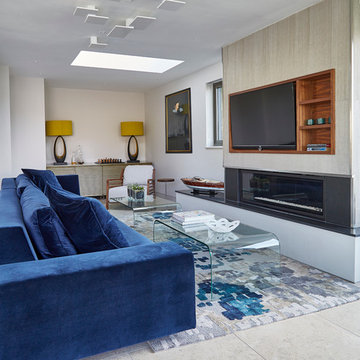
Esempio di un soggiorno country di medie dimensioni e aperto con sala formale, pareti bianche, pavimento in pietra calcarea, camino lineare Ribbon, cornice del camino in metallo e parete attrezzata
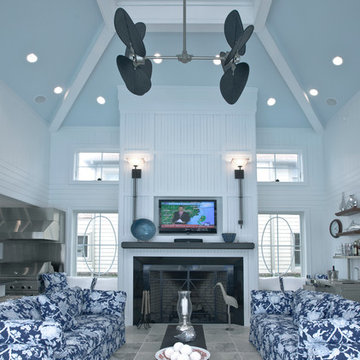
Foto di un grande soggiorno costiero aperto con pareti blu, pavimento in pietra calcarea, camino classico, cornice del camino in pietra, TV a parete e pavimento grigio
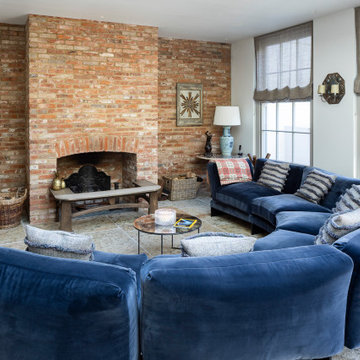
Our versatile Trusloe Seasoned limestone was used within this Dulwich home, as well as on the patio and pool area, creating a seamless living space that blends effortlessly.
Designed by Mittelman Associates.
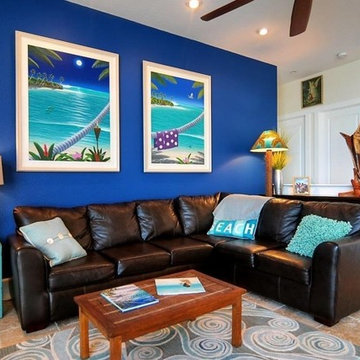
Photo courtesy of Zack Spurlock of Remax Elite
Immagine di un soggiorno tropicale di medie dimensioni e chiuso con pareti blu, pavimento in pietra calcarea, nessun camino e nessuna TV
Immagine di un soggiorno tropicale di medie dimensioni e chiuso con pareti blu, pavimento in pietra calcarea, nessun camino e nessuna TV
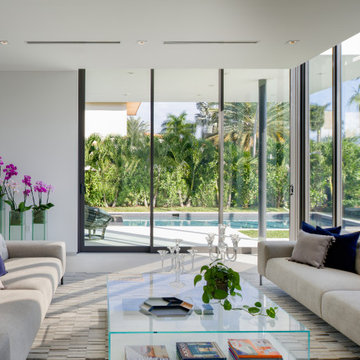
Nestled on a oversized corner lot in Bay Harbor Island, the architecture of this building presents itself with a Tropical Modern concept that takes advantage of both Florida’s tropical climate and the site’s intimate views of lush greenery.
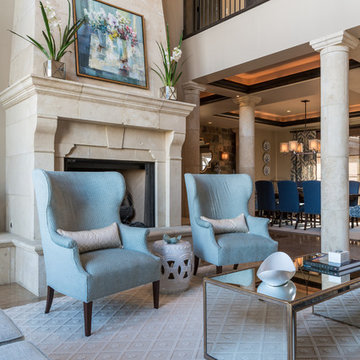
My client's previous home had a much smaller living room so her furnishings were lost in this large space! We went with neutrals and blues for an elegant look that plays off the blue skies in the background. Chairs and benches are Hickory Chair with Thibaut fabrics, sofa is Bernhardt, leather tufted sofa is Restoration Hardware, coffee table is Wisteria.
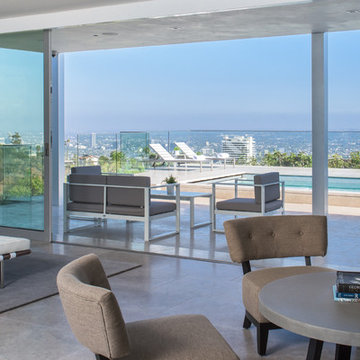
Esempio di un soggiorno moderno aperto con sala formale, pareti bianche, pavimento in pietra calcarea e nessuna TV
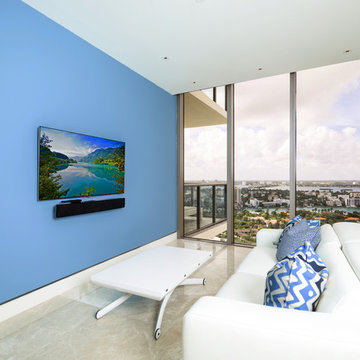
Foto di un soggiorno minimal di medie dimensioni e chiuso con sala formale, pareti blu, pavimento in pietra calcarea, nessun camino e TV a parete
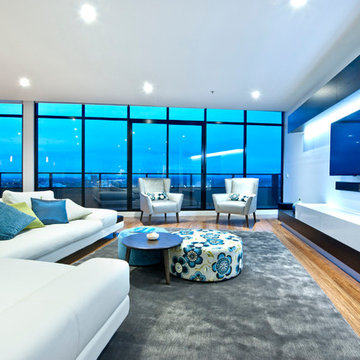
Peter Layton Photography
Immagine di un ampio soggiorno design aperto con sala formale, pareti bianche, TV a parete e pavimento in pietra calcarea
Immagine di un ampio soggiorno design aperto con sala formale, pareti bianche, TV a parete e pavimento in pietra calcarea
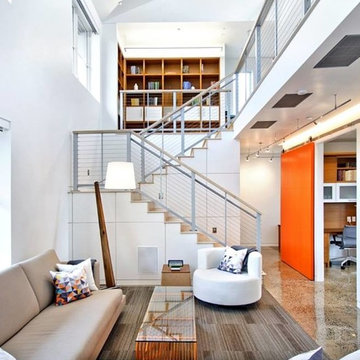
Dwell Mags' digital edition covered this.
The University of California, Davis, and automaker Honda team up on a concept that explores energy efficiency and emerging green technology in a residential context. We made a Kristina sectional for the concept home. Eco Friendly sofa and chair made with pure non toxic ingredients. NO chemical flame retardants. Made with certified organic natural latex, Eco® wool, certified organic cotton barrier cloth, and sustainable wood.
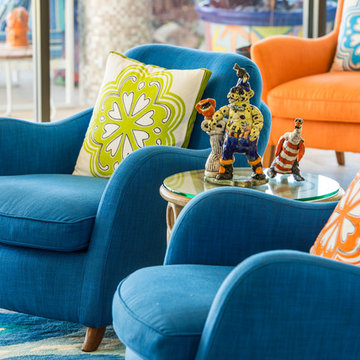
Esempio di un soggiorno contemporaneo aperto con pareti beige, pavimento in pietra calcarea, nessun camino e nessuna TV
Soggiorni blu con pavimento in pietra calcarea - Foto e idee per arredare
1