Soggiorni blu con pavimento in legno massello medio - Foto e idee per arredare
Filtra anche per:
Budget
Ordina per:Popolari oggi
41 - 60 di 1.740 foto

An unusual loft space gets a multifunctional design with movable furnishings to create a flexible and adaptable space for a family with three young children.

Immagine di un soggiorno tradizionale di medie dimensioni e chiuso con pareti grigie, sala della musica, pavimento in legno massello medio, nessun camino, nessuna TV e pavimento marrone

John Gruen
Foto di un grande soggiorno tradizionale chiuso con pavimento in legno massello medio, TV a parete e pareti multicolore
Foto di un grande soggiorno tradizionale chiuso con pavimento in legno massello medio, TV a parete e pareti multicolore
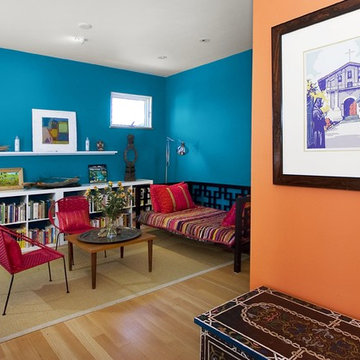
Immagine di un soggiorno minimal con pareti blu, pavimento in legno massello medio e pavimento beige
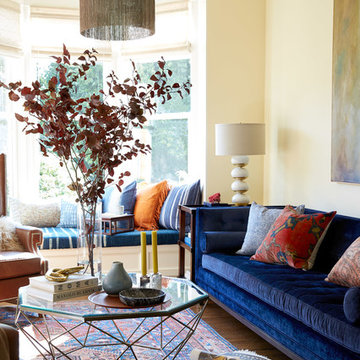
Idee per un soggiorno bohémian di medie dimensioni e chiuso con pareti beige, pavimento in legno massello medio e pavimento marrone

This family loves classic mid century design. We listened, and brought balance. Throughout the design, we conversed about a solution to the existing fireplace. Over time, we realized there was no solution needed. It is perfect as it is. It is quirky and fun, just like the owners. It is a conversation piece. We added rich color and texture in an adjoining room to balance the strength of the stone hearth . Purples, blues and greens find their way throughout the home adding cheer and whimsy. Beautifully sourced artwork compliments from the high end to the hand made. Every room has a special touch to reflect the family’s love of art, color and comfort.
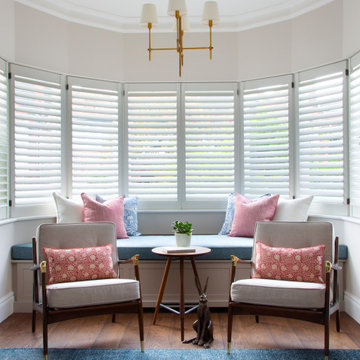
Idee per un soggiorno chic di medie dimensioni con pareti beige, pavimento in legno massello medio e pavimento marrone
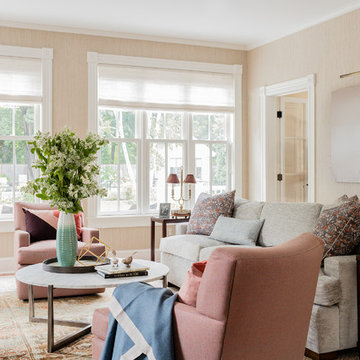
LeBlanc Design
Michael J. Lee Photography
Ispirazione per un soggiorno classico chiuso con sala formale, pareti rosa, pavimento in legno massello medio e nessun camino
Ispirazione per un soggiorno classico chiuso con sala formale, pareti rosa, pavimento in legno massello medio e nessun camino
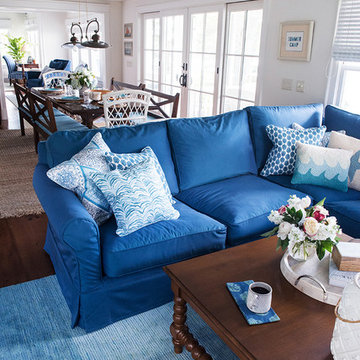
Lake house family room
Slipcover sofa, with barley twist coffee table and built in TV
photo: Alice G Patterson
Ispirazione per un soggiorno costiero di medie dimensioni e aperto con pareti bianche, pavimento in legno massello medio, camino classico e cornice del camino piastrellata
Ispirazione per un soggiorno costiero di medie dimensioni e aperto con pareti bianche, pavimento in legno massello medio, camino classico e cornice del camino piastrellata
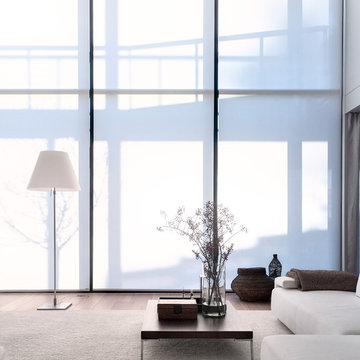
Woodnotes 2017 Collection.
Available through Linea, Inc. in Los Angeles.
Esempio di un grande soggiorno moderno chiuso con sala formale, pareti bianche, pavimento in legno massello medio, nessun camino e nessuna TV
Esempio di un grande soggiorno moderno chiuso con sala formale, pareti bianche, pavimento in legno massello medio, nessun camino e nessuna TV
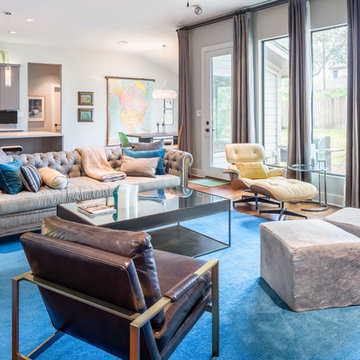
Open Kitchen living and dining space. Original ceiling height over kitchen and living was raised to 10'. Custom kitchen cabinetry with flat panel doors and silestone countertop. Modern dining and bar lighting. Surround sound wiring and recessed can lighting. 5" hand-scraped maple hardwood floors. Photo: Charles Quinn
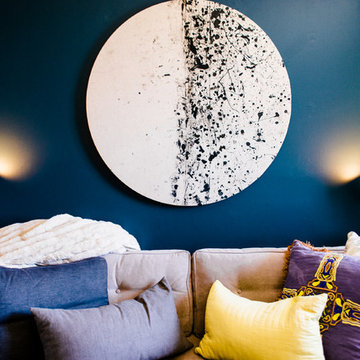
Dark wall with yellow accent and stringing art.
Esempio di un soggiorno bohémian di medie dimensioni e aperto con angolo bar, pareti blu, pavimento in legno massello medio, camino ad angolo, cornice del camino in mattoni e TV a parete
Esempio di un soggiorno bohémian di medie dimensioni e aperto con angolo bar, pareti blu, pavimento in legno massello medio, camino ad angolo, cornice del camino in mattoni e TV a parete

James Lockhart photography
Foto di un grande soggiorno classico chiuso con pareti verdi, pavimento in legno massello medio, camino classico e cornice del camino in pietra
Foto di un grande soggiorno classico chiuso con pareti verdi, pavimento in legno massello medio, camino classico e cornice del camino in pietra

The site for this new house was specifically selected for its proximity to nature while remaining connected to the urban amenities of Arlington and DC. From the beginning, the homeowners were mindful of the environmental impact of this house, so the goal was to get the project LEED certified. Even though the owner’s programmatic needs ultimately grew the house to almost 8,000 square feet, the design team was able to obtain LEED Silver for the project.
The first floor houses the public spaces of the program: living, dining, kitchen, family room, power room, library, mudroom and screened porch. The second and third floors contain the master suite, four bedrooms, office, three bathrooms and laundry. The entire basement is dedicated to recreational spaces which include a billiard room, craft room, exercise room, media room and a wine cellar.
To minimize the mass of the house, the architects designed low bearing roofs to reduce the height from above, while bringing the ground plain up by specifying local Carder Rock stone for the foundation walls. The landscape around the house further anchored the house by installing retaining walls using the same stone as the foundation. The remaining areas on the property were heavily landscaped with climate appropriate vegetation, retaining walls, and minimal turf.
Other LEED elements include LED lighting, geothermal heating system, heat-pump water heater, FSA certified woods, low VOC paints and high R-value insulation and windows.
Hoachlander Davis Photography
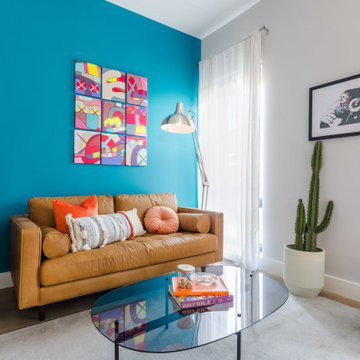
Foto di un soggiorno design con pareti blu, pavimento in legno massello medio e pavimento marrone
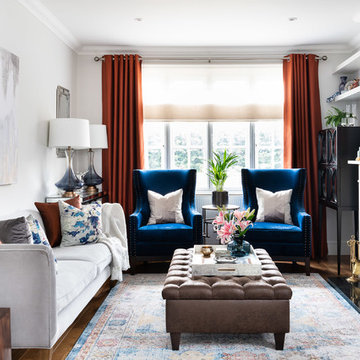
Living room makeover with a blue and copper colour scheme
Foto di un soggiorno chic chiuso con pareti bianche, pavimento in legno massello medio, camino classico e pavimento marrone
Foto di un soggiorno chic chiuso con pareti bianche, pavimento in legno massello medio, camino classico e pavimento marrone

Chris Snook
Idee per un soggiorno vittoriano con sala formale, pareti multicolore, pavimento in legno massello medio, camino classico, pavimento marrone e con abbinamento di divani diversi
Idee per un soggiorno vittoriano con sala formale, pareti multicolore, pavimento in legno massello medio, camino classico, pavimento marrone e con abbinamento di divani diversi
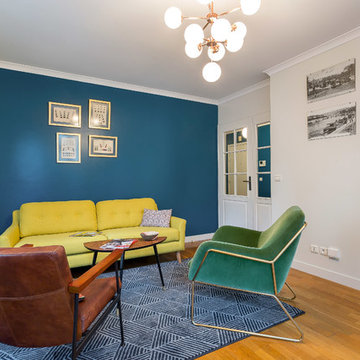
Salon vintage © lalaklak/thomas marquez
Esempio di un soggiorno design con pareti blu, pavimento in legno massello medio, nessun camino, nessuna TV e pavimento marrone
Esempio di un soggiorno design con pareti blu, pavimento in legno massello medio, nessun camino, nessuna TV e pavimento marrone
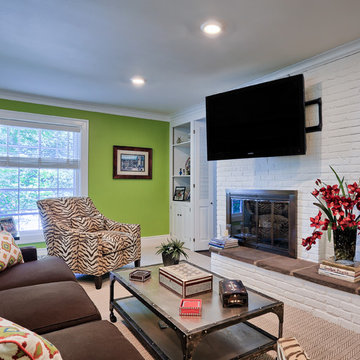
Justin Tearney - photograher
Family room remodel - white brick wall with fireplace & tv positioned for optimum viewing. Salmon, green, brown, black and white accents.
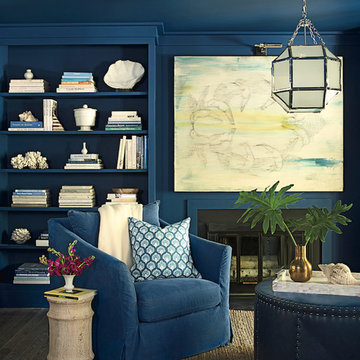
“Courtesy Coastal Living, a division of Time Inc. Lifestyle Group, photograph by Tria Giovan and Jean Allsopp. COASTAL LIVING is a registered trademark of Time Inc. Lifestyle Group and is used with permission.”
Soggiorni blu con pavimento in legno massello medio - Foto e idee per arredare
3