Soggiorni blu con pavimento in gres porcellanato - Foto e idee per arredare
Filtra anche per:
Budget
Ordina per:Popolari oggi
21 - 40 di 309 foto
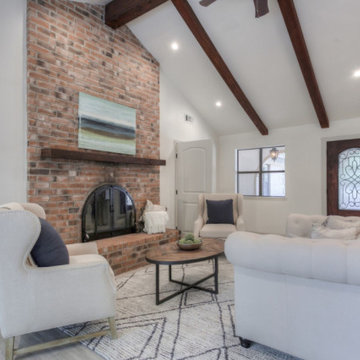
Esempio di un soggiorno mediterraneo con pareti bianche, pavimento in gres porcellanato, camino classico e cornice del camino in mattoni
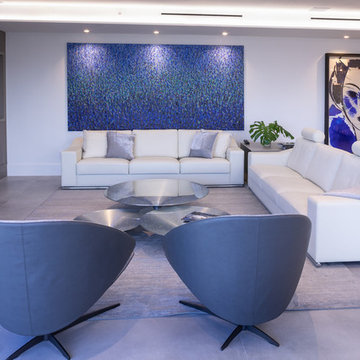
living room at a south florida apartment
Ispirazione per un soggiorno minimal di medie dimensioni e chiuso con pareti bianche, pavimento in gres porcellanato, parete attrezzata e pavimento grigio
Ispirazione per un soggiorno minimal di medie dimensioni e chiuso con pareti bianche, pavimento in gres porcellanato, parete attrezzata e pavimento grigio

The game room with views to the hills beyond as seen from the living room area. The entry hallway connects the two spaces. High clerestory windows frame views of the surrounding oak trees.

Rendering realizzati per la prevendita di un appartamento, composto da Soggiorno sala pranzo, camera principale con bagno privato e cucina, sito in Florida (USA). Il proprietario ha richiesto di visualizzare una possibile disposizione dei vani al fine di accellerare la vendita della unità immobiliare.
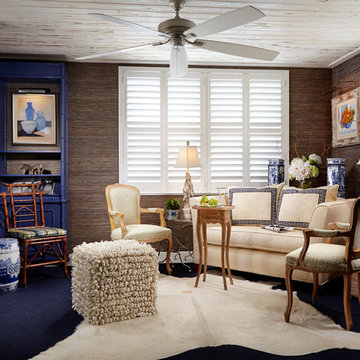
Dramatic blue hues and accents are incorporated into custom built bookcases, iridescent grass cloth, berber wool carpet and various strategically placed blue and white ware. Seating and ottomans are kept light and easily moved to make way for sleep sofa bed. White-washed pecky cypress planked ceiling adds warmth while concealing wiring to the new ceiling fan. New studio design touts a visual array of textural interest found in natural surfaces found on floor, ceiling and the walls.
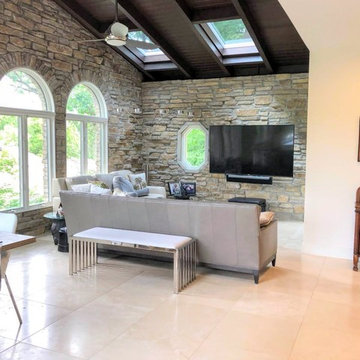
Gorgeous family room with exposed stone walls and wood beam ceilings. Arched windows and tile floors.
Architect: Meyer Design
Photos: 716 Media
Ispirazione per un soggiorno contemporaneo di medie dimensioni e aperto con pareti bianche, TV a parete, pavimento beige e pavimento in gres porcellanato
Ispirazione per un soggiorno contemporaneo di medie dimensioni e aperto con pareti bianche, TV a parete, pavimento beige e pavimento in gres porcellanato
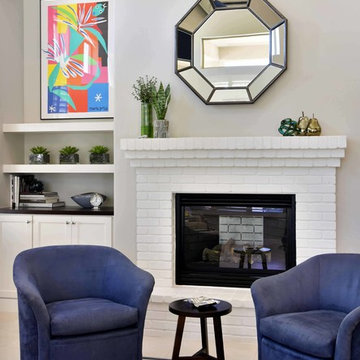
Idee per un soggiorno classico di medie dimensioni e aperto con pareti beige, pavimento in gres porcellanato, camino classico, cornice del camino in mattoni, nessuna TV e pavimento beige
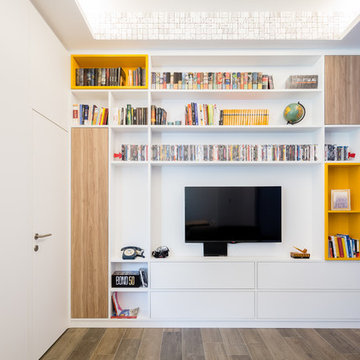
Progetto e realizzazione di un appartamento situato a Milano, l'intervento ha richiesto un grande sforzo progettuale per le condizioni particolarmente sfavorevoli dell'immobile all'origine, 65mq monoaffaccio con moltissimi corridoi.
La richiesta del cliente era di avere 2 camere e 2 bagni e una zona soggiorno cucina ampia e accogliente..una grande sfida!

The great room area is great indeed with large butt glass windows, the perfect sectional for lounging and a new twist on the fireplace with a sleek and modern design. One of the designer's favorite pieces is the lime green ottoman that makes a statement for function and decorative use.
Ashton Morgan, By Design Interiors
Photography: Daniel Angulo
Builder: Flair Builders
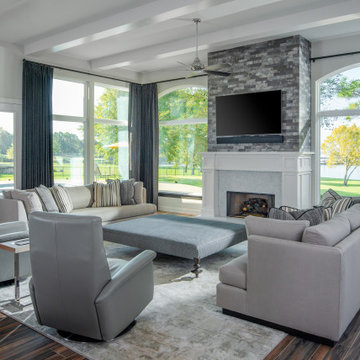
Foto di un soggiorno tradizionale di medie dimensioni e aperto con pareti bianche, pavimento in gres porcellanato, camino classico, TV a parete, pavimento marrone, travi a vista e cornice del camino in legno
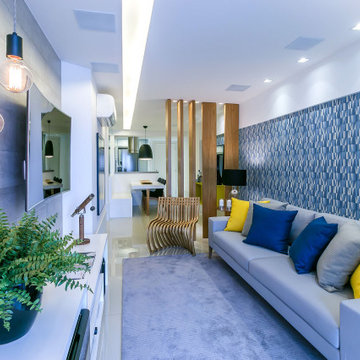
A colourful living integrated into the dining room in a small apartment for a young man who lives alone.
Idee per un piccolo soggiorno minimalista aperto con pavimento in gres porcellanato
Idee per un piccolo soggiorno minimalista aperto con pavimento in gres porcellanato

Living room fire place
IBI Photography
Immagine di un grande soggiorno design con sala formale, pareti grigie, pavimento in gres porcellanato, pavimento grigio e camino lineare Ribbon
Immagine di un grande soggiorno design con sala formale, pareti grigie, pavimento in gres porcellanato, pavimento grigio e camino lineare Ribbon
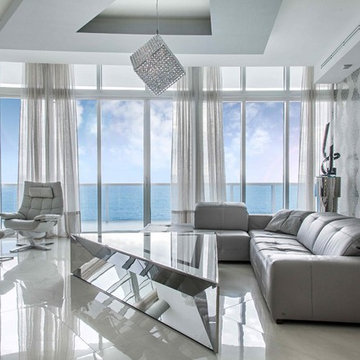
Design by Natalia Neverko
Custom Innovative design and Engineering for unique Oceanfront Penthouse project in Trump Hollywood, Florida.
Furniture made by Natuzzi Itali
contemporary staircase, luxury staircase, floating stair case, custom design, interior design, contemporary interiors, architecture, architectural interiors
Modern - Interior Design projects by Natalia Neverko Design in Miami, Florida.
Дизайн Интерьеров
Архитектурные Интерьеры
Дизайн интерьеров в Sunny Isles
Дизайн интерьеров в Sunny Isles
Miami’s Top Interior Designers
Interior design,
Modern interiors,
Architectural interiors,
Luxury interiors,
Eclectic design,
Contemporary design,
Bickell interior designer
Sunny Isles interior designers
Miami Beach interior designer
modern architecture,
award winner designer,
high-end custom design, turnkey interiors
Miami modern,
Contemporary Interior Designers,
Modern Interior Designers,
Brickell Interior Designers,
Sunny Isles Interior Designers,
Pinecrest Interior Designers,
Natalia Neverko interior Design
South Florida designers,
Best Miami Designers,
Miami interiors,
Miami décor,
Miami Beach Designers,
Best Miami Interior Designers,
Miami Beach Interiors,
Luxurious Design in Miami,
Top designers,
Deco Miami,
Luxury interiors,
Miami Beach Luxury Interiors,
Miami Interior Design,
Miami Interior Design Firms,
Beach front,
Top Interior Designers,
top décor,
Top Miami Decorators,
Miami luxury condos,
modern interiors,
Modern,
Pent house design,
white interiors,
Top Miami Interior Decorators,
Top Miami Interior Designers,
Modern Designers in Miami,
Contemporary design
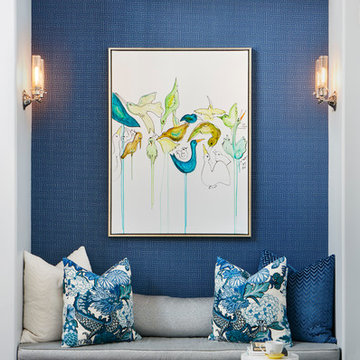
Brantley Photography
Immagine di un soggiorno minimal aperto con angolo bar, pareti blu, pavimento in gres porcellanato e TV a parete
Immagine di un soggiorno minimal aperto con angolo bar, pareti blu, pavimento in gres porcellanato e TV a parete
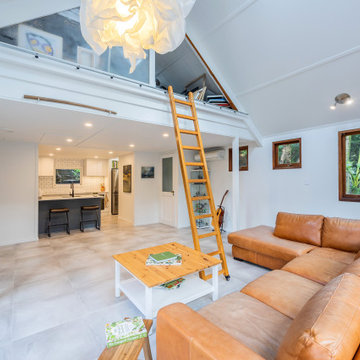
By transforming a bedroom into a captivating kitchen, repurposing the former kitchen area into a living space, and expanding the doorways to the exterior, we achieved a remarkable transformation of the entire home.
A previously unused storage room, which once accommodated a ladder to the mezzanine office, has been elegantly transformed into a functional scullery, seamlessly integrated with the kitchen.
In addition, a sliding ladder in the lounge now connects the mezzanine office space with the living area, ensuring uninterrupted connectivity between the family members.
The play area, once simply an extension of the living space, has been magically reimagined as an enchanting bedroom.
As for the renovated bathroom and laundry, they now offer improved functionality and unmatched storage solutions. The cabinetry design provides convenient drawers beneath the washer and dryer, along with ample storage options on the sides and above.
The client expressed a newfound passion for cooking and delight in the optimized utilization of the spaces.
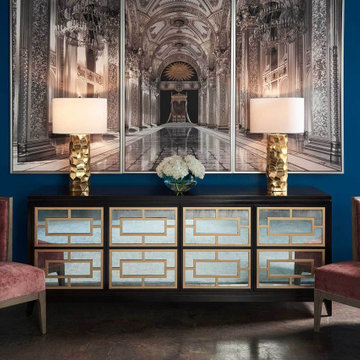
Esempio di un soggiorno contemporaneo di medie dimensioni con sala formale, pareti blu, pavimento in gres porcellanato e pavimento grigio
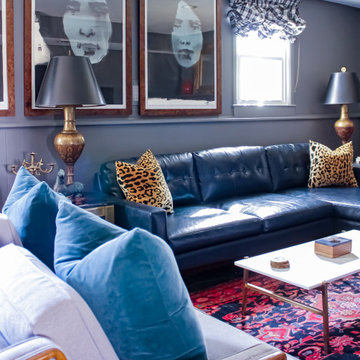
Idee per un soggiorno boho chic con pareti grigie, pavimento in gres porcellanato, camino classico, cornice del camino in mattoni e pavimento grigio
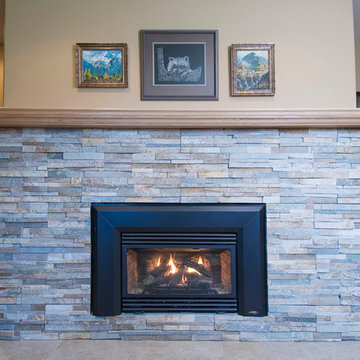
This was a full home renovation where tradition and warmth were the visions of the homeowners. While adding some contemporary touches with the traditional elements we created a space for the whole family to enjoy.
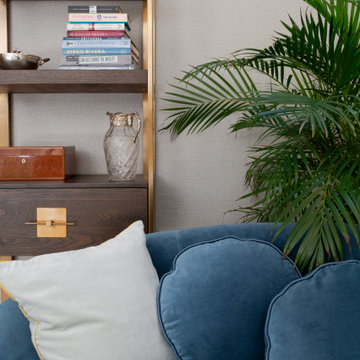
In a small corner of a very large open-space, a secondary and more welcoming sitting area invites us to relax and socialise without the distraction of a TV, which is in a different part of the room. Though this room is in the lower-ground level of the home, proximity to terrace doors leading outside as well as two roof lights directly above it, make this the brightest corner of the entire room.
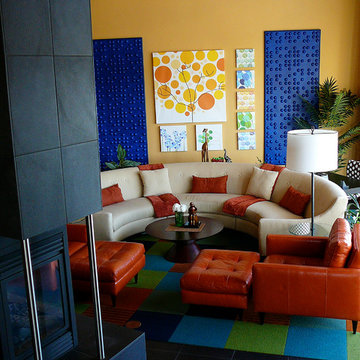
Red Carrot Design, Inc.
Esempio di un grande soggiorno contemporaneo aperto con pavimento in gres porcellanato, camino bifacciale, cornice del camino piastrellata, parete attrezzata e pareti gialle
Esempio di un grande soggiorno contemporaneo aperto con pavimento in gres porcellanato, camino bifacciale, cornice del camino piastrellata, parete attrezzata e pareti gialle
Soggiorni blu con pavimento in gres porcellanato - Foto e idee per arredare
2