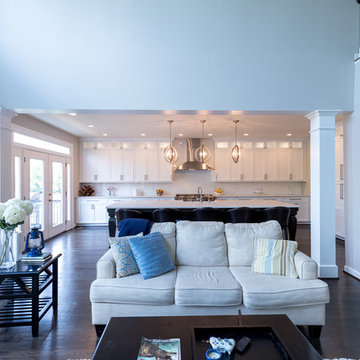Soggiorni blu con parquet scuro - Foto e idee per arredare
Filtra anche per:
Budget
Ordina per:Popolari oggi
141 - 160 di 1.063 foto
1 di 3
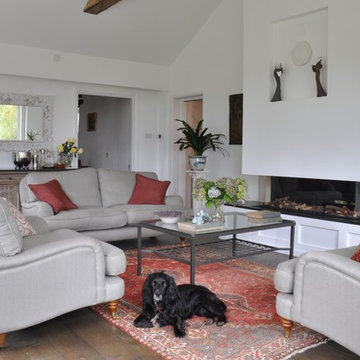
Foto di un soggiorno contemporaneo di medie dimensioni e chiuso con pareti bianche, parquet scuro, pavimento marrone e camino lineare Ribbon
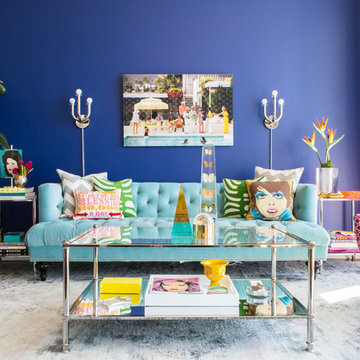
Ispirazione per un piccolo soggiorno minimal chiuso con pareti blu, parquet scuro, sala formale e pavimento marrone
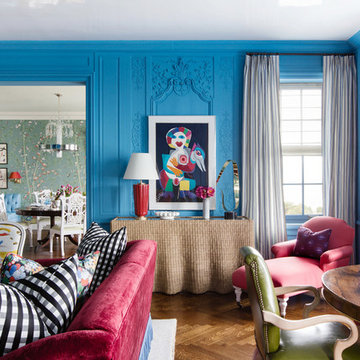
Josh Thornton
Immagine di un grande soggiorno eclettico chiuso con sala formale, pareti blu, parquet scuro, nessun camino, nessuna TV e pavimento marrone
Immagine di un grande soggiorno eclettico chiuso con sala formale, pareti blu, parquet scuro, nessun camino, nessuna TV e pavimento marrone

Dan Piassick
Ispirazione per un ampio soggiorno design aperto con pareti beige, parquet scuro, camino lineare Ribbon e cornice del camino in pietra
Ispirazione per un ampio soggiorno design aperto con pareti beige, parquet scuro, camino lineare Ribbon e cornice del camino in pietra
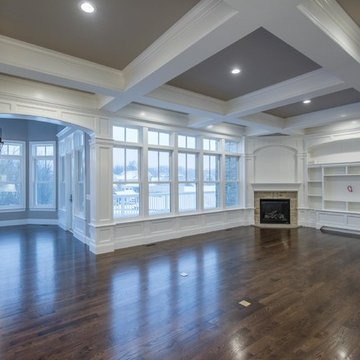
Rodney Middendorf Photography
Immagine di un grande soggiorno classico aperto con pareti bianche, parquet scuro, camino ad angolo, cornice del camino in pietra, TV a parete e pavimento marrone
Immagine di un grande soggiorno classico aperto con pareti bianche, parquet scuro, camino ad angolo, cornice del camino in pietra, TV a parete e pavimento marrone

Immagine di un soggiorno tradizionale di medie dimensioni e stile loft con pareti bianche, parquet scuro, TV a parete, pavimento marrone e tappeto
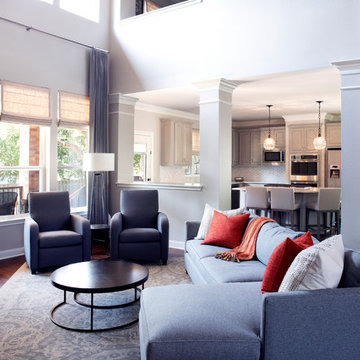
Foto di un soggiorno classico di medie dimensioni e aperto con pareti grigie, parquet scuro, camino classico, cornice del camino in pietra, nessuna TV, pavimento marrone e sala formale
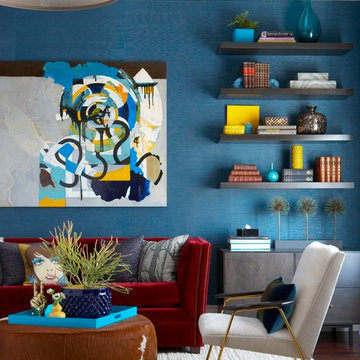
This is another view of the family room with the Mitchell Gold red mohair velvet couch that pulls out for overnight guests. The side chair is also by Mitchell Gold and the rug is by West Elm. The walls are papered in a teal grasscloth and the drum light fixture was rewired after moving it from the family's Paris apartment.
Photography by: Michael Partenio

Wendy Mills
Esempio di un soggiorno stile marinaro con sala formale, pareti beige, parquet scuro, camino classico, TV a parete e cornice del camino in pietra
Esempio di un soggiorno stile marinaro con sala formale, pareti beige, parquet scuro, camino classico, TV a parete e cornice del camino in pietra

A custom millwork piece in the living room was designed to house an entertainment center, work space, and mud room storage for this 1700 square foot loft in Tribeca. Reclaimed gray wood clads the storage and compliments the gray leather desk. Blackened Steel works with the gray material palette at the desk wall and entertainment area. An island with customization for the family dog completes the large, open kitchen. The floors were ebonized to emphasize the raw materials in the space.

This elegant expression of a modern Colorado style home combines a rustic regional exterior with a refined contemporary interior. The client's private art collection is embraced by a combination of modern steel trusses, stonework and traditional timber beams. Generous expanses of glass allow for view corridors of the mountains to the west, open space wetlands towards the south and the adjacent horse pasture on the east.
Builder: Cadre General Contractors
http://www.cadregc.com
Interior Design: Comstock Design
http://comstockdesign.com
Photograph: Ron Ruscio Photography
http://ronrusciophotography.com/
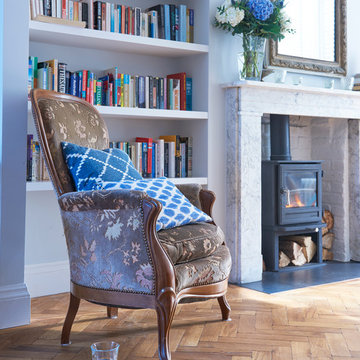
The front reception room has reclaimed oak parquet flooring, a new marble fireplace surround and a wood burner and floating shelves either side of the fireplace. An antique decorative mirror hangs centrally above the fireplace.
Photography by Verity Cahill
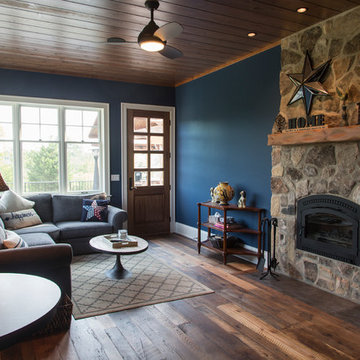
Ispirazione per un soggiorno rustico di medie dimensioni con sala formale, pareti blu, parquet scuro, camino classico, cornice del camino in pietra e nessuna TV
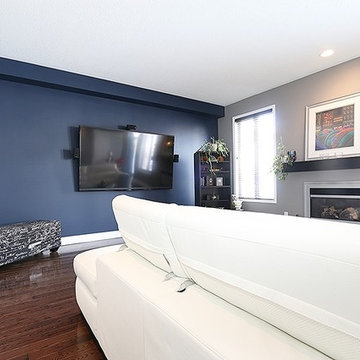
Seb Fortier
Idee per un soggiorno minimalista di medie dimensioni e chiuso con pareti blu, parquet scuro, TV a parete e camino classico
Idee per un soggiorno minimalista di medie dimensioni e chiuso con pareti blu, parquet scuro, TV a parete e camino classico

Immagine di un grande soggiorno mediterraneo aperto con pareti bianche, parquet scuro, camino classico, cornice del camino piastrellata, TV a parete e pavimento marrone

Kitchen by Ellis Design |
Dallas & Harris Photography
Esempio di un soggiorno contemporaneo di medie dimensioni e aperto con pareti bianche, parquet scuro, camino classico, pavimento marrone, cornice del camino in intonaco e nessuna TV
Esempio di un soggiorno contemporaneo di medie dimensioni e aperto con pareti bianche, parquet scuro, camino classico, pavimento marrone, cornice del camino in intonaco e nessuna TV
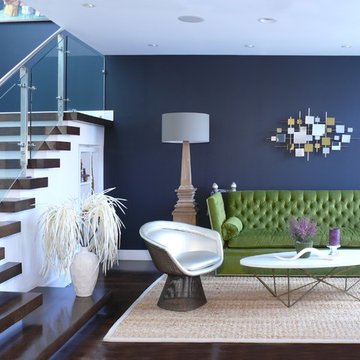
Igor Ermilov
Esempio di un soggiorno contemporaneo di medie dimensioni e aperto con pareti blu, sala formale, parquet scuro, nessun camino, nessuna TV e pavimento marrone
Esempio di un soggiorno contemporaneo di medie dimensioni e aperto con pareti blu, sala formale, parquet scuro, nessun camino, nessuna TV e pavimento marrone

A full renovation of a dated but expansive family home, including bespoke staircase repositioning, entertainment living and bar, updated pool and spa facilities and surroundings and a repositioning and execution of a new sunken dining room to accommodate a formal sitting room.
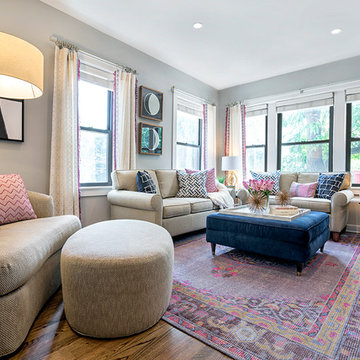
W2WHC designed this entire space remotely with the help of a motivated client and some fabulous resources. Photo credit to Marcel Page Photography.
Foto di un piccolo soggiorno tradizionale aperto con pareti grigie, parquet scuro, nessun camino, TV a parete, sala formale e pavimento marrone
Foto di un piccolo soggiorno tradizionale aperto con pareti grigie, parquet scuro, nessun camino, TV a parete, sala formale e pavimento marrone
Soggiorni blu con parquet scuro - Foto e idee per arredare
8
