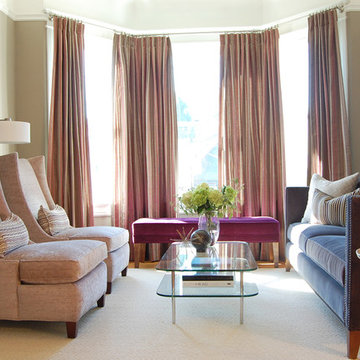Soggiorni blu con parquet chiaro - Foto e idee per arredare
Filtra anche per:
Budget
Ordina per:Popolari oggi
141 - 160 di 1.335 foto
1 di 3

Modular meets modern, enhanced by the Modern Linear fireplace's panoramic view
Immagine di un soggiorno moderno di medie dimensioni con camino lineare Ribbon, cornice del camino in intonaco, pareti beige, parquet chiaro e nessuna TV
Immagine di un soggiorno moderno di medie dimensioni con camino lineare Ribbon, cornice del camino in intonaco, pareti beige, parquet chiaro e nessuna TV
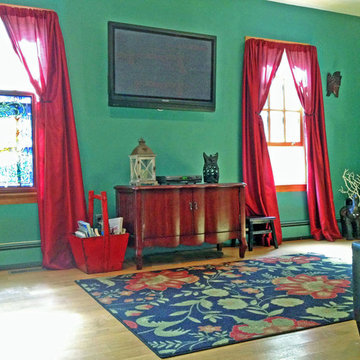
This NY interior design of an eclectic living room features a predominantly red and green color scheme. We wanted to preserve some of the historic charm of this old Victorian convent house, while at the same time modernizing and combining that style with eclectic, artsy elements. Read more about our projects on my blog, www.amberfreda.com.

Level Three: Two chairs, arranged in the Penthouse office nook space, create an intimate seating area. These swivel chairs are perfect in a setting where one can choose to enjoy wonderful mountain vistas from so many vantage points!
Photograph © Darren Edwards, San Diego
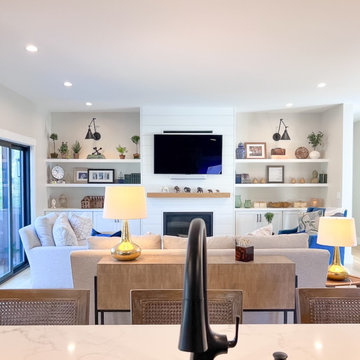
Foto di un grande soggiorno country aperto con parquet chiaro, camino classico, cornice del camino in perlinato, TV a parete e pareti beige

Foto di un soggiorno minimal aperto con pareti bianche, parquet chiaro, TV a parete e pavimento beige
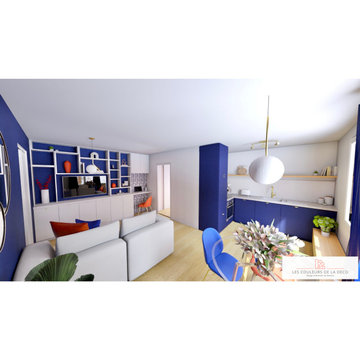
Idee per un piccolo soggiorno moderno aperto con libreria, pareti blu, parquet chiaro, nessun camino, TV a parete, pavimento beige e carta da parati
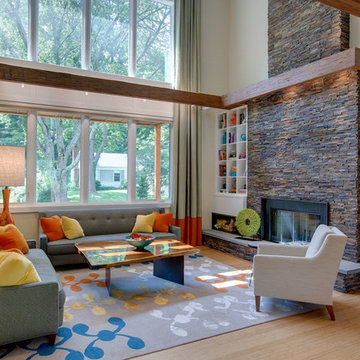
Esempio di un ampio soggiorno tradizionale aperto con pareti beige, parquet chiaro, camino classico, cornice del camino in pietra e nessuna TV
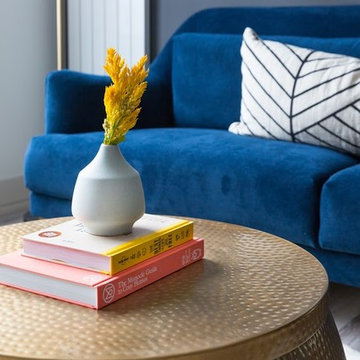
Sonder
Esempio di un piccolo soggiorno boho chic aperto con pareti bianche, parquet chiaro, TV autoportante e pavimento beige
Esempio di un piccolo soggiorno boho chic aperto con pareti bianche, parquet chiaro, TV autoportante e pavimento beige
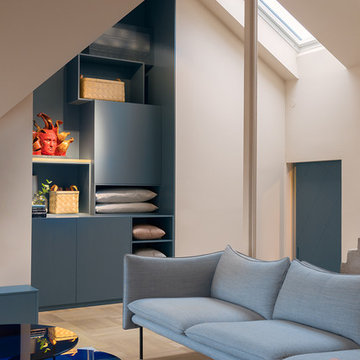
Immagine di un soggiorno design con pareti beige, parquet chiaro e pavimento beige
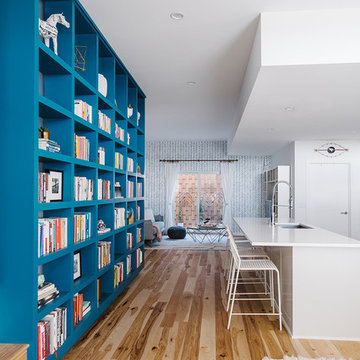
Completed in 2015, this project incorporates a Scandinavian vibe to enhance the modern architecture and farmhouse details. The vision was to create a balanced and consistent design to reflect clean lines and subtle rustic details, which creates a calm sanctuary. The whole home is not based on a design aesthetic, but rather how someone wants to feel in a space, specifically the feeling of being cozy, calm, and clean. This home is an interpretation of modern design without focusing on one specific genre; it boasts a midcentury master bedroom, stark and minimal bathrooms, an office that doubles as a music den, and modern open concept on the first floor. It’s the winner of the 2017 design award from the Austin Chapter of the American Institute of Architects and has been on the Tribeza Home Tour; in addition to being published in numerous magazines such as on the cover of Austin Home as well as Dwell Magazine, the cover of Seasonal Living Magazine, Tribeza, Rue Daily, HGTV, Hunker Home, and other international publications.
----
Featured on Dwell!
https://www.dwell.com/article/sustainability-is-the-centerpiece-of-this-new-austin-development-071e1a55
---
Project designed by the Atomic Ranch featured modern designers at Breathe Design Studio. From their Austin design studio, they serve an eclectic and accomplished nationwide clientele including in Palm Springs, LA, and the San Francisco Bay Area.
For more about Breathe Design Studio, see here: https://www.breathedesignstudio.com/
To learn more about this project, see here: https://www.breathedesignstudio.com/scandifarmhouse

Mid Century Modern Renovation - nestled in the heart of Arapahoe Acres. This home was purchased as a foreclosure and needed a complete renovation. To complete the renovation - new floors, walls, ceiling, windows, doors, electrical, plumbing and heating system were redone or replaced. The kitchen and bathroom also underwent a complete renovation - as well as the home exterior and landscaping. Many of the original details of the home had not been preserved so Kimberly Demmy Design worked to restore what was intact and carefully selected other details that would honor the mid century roots of the home. Published in Atomic Ranch - Fall 2015 - Keeping It Small.
Daniel O'Connor Photography
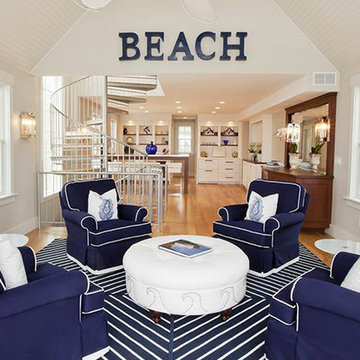
Idee per un soggiorno stile marino di medie dimensioni e aperto con pareti beige, parquet chiaro, nessun camino e nessuna TV
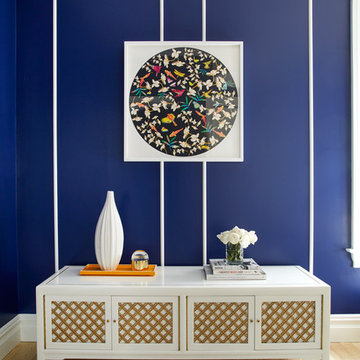
Mark Roskams
Immagine di un piccolo soggiorno classico chiuso con pareti blu e parquet chiaro
Immagine di un piccolo soggiorno classico chiuso con pareti blu e parquet chiaro
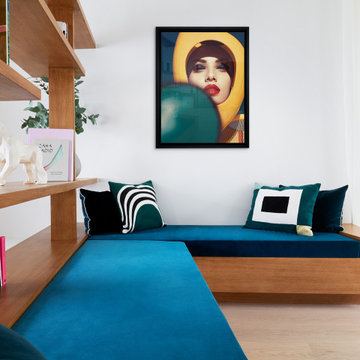
Idee per un grande soggiorno contemporaneo aperto con libreria, pareti bianche e parquet chiaro
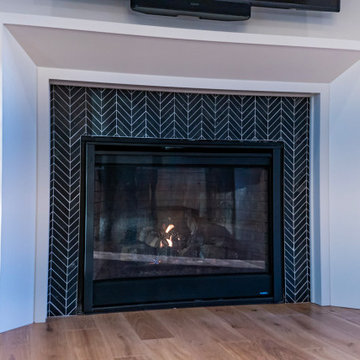
From the exposed rough-hewn timber beams on the ceiling to the custom built-in bookcases with storage and wet bar flanking the fireplace - this room is luxury and comfort from top to bottom. The direct vent fireplace features a custom waterfall-style mantle, with a herringbone tile sourced by the homeowner. The industrial farmhouse chandelier in the hearth room is a stunner also sourced by the homeowner.
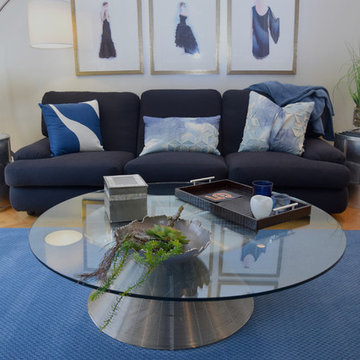
Inviting living space with comfortable blue sofa with matching accents tie this living room together. A mix of traditional and modern, this transitional living space will handle the test of time.
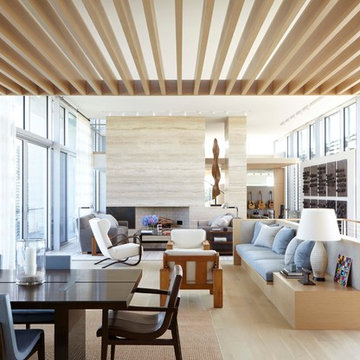
Living Room and Dining Room
Photo by Joshua McHugh
Idee per un grande soggiorno design aperto con pareti bianche, parquet chiaro, camino bifacciale e cornice del camino in pietra
Idee per un grande soggiorno design aperto con pareti bianche, parquet chiaro, camino bifacciale e cornice del camino in pietra
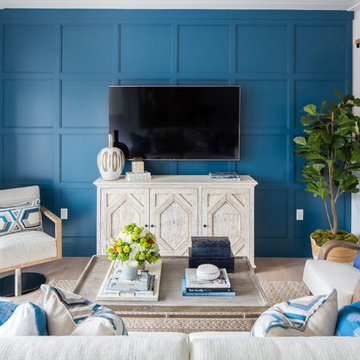
Lido House, Autograph Collection
Photographer: Ryan Garvin
Idee per un soggiorno stile marinaro aperto con pareti blu, parquet chiaro e TV a parete
Idee per un soggiorno stile marinaro aperto con pareti blu, parquet chiaro e TV a parete
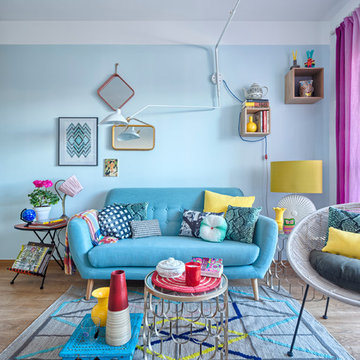
Fotografía: masfotogenica fotografia
Foto di un soggiorno bohémian chiuso e di medie dimensioni con sala formale, pareti blu, parquet chiaro, nessun camino e nessuna TV
Foto di un soggiorno bohémian chiuso e di medie dimensioni con sala formale, pareti blu, parquet chiaro, nessun camino e nessuna TV
Soggiorni blu con parquet chiaro - Foto e idee per arredare
8
