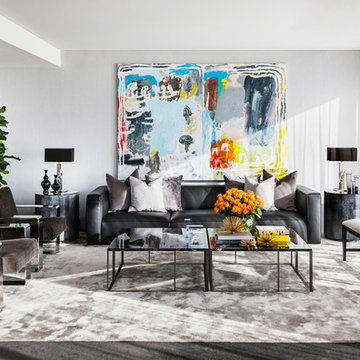Soggiorni blu con pareti grigie - Foto e idee per arredare
Filtra anche per:
Budget
Ordina per:Popolari oggi
21 - 40 di 1.215 foto
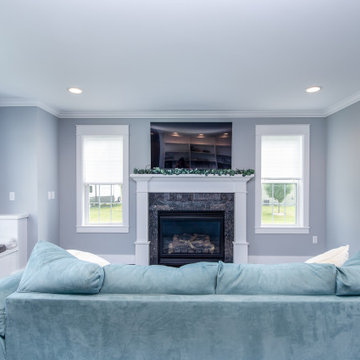
Ispirazione per un soggiorno chic di medie dimensioni e aperto con pareti grigie, parquet scuro, camino classico, cornice del camino piastrellata, TV a parete e pavimento marrone
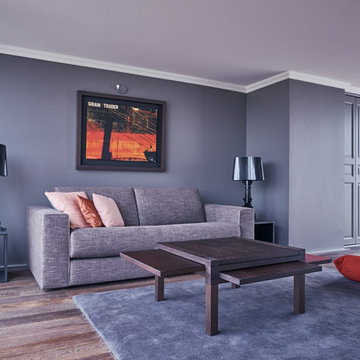
Foto di un soggiorno design di medie dimensioni e chiuso con pareti grigie, pavimento in legno massello medio, nessun camino e nessuna TV
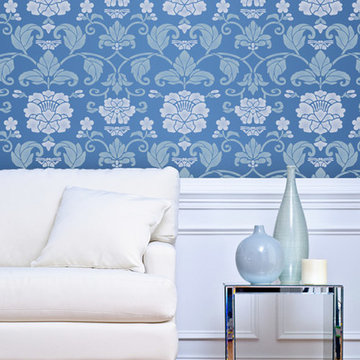
Our Japanese Wall Stencil Collection allows you to explore your inner Geisha. These delicate, lovely stencil motifs taken from classic Japanese designs were traditionally used to decorate Kimonos, lacquer boxes, and ornamental floor screens. Mix these Japanese wall stencils designs with other stencil patterns, or use alone for a contemporary graphics style design.

Photos by: Bob Gothard
Foto di un soggiorno stile marino aperto e di medie dimensioni con pareti grigie, parquet scuro, parete attrezzata e pavimento marrone
Foto di un soggiorno stile marino aperto e di medie dimensioni con pareti grigie, parquet scuro, parete attrezzata e pavimento marrone
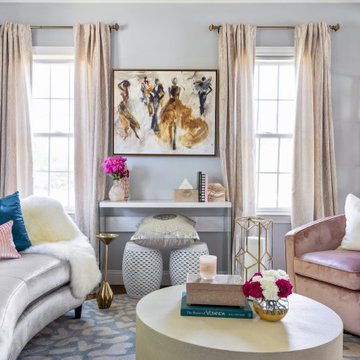
Immagine di un soggiorno tradizionale con pareti grigie, parquet scuro e pavimento marrone
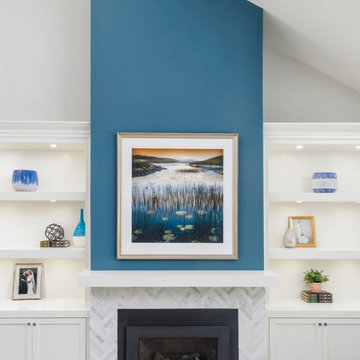
A transitional living space filled with natural light, contemporary furnishings with blue accent accessories. The focal point in the room features a custom fireplace with a marble, herringbone tile surround, marble hearth, custom white built-ins with floating shelves. Photo by Exceptional Frames.
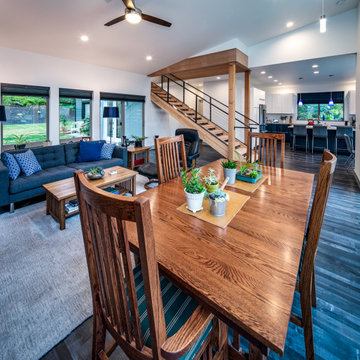
Ispirazione per un soggiorno minimal di medie dimensioni e aperto con pareti grigie, pavimento in vinile, camino classico, cornice del camino in metallo, TV a parete e pavimento grigio

Immagine di un grande soggiorno costiero con parquet scuro, camino classico, nessuna TV, pareti grigie, cornice del camino in pietra e tappeto
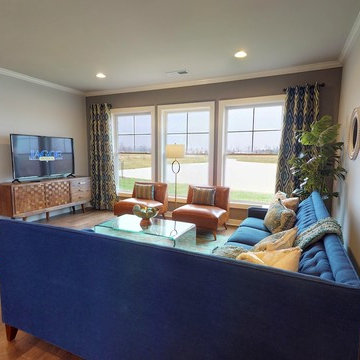
Ispirazione per un grande soggiorno stile americano aperto con pareti grigie, pavimento in legno massello medio, TV autoportante e pavimento marrone
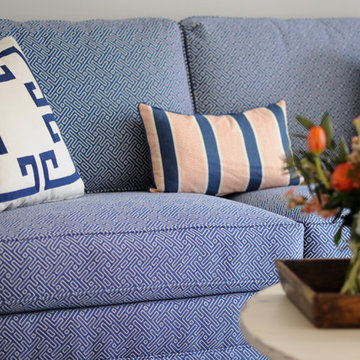
Light filled coastal living and dining rooms in a blue, white, and coral color palette. Stephanie London Photography
Ispirazione per un soggiorno tradizionale di medie dimensioni e aperto con pareti grigie, pavimento in legno massello medio, nessun camino e nessuna TV
Ispirazione per un soggiorno tradizionale di medie dimensioni e aperto con pareti grigie, pavimento in legno massello medio, nessun camino e nessuna TV

When Hurricane Sandy hit, it flooded this basement with nearly 6 feet of water, so we started with a complete gut renovation. We added polished concrete floors and powder-coated stairs to withstand the test of time. A small kitchen area with chevron tile backsplash, glass shelving, and a custom hidden island/wine glass table provides prep room without sacrificing space. The living room features a cozy couch and ample seating, with the television set into the wall to minimize its footprint. A small bathroom offers convenience without getting in the way. Nestled between the living room and kitchen is a custom-built repurposed wine barrel turned into a wine bar - the perfect place for friends and family to visit. Photo by Chris Amaral.

dining room turned lounge, family room
Ispirazione per un soggiorno tradizionale aperto con pareti grigie, pavimento in legno massello medio e pavimento marrone
Ispirazione per un soggiorno tradizionale aperto con pareti grigie, pavimento in legno massello medio e pavimento marrone
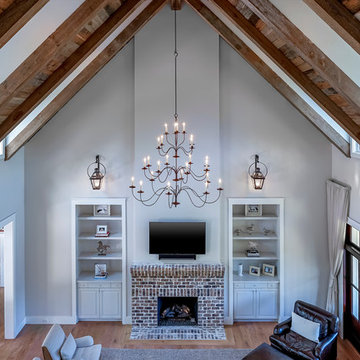
Lisa Carroll
Ispirazione per un grande soggiorno country aperto con pareti grigie, parquet chiaro, camino classico, cornice del camino in mattoni, TV a parete e pavimento marrone
Ispirazione per un grande soggiorno country aperto con pareti grigie, parquet chiaro, camino classico, cornice del camino in mattoni, TV a parete e pavimento marrone

A custom millwork piece in the living room was designed to house an entertainment center, work space, and mud room storage for this 1700 square foot loft in Tribeca. Reclaimed gray wood clads the storage and compliments the gray leather desk. Blackened Steel works with the gray material palette at the desk wall and entertainment area. An island with customization for the family dog completes the large, open kitchen. The floors were ebonized to emphasize the raw materials in the space.
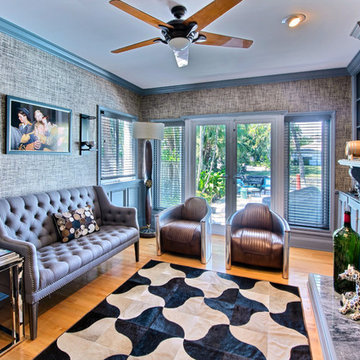
Foto di un soggiorno design di medie dimensioni e aperto con libreria, pareti grigie, parquet chiaro, camino classico, cornice del camino in pietra e nessuna TV
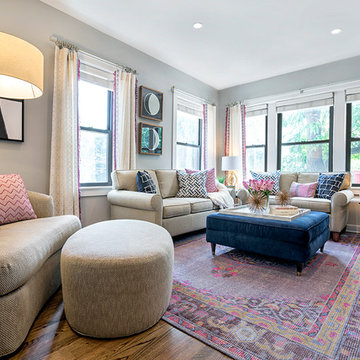
W2WHC designed this entire space remotely with the help of a motivated client and some fabulous resources. Photo credit to Marcel Page Photography.
Foto di un piccolo soggiorno tradizionale aperto con pareti grigie, parquet scuro, nessun camino, TV a parete, sala formale e pavimento marrone
Foto di un piccolo soggiorno tradizionale aperto con pareti grigie, parquet scuro, nessun camino, TV a parete, sala formale e pavimento marrone

Idee per un soggiorno chic con pareti grigie, moquette, camino classico, cornice del camino piastrellata e pavimento beige
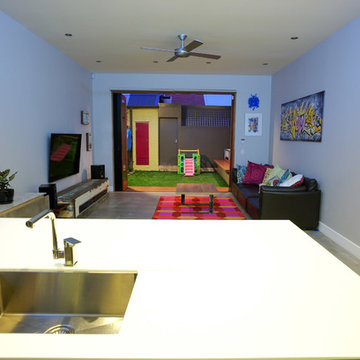
This is the house of one of our preferred builders Zenya Adderly from Henarise who we have been working with for over 13 years. Always a great compliment when w builder choose you to design their house because they have many architects they can go to.
Soggiorni blu con pareti grigie - Foto e idee per arredare
2
