Soggiorni blu con pareti beige - Foto e idee per arredare
Filtra anche per:
Budget
Ordina per:Popolari oggi
1 - 20 di 986 foto

Esempio di un soggiorno design di medie dimensioni e aperto con camino classico, TV a parete, pareti beige e parquet chiaro

We were approached by a Karen, a renowned sculptor, and her husband Tim, a retired MD, to collaborate on a whole-home renovation and furnishings overhaul of their newly purchased and very dated “forever home” with sweeping mountain views in Tigard. Karen and I very quickly found that we shared a genuine love of color, and from day one, this project was artistic and thoughtful, playful, and spirited. We updated tired surfaces and reworked odd angles, designing functional yet beautiful spaces that will serve this family for years to come. Warm, inviting colors surround you in these rooms, and classic lines play with unique pattern and bold scale. Personal touches, including mini versions of Karen’s work, appear throughout, and pages from a vintage book of Audubon paintings that she’d treasured for “ages” absolutely shine displayed framed in the living room.
Partnering with a proficient and dedicated general contractor (LHL Custom Homes & Remodeling) makes all the difference on a project like this. Our clients were patient and understanding, and despite the frustrating delays and extreme challenges of navigating the 2020/2021 pandemic, they couldn’t be happier with the results.
Photography by Christopher Dibble

Esempio di un grande soggiorno costiero con pareti beige, pavimento in legno massello medio, nessun camino e parete attrezzata

Aaron Leitz
Idee per un grande soggiorno etnico aperto con pareti beige, parquet chiaro, camino classico, cornice del camino in metallo, nessuna TV e pavimento marrone
Idee per un grande soggiorno etnico aperto con pareti beige, parquet chiaro, camino classico, cornice del camino in metallo, nessuna TV e pavimento marrone
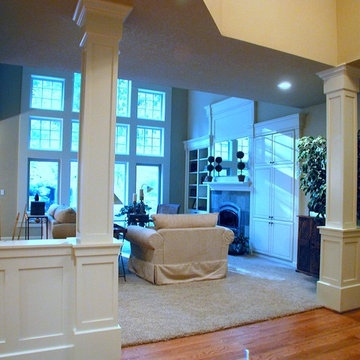
Michael K~
Esempio di un soggiorno tradizionale con pareti beige, moquette, camino classico e cornice del camino piastrellata
Esempio di un soggiorno tradizionale con pareti beige, moquette, camino classico e cornice del camino piastrellata
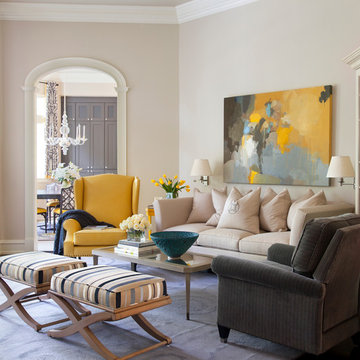
Photography - Nancy Nolan
Drapery fabric is F. Schumacher.
Esempio di un grande soggiorno tradizionale chiuso con pareti beige, parquet scuro e parete attrezzata
Esempio di un grande soggiorno tradizionale chiuso con pareti beige, parquet scuro e parete attrezzata

Lanai Doors are a beautiful alternative to sliding glass doors. Folding glass doors open completely to one side allowing for the living room & dining room to open up to the outside.

Mosaik Design & Remodeling recently completed a basement remodel in Portland’s SW Vista Hills neighborhood that helped a family of four reclaim 1,700 unused square feet. Now there's a comfortable, industrial chic living space that appeals to the entire family and gets maximum use.
Lincoln Barbour Photo
www.lincolnbarbour.com
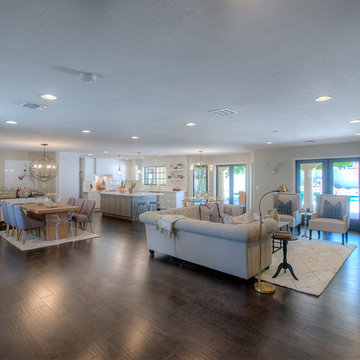
Completion of this 3200 sft full house renovation in Tempe, AZ included removal of all flooring, kitchen, bathrooms, fireplace and several interior walls. An open concept living area was created. The kitchen was updated with a prep area island, modern cabinetry, quartz countertops, subway backsplash, and chef-grade appliances. Bathrooms were transformed into luxurious spaces with modern fixtures, cabinets, countertops and tile. Old living room beams were repurposed into a fireplace mantel and a back patio bar. Ship-lap was used to highlight the kitchen island and fireplace, and dark hardwood flooring was used throughout. (This stunning design was brought together by Kristen Forgione, founder of the Lifestyled Company (LCo). LCo Design is a full-service residential Interiors + Renovations design firm.)

Ispirazione per un soggiorno design con pareti beige, camino classico e cornice del camino in pietra
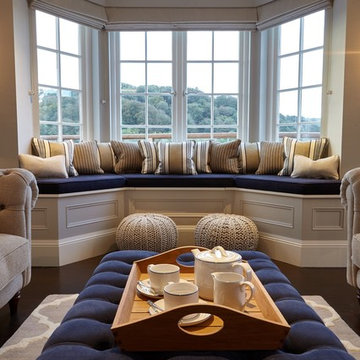
Esempio di un soggiorno contemporaneo di medie dimensioni e aperto con pareti beige, parquet scuro, camino classico, cornice del camino in pietra e pavimento marrone
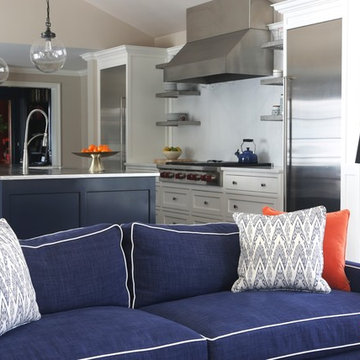
Foto di un grande soggiorno tradizionale con pareti beige, parquet scuro, camino classico, nessuna TV, cornice del camino in pietra e pavimento marrone

Esempio di un grande soggiorno minimalista con sala formale, pareti beige, parquet chiaro, nessun camino e nessuna TV
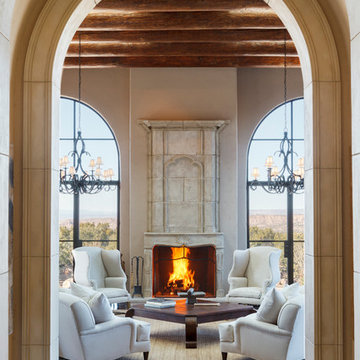
Amadeus Leitner
Ispirazione per un ampio soggiorno mediterraneo aperto con sala formale, pareti beige, parquet scuro, camino classico, cornice del camino in pietra e nessuna TV
Ispirazione per un ampio soggiorno mediterraneo aperto con sala formale, pareti beige, parquet scuro, camino classico, cornice del camino in pietra e nessuna TV

Like us on facebook at www.facebook.com/centresky
Designed as a prominent display of Architecture, Elk Ridge Lodge stands firmly upon a ridge high atop the Spanish Peaks Club in Big Sky, Montana. Designed around a number of principles; sense of presence, quality of detail, and durability, the monumental home serves as a Montana Legacy home for the family.
Throughout the design process, the height of the home to its relationship on the ridge it sits, was recognized the as one of the design challenges. Techniques such as terracing roof lines, stretching horizontal stone patios out and strategically placed landscaping; all were used to help tuck the mass into its setting. Earthy colored and rustic exterior materials were chosen to offer a western lodge like architectural aesthetic. Dry stack parkitecture stone bases that gradually decrease in scale as they rise up portray a firm foundation for the home to sit on. Historic wood planking with sanded chink joints, horizontal siding with exposed vertical studs on the exterior, and metal accents comprise the remainder of the structures skin. Wood timbers, outriggers and cedar logs work together to create diversity and focal points throughout the exterior elevations. Windows and doors were discussed in depth about type, species and texture and ultimately all wood, wire brushed cedar windows were the final selection to enhance the "elegant ranch" feel. A number of exterior decks and patios increase the connectivity of the interior to the exterior and take full advantage of the views that virtually surround this home.
Upon entering the home you are encased by massive stone piers and angled cedar columns on either side that support an overhead rail bridge spanning the width of the great room, all framing the spectacular view to the Spanish Peaks Mountain Range in the distance. The layout of the home is an open concept with the Kitchen, Great Room, Den, and key circulation paths, as well as certain elements of the upper level open to the spaces below. The kitchen was designed to serve as an extension of the great room, constantly connecting users of both spaces, while the Dining room is still adjacent, it was preferred as a more dedicated space for more formal family meals.
There are numerous detailed elements throughout the interior of the home such as the "rail" bridge ornamented with heavy peened black steel, wire brushed wood to match the windows and doors, and cannon ball newel post caps. Crossing the bridge offers a unique perspective of the Great Room with the massive cedar log columns, the truss work overhead bound by steel straps, and the large windows facing towards the Spanish Peaks. As you experience the spaces you will recognize massive timbers crowning the ceilings with wood planking or plaster between, Roman groin vaults, massive stones and fireboxes creating distinct center pieces for certain rooms, and clerestory windows that aid with natural lighting and create exciting movement throughout the space with light and shadow.
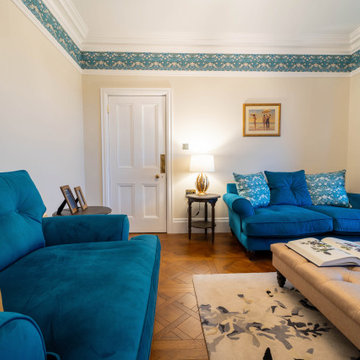
A modern twist to an Edwardian property.
Foto di un soggiorno chic di medie dimensioni e chiuso con pareti beige e TV a parete
Foto di un soggiorno chic di medie dimensioni e chiuso con pareti beige e TV a parete
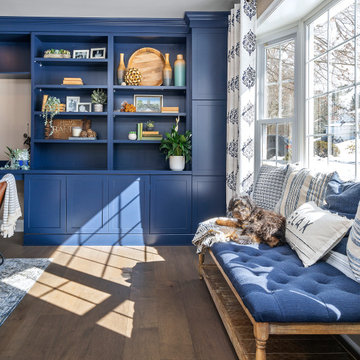
Immagine di un soggiorno chic di medie dimensioni e chiuso con libreria, pareti beige, pavimento in legno massello medio, parete attrezzata e pavimento marrone
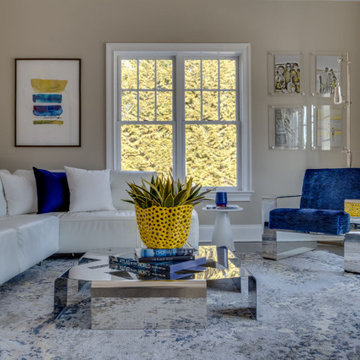
Immagine di un soggiorno minimalista di medie dimensioni e aperto con pareti beige, pavimento in legno massello medio, nessun camino e nessuna TV
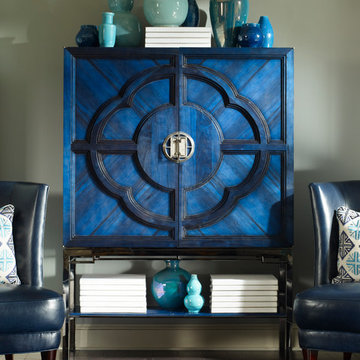
Idee per un grande soggiorno design chiuso con sala formale, pareti beige, parquet scuro, nessun camino, nessuna TV e pavimento marrone
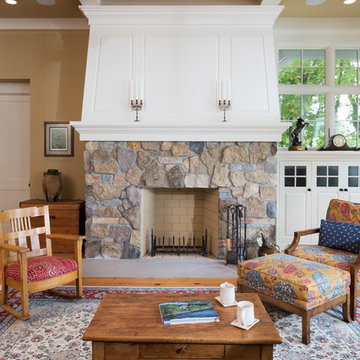
Architect: Sharratt Design & Company,
Photography: Jim Kruger, LandMark Photography,
Landscape & Retaining Walls: Yardscapes, Inc.
Ispirazione per un grande soggiorno tradizionale aperto con pareti beige, camino classico, cornice del camino in pietra, pavimento in legno massello medio, nessuna TV e pavimento marrone
Ispirazione per un grande soggiorno tradizionale aperto con pareti beige, camino classico, cornice del camino in pietra, pavimento in legno massello medio, nessuna TV e pavimento marrone
Soggiorni blu con pareti beige - Foto e idee per arredare
1