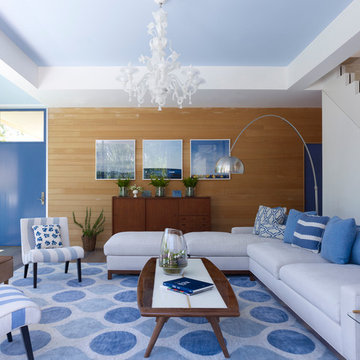Soggiorni blu con nessuna TV - Foto e idee per arredare
Filtra anche per:
Budget
Ordina per:Popolari oggi
61 - 80 di 1.243 foto
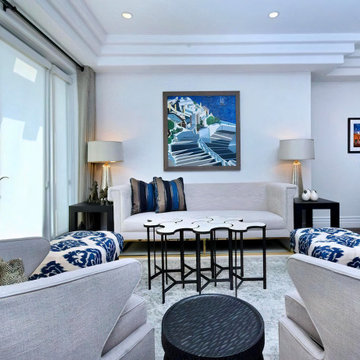
Over the Jonathan Adler sofa, a painting of Santorini commissioned from an artist for the space. A series of moveable clover-shaped tables can either be combined into one -as shown- or separated and spread out. Swivel armchairs and ikat-upholstered ottomans provide additional seating. Functional drapery panels combined with solar shades effectively shield the room from the bright California sunlight and provide seclusion.
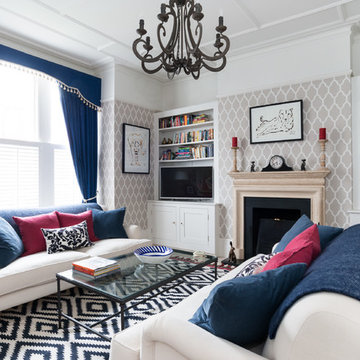
Idee per un grande soggiorno chic chiuso con sala formale, pareti beige, moquette, camino classico, cornice del camino in pietra, nessuna TV e pavimento beige
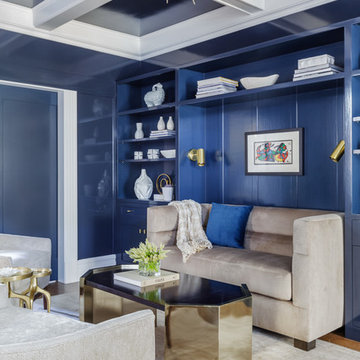
Bright white accessories and trims contrast with navy blue built-ins, walls, and ceiling. Geometric brass coffee table and glass bubble chandelier add a touch of glam.
Photo: David Livingston
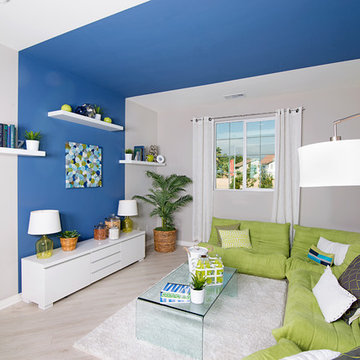
Foto di un soggiorno minimalista di medie dimensioni e stile loft con pareti blu, parquet chiaro e nessuna TV
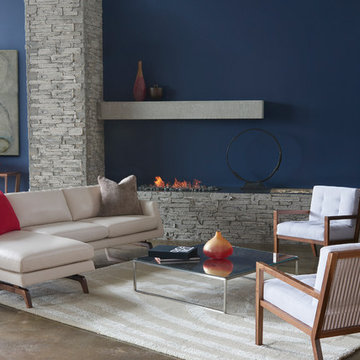
Ispirazione per un soggiorno moderno di medie dimensioni e aperto con sala formale, pareti bianche, pavimento in cemento, nessun camino, nessuna TV e pavimento marrone
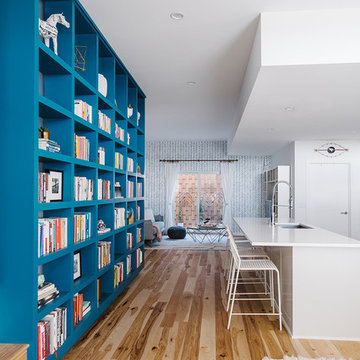
Completed in 2015, this project incorporates a Scandinavian vibe to enhance the modern architecture and farmhouse details. The vision was to create a balanced and consistent design to reflect clean lines and subtle rustic details, which creates a calm sanctuary. The whole home is not based on a design aesthetic, but rather how someone wants to feel in a space, specifically the feeling of being cozy, calm, and clean. This home is an interpretation of modern design without focusing on one specific genre; it boasts a midcentury master bedroom, stark and minimal bathrooms, an office that doubles as a music den, and modern open concept on the first floor. It’s the winner of the 2017 design award from the Austin Chapter of the American Institute of Architects and has been on the Tribeza Home Tour; in addition to being published in numerous magazines such as on the cover of Austin Home as well as Dwell Magazine, the cover of Seasonal Living Magazine, Tribeza, Rue Daily, HGTV, Hunker Home, and other international publications.
----
Featured on Dwell!
https://www.dwell.com/article/sustainability-is-the-centerpiece-of-this-new-austin-development-071e1a55
---
Project designed by the Atomic Ranch featured modern designers at Breathe Design Studio. From their Austin design studio, they serve an eclectic and accomplished nationwide clientele including in Palm Springs, LA, and the San Francisco Bay Area.
For more about Breathe Design Studio, see here: https://www.breathedesignstudio.com/
To learn more about this project, see here: https://www.breathedesignstudio.com/scandifarmhouse
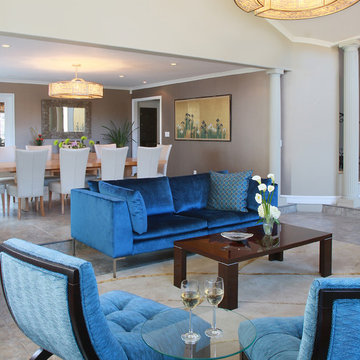
David William Photography
Esempio di un ampio soggiorno contemporaneo aperto con sala formale, pareti beige, moquette, nessun camino e nessuna TV
Esempio di un ampio soggiorno contemporaneo aperto con sala formale, pareti beige, moquette, nessun camino e nessuna TV
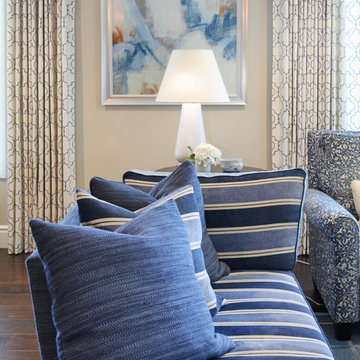
Jeri Koegel Photography
Esempio di un soggiorno tradizionale di medie dimensioni e chiuso con sala formale, pareti beige, parquet scuro, camino classico, cornice del camino in pietra, nessuna TV e pavimento marrone
Esempio di un soggiorno tradizionale di medie dimensioni e chiuso con sala formale, pareti beige, parquet scuro, camino classico, cornice del camino in pietra, nessuna TV e pavimento marrone
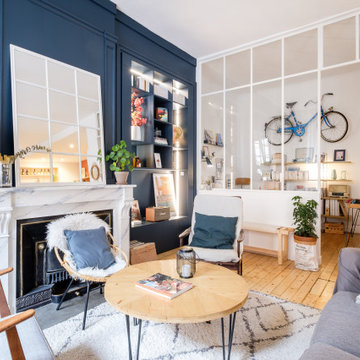
Crédits photos : Jérôme Pantalacci
Ispirazione per un soggiorno design di medie dimensioni e aperto con libreria, pareti blu, parquet chiaro, camino classico, cornice del camino in pietra, nessuna TV e pavimento beige
Ispirazione per un soggiorno design di medie dimensioni e aperto con libreria, pareti blu, parquet chiaro, camino classico, cornice del camino in pietra, nessuna TV e pavimento beige
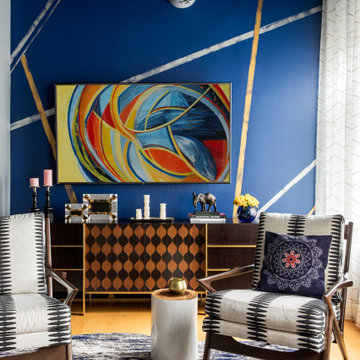
This design scheme blends femininity, sophistication, and the bling of Art Deco with earthy, natural accents. An amoeba-shaped rug breaks the linearity in the living room that’s furnished with a lady bug-red sleeper sofa with gold piping and another curvy sofa. These are juxtaposed with chairs that have a modern Danish flavor, and the side tables add an earthy touch. The dining area can be used as a work station as well and features an elliptical-shaped table with gold velvet upholstered chairs and bubble chandeliers. A velvet, aubergine headboard graces the bed in the master bedroom that’s painted in a subtle shade of silver. Abstract murals and vibrant photography complete the look. Photography by: Sean Litchfield
---
Project designed by Boston interior design studio Dane Austin Design. They serve Boston, Cambridge, Hingham, Cohasset, Newton, Weston, Lexington, Concord, Dover, Andover, Gloucester, as well as surrounding areas.
For more about Dane Austin Design, click here: https://daneaustindesign.com/
To learn more about this project, click here:
https://daneaustindesign.com/leather-district-loft

Kitchen by Ellis Design |
Dallas & Harris Photography
Esempio di un soggiorno contemporaneo di medie dimensioni e aperto con pareti bianche, parquet scuro, camino classico, pavimento marrone, cornice del camino in intonaco e nessuna TV
Esempio di un soggiorno contemporaneo di medie dimensioni e aperto con pareti bianche, parquet scuro, camino classico, pavimento marrone, cornice del camino in intonaco e nessuna TV
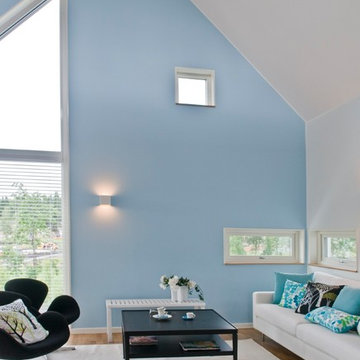
Ispirazione per un soggiorno minimal di medie dimensioni con pareti blu, pavimento in legno massello medio, nessun camino e nessuna TV
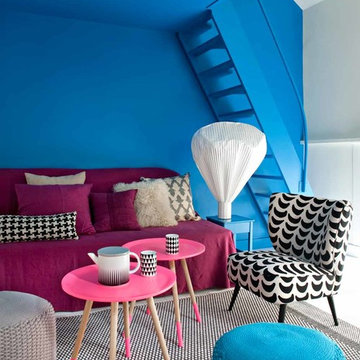
Esempio di un soggiorno design di medie dimensioni e aperto con nessuna TV e pareti multicolore
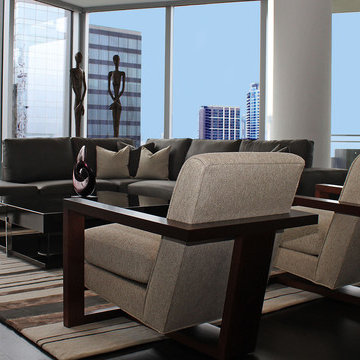
Foto di un soggiorno moderno di medie dimensioni e aperto con sala formale, pareti beige, parquet scuro, nessun camino e nessuna TV
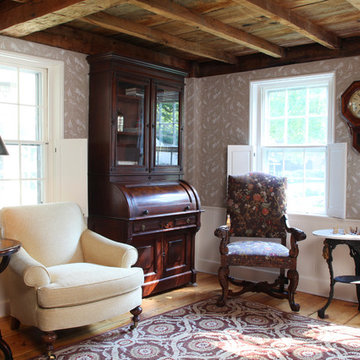
Photo by Randy O'Rourke
Idee per un soggiorno vittoriano chiuso e di medie dimensioni con pareti beige, pavimento in legno massello medio, nessun camino, nessuna TV e pavimento marrone
Idee per un soggiorno vittoriano chiuso e di medie dimensioni con pareti beige, pavimento in legno massello medio, nessun camino, nessuna TV e pavimento marrone
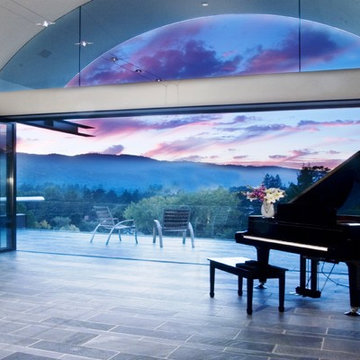
Foto di un grande soggiorno minimal aperto con sala formale, pareti beige, pavimento in ardesia, nessun camino e nessuna TV
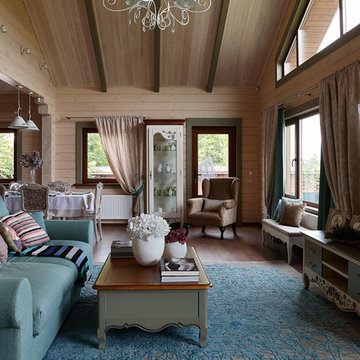
Esempio di un soggiorno country aperto con sala formale, pareti marroni, parquet scuro, nessuna TV e pavimento marrone
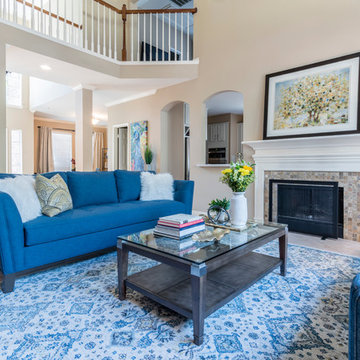
Esempio di un grande soggiorno classico aperto con pareti beige, pavimento in gres porcellanato, camino classico, cornice del camino in pietra e nessuna TV
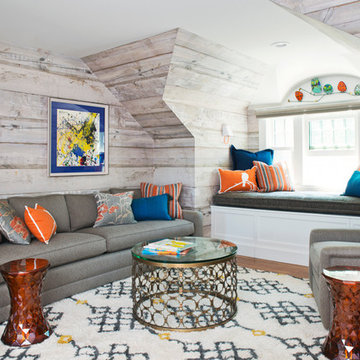
Photo Credit Sonya Highfield
Idee per un piccolo soggiorno classico con nessun camino, pavimento in legno massello medio e nessuna TV
Idee per un piccolo soggiorno classico con nessun camino, pavimento in legno massello medio e nessuna TV
Soggiorni blu con nessuna TV - Foto e idee per arredare
4
