Soggiorni blu con cornice del camino in mattoni - Foto e idee per arredare
Filtra anche per:
Budget
Ordina per:Popolari oggi
81 - 100 di 226 foto
1 di 3
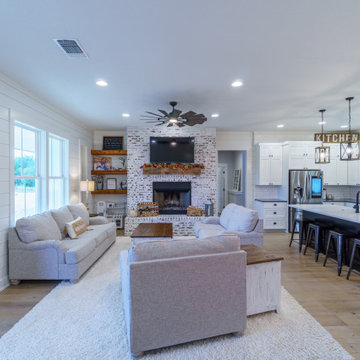
Ispirazione per un soggiorno country di medie dimensioni e aperto con pareti bianche, parquet chiaro, camino classico, cornice del camino in mattoni, TV a parete e pavimento beige
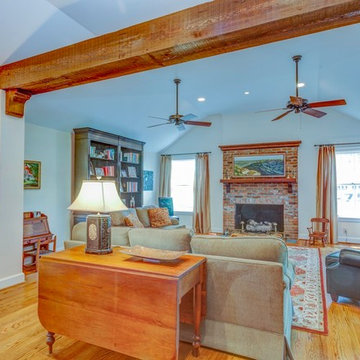
Looking into the new open living space off the kitchen; the wall has been replaced by a beam and the living room floor and ceiling both raised several feet.
We remodeled this kitchen to bring needed updates and to open up the kitchen into the living space. The living room used to be separated from the kitchen by a wall and lowered by a few steps. We removed the load-bearing wall and replaced it with a beautiful rustic wood beam, and we raised the living room floor to be level with the kitchen. The old wood paneling was replaced with drywall and painted to brighten the space. The fireplace was reconfigured with a new mantel, new brick pieced in to match the existing brick where we moved the mantel, and new built-in cabinetry featuring custom pull-out file drawers, space for the TV, and shelves for books.
Laurie Coderre Designs
Ryan Long Photography
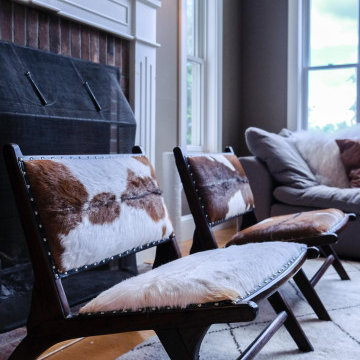
Foto di un soggiorno aperto con pareti marroni, parquet chiaro, camino classico, cornice del camino in mattoni e pavimento multicolore
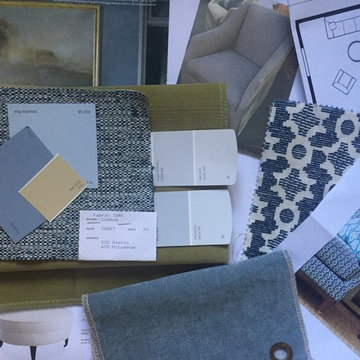
Immagine di un soggiorno chic aperto con sala della musica, pareti blu, parquet chiaro, camino ad angolo, cornice del camino in mattoni e TV a parete
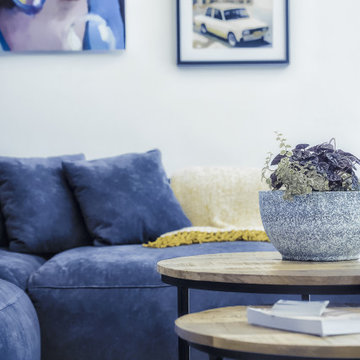
Esempio di un soggiorno con pavimento in gres porcellanato, camino classico e cornice del camino in mattoni
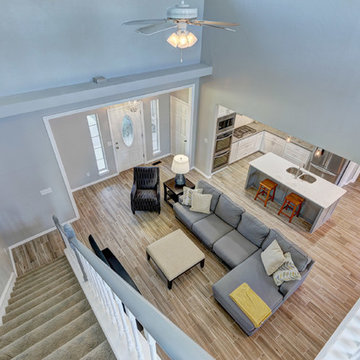
Esempio di un soggiorno classico di medie dimensioni e stile loft con sala formale, pareti bianche, pavimento in gres porcellanato, camino classico e cornice del camino in mattoni
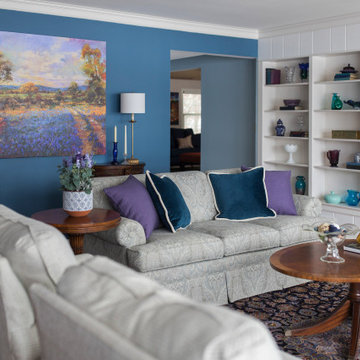
Immagine di un soggiorno chic con pareti blu, pavimento in legno massello medio, camino classico e cornice del camino in mattoni
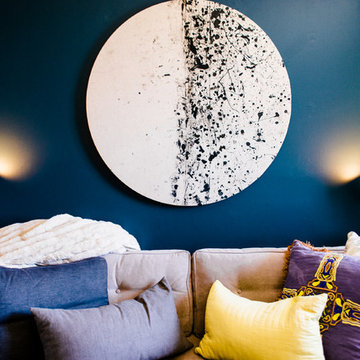
Dark wall with yellow accent and stringing art.
Esempio di un soggiorno bohémian di medie dimensioni e aperto con angolo bar, pareti blu, pavimento in legno massello medio, camino ad angolo, cornice del camino in mattoni e TV a parete
Esempio di un soggiorno bohémian di medie dimensioni e aperto con angolo bar, pareti blu, pavimento in legno massello medio, camino ad angolo, cornice del camino in mattoni e TV a parete
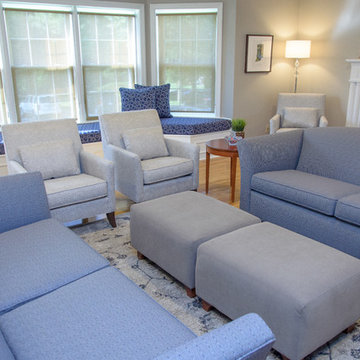
Living room refresh with new paint and furniture.
Esempio di un grande soggiorno classico chiuso con sala formale, pareti grigie, parquet chiaro, camino classico, cornice del camino in mattoni e TV autoportante
Esempio di un grande soggiorno classico chiuso con sala formale, pareti grigie, parquet chiaro, camino classico, cornice del camino in mattoni e TV autoportante
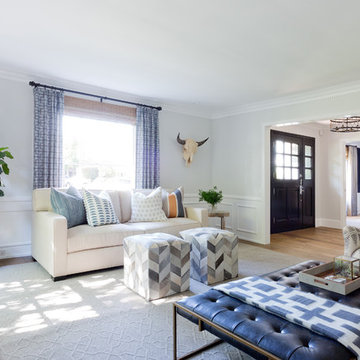
Formal Living Room
Esempio di un grande soggiorno tradizionale aperto con pareti bianche, parquet chiaro, camino classico, cornice del camino in mattoni e TV a parete
Esempio di un grande soggiorno tradizionale aperto con pareti bianche, parquet chiaro, camino classico, cornice del camino in mattoni e TV a parete
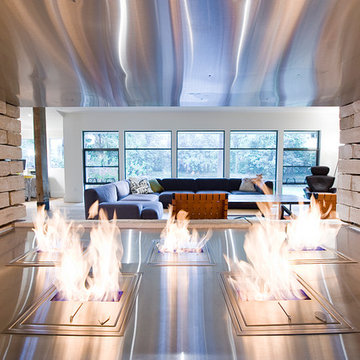
Immagine di un soggiorno design di medie dimensioni e aperto con pareti bianche, parquet chiaro, camino bifacciale e cornice del camino in mattoni
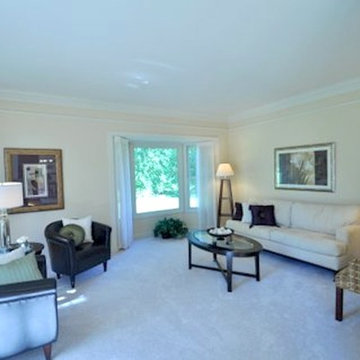
Ispirazione per un soggiorno minimal di medie dimensioni e chiuso con sala formale, pareti bianche, moquette, camino classico e cornice del camino in mattoni
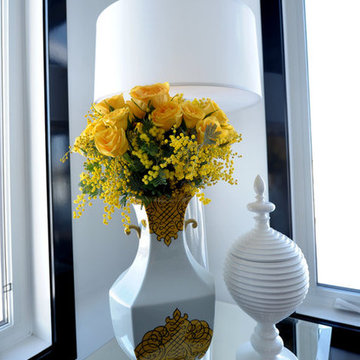
Decora Homes Living room featuring stone fireplace and black hardwood floors, black and white demask chair, Grey fabric sofa, with yellow accents, funk art and vases.
Funktional Space Interior Decorating, Saskatoon, Sk.
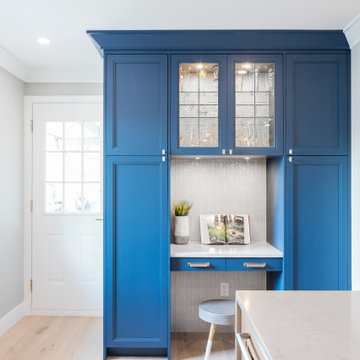
Our Award Nominated project,Violet street was a huge transformation from start to finish. Our goal was to take the main floor of the house from the 80’s to the 21st century by creating an open concept living area and a chef’s kitchen.
Removing the unnecessary walls created and open concept main floor with a chef's kitchen and an island that is over eleven feet long. Storage was a concern in the previously small kitchen; with that in mind we added in some full height pantry units with roll out shelves. The pantry units flank a built in desk and glass cabinets which has quickly become the landing zone for the kitchen and the perfect spot for planning their dinner menu. We elevated the look of the desk by running the back splash from the floor right up to the top as the backing inside the glass cabinets.
The living room was also given a new lease on life. All the cabinetry was done in a white washed oak to define the living space from the kitchen; this is especially important in open concept. Built in cabinetry now frames the fireplace, giving the living room a focal point.
Violet St has now been elevated to the present time and is a wonderful space to entertain and test your culinary abilities.
Now this home is ready to be filled with many happy memories and moments.
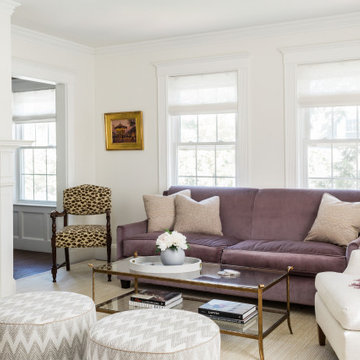
Purple velvet upholstered sofa, round ottomans, rectangle cocktail table, giraffe print chair
Foto di un soggiorno classico con pareti bianche, camino classico, cornice del camino in mattoni, nessuna TV e pavimento beige
Foto di un soggiorno classico con pareti bianche, camino classico, cornice del camino in mattoni, nessuna TV e pavimento beige
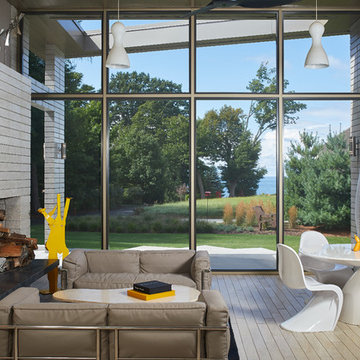
Immagine di un soggiorno moderno aperto con pareti grigie, parquet chiaro, camino classico, cornice del camino in mattoni, nessuna TV, pavimento beige e pareti in mattoni
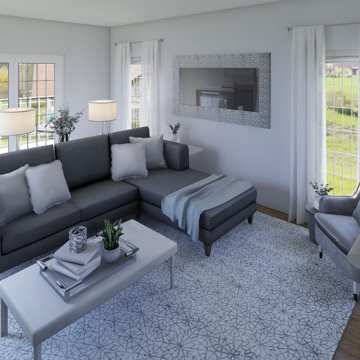
This living room is a modern/glam mix. The rendering was design and rendered in AutoDeak Homestyler.
Foto di un soggiorno moderno di medie dimensioni e chiuso con pareti grigie, parquet chiaro, camino classico, cornice del camino in mattoni, TV a parete e pavimento beige
Foto di un soggiorno moderno di medie dimensioni e chiuso con pareti grigie, parquet chiaro, camino classico, cornice del camino in mattoni, TV a parete e pavimento beige
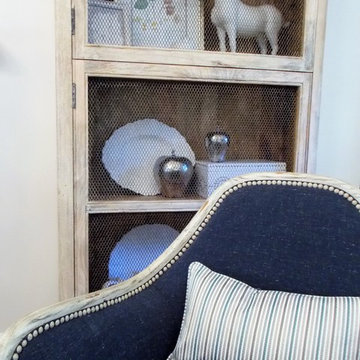
Antique chair with new custom Ethan Allen pillow help create a lived in eclectic space. Continuous use of white decorative accents fill the space. Highlighted here are the antique display cabinets.
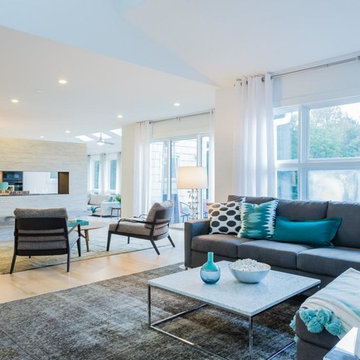
The living room also uses accents of blue, such as the pillows.
Photo by: Catherine Nguyen
Foto di un grande soggiorno minimalista aperto con pareti bianche, parquet chiaro, camino bifacciale, cornice del camino in mattoni, TV a parete e pavimento beige
Foto di un grande soggiorno minimalista aperto con pareti bianche, parquet chiaro, camino bifacciale, cornice del camino in mattoni, TV a parete e pavimento beige
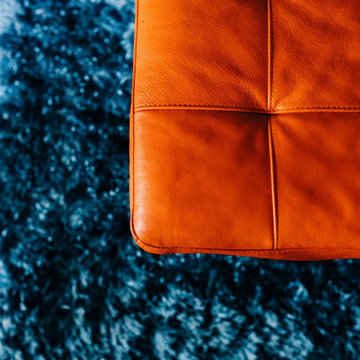
Ispirazione per un soggiorno moderno di medie dimensioni e aperto con pareti bianche, parquet chiaro, camino classico, cornice del camino in mattoni, TV a parete, pavimento marrone e soffitto a volta
Soggiorni blu con cornice del camino in mattoni - Foto e idee per arredare
5