Soggiorni blu con cornice del camino in mattoni - Foto e idee per arredare
Filtra anche per:
Budget
Ordina per:Popolari oggi
21 - 40 di 224 foto
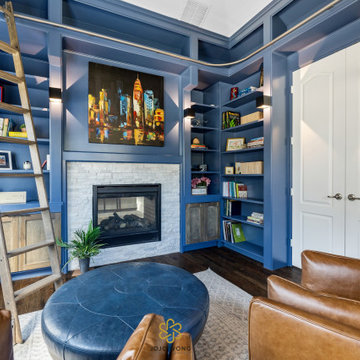
Esempio di un soggiorno tradizionale con pareti blu, camino classico, cornice del camino in mattoni e pavimento marrone
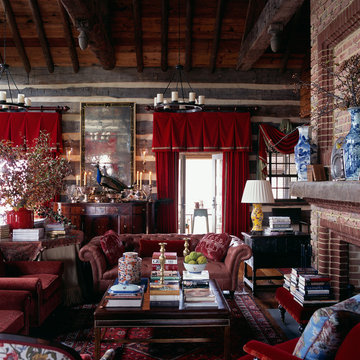
The interiors of this new hunting lodge were created with reclaimed materials and furnishing to evoke a rustic, yet luxurious 18th Century retreat. Photographs: Erik Kvalsvik

Immagine di un soggiorno tradizionale con libreria, pareti grigie, nessun camino, cornice del camino in mattoni, nessuna TV e soffitto a volta
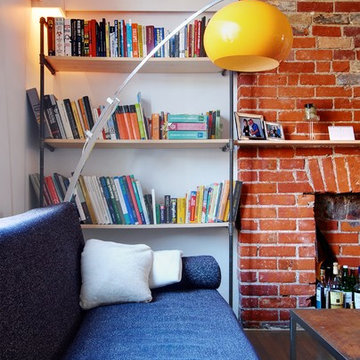
Photo: Andrew Snow Photography © Houzz 2012
Design: Creative Union Network
Immagine di un soggiorno industriale con cornice del camino in mattoni
Immagine di un soggiorno industriale con cornice del camino in mattoni

Foto di un soggiorno bohémian di medie dimensioni e chiuso con parquet chiaro, camino classico, cornice del camino in mattoni, nessuna TV e pareti grigie

Design by: H2D Architecture + Design
www.h2darchitects.com
Built by: Carlisle Classic Homes
Photos: Christopher Nelson Photography
Ispirazione per un soggiorno minimalista con pavimento in legno massello medio, camino bifacciale, cornice del camino in mattoni e soffitto a volta
Ispirazione per un soggiorno minimalista con pavimento in legno massello medio, camino bifacciale, cornice del camino in mattoni e soffitto a volta

Idee per un soggiorno tradizionale di medie dimensioni e chiuso con pareti grigie, parquet chiaro, stufa a legna, cornice del camino in mattoni e pavimento beige
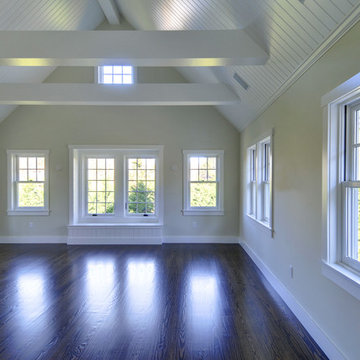
Yankee Barn Homes - The post and beam master bedroom has a light and airy feel thanks to the lofted ceiling, the oversize windows and the use of white. The window seat at the far end of the room provides the focal point for a sitting area.

Immagine di un soggiorno country aperto con pareti beige, pavimento in legno massello medio, cornice del camino in mattoni, camino classico, TV a parete, pavimento marrone, soffitto a cassettoni e pareti in perlinato
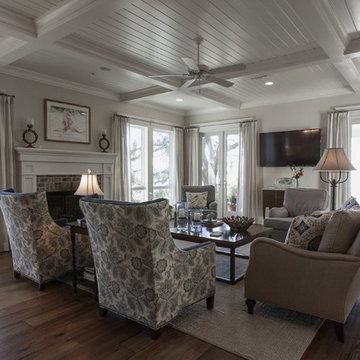
Living Room with Sinker Pine Wood Floor
Idee per un soggiorno tradizionale di medie dimensioni e aperto con sala formale, pareti grigie, pavimento in legno massello medio, camino classico, cornice del camino in mattoni e TV a parete
Idee per un soggiorno tradizionale di medie dimensioni e aperto con sala formale, pareti grigie, pavimento in legno massello medio, camino classico, cornice del camino in mattoni e TV a parete

The floor plan of this beautiful Victorian flat remained largely unchanged since 1890 – making modern living a challenge. With support from our engineering team, the floor plan of the main living space was opened to not only connect the kitchen and the living room but also add a dedicated dining area.
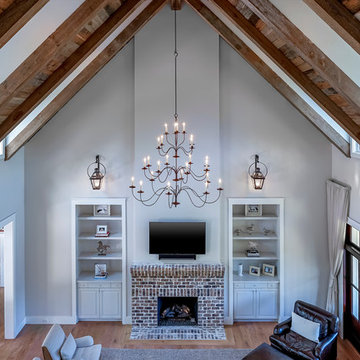
Lisa Carroll
Ispirazione per un grande soggiorno country aperto con pareti grigie, parquet chiaro, camino classico, cornice del camino in mattoni, TV a parete e pavimento marrone
Ispirazione per un grande soggiorno country aperto con pareti grigie, parquet chiaro, camino classico, cornice del camino in mattoni, TV a parete e pavimento marrone

Karen Melvin Photography
Foto di un soggiorno con pareti grigie, camino classico e cornice del camino in mattoni
Foto di un soggiorno con pareti grigie, camino classico e cornice del camino in mattoni

We gutted and renovated this entire modern Colonial home in Bala Cynwyd, PA. Introduced to the homeowners through the wife’s parents, we updated and expanded the home to create modern, clean spaces for the family. Highlights include converting the attic into completely new third floor bedrooms and a bathroom; a light and bright gray and white kitchen featuring a large island, white quartzite counters and Viking stove and range; a light and airy master bath with a walk-in shower and soaking tub; and a new exercise room in the basement.
Rudloff Custom Builders has won Best of Houzz for Customer Service in 2014, 2015 2016, 2017 and 2019. We also were voted Best of Design in 2016, 2017, 2018, and 2019, which only 2% of professionals receive. Rudloff Custom Builders has been featured on Houzz in their Kitchen of the Week, What to Know About Using Reclaimed Wood in the Kitchen as well as included in their Bathroom WorkBook article. We are a full service, certified remodeling company that covers all of the Philadelphia suburban area. This business, like most others, developed from a friendship of young entrepreneurs who wanted to make a difference in their clients’ lives, one household at a time. This relationship between partners is much more than a friendship. Edward and Stephen Rudloff are brothers who have renovated and built custom homes together paying close attention to detail. They are carpenters by trade and understand concept and execution. Rudloff Custom Builders will provide services for you with the highest level of professionalism, quality, detail, punctuality and craftsmanship, every step of the way along our journey together.
Specializing in residential construction allows us to connect with our clients early in the design phase to ensure that every detail is captured as you imagined. One stop shopping is essentially what you will receive with Rudloff Custom Builders from design of your project to the construction of your dreams, executed by on-site project managers and skilled craftsmen. Our concept: envision our client’s ideas and make them a reality. Our mission: CREATING LIFETIME RELATIONSHIPS BUILT ON TRUST AND INTEGRITY.
Photo Credit: Linda McManus Images
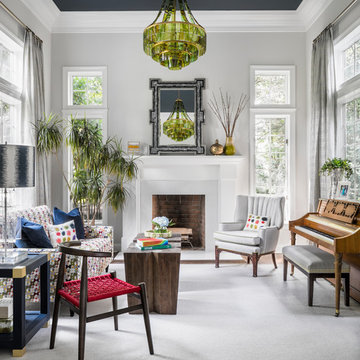
Idee per un soggiorno eclettico aperto con sala formale, pareti grigie, parquet scuro, camino classico e cornice del camino in mattoni
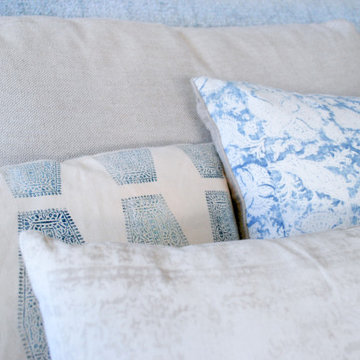
Projects — CALAFIA Home Design // A collection of coastal throw pillows, including designs by Susan Connor. Coastal cottage decor.
Blue and neutral throw pillows - coastal textile interior design color scheme.
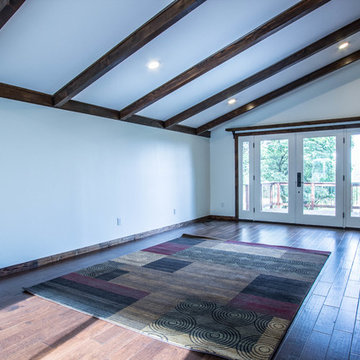
Eric Knopp
Ispirazione per un soggiorno rustico di medie dimensioni con camino classico e cornice del camino in mattoni
Ispirazione per un soggiorno rustico di medie dimensioni con camino classico e cornice del camino in mattoni
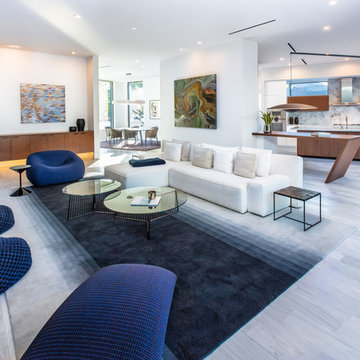
Immagine di un grande soggiorno moderno aperto con pareti bianche, pavimento in marmo, camino lineare Ribbon, cornice del camino in mattoni, TV nascosta e pavimento bianco
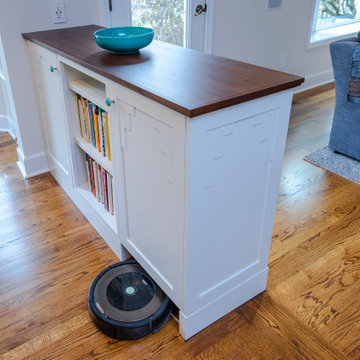
Esempio di un soggiorno chic di medie dimensioni e aperto con pareti bianche, pavimento in legno massello medio, camino classico, cornice del camino in mattoni, TV a parete e pavimento marrone
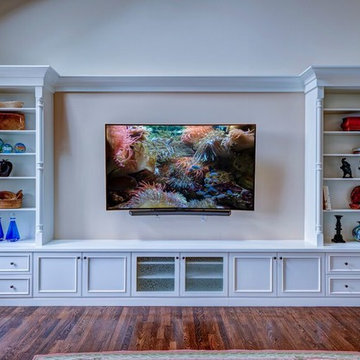
Robert Merhaut
Ispirazione per un grande soggiorno moderno aperto con pareti beige, pavimento in legno massello medio, camino classico, cornice del camino in mattoni e parete attrezzata
Ispirazione per un grande soggiorno moderno aperto con pareti beige, pavimento in legno massello medio, camino classico, cornice del camino in mattoni e parete attrezzata
Soggiorni blu con cornice del camino in mattoni - Foto e idee per arredare
2