Soggiorni bianchi - Foto e idee per arredare
Filtra anche per:
Budget
Ordina per:Popolari oggi
81 - 100 di 33.317 foto
1 di 3
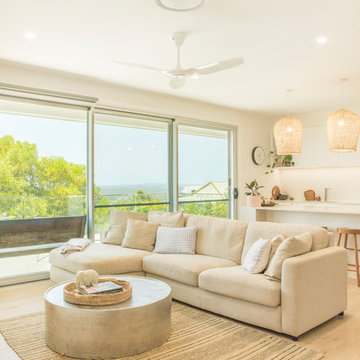
Hing Ang - Aesop Media
Esempio di un grande soggiorno design aperto con pareti bianche e parquet chiaro
Esempio di un grande soggiorno design aperto con pareti bianche e parquet chiaro
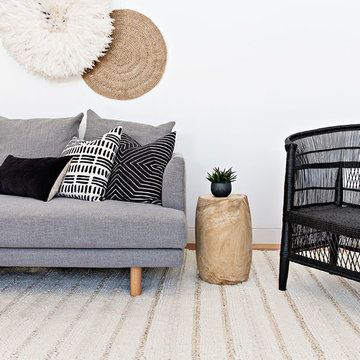
A tribal coastal living room with a neutral palette and layered natural textures.
Photography by The Palm Co
Idee per un soggiorno costiero aperto e di medie dimensioni con pareti bianche, pavimento in legno massello medio, nessun camino, nessuna TV e pavimento marrone
Idee per un soggiorno costiero aperto e di medie dimensioni con pareti bianche, pavimento in legno massello medio, nessun camino, nessuna TV e pavimento marrone
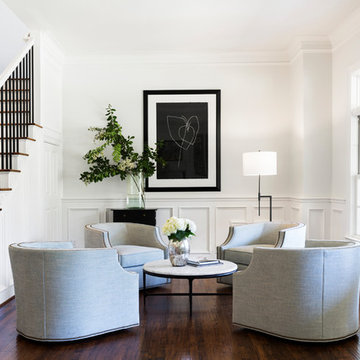
After purchasing this home my clients wanted to update the house to their lifestyle and taste. We remodeled the home to enhance the master suite, all bathrooms, paint, lighting, and furniture.
Photography: Michael Wiltbank

located just off the kitchen and front entry, the new den is the ideal space for watching television and gathering, with contemporary furniture and modern decor that updates the existing traditional white wood paneling

Foto di un soggiorno costiero di medie dimensioni con pareti grigie, camino classico, cornice del camino piastrellata, TV a parete, pavimento marrone, parquet scuro e tappeto

Stacked stone, reclaimed ceiling beams, oak floors with custom stain, custom cabinets BM super white with oak niches, windows have auto Hunter Douglas shades furnishing from ID - White Crypton fabric on sofa and green velvet chairs. Antique Turkish rug and super white walls.
Image by @Spacecrafting
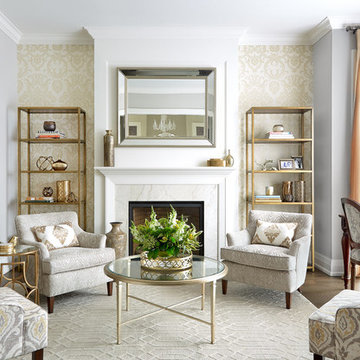
Dexter Quinto, Aquino + Bell Photography - www.aquinoandbell.com
Immagine di un soggiorno classico di medie dimensioni e chiuso con sala formale, pareti grigie, pavimento in legno massello medio, camino classico, cornice del camino in pietra, nessuna TV e pavimento marrone
Immagine di un soggiorno classico di medie dimensioni e chiuso con sala formale, pareti grigie, pavimento in legno massello medio, camino classico, cornice del camino in pietra, nessuna TV e pavimento marrone
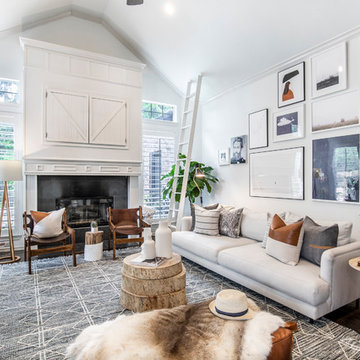
Esempio di un grande soggiorno costiero aperto con pareti bianche, parquet scuro, camino classico, cornice del camino in legno, TV nascosta e pavimento marrone

Chris Snook
Ispirazione per un grande soggiorno minimal aperto con sala formale, pareti bianche, parquet chiaro, camino classico, cornice del camino in pietra, nessuna TV e pavimento beige
Ispirazione per un grande soggiorno minimal aperto con sala formale, pareti bianche, parquet chiaro, camino classico, cornice del camino in pietra, nessuna TV e pavimento beige
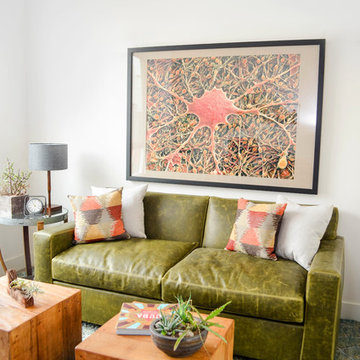
This home office doubles as a guest room when needed, as the ottomans easily move aside and the sofa pulls out to a bed.
By layering a large area rug over wall-to-wall carpet, it makes the space feel warm and inviting, whereas without the rug, the room would appear somewhat empty.

A transitional living space filled with natural light, contemporary furnishings with blue accent accessories. The focal point in the room features a custom fireplace with a marble, herringbone tile surround, marble hearth, custom white built-ins with floating shelves. Photo by Exceptional Frames.

Esempio di un grande soggiorno contemporaneo aperto con pareti bianche, parquet chiaro, camino lineare Ribbon, TV a parete, pavimento beige e cornice del camino in intonaco
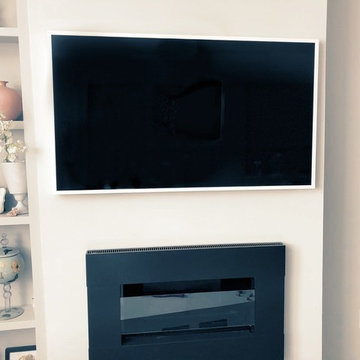
Installed Stikwood, wall mount fireplace and TV - conceal all wires
Foto di un soggiorno design di medie dimensioni e aperto con TV a parete, pareti bianche, camino lineare Ribbon e cornice del camino in metallo
Foto di un soggiorno design di medie dimensioni e aperto con TV a parete, pareti bianche, camino lineare Ribbon e cornice del camino in metallo
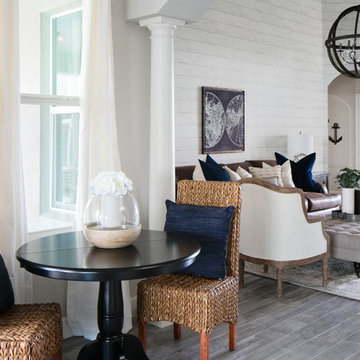
Native House Photography
Esempio di un grande soggiorno tradizionale aperto con pareti beige, nessun camino, TV a parete e pavimento grigio
Esempio di un grande soggiorno tradizionale aperto con pareti beige, nessun camino, TV a parete e pavimento grigio
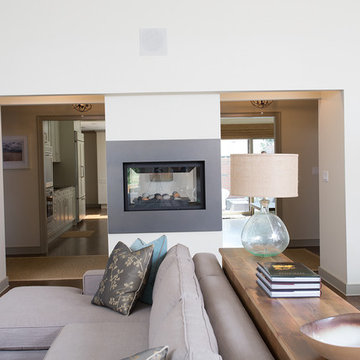
Our Long Island design studio gave this residence a modern look with neutral-hued furniture, bright accents, and dramatic lighting. The warm, functional design is carried forward to the bathroom as well — it flaunts a medium-tone wood floor, flat-panel gray cabinets, and an undermount sink.
---
Project designed by Long Island interior design studio Annette Jaffe Interiors. They serve Long Island including the Hamptons, as well as NYC, the tri-state area, and Boca Raton, FL.
---
For more about Annette Jaffe Interiors, click here: https://annettejaffeinteriors.com/
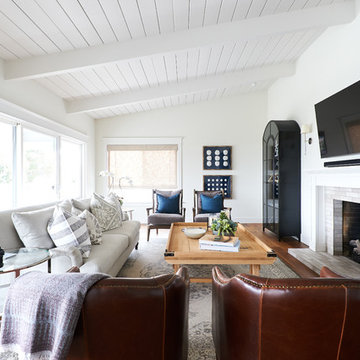
Samantha Goh
Esempio di un grande soggiorno country chiuso con sala formale, pareti bianche, camino classico, cornice del camino in mattoni, TV a parete, pavimento marrone e parquet scuro
Esempio di un grande soggiorno country chiuso con sala formale, pareti bianche, camino classico, cornice del camino in mattoni, TV a parete, pavimento marrone e parquet scuro

A glamorous living room in a regency inspired style with art deco influences. The silver-leafed barrel chairs were upholstered in a Romo cut velvet on the outside and midnight blue velvet on the front seat back and cushion. The acrylic and glass cocktail table with brass accents keeps the room feeling airy and modern. The mirrored center stair table by Bungalow 5 is just the right sparkle and glamour of Hollywood glamour. The room is anchored by the dramatic wallpaper's large scale geometric pattern of graphite gray and soft gold accents. The custom drapery is tailored and classic with it's contrasting tape and silver and acrylic hardware to tie in the colors and material accents of the room.

Idee per un grande soggiorno minimal aperto con pareti bianche, pavimento in cemento, nessun camino, pavimento grigio e tappeto
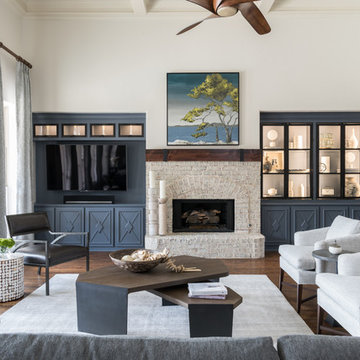
These empty nesters wanted a relaxed look but still desired a well-protected space from the sticky hands of young grandchildren, so the designers were sure to integrate durable fabrics and finishes throughout the home. A chic space that still beckons you to put your feet up and relax; with the peace of mind in doing so!
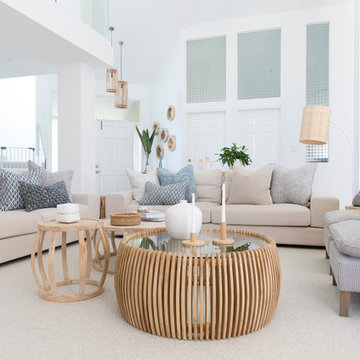
Interior Design by Donna Guyler Design
Idee per un grande soggiorno minimal aperto con pareti bianche, moquette, TV a parete e pavimento grigio
Idee per un grande soggiorno minimal aperto con pareti bianche, moquette, TV a parete e pavimento grigio
Soggiorni bianchi - Foto e idee per arredare
5