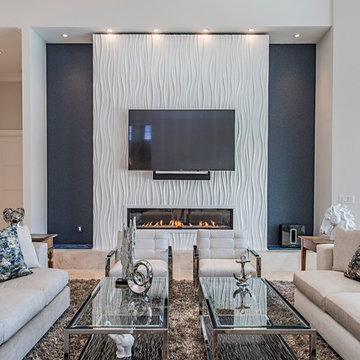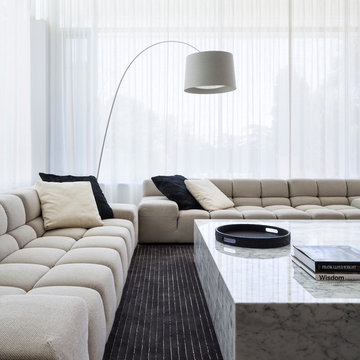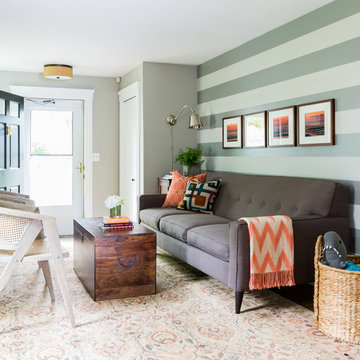Soggiorni bianchi - Foto e idee per arredare
Filtra anche per:
Budget
Ordina per:Popolari oggi
101 - 120 di 429.728 foto

Open Room/Fire Place
Foto di un grande soggiorno moderno aperto con pareti grigie, parquet scuro, camino classico e cornice del camino in pietra
Foto di un grande soggiorno moderno aperto con pareti grigie, parquet scuro, camino classico e cornice del camino in pietra
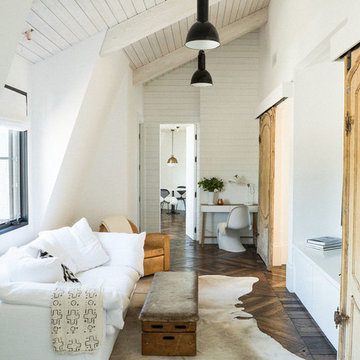
Ispirazione per un soggiorno country chiuso con pareti bianche e parquet scuro
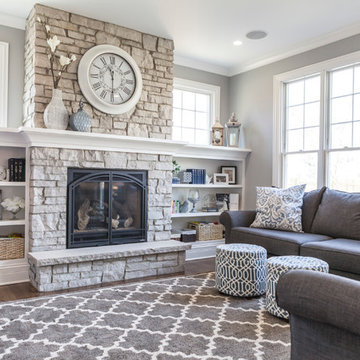
Hogan Design & Construction (HDC) completed this family room remodeling project installing a custom fireplace with mantle, stone, custom bookshelves/casing, and Pella windows.

Haris Kenjar
Idee per un soggiorno moderno di medie dimensioni e chiuso con sala formale, pareti bianche, parquet chiaro, camino classico, cornice del camino in mattoni, TV a parete e pavimento beige
Idee per un soggiorno moderno di medie dimensioni e chiuso con sala formale, pareti bianche, parquet chiaro, camino classico, cornice del camino in mattoni, TV a parete e pavimento beige

These clients came to my office looking for an architect who could design their "empty nest" home that would be the focus of their soon to be extended family. A place where the kids and grand kids would want to hang out: with a pool, open family room/ kitchen, garden; but also one-story so there wouldn't be any unnecessary stairs to climb. They wanted the design to feel like "old Pasadena" with the coziness and attention to detail that the era embraced. My sensibilities led me to recall the wonderful classic mansions of San Marino, so I designed a manor house clad in trim Bluestone with a steep French slate roof and clean white entry, eave and dormer moldings that would blend organically with the future hardscape plan and thoughtfully landscaped grounds.
The site was a deep, flat lot that had been half of the old Joan Crawford estate; the part that had an abandoned swimming pool and small cabana. I envisioned a pavilion filled with natural light set in a beautifully planted park with garden views from all sides. Having a one-story house allowed for tall and interesting shaped ceilings that carved into the sheer angles of the roof. The most private area of the house would be the central loggia with skylights ensconced in a deep woodwork lattice grid and would be reminiscent of the outdoor “Salas” found in early Californian homes. The family would soon gather there and enjoy warm afternoons and the wonderfully cool evening hours together.
Working with interior designer Jeffrey Hitchcock, we designed an open family room/kitchen with high dark wood beamed ceilings, dormer windows for daylight, custom raised panel cabinetry, granite counters and a textured glass tile splash. Natural light and gentle breezes flow through the many French doors and windows located to accommodate not only the garden views, but the prevailing sun and wind as well. The graceful living room features a dramatic vaulted white painted wood ceiling and grand fireplace flanked by generous double hung French windows and elegant drapery. A deeply cased opening draws one into the wainscot paneled dining room that is highlighted by hand painted scenic wallpaper and a barrel vaulted ceiling. The walnut paneled library opens up to reveal the waterfall feature in the back garden. Equally picturesque and restful is the view from the rotunda in the master bedroom suite.
Architect: Ward Jewell Architect, AIA
Interior Design: Jeffrey Hitchcock Enterprises
Contractor: Synergy General Contractors, Inc.
Landscape Design: LZ Design Group, Inc.
Photography: Laura Hull

Thomas Kuoh
Esempio di un soggiorno tradizionale di medie dimensioni e aperto con sala formale, pareti grigie, pavimento in legno massello medio e pavimento marrone
Esempio di un soggiorno tradizionale di medie dimensioni e aperto con sala formale, pareti grigie, pavimento in legno massello medio e pavimento marrone
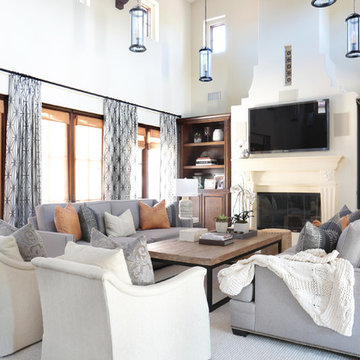
Interior Design by Blackband Design
Photography by Tessa Neustadt
Immagine di un grande soggiorno classico aperto con sala formale, pareti bianche, parquet scuro, camino classico, cornice del camino in pietra e TV a parete
Immagine di un grande soggiorno classico aperto con sala formale, pareti bianche, parquet scuro, camino classico, cornice del camino in pietra e TV a parete

Esempio di un soggiorno contemporaneo di medie dimensioni e chiuso con libreria, pareti bianche, parquet chiaro, camino classico e cornice del camino in cemento
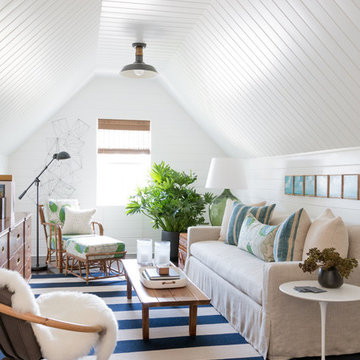
Foto di un soggiorno stile marinaro di medie dimensioni con pareti bianche e parquet scuro

Interior Design, Interior Architecture, Custom Millwork Design, Furniture Design, Art Curation, & AV Design by Chango & Co.
Photography by Sean Litchfield
See the feature in Domino Magazine

Ispirazione per un grande soggiorno bohémian chiuso con pareti beige, pavimento in gres porcellanato e TV a parete

W H EARLE PHOTOGRAPHY
Foto di un piccolo soggiorno classico chiuso con pareti beige, pavimento in legno massello medio, camino classico, TV a parete, cornice del camino in intonaco e pavimento marrone
Foto di un piccolo soggiorno classico chiuso con pareti beige, pavimento in legno massello medio, camino classico, TV a parete, cornice del camino in intonaco e pavimento marrone

Brad + Jen Butcher
Esempio di un grande soggiorno design aperto con libreria, pareti grigie, pavimento in legno massello medio e pavimento marrone
Esempio di un grande soggiorno design aperto con libreria, pareti grigie, pavimento in legno massello medio e pavimento marrone
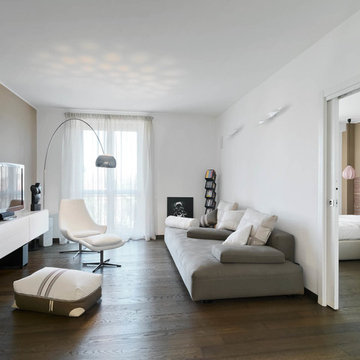
Adriano Pecchio
Esempio di un soggiorno contemporaneo di medie dimensioni e chiuso con pareti bianche e parquet scuro
Esempio di un soggiorno contemporaneo di medie dimensioni e chiuso con pareti bianche e parquet scuro

Photography by Stacy Bass. www.stacybassphotography.com
Idee per un soggiorno costiero di medie dimensioni e aperto con pareti grigie, camino classico, TV a parete, libreria, pavimento in legno massello medio, cornice del camino in cemento e pavimento marrone
Idee per un soggiorno costiero di medie dimensioni e aperto con pareti grigie, camino classico, TV a parete, libreria, pavimento in legno massello medio, cornice del camino in cemento e pavimento marrone

Foto di un soggiorno design aperto con pareti bianche, parquet scuro, camino lineare Ribbon e TV a parete
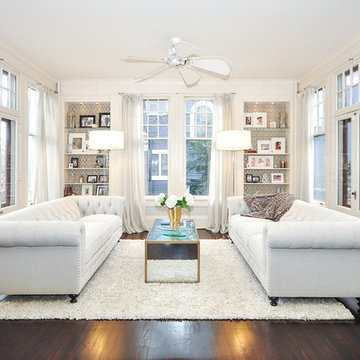
Katie Mueller
Foto di un soggiorno tradizionale con pareti bianche e parquet scuro
Foto di un soggiorno tradizionale con pareti bianche e parquet scuro
Soggiorni bianchi - Foto e idee per arredare
6
