Soggiorni bianchi con parquet chiaro - Foto e idee per arredare
Filtra anche per:
Budget
Ordina per:Popolari oggi
121 - 140 di 30.519 foto
1 di 3
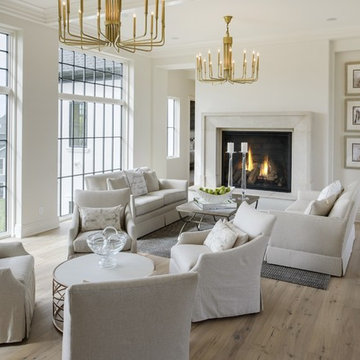
Design by Rauscher and Associates.
Photography by Spacecrafting.
Foto di un soggiorno tradizionale con cornice del camino in pietra, sala formale, pareti bianche, parquet chiaro, camino classico e tappeto
Foto di un soggiorno tradizionale con cornice del camino in pietra, sala formale, pareti bianche, parquet chiaro, camino classico e tappeto
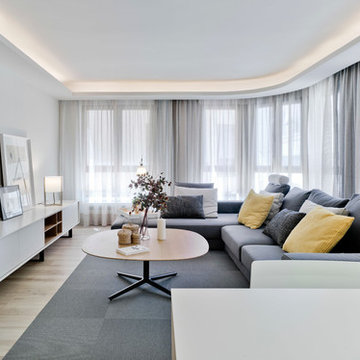
Ispirazione per un soggiorno minimal di medie dimensioni e aperto con sala formale, pareti bianche, parquet chiaro e nessuna TV
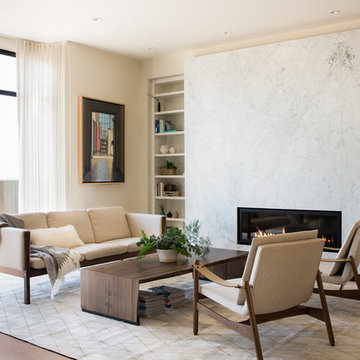
Photo by Thomas Kuoh.
Esempio di un soggiorno contemporaneo di medie dimensioni e aperto con sala formale, pareti beige, parquet chiaro, camino lineare Ribbon, cornice del camino in pietra e nessuna TV
Esempio di un soggiorno contemporaneo di medie dimensioni e aperto con sala formale, pareti beige, parquet chiaro, camino lineare Ribbon, cornice del camino in pietra e nessuna TV
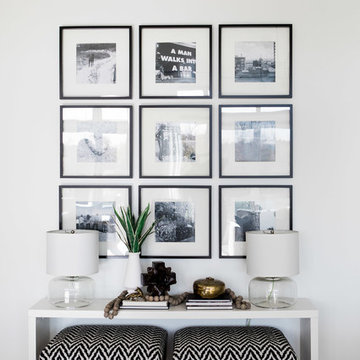
Photo: Radion Photography
Ispirazione per un grande soggiorno moderno aperto con pareti bianche e parquet chiaro
Ispirazione per un grande soggiorno moderno aperto con pareti bianche e parquet chiaro
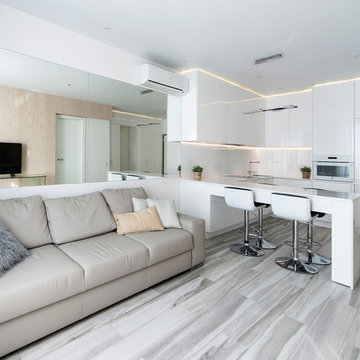
Архитектор Черняева Юлия
Ispirazione per un piccolo soggiorno design aperto con pareti bianche, parquet chiaro, TV a parete e sala formale
Ispirazione per un piccolo soggiorno design aperto con pareti bianche, parquet chiaro, TV a parete e sala formale
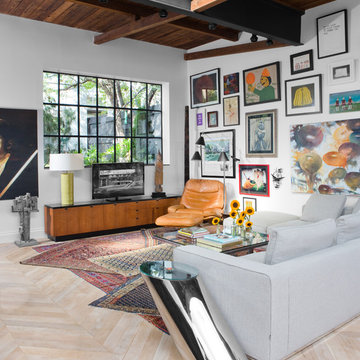
Foto di un soggiorno industriale di medie dimensioni e aperto con pareti bianche, TV autoportante, parquet chiaro, nessun camino e pavimento beige
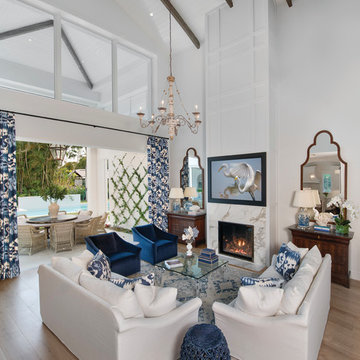
Idee per un grande soggiorno chic aperto con sala formale, pareti bianche, parquet chiaro, camino classico, cornice del camino in pietra, nessuna TV e pavimento marrone
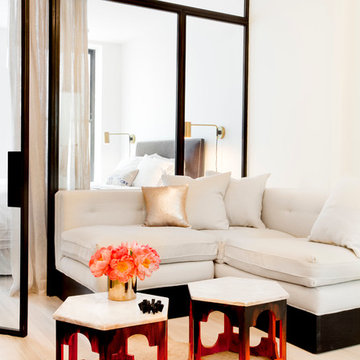
This 400 s.f. studio apartment in NYC’s Greenwich Village serves as a pied-a-terre
for clients whose primary residence is on the West Coast.
Although the clients do not reside here full-time, this tiny space accommodates
all the creature comforts of home.
Bleached hardwood floors, crisp white walls, and high ceilings are the backdrop to
a custom blackened steel and glass partition, layered with raw silk sheer draperies,
to create a private sleeping area, replete with custom built-in closets.
Simple headboard and crisp linens are balanced with a lightly-metallic glazed
duvet and a vintage textile pillow.
The living space boasts a custom Belgian linen sectional sofa that pulls out into a
full-size bed for the couple’s young children who sometimes accompany them.
Efficient and inexpensive dining furniture sits comfortably in the main living space
and lends clean, Scandinavian functionality for sharing meals. The sculptural
handcrafted metal ceiling mobile offsets the architecture’s clean lines, defining the
space while accentuating the tall ceilings.
The kitchenette combines custom cool grey lacquered cabinets with brass fittings,
white beveled subway tile, and a warm brushed brass backsplash; an antique
Boucherouite runner and textural woven stools that pull up to the kitchen’s
coffee counter punctuate the clean palette with warmth and the human scale.
The under-counter freezer and refrigerator, along with the 18” dishwasher, are all
panelled to match the cabinets, and open shelving to the ceiling maximizes the
feeling of the space’s volume.
The entry closet doubles as home for a combination washer/dryer unit.
The custom bathroom vanity, with open brass legs sitting against floor-to-ceiling
marble subway tile, boasts a honed gray marble countertop, with an undermount
sink offset to maximize precious counter space and highlight a pendant light. A
tall narrow cabinet combines closed and open storage, and a recessed mirrored
medicine cabinet conceals additional necessaries.
The stand-up shower is kept minimal, with simple white beveled subway tile and
frameless glass doors, and is large enough to host a teak and stainless bench for
comfort; black sink and bath fittings ground the otherwise light palette.
What had been a generic studio apartment became a rich landscape for living.
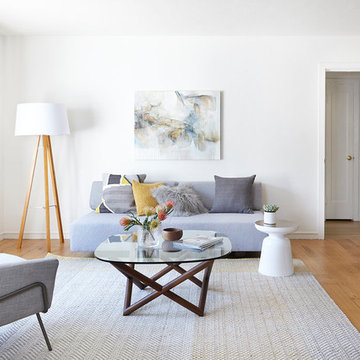
MICHELLE DREWES PHOTOGRAPHY
Ispirazione per un soggiorno nordico di medie dimensioni e chiuso con pareti bianche, parquet chiaro, nessun camino, nessuna TV e sala formale
Ispirazione per un soggiorno nordico di medie dimensioni e chiuso con pareti bianche, parquet chiaro, nessun camino, nessuna TV e sala formale
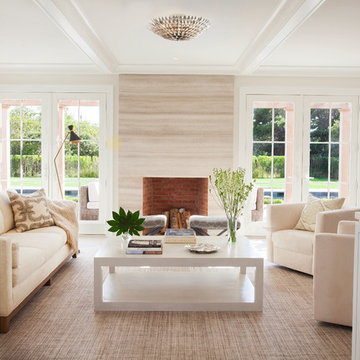
Jeffrey Allen
Foto di un soggiorno minimalista aperto con pareti bianche, parquet chiaro, camino classico, cornice del camino in legno, nessuna TV e sala formale
Foto di un soggiorno minimalista aperto con pareti bianche, parquet chiaro, camino classico, cornice del camino in legno, nessuna TV e sala formale
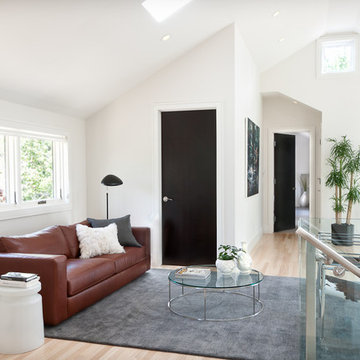
This rustic modern home was purchased by an art collector that needed plenty of white wall space to hang his collection. The furnishings were kept neutral to allow the art to pop and warm wood tones were selected to keep the house from becoming cold and sterile. Published in Modern In Denver | The Art of Living.
Daniel O'Connor Photography
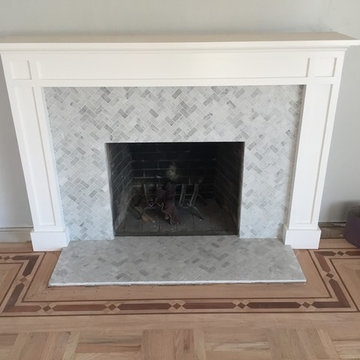
Esempio di un grande soggiorno chic chiuso con sala formale, pareti grigie, parquet chiaro, camino classico, cornice del camino piastrellata e nessuna TV
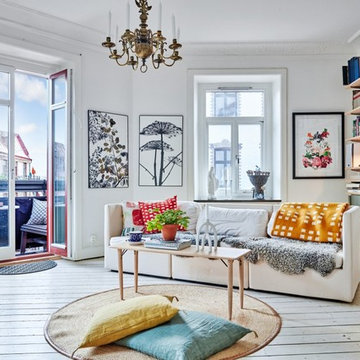
Ispirazione per un soggiorno scandinavo di medie dimensioni e aperto con pareti bianche, parquet chiaro, sala formale, nessun camino e nessuna TV
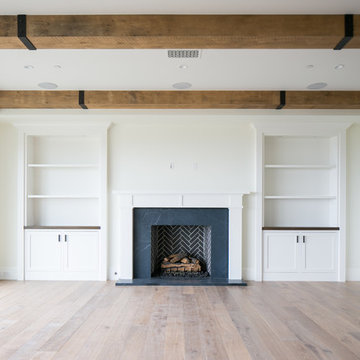
Idee per un soggiorno design di medie dimensioni e chiuso con pareti bianche, parquet chiaro, camino classico, cornice del camino in pietra, nessuna TV e pavimento marrone
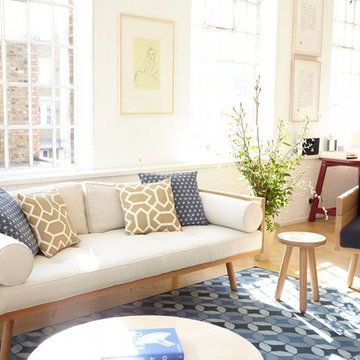
Immagine di un soggiorno contemporaneo di medie dimensioni con pareti bianche, parquet chiaro, nessun camino e nessuna TV
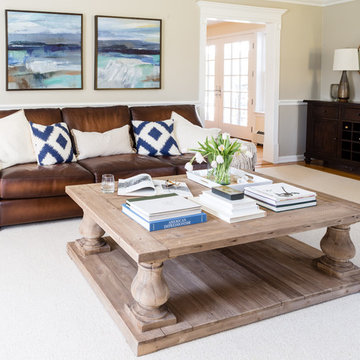
Aliza Schlabach Photography
Idee per un grande soggiorno tradizionale chiuso con pareti grigie, parquet chiaro, camino classico, cornice del camino in pietra e TV a parete
Idee per un grande soggiorno tradizionale chiuso con pareti grigie, parquet chiaro, camino classico, cornice del camino in pietra e TV a parete
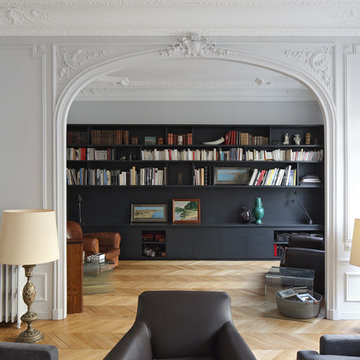
Du grand salon vers la bibliothèque,
Crédits photo: Agnès Clotis
Immagine di un grande soggiorno minimal aperto con libreria, pareti bianche, parquet chiaro, camino classico e TV autoportante
Immagine di un grande soggiorno minimal aperto con libreria, pareti bianche, parquet chiaro, camino classico e TV autoportante
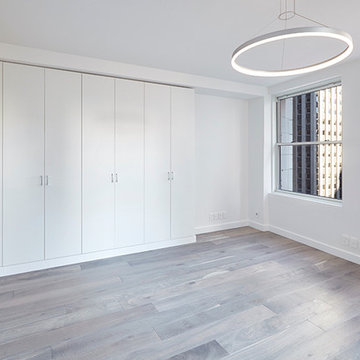
Foto di un soggiorno design di medie dimensioni e chiuso con sala formale, pareti bianche, parquet chiaro, nessun camino, nessuna TV e pavimento grigio

For artwork or furniture enquires please email for prices. This artwork is a bespoke piece I designed for the project. Size 100cm x 150cm print on wood then hand distressed. Can be made bespoke in a number of sizes. Sofa from DFS French Connection. Mirror pleases email for prices. Other furniture is now no longer available.
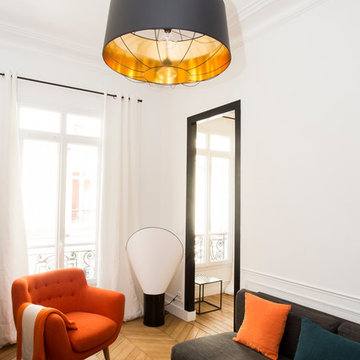
Anne-Emmanuelle THION
Esempio di un soggiorno minimalista di medie dimensioni e chiuso con pareti bianche, parquet chiaro, sala formale, nessun camino, nessuna TV e pavimento beige
Esempio di un soggiorno minimalista di medie dimensioni e chiuso con pareti bianche, parquet chiaro, sala formale, nessun camino, nessuna TV e pavimento beige
Soggiorni bianchi con parquet chiaro - Foto e idee per arredare
7