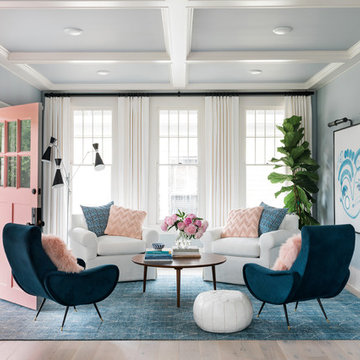Soggiorni bianchi con parquet chiaro - Foto e idee per arredare
Filtra anche per:
Budget
Ordina per:Popolari oggi
101 - 120 di 30.517 foto
1 di 3
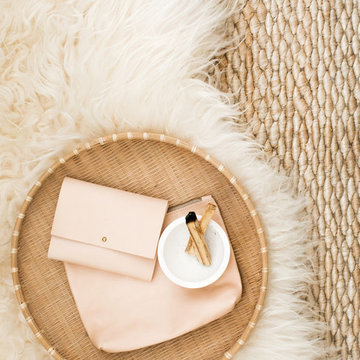
interior design & styling erin roberts | photography huyen do
Foto di un soggiorno nordico di medie dimensioni e aperto con pareti bianche, parquet chiaro, nessun camino, TV autoportante e pavimento beige
Foto di un soggiorno nordico di medie dimensioni e aperto con pareti bianche, parquet chiaro, nessun camino, TV autoportante e pavimento beige
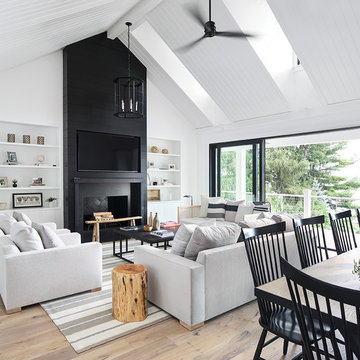
Immagine di un soggiorno country aperto con pareti bianche, parquet chiaro, camino classico e TV a parete
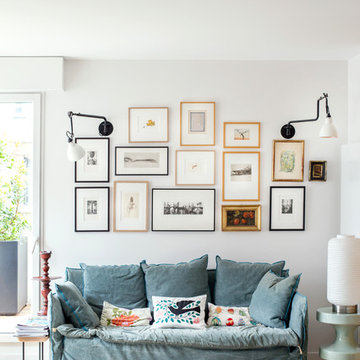
Esempio di un soggiorno bohémian con sala formale, pareti bianche, parquet chiaro e pavimento beige
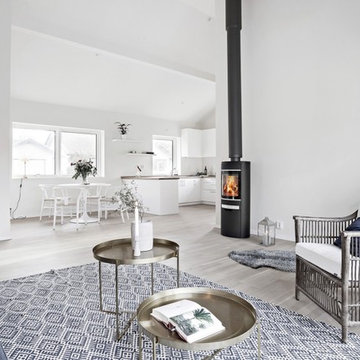
Immagine di un soggiorno nordico aperto con sala formale, pareti bianche, parquet chiaro e stufa a legna
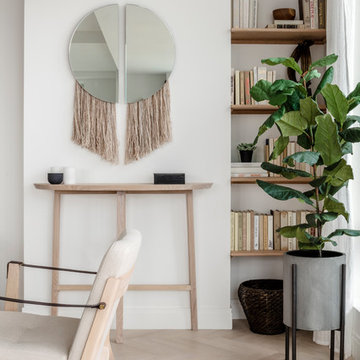
Kris Tamborello
Idee per un soggiorno nordico di medie dimensioni e aperto con parquet chiaro e pavimento bianco
Idee per un soggiorno nordico di medie dimensioni e aperto con parquet chiaro e pavimento bianco

Christina Faminoff
Esempio di un soggiorno design di medie dimensioni e aperto con angolo bar, pareti bianche, camino lineare Ribbon, cornice del camino in pietra, nessuna TV, pavimento marrone e parquet chiaro
Esempio di un soggiorno design di medie dimensioni e aperto con angolo bar, pareti bianche, camino lineare Ribbon, cornice del camino in pietra, nessuna TV, pavimento marrone e parquet chiaro
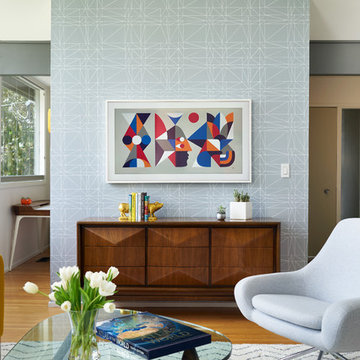
Mark Compton
Foto di un grande soggiorno minimalista aperto con pareti grigie, sala formale, parquet chiaro, camino classico, cornice del camino in mattoni, nessuna TV e pavimento beige
Foto di un grande soggiorno minimalista aperto con pareti grigie, sala formale, parquet chiaro, camino classico, cornice del camino in mattoni, nessuna TV e pavimento beige
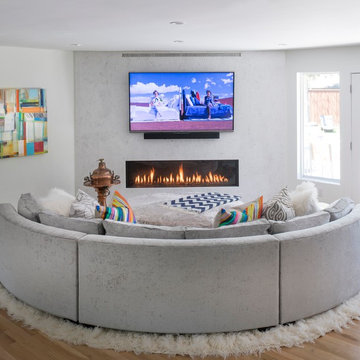
Danny Piassick
Idee per un piccolo soggiorno design aperto con pareti bianche, parquet chiaro, camino lineare Ribbon, cornice del camino in pietra, TV a parete e pavimento beige
Idee per un piccolo soggiorno design aperto con pareti bianche, parquet chiaro, camino lineare Ribbon, cornice del camino in pietra, TV a parete e pavimento beige
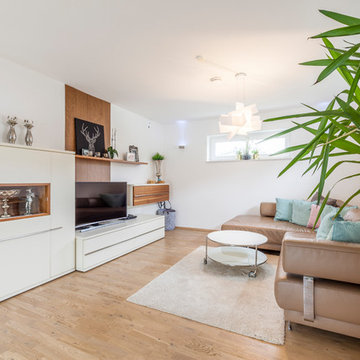
Aurora Bauträger GmbH
Esempio di un piccolo soggiorno design chiuso con pareti bianche, parquet chiaro, TV autoportante, pavimento beige, sala formale e nessun camino
Esempio di un piccolo soggiorno design chiuso con pareti bianche, parquet chiaro, TV autoportante, pavimento beige, sala formale e nessun camino

Popular Scandinavian-style interiors blog 'These Four Walls' has collaborated with Kährs for a scandi-inspired, soft and minimalist living room makeover. Kährs worked with founder Abi Dare to find the perfect hard wearing and stylish floor to work alongside minimalist decor. Kährs' ultra matt 'Oak Sky' engineered wood floor design was the perfect fit.
"I was keen on the idea of pale Nordic oak and ordered all sorts of samples, but none seemed quite right – until a package arrived from Swedish brand Kährs, that is. As soon as I took a peek at ‘Oak Sky’ ultra matt lacquered boards I knew they were the right choice – light but not overly so, with a balance of ashen and warmer tones and a beautiful grain. It creates the light, Scandinavian vibe that I love, but it doesn’t look out of place in our Victorian house; it also works brilliantly with the grey walls. I also love the matte finish, which is very hard wearing but has
none of the shininess normally associated with lacquer" says Abi.
Oak Sky is the lightest oak design from the Kährs Lux collection of one-strip ultra matt lacquer floors. The semi-transparent white stain and light and dark contrasts in the wood makes the floor ideal for a scandi-chic inspired interior. The innovative surface treatment is non-reflective; enhancing the colour of the floor while giving it a silky, yet strong shield against wear and tear. Kährs' Lux collection won 'Best Flooring' at the House Beautiful Awards 2017.
Kährs have collaborated with These Four Walls and feature in two blog posts; My soft, minimalist
living room makeover reveal and How to choose wooden flooring.
All photography by Abi Dare, Founder of These Four Walls
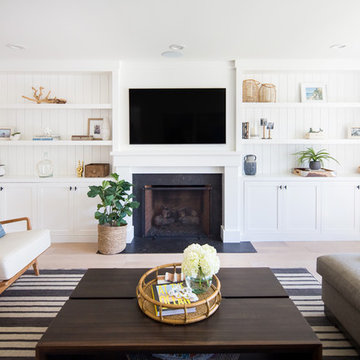
Renovations + Design by Allison Merritt Design, Photography by Ryan Garvin
Immagine di un soggiorno stile marino chiuso con pareti bianche, parquet chiaro, camino classico, cornice del camino in pietra e parete attrezzata
Immagine di un soggiorno stile marino chiuso con pareti bianche, parquet chiaro, camino classico, cornice del camino in pietra e parete attrezzata

Chris Snook
Ispirazione per un grande soggiorno minimal aperto con sala formale, pareti bianche, parquet chiaro, camino classico, cornice del camino in pietra, nessuna TV e pavimento beige
Ispirazione per un grande soggiorno minimal aperto con sala formale, pareti bianche, parquet chiaro, camino classico, cornice del camino in pietra, nessuna TV e pavimento beige
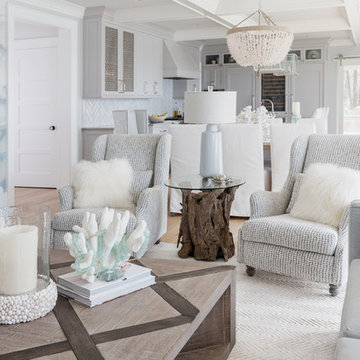
The open floor plan of this space creates an open, flowing and bright feeling to this area.
Esempio di un grande soggiorno stile marino aperto con pareti blu, parquet chiaro, camino classico, cornice del camino piastrellata, TV a parete e pavimento beige
Esempio di un grande soggiorno stile marino aperto con pareti blu, parquet chiaro, camino classico, cornice del camino piastrellata, TV a parete e pavimento beige
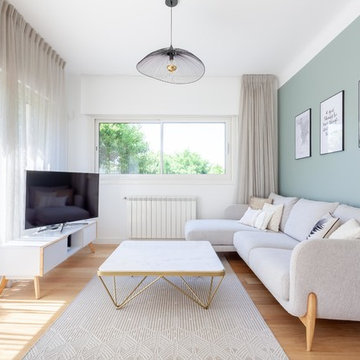
Anthony Toulon
Idee per un soggiorno scandinavo chiuso con sala formale, pareti verdi, parquet chiaro, TV autoportante e pavimento beige
Idee per un soggiorno scandinavo chiuso con sala formale, pareti verdi, parquet chiaro, TV autoportante e pavimento beige
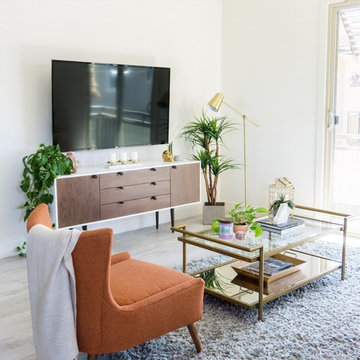
Derek Daschovich
Ispirazione per un soggiorno moderno di medie dimensioni e chiuso con pareti bianche, parquet chiaro, nessun camino, TV a parete e pavimento beige
Ispirazione per un soggiorno moderno di medie dimensioni e chiuso con pareti bianche, parquet chiaro, nessun camino, TV a parete e pavimento beige
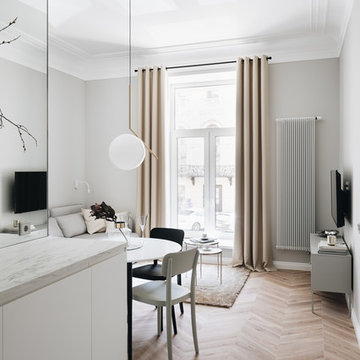
Дмитрий Цыренщиков
Foto di un soggiorno classico aperto con sala formale, pareti grigie, TV a parete, parquet chiaro e pavimento beige
Foto di un soggiorno classico aperto con sala formale, pareti grigie, TV a parete, parquet chiaro e pavimento beige
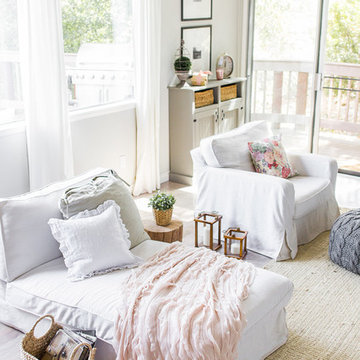
Jenna Sue
Idee per un grande soggiorno country aperto con pareti grigie, parquet chiaro, camino classico, cornice del camino in pietra e pavimento grigio
Idee per un grande soggiorno country aperto con pareti grigie, parquet chiaro, camino classico, cornice del camino in pietra e pavimento grigio

From CDK Architects:
This is a new home that replaced an existing 1949 home in Rosedale. The design concept for the new house is “Mid Century Modern Meets Modern.” This is clearly a new home, but we wanted to give reverence to the neighborhood and its roots.
It was important to us to re-purpose the old home. Rather than demolishing it, we worked with our contractor to disassemble the house piece by piece, eventually donating about 80% of the home to Habitat for Humanity. The wood floors were salvaged and reused on the new fireplace wall.
The home contains 3 bedrooms, 2.5 baths, plus a home office and a music studio, totaling 2,650 square feet. One of the home’s most striking features is its large vaulted ceiling in the Living/Dining/Kitchen area. Substantial clerestory windows provide treetop views and bring dappled light into the space from high above. There’s natural light in every room in the house. Balancing the desire for natural light and privacy was very important, as was the connection to nature.
What we hoped to achieve was a fun, flexible home with beautiful light and a nice balance of public and private spaces. We also wanted a home that would adapt to a growing family but would still fit our needs far into the future. The end result is a home with a calming, organic feel to it.
Built by R Builders LLC (General Contractor)
Interior Design by Becca Stephens Interiors
Landscape Design by Seedlings Gardening
Photos by Reagen Taylor Photography
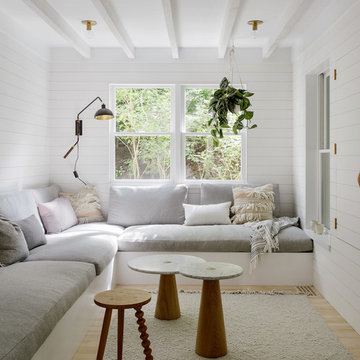
Photos by Matthew Williams
Foto di un soggiorno scandinavo chiuso con pareti bianche e parquet chiaro
Foto di un soggiorno scandinavo chiuso con pareti bianche e parquet chiaro
Soggiorni bianchi con parquet chiaro - Foto e idee per arredare
6
