Soggiorni bianchi con parete attrezzata - Foto e idee per arredare
Filtra anche per:
Budget
Ordina per:Popolari oggi
21 - 40 di 7.289 foto
1 di 3

Photo Credit:
Aimée Mazzenga
Esempio di un grande soggiorno minimalista aperto con pareti multicolore, pavimento in legno verniciato, camino lineare Ribbon, cornice del camino piastrellata, parete attrezzata e pavimento marrone
Esempio di un grande soggiorno minimalista aperto con pareti multicolore, pavimento in legno verniciato, camino lineare Ribbon, cornice del camino piastrellata, parete attrezzata e pavimento marrone
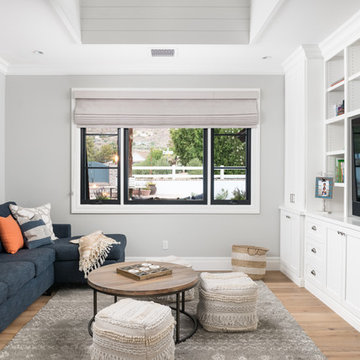
Idee per un soggiorno tradizionale chiuso con pareti grigie, parquet chiaro, parete attrezzata, pavimento beige e tappeto

Liadesign
Esempio di un piccolo soggiorno minimal aperto con angolo bar, pareti multicolore, parquet scuro e parete attrezzata
Esempio di un piccolo soggiorno minimal aperto con angolo bar, pareti multicolore, parquet scuro e parete attrezzata
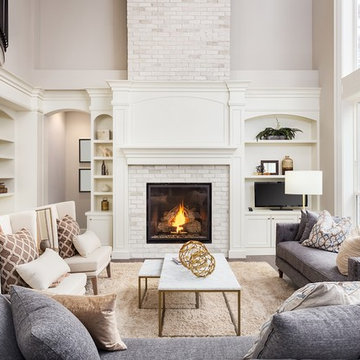
Ispirazione per un soggiorno chic con pareti bianche, parquet scuro, camino classico, cornice del camino in mattoni, parete attrezzata e pavimento marrone
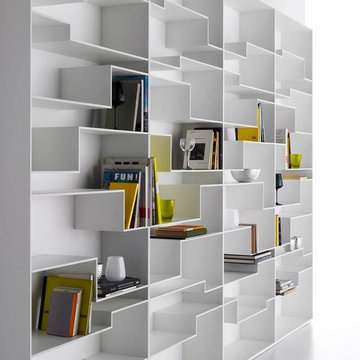
Foto di un grande soggiorno moderno aperto con libreria, pareti grigie e parete attrezzata

Lavish Transitional living room with soaring white geometric (octagonal) coffered ceiling and panel molding. The room is accented by black architectural glazing and door trim. The second floor landing/balcony, with glass railing, provides a great view of the two story book-matched marble ribbon fireplace.
Architect: Hierarchy Architecture + Design, PLLC
Interior Designer: JSE Interior Designs
Builder: True North
Photographer: Adam Kane Macchia

Toni Deis Photography
Foto di un soggiorno classico chiuso con parquet chiaro, camino classico, cornice del camino in pietra, parete attrezzata e pavimento marrone
Foto di un soggiorno classico chiuso con parquet chiaro, camino classico, cornice del camino in pietra, parete attrezzata e pavimento marrone
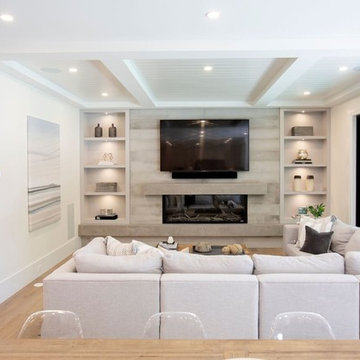
Custom Montigo fireplace with summer kit embedded in a custom concrete ship lap wall. Sub woofer, speakers, and all technology is fully integrated into the design.
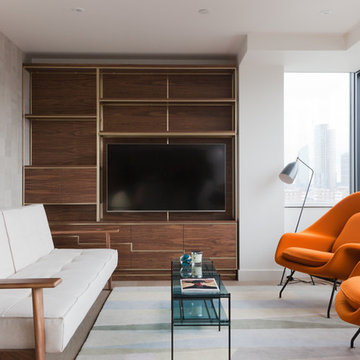
We were thrilled with our design of wall unit to house the TV along with storage and plenty of space for our client to find lovely pieces to display. We chose walnut to work with the internal doors and the satin brass again echoed the door furniture that the developer had used throughout the apartment.
You can see we used a textured wallpaper from Elitis on the left hand wall just to give the room a little more texture.
Two brightly coloured Womb chairs added some humour to the room whilst the bespoke rug in pastels warmed the space up.
Design by Sara Slade Interiors
Photography Megan Taylor

With a neutral color palette in mind, Interior Designer, Rebecca Robeson brought in warmth and vibrancy to this Solana Beach Family Room rich blue and dark wood-toned accents. The custom made navy blue sofa takes center stage, flanked by a pair of dark wood stained cabinets fashioned with white accessories. Two white occasional chairs to the right and one stylish bentwood chair to the left, the four ottoman coffee table adds all the comfort the clients were hoping for. Finishing touches... A commissioned oil painting, white accessory pieces, decorative throw pillows and a hand knotted area rug specially made for this home. Of course, Rebecca signature window treatments complete the space.
Robeson Design Interiors, Interior Design & Photo Styling | Ryan Garvin, Photography | Painting by Liz Jardain | Please Note: For information on items seen in these photos, leave a comment. For info about our work: info@robesondesign.com

Wohnhaus mit großzügiger Glasfassade, offenem Wohnbereich mit Kamin und Bibliothek. Fließender Übergang zwischen Innen und Außenbereich.
Außergewöhnliche Stahltreppe mit Glasgeländer.
Fotograf: Ralf Dieter Bischoff

reclaimed barnwood beams • Benjamin Moore hc 170 "stonington gray" paint in eggshell at walls • LED lighting along beams • Ergon Wood Talk Series 9 x 36 floor tile • Linen Noveltex drapery • Robert Allen linen canvas roman shades in greystone • steel at drink ledge • reclaimed wood at window seats • photography by Paul Finkel 2017

Family room
Photo:Noni Edmunds
Ispirazione per un ampio soggiorno chic aperto con pareti bianche, pavimento in travertino, camino lineare Ribbon, cornice del camino in intonaco e parete attrezzata
Ispirazione per un ampio soggiorno chic aperto con pareti bianche, pavimento in travertino, camino lineare Ribbon, cornice del camino in intonaco e parete attrezzata
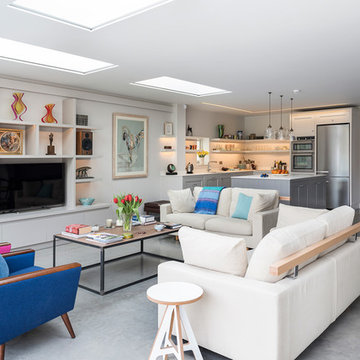
Jonathan Little Photography
Foto di un soggiorno tradizionale di medie dimensioni e aperto con pareti bianche, pavimento in cemento, nessun camino, parete attrezzata e libreria
Foto di un soggiorno tradizionale di medie dimensioni e aperto con pareti bianche, pavimento in cemento, nessun camino, parete attrezzata e libreria
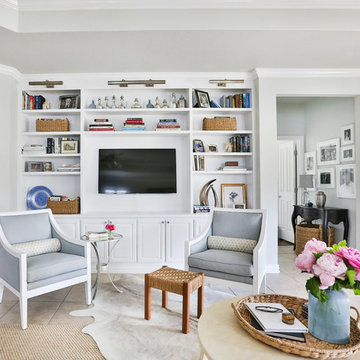
Knoxy Knox; Knox Photographics
Ispirazione per un grande soggiorno chic aperto con pareti grigie, parete attrezzata e pavimento in gres porcellanato
Ispirazione per un grande soggiorno chic aperto con pareti grigie, parete attrezzata e pavimento in gres porcellanato
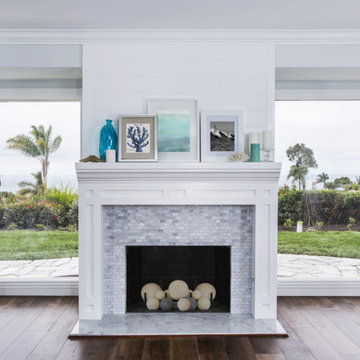
Robert Zeballos
Foto di un piccolo soggiorno stile marino aperto con pavimento in legno massello medio, camino classico, cornice del camino in pietra e parete attrezzata
Foto di un piccolo soggiorno stile marino aperto con pavimento in legno massello medio, camino classico, cornice del camino in pietra e parete attrezzata
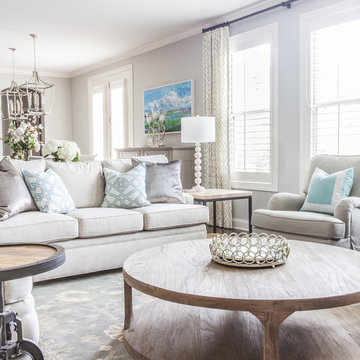
Laura Sumrek
Immagine di un soggiorno classico di medie dimensioni e aperto con pareti grigie, parquet scuro, camino classico, cornice del camino in pietra e parete attrezzata
Immagine di un soggiorno classico di medie dimensioni e aperto con pareti grigie, parquet scuro, camino classico, cornice del camino in pietra e parete attrezzata

The Custom Built-ins started out with lots of research, and like many DIY project we looked to Pinterest and Houzz for inspiration. If you are interested in building a fireplace surround you can check out my blog by visiting - http://www.philipmillerfurniture.com/blog
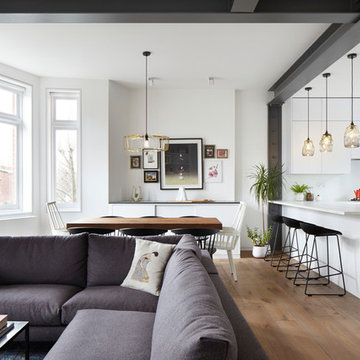
Jack Hobhouse
Foto di un grande soggiorno minimal aperto con pareti bianche, pavimento in legno massello medio, nessun camino e parete attrezzata
Foto di un grande soggiorno minimal aperto con pareti bianche, pavimento in legno massello medio, nessun camino e parete attrezzata
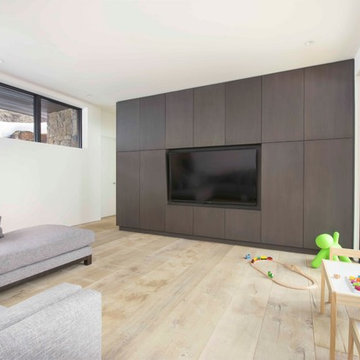
Photo Credit: Ric Stovall
Foto di un soggiorno moderno di medie dimensioni e aperto con pareti bianche, parquet chiaro, nessun camino e parete attrezzata
Foto di un soggiorno moderno di medie dimensioni e aperto con pareti bianche, parquet chiaro, nessun camino e parete attrezzata
Soggiorni bianchi con parete attrezzata - Foto e idee per arredare
2