Soggiorni bianchi con camino bifacciale - Foto e idee per arredare
Filtra anche per:
Budget
Ordina per:Popolari oggi
61 - 80 di 2.460 foto
1 di 3
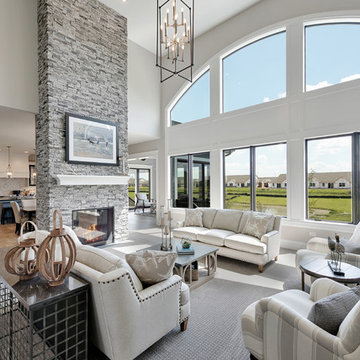
You can’t help but notice the expansive wall of arched top windows in the family room. A two-sided fireplace brings warmth to the breakfast area and family room
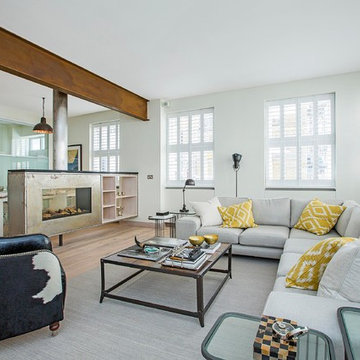
Esempio di un soggiorno design aperto con sala formale, pareti bianche, pavimento in legno massello medio, camino bifacciale e cornice del camino in metallo
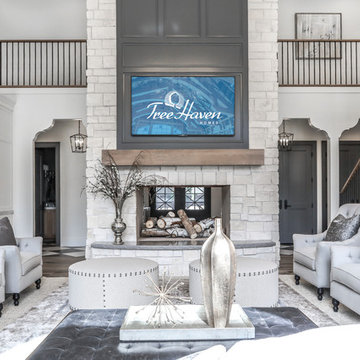
Brad Montgomery, tym.
Foto di un grande soggiorno mediterraneo aperto con pareti beige, camino bifacciale, cornice del camino in pietra, TV a parete, pavimento marrone e pavimento con piastrelle in ceramica
Foto di un grande soggiorno mediterraneo aperto con pareti beige, camino bifacciale, cornice del camino in pietra, TV a parete, pavimento marrone e pavimento con piastrelle in ceramica
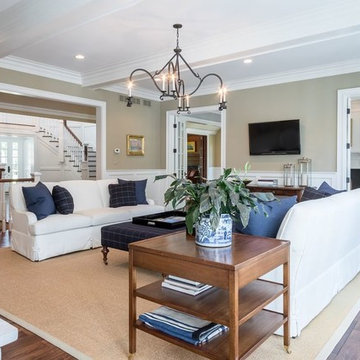
The handcrafted Iron Hook Chandelier defines the Family Room with its unique design and glowing candelabras. Traditional and regal, the Iron Hook Chandelier is a centerpiece, artful and whimsical.
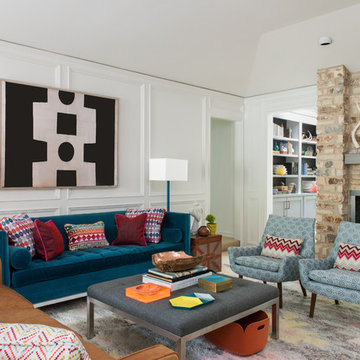
Foto di un soggiorno minimal chiuso con sala formale, pareti bianche e camino bifacciale
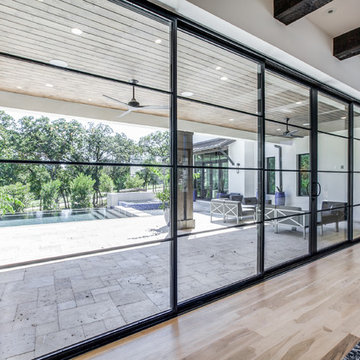
Game Room Media Combo with direct access to the outdoor living. On the other side of the matte black barn door is the kitchen and open concept living. The brass hardware pops against the black making a statement. White walls and white trim with light hardwood.
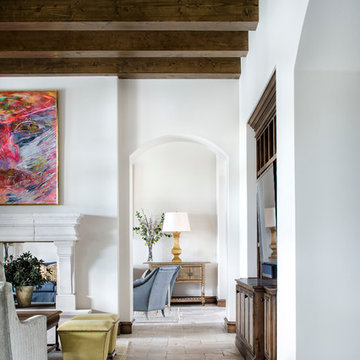
Photography: Piston Design
Foto di un grande soggiorno aperto con camino bifacciale e parete attrezzata
Foto di un grande soggiorno aperto con camino bifacciale e parete attrezzata
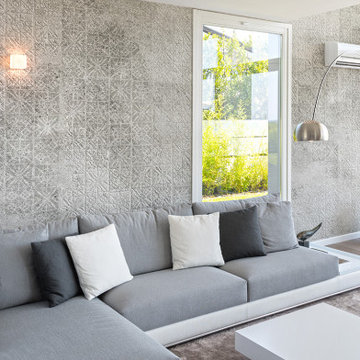
Il camino centrale nella zona living divide l’ambiente in due, uno più conviviale e l’altro più intimo e meditativo con poltrone di Design.
Immagine di un grande soggiorno stile marinaro aperto con parquet scuro, camino bifacciale e pavimento multicolore
Immagine di un grande soggiorno stile marinaro aperto con parquet scuro, camino bifacciale e pavimento multicolore
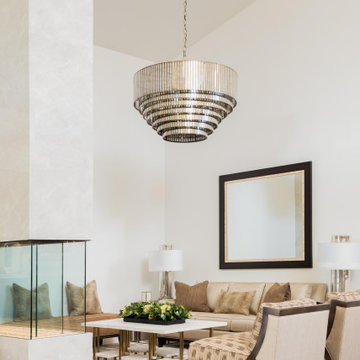
Ispirazione per un grande soggiorno design aperto con sala formale, pareti bianche, camino bifacciale, nessuna TV e pavimento marrone

Interior Design by Blackband Design
Photography by Tessa Neustadt
Esempio di un ampio soggiorno design aperto con sala formale, pareti bianche, pavimento in pietra calcarea, camino bifacciale, cornice del camino piastrellata e TV a parete
Esempio di un ampio soggiorno design aperto con sala formale, pareti bianche, pavimento in pietra calcarea, camino bifacciale, cornice del camino piastrellata e TV a parete
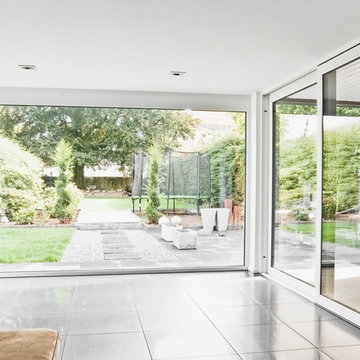
Zum Garten hin haben unsere Experten das Reihenhaus besonders modern gestaltet. Hier sorgen großzügige Fensterfronten und Glasschiebetüren dafür, dass natürliches Licht und frische Luft in den Wohnraum gelangen und die Bewohner ihren Garten auch bei schlechtem Wetter in vollen Zügen genießen können. Der nahtlose und fließende Übergang zwischen drinnen und draußen steigert die Lebensqualität enorm.
Dank hochmoderner Energiesparfenster ist dabei auch gleich für eine optimale Wärmedämmung gesorgt.

Builder: J. Peterson Homes
Interior Designer: Francesca Owens
Photographers: Ashley Avila Photography, Bill Hebert, & FulView
Capped by a picturesque double chimney and distinguished by its distinctive roof lines and patterned brick, stone and siding, Rookwood draws inspiration from Tudor and Shingle styles, two of the world’s most enduring architectural forms. Popular from about 1890 through 1940, Tudor is characterized by steeply pitched roofs, massive chimneys, tall narrow casement windows and decorative half-timbering. Shingle’s hallmarks include shingled walls, an asymmetrical façade, intersecting cross gables and extensive porches. A masterpiece of wood and stone, there is nothing ordinary about Rookwood, which combines the best of both worlds.
Once inside the foyer, the 3,500-square foot main level opens with a 27-foot central living room with natural fireplace. Nearby is a large kitchen featuring an extended island, hearth room and butler’s pantry with an adjacent formal dining space near the front of the house. Also featured is a sun room and spacious study, both perfect for relaxing, as well as two nearby garages that add up to almost 1,500 square foot of space. A large master suite with bath and walk-in closet which dominates the 2,700-square foot second level which also includes three additional family bedrooms, a convenient laundry and a flexible 580-square-foot bonus space. Downstairs, the lower level boasts approximately 1,000 more square feet of finished space, including a recreation room, guest suite and additional storage.
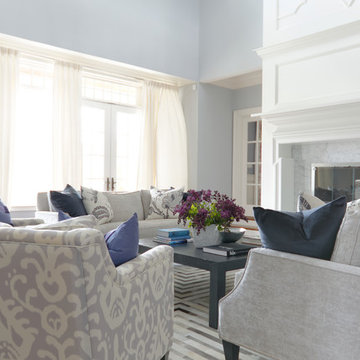
This two story living room was completely transformed when we removed the existing large bolder/stone fireplace & replaced with a custom designed millwork fireplace with Quatrefoil relief detail. A bespoke coffee table anchors the space on top of a Meredith Heron Design Collection Water Buffalo Hide Rug. The chairs were custom made for the client and to fit the room. It is a family friendly entertaining space.
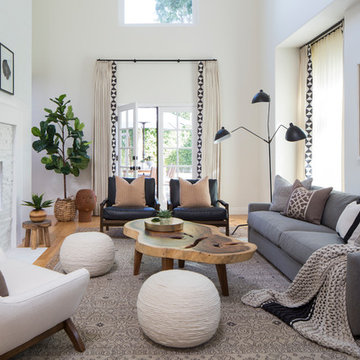
Meghan Bob Photography
Idee per un soggiorno chic di medie dimensioni e aperto con pareti bianche, parquet chiaro, camino bifacciale, cornice del camino in pietra, nessuna TV e pavimento marrone
Idee per un soggiorno chic di medie dimensioni e aperto con pareti bianche, parquet chiaro, camino bifacciale, cornice del camino in pietra, nessuna TV e pavimento marrone

Stunning living room with vaulted ceiling adorned with pine beams. Hardscraped rift and quarter sawn white oak floors. Two-sided stained white brick fireplace with limestone hearth. Beautiful built-in custom cabinets by Ayr Cabinet Company.
General contracting by Martin Bros. Contracting, Inc.; Architecture by Helman Sechrist Architecture; Home Design by Maple & White Design; Photography by Marie Kinney Photography.
Images are the property of Martin Bros. Contracting, Inc. and may not be used without written permission. — with Hoosier Hardwood Floors, Quality Window & Door, Inc., JCS Fireplace, Inc. and J&N Stone, Inc..

JPM Construction offers complete support for designing, building, and renovating homes in Atherton, Menlo Park, Portola Valley, and surrounding mid-peninsula areas. With a focus on high-quality craftsmanship and professionalism, our clients can expect premium end-to-end service.
The promise of JPM is unparalleled quality both on-site and off, where we value communication and attention to detail at every step. Onsite, we work closely with our own tradesmen, subcontractors, and other vendors to bring the highest standards to construction quality and job site safety. Off site, our management team is always ready to communicate with you about your project. The result is a beautiful, lasting home and seamless experience for you.
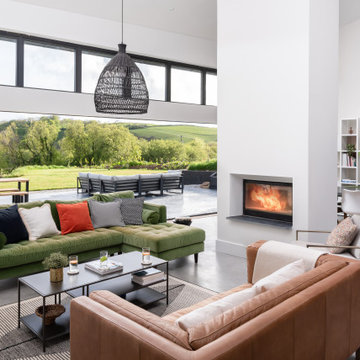
Idee per un grande soggiorno contemporaneo aperto con pareti bianche, camino bifacciale e pavimento grigio
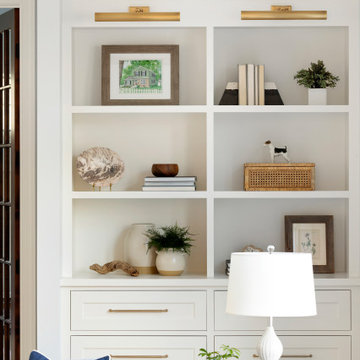
Foto di un grande soggiorno classico aperto con sala formale, pareti blu, moquette, camino bifacciale, cornice del camino piastrellata e pavimento beige
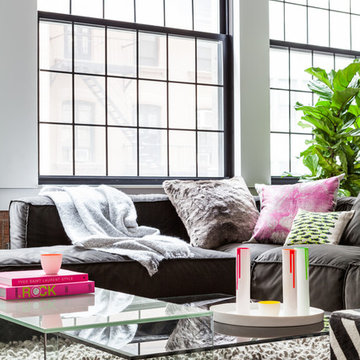
Open concept and modular furniture perfect for entertaining.
Photos by: Seth Caplan
Esempio di un soggiorno industriale di medie dimensioni e stile loft con pareti bianche, parquet scuro, camino bifacciale e pavimento marrone
Esempio di un soggiorno industriale di medie dimensioni e stile loft con pareti bianche, parquet scuro, camino bifacciale e pavimento marrone
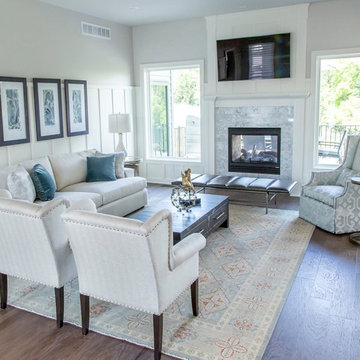
NFM
Idee per un soggiorno chic di medie dimensioni e chiuso con sala formale, pareti beige, parquet scuro, camino bifacciale, cornice del camino in pietra, TV a parete e pavimento marrone
Idee per un soggiorno chic di medie dimensioni e chiuso con sala formale, pareti beige, parquet scuro, camino bifacciale, cornice del camino in pietra, TV a parete e pavimento marrone
Soggiorni bianchi con camino bifacciale - Foto e idee per arredare
4