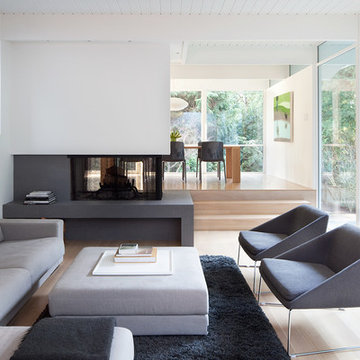Soggiorni bianchi con camino bifacciale - Foto e idee per arredare
Filtra anche per:
Budget
Ordina per:Popolari oggi
41 - 60 di 2.455 foto
1 di 3
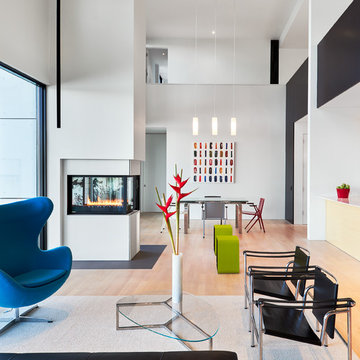
minimal, open 2-story, pendant lights, glass dining table, fireplace divider, leather, modern furnishings, black window frames, white walls, natural light, light wood floor, two-sided fireplace, wall of windows, glass sliders, colorful furniture, open concept

Ispirazione per un grande soggiorno design aperto con sala formale, pareti bianche, camino bifacciale, cornice del camino in metallo, TV autoportante, pavimento grigio e pavimento in vinile
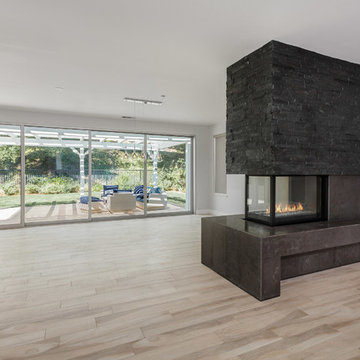
Modern Home Remodel
Foto di un grande soggiorno contemporaneo stile loft con sala formale, pareti bianche, parquet chiaro, camino bifacciale, cornice del camino in pietra, parete attrezzata e pavimento marrone
Foto di un grande soggiorno contemporaneo stile loft con sala formale, pareti bianche, parquet chiaro, camino bifacciale, cornice del camino in pietra, parete attrezzata e pavimento marrone
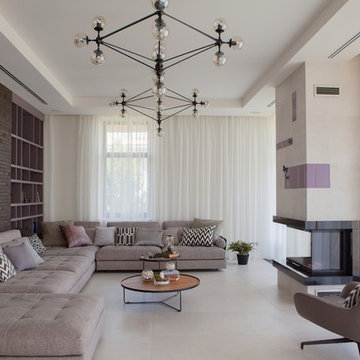
Ispirazione per un soggiorno chic chiuso con sala formale, pareti beige, camino bifacciale, cornice del camino in metallo e pavimento beige
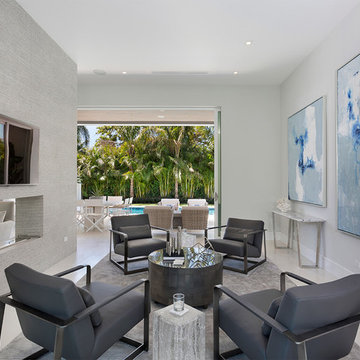
Family Room
Foto di un soggiorno contemporaneo di medie dimensioni e aperto con pareti bianche, camino bifacciale, TV a parete, pavimento beige, pavimento in gres porcellanato e cornice del camino in cemento
Foto di un soggiorno contemporaneo di medie dimensioni e aperto con pareti bianche, camino bifacciale, TV a parete, pavimento beige, pavimento in gres porcellanato e cornice del camino in cemento
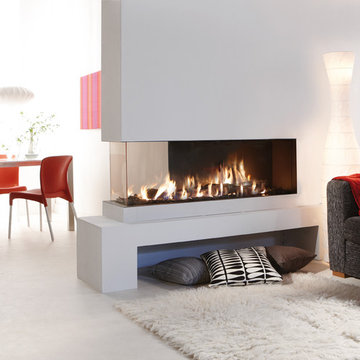
The Lucius 140 1/3 by Element4 is a stunning peninsula fireplace. With the 1/3 option, only 1/3 of the fire is shown from the other side, creating drama on one side of the fireplace while the other is remains subdued.
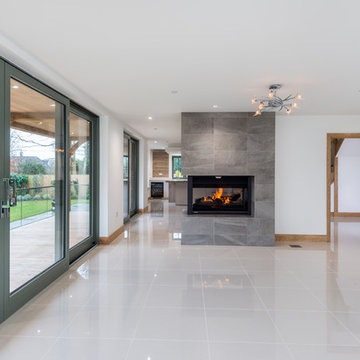
One of 5 award winning new build houses by Junnell Homes in Prinsted, Emsworth, Hampshire. Widespread use of natural materials to fit in with the local vernacular style. Brick & flint, lime render and oak structures. The classical arts & crafts exterior belies the large open plan contemporary interior finishes by At No 19
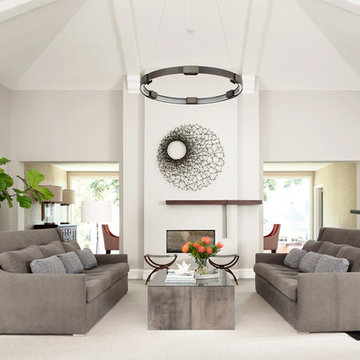
Immagine di un ampio soggiorno design chiuso con sala formale, pareti grigie, camino bifacciale, cornice del camino in intonaco e pavimento in legno massello medio
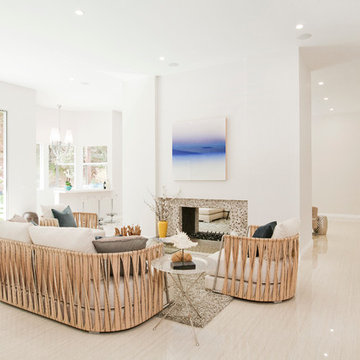
Artwork Selection by Fresh Paint Art Advisors
Ispirazione per un soggiorno minimal con pareti bianche, camino bifacciale e cornice del camino piastrellata
Ispirazione per un soggiorno minimal con pareti bianche, camino bifacciale e cornice del camino piastrellata
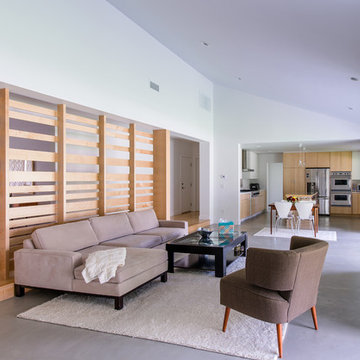
a maple slatted screen provides privacy and texture to the open living space, separating it from the formal dining room and adjacent hall
Foto di un ampio soggiorno design aperto con TV a parete, sala formale, pareti bianche, pavimento in cemento, camino bifacciale e cornice del camino in intonaco
Foto di un ampio soggiorno design aperto con TV a parete, sala formale, pareti bianche, pavimento in cemento, camino bifacciale e cornice del camino in intonaco
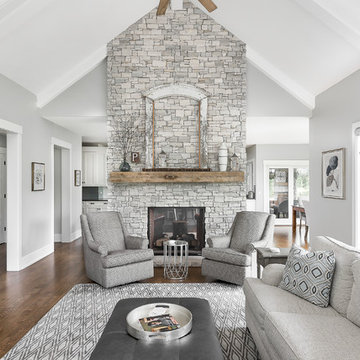
Ispirazione per un grande soggiorno classico aperto con pareti grigie, camino bifacciale, cornice del camino in pietra, pavimento marrone, parquet scuro e TV a parete
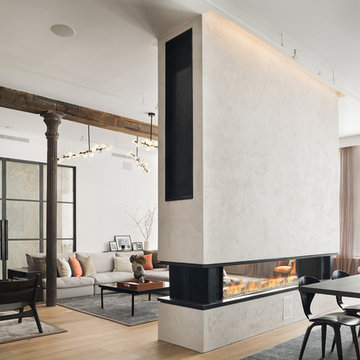
The Tenore 240 by Element4, can be enjoyed on either side of the wall in this Tribeca Loft.
Photo by: Paul Craig
Immagine di un soggiorno minimal aperto con pareti bianche, pavimento in legno massello medio, camino bifacciale e pavimento marrone
Immagine di un soggiorno minimal aperto con pareti bianche, pavimento in legno massello medio, camino bifacciale e pavimento marrone
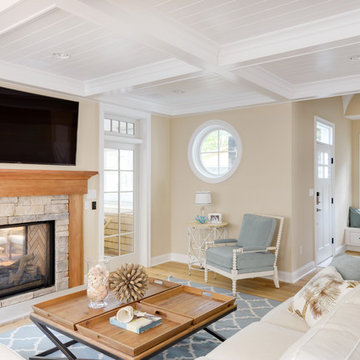
Esempio di un soggiorno stile marinaro aperto con pareti beige, parquet chiaro, camino bifacciale, cornice del camino in pietra e TV a parete
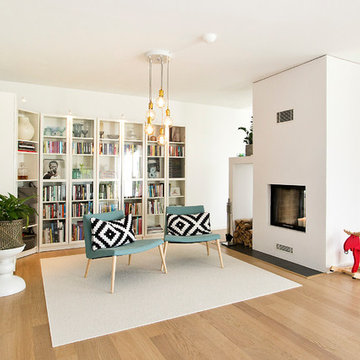
Foto di un soggiorno scandinavo di medie dimensioni e aperto con libreria, pareti bianche, parquet chiaro, camino bifacciale e TV autoportante
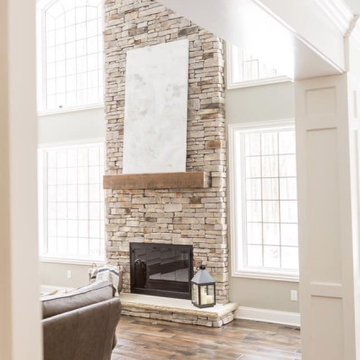
Foto di un soggiorno con parquet scuro, camino bifacciale, cornice del camino in pietra ricostruita e TV a parete
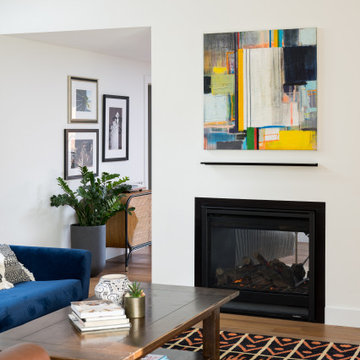
One of many contenders for the official SYH motto is "Got ranch?" Midcentury limestone ranch, to be specific. Because in Bloomington, we do! We've got lots of midcentury limestone ranches, ripe for updates.
This gut remodel and addition on the East side is a great example. The two-way fireplace sits in its original spot in the 2400 square foot home, now acting as the pivot point between the home's original wing and a 1000 square foot new addition. In the reconfiguration of space, bedrooms now flank a central public zone, kids on one end (in spaces that are close to the original bedroom footprints), and a new owner's suite on the other. Everyone meets in the middle for cooking and eating and togetherness. A portion of the full basement is finished for a guest suite and tv room, accessible from the foyer stair that is also, more or less, in its original spot.
The kitchen was always street-facing in this home, which the homeowners dug, so we kept it that way, but of course made it bigger and more open. What we didn't keep: the original green and pink toilets and tile. (Apologies to the purists; though they may still be in the basement.)
Opening spaces both to one another and to the outside help lighten and modernize this family home, which comes alive with contrast, color, natural walnut and oak, and a great collection of art, books and vintage rugs. It's definitely ready for its next 75 years.
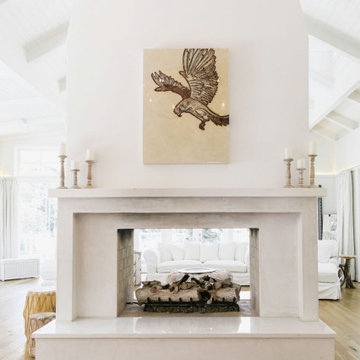
Living room, Modern french farmhouse. Light and airy. Garden Retreat by Burdge Architects in Malibu, California.
Idee per un ampio soggiorno country aperto con sala formale, pareti bianche, parquet chiaro, camino bifacciale, cornice del camino in cemento, nessuna TV, pavimento marrone e travi a vista
Idee per un ampio soggiorno country aperto con sala formale, pareti bianche, parquet chiaro, camino bifacciale, cornice del camino in cemento, nessuna TV, pavimento marrone e travi a vista
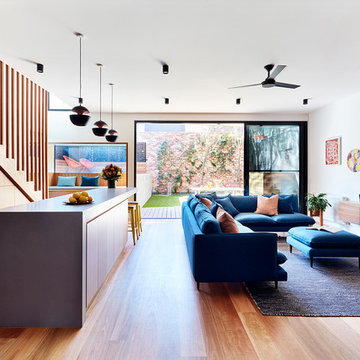
Rhiannon Slatter
Esempio di un piccolo soggiorno design aperto con pavimento in legno massello medio, camino bifacciale, cornice del camino in mattoni, pavimento marrone, pareti bianche e TV a parete
Esempio di un piccolo soggiorno design aperto con pavimento in legno massello medio, camino bifacciale, cornice del camino in mattoni, pavimento marrone, pareti bianche e TV a parete
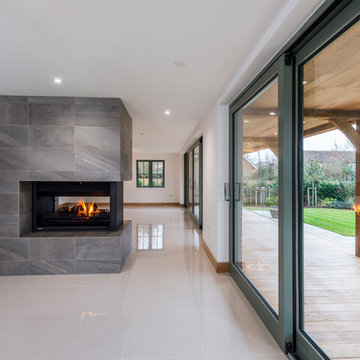
One of 5 award winning new build houses by Junnell Homes in Prinsted, Emsworth, Hampshire. Widespread use of natural materials to fit in with the local vernacular style. Brick & flint, lime render and oak structures. The classical arts & crafts exterior belies the large open plan contemporary interior finishes by At No 19
Soggiorni bianchi con camino bifacciale - Foto e idee per arredare
3
