Soggiorni bianchi chiusi - Foto e idee per arredare
Filtra anche per:
Budget
Ordina per:Popolari oggi
41 - 60 di 20.945 foto
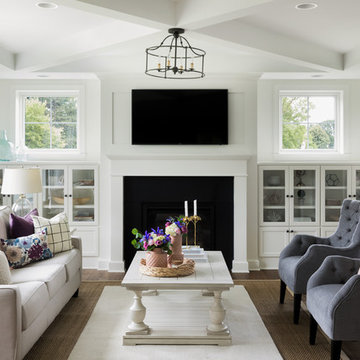
Foto di un piccolo soggiorno contemporaneo chiuso con sala formale, pareti bianche, parquet scuro, camino classico, cornice del camino in pietra, nessuna TV e pavimento marrone

Ispirazione per un soggiorno tradizionale di medie dimensioni e chiuso con pareti grigie, pavimento in legno massello medio, camino classico, cornice del camino in pietra, TV a parete e pavimento marrone
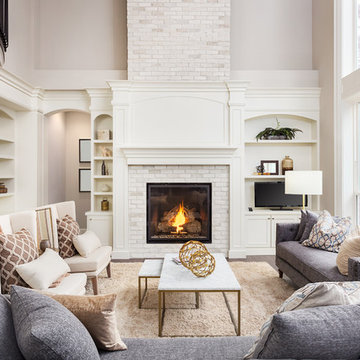
Ispirazione per un grande soggiorno tradizionale chiuso con pareti beige, parquet scuro, camino classico, cornice del camino in mattoni, TV autoportante, pavimento marrone e sala formale
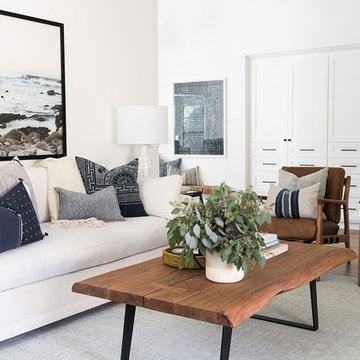
Foto di un soggiorno country chiuso con sala formale, pareti bianche, pavimento in legno massello medio e pavimento marrone
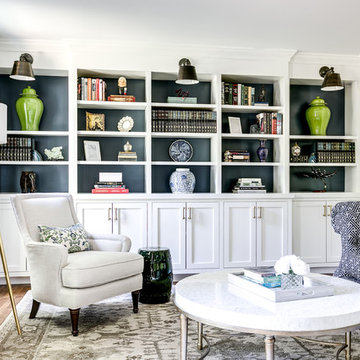
Idee per un soggiorno chic di medie dimensioni e chiuso con sala formale, pareti bianche, pavimento in legno massello medio, nessun camino, nessuna TV e pavimento marrone
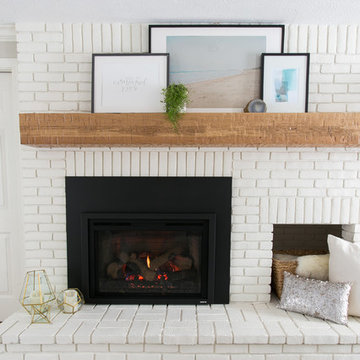
12 Stones Photography
Foto di un soggiorno tradizionale di medie dimensioni e chiuso con pareti grigie, moquette, camino classico, cornice del camino in mattoni, porta TV ad angolo e pavimento beige
Foto di un soggiorno tradizionale di medie dimensioni e chiuso con pareti grigie, moquette, camino classico, cornice del camino in mattoni, porta TV ad angolo e pavimento beige
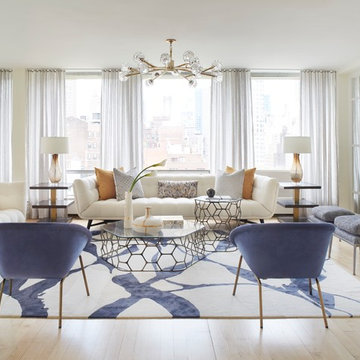
Idee per un soggiorno classico chiuso con sala formale, pareti bianche, parquet chiaro e pavimento beige
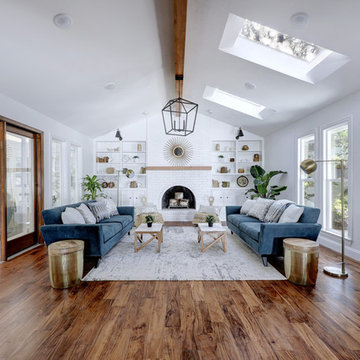
Contemporary whole-house remodel by Melisa Clement Designs, Twist Tours Photography
Foto di un soggiorno country chiuso con sala formale, pareti bianche, pavimento in legno massello medio, camino classico, cornice del camino in mattoni e pavimento marrone
Foto di un soggiorno country chiuso con sala formale, pareti bianche, pavimento in legno massello medio, camino classico, cornice del camino in mattoni e pavimento marrone
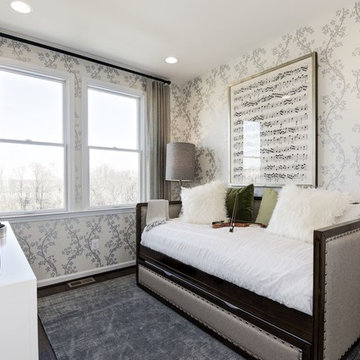
Ispirazione per un soggiorno chic di medie dimensioni e chiuso con sala della musica, pareti beige, parquet scuro, nessun camino, nessuna TV e pavimento marrone

Detail, detail, and more detail. This beautiful, custom home was the dream and design of it's owner. She flawlessly, planned every single detail, and Arnett Construction delivered. The range hood matches the pass through. The great room, is a place where the family can live and grow for years to come. The master ceiling, is in itself, a work of art. Every single detail was a wish of the owner and Travis Arnett made it his mission to deliver. He made this dream come true for them, he can make yours come through as well.
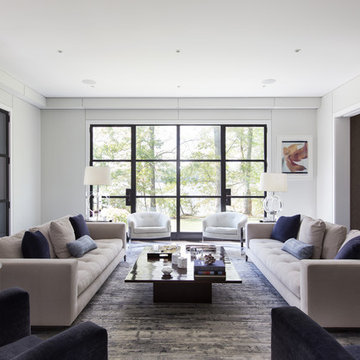
Federica Carlet
Idee per un soggiorno contemporaneo chiuso con sala formale, pareti bianche e nessun camino
Idee per un soggiorno contemporaneo chiuso con sala formale, pareti bianche e nessun camino
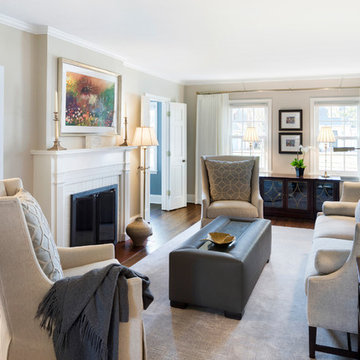
Jodi Gillespie Interior Design,
Branson Builders,
Nicolelli Architects,
Spacecrafting.
Foto di un soggiorno classico chiuso con parquet scuro, camino classico, nessuna TV, pavimento marrone, pareti beige e cornice del camino in mattoni
Foto di un soggiorno classico chiuso con parquet scuro, camino classico, nessuna TV, pavimento marrone, pareti beige e cornice del camino in mattoni

Immagine di un soggiorno classico chiuso e di medie dimensioni con pareti grigie, parquet scuro, camino classico, pavimento marrone, sala formale e cornice del camino in legno
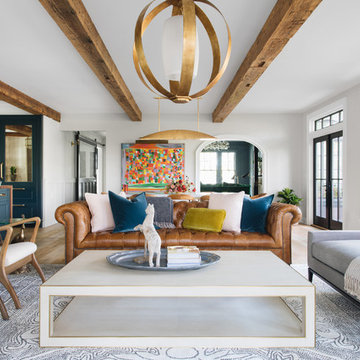
Stoffer Photography
Foto di un soggiorno tradizionale di medie dimensioni e chiuso con pareti bianche
Foto di un soggiorno tradizionale di medie dimensioni e chiuso con pareti bianche

Designer details abound in this custom 2-story home with craftsman style exterior complete with fiber cement siding, attractive stone veneer, and a welcoming front porch. In addition to the 2-car side entry garage with finished mudroom, a breezeway connects the home to a 3rd car detached garage. Heightened 10’ceilings grace the 1st floor and impressive features throughout include stylish trim and ceiling details. The elegant Dining Room to the front of the home features a tray ceiling and craftsman style wainscoting with chair rail. Adjacent to the Dining Room is a formal Living Room with cozy gas fireplace. The open Kitchen is well-appointed with HanStone countertops, tile backsplash, stainless steel appliances, and a pantry. The sunny Breakfast Area provides access to a stamped concrete patio and opens to the Family Room with wood ceiling beams and a gas fireplace accented by a custom surround. A first-floor Study features trim ceiling detail and craftsman style wainscoting. The Owner’s Suite includes craftsman style wainscoting accent wall and a tray ceiling with stylish wood detail. The Owner’s Bathroom includes a custom tile shower, free standing tub, and oversized closet.
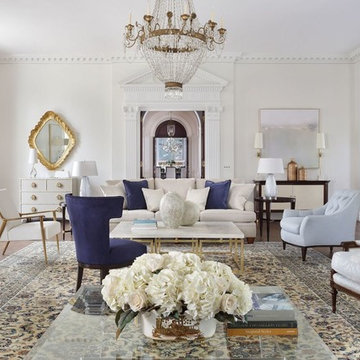
Idee per un soggiorno chic chiuso con sala formale, pareti bianche, parquet scuro e pavimento marrone
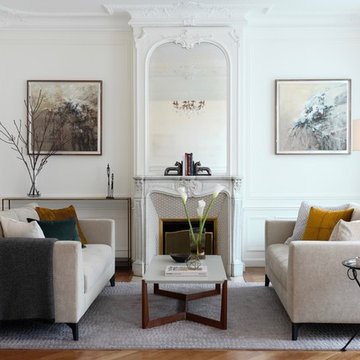
Immagine di un soggiorno chic chiuso con pareti bianche, parquet scuro, camino classico, cornice del camino in pietra, sala formale e pavimento marrone
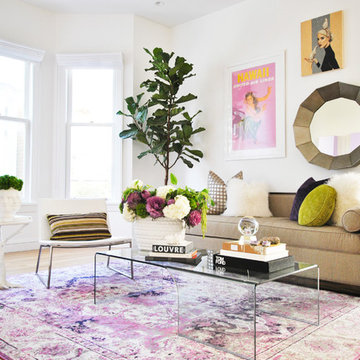
Ispirazione per un soggiorno minimal di medie dimensioni e chiuso con pareti bianche, pavimento in legno massello medio e pavimento arancione
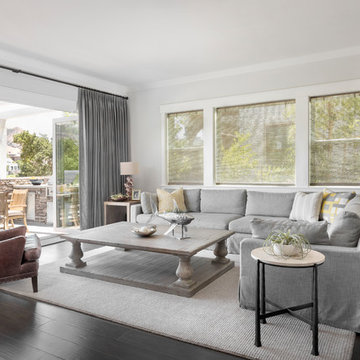
This comfortable family room is cozy and inviting, immediately adjacent to the kitchen. The large doors open to the deck and outdoor seating, making the entire space functional and spacious. Our linen window treatments are blackout lined, for optimum television viewing.
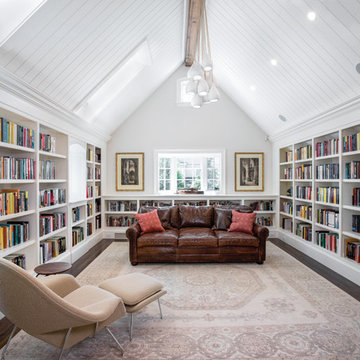
Bead board ceiling - white wood ceiling - bookshelf
White painted wood study - cathedral ceiling
------ Architect - Patrick Ahearn / Photographer - Shelly Harrison
Soggiorni bianchi chiusi - Foto e idee per arredare
3