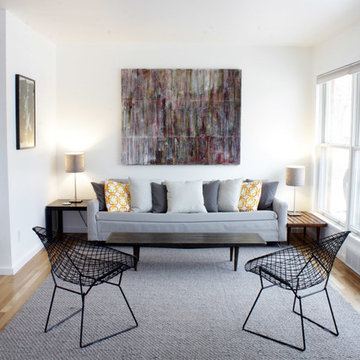Soggiorni bianchi chiusi - Foto e idee per arredare
Filtra anche per:
Budget
Ordina per:Popolari oggi
101 - 120 di 20.945 foto
1 di 3
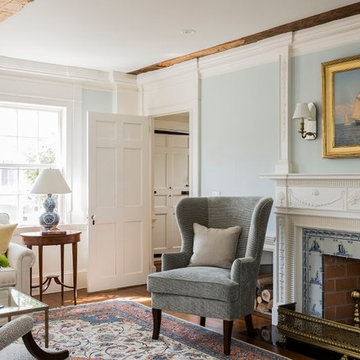
WKD’s design specialty in quality historic preservation ensured that the integrity of this home’s interior and exterior architecture was kept intact. The design mission was to preserve, restore and renovate the home in a manner that celebrated its heritage, while recognizing and accommodating today’s lifestyle and technology. Drawing from the home’s original details, WKD re-designed a friendly entry (including the exterior landscape approach) and kitchen area, integrating it into the existing hearth room. We also created a new stair to the second floor, eliminating the small, steep winding stair. New colors, wallpaper, furnishings and lighting make for a family friendly, welcoming home.
The project has been published several times. Click below to read:
October 2014 Northshore Magazine
Spring 2013 Kitchen Trends Magazine
Spring 2013 Bathroom Trends Magazine
Photographer: MIchael Lee
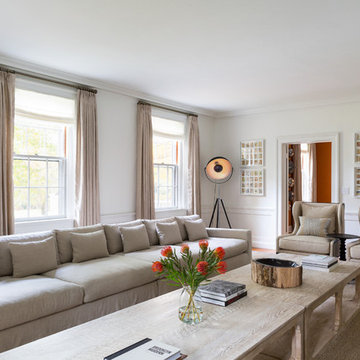
Interior Design, Interior Architecture, Custom Furniture Design, AV Design, Landscape Architecture, & Art Curation by Chango & Co.
Photography by Ball & Albanese
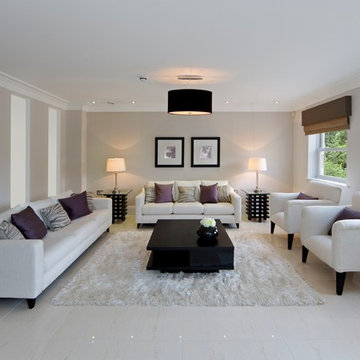
Contemporary show home living room. Frosted window panels allowing light into and from hallway.
Immagine di un soggiorno design di medie dimensioni e chiuso con pavimento in gres porcellanato, sala formale e pareti beige
Immagine di un soggiorno design di medie dimensioni e chiuso con pavimento in gres porcellanato, sala formale e pareti beige
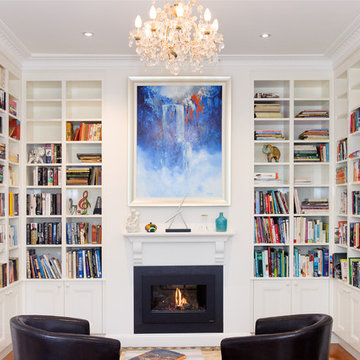
Abe Bastoli
Foto di un grande soggiorno classico chiuso con sala formale, pareti bianche, parquet chiaro, camino classico e nessuna TV
Foto di un grande soggiorno classico chiuso con sala formale, pareti bianche, parquet chiaro, camino classico e nessuna TV
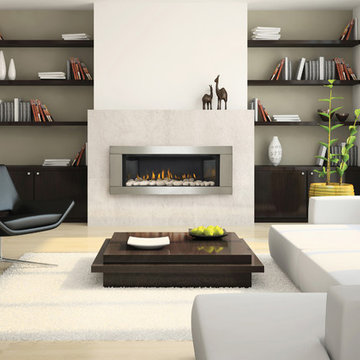
LHD45 Vector 45 Linear gas fireplace with River Rock media and stainless Steel surround in Media room
[Napoleon]
Ispirazione per un soggiorno design di medie dimensioni e chiuso con pareti bianche, parquet chiaro, camino lineare Ribbon, nessuna TV e cornice del camino in metallo
Ispirazione per un soggiorno design di medie dimensioni e chiuso con pareti bianche, parquet chiaro, camino lineare Ribbon, nessuna TV e cornice del camino in metallo
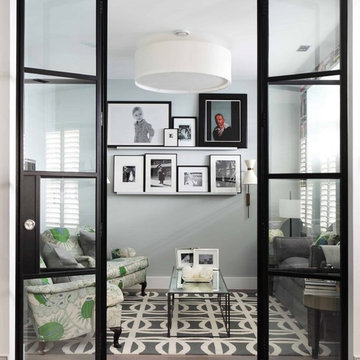
Esempio di un piccolo soggiorno contemporaneo chiuso con pareti grigie, nessun camino e nessuna TV
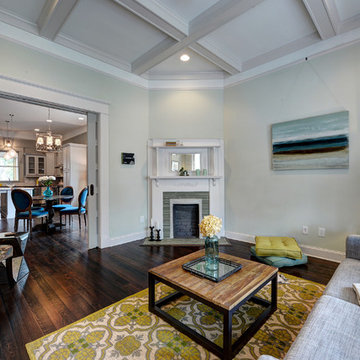
Photography by Josh Vick
Ispirazione per un soggiorno tradizionale chiuso con pareti verdi, parquet scuro, camino ad angolo, cornice del camino piastrellata, nessuna TV e pavimento marrone
Ispirazione per un soggiorno tradizionale chiuso con pareti verdi, parquet scuro, camino ad angolo, cornice del camino piastrellata, nessuna TV e pavimento marrone
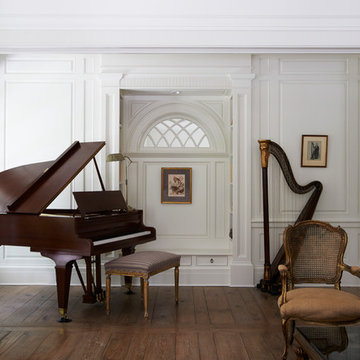
Jeff McNamara
Immagine di un grande soggiorno tradizionale chiuso con sala della musica, pareti bianche, pavimento in legno massello medio e pavimento marrone
Immagine di un grande soggiorno tradizionale chiuso con sala della musica, pareti bianche, pavimento in legno massello medio e pavimento marrone
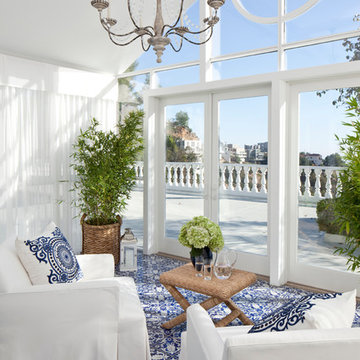
Interiors by SFA Design
Photography by Meghan Beierle-O'Brien
Idee per un soggiorno tradizionale di medie dimensioni e chiuso con sala formale, pareti bianche, moquette, nessun camino, nessuna TV e pavimento marrone
Idee per un soggiorno tradizionale di medie dimensioni e chiuso con sala formale, pareti bianche, moquette, nessun camino, nessuna TV e pavimento marrone
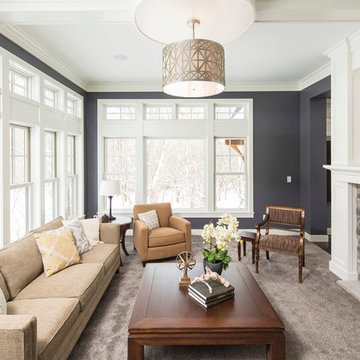
Hartman Homes Spring Parade 2013
Idee per un soggiorno classico di medie dimensioni e chiuso con cornice del camino in pietra, sala formale, pareti grigie, moquette, camino classico e nessuna TV
Idee per un soggiorno classico di medie dimensioni e chiuso con cornice del camino in pietra, sala formale, pareti grigie, moquette, camino classico e nessuna TV
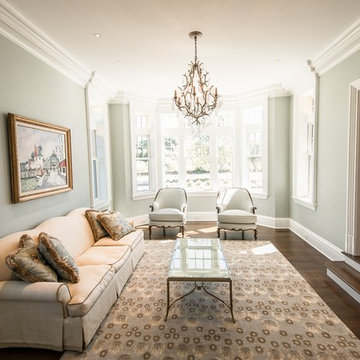
Photographer: Kevin Colquhoun
Idee per un soggiorno tradizionale di medie dimensioni e chiuso con pareti bianche, parquet scuro e sala formale
Idee per un soggiorno tradizionale di medie dimensioni e chiuso con pareti bianche, parquet scuro e sala formale
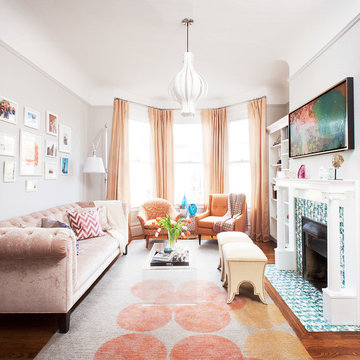
The living room is home to a custom, blush-velvet Chesterfield sofa and pale-pink silk drapes. The clear, waterfall coffee table was selected to keep the space open, while the Moroccan storage ottomans were used to store toys and provide additional seating.
Photos: Caren Alpert
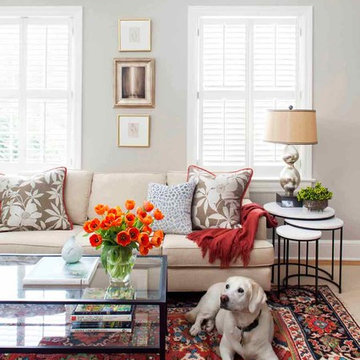
Jeff Herr
Idee per un soggiorno tradizionale di medie dimensioni e chiuso con pareti grigie, sala formale e pavimento in legno massello medio
Idee per un soggiorno tradizionale di medie dimensioni e chiuso con pareti grigie, sala formale e pavimento in legno massello medio
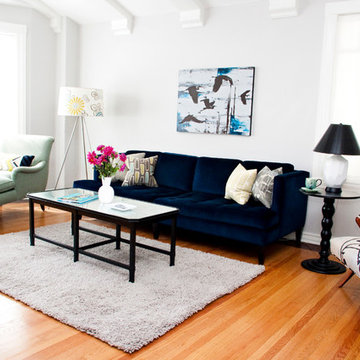
Living Room
Esempio di un soggiorno boho chic di medie dimensioni e chiuso con pareti bianche, pavimento in legno massello medio, sala formale, nessuna TV e tappeto
Esempio di un soggiorno boho chic di medie dimensioni e chiuso con pareti bianche, pavimento in legno massello medio, sala formale, nessuna TV e tappeto
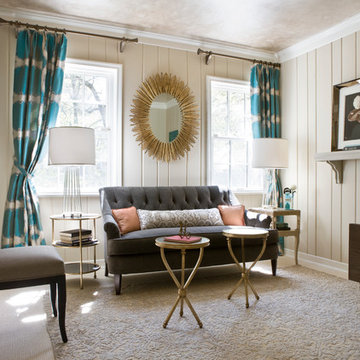
AFTER
Photo by Angie Seckinger
Immagine di un soggiorno chic chiuso e di medie dimensioni con pareti beige, moquette, nessun camino, nessuna TV e pavimento marrone
Immagine di un soggiorno chic chiuso e di medie dimensioni con pareti beige, moquette, nessun camino, nessuna TV e pavimento marrone

This is the model unit for modern live-work lofts. The loft features 23 foot high ceilings, a spiral staircase, and an open bedroom mezzanine.
Esempio di un soggiorno industriale di medie dimensioni e chiuso con pareti grigie, pavimento in cemento, camino classico, pavimento grigio, sala formale, nessuna TV, cornice del camino in metallo e tappeto
Esempio di un soggiorno industriale di medie dimensioni e chiuso con pareti grigie, pavimento in cemento, camino classico, pavimento grigio, sala formale, nessuna TV, cornice del camino in metallo e tappeto

Lacking a proper entry wasn't an issue in this small living space, with the makeshift coat rack for hats scarves and bags, and a tray filled with small river stones for shoes and boots. Wainscoting along the same wall to bring some subtle contrast and a catchall cabinet to hold keys and outgoing mail.
Designed by Jennifer Grey

Creating comfort and a private space for each homeowner, the sitting room is a respite to read, work, write a letter, or run the house as a gateway space with visibility to the front entry and connection to the kitchen. Soffits ground the perimeter of the room and the shimmer of a patterned wall covering framed in the ceiling visually lowers the expansive heights. The layering of textures as a mix of patterns among the furnishings, pillows and rug is a notable British influence. Opposite the sofa, a television is concealed in built-in cabinets behind sliding panels with a decorative metal infill to maintain a formal appearance through the front facing picture window. Printed drapery frames the window bringing color and warmth to the room.
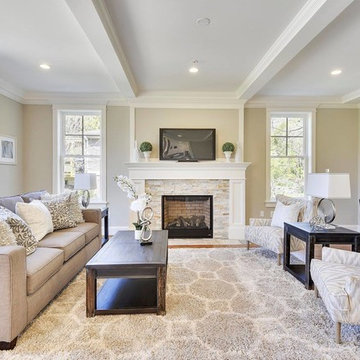
TruPlace
Foto di un grande soggiorno classico chiuso con pavimento in legno massello medio, camino classico, cornice del camino in pietra, TV a parete, pareti beige, pavimento marrone e tappeto
Foto di un grande soggiorno classico chiuso con pavimento in legno massello medio, camino classico, cornice del camino in pietra, TV a parete, pareti beige, pavimento marrone e tappeto
Soggiorni bianchi chiusi - Foto e idee per arredare
6
