Soggiorni beige - Foto e idee per arredare
Filtra anche per:
Budget
Ordina per:Popolari oggi
101 - 120 di 27.208 foto
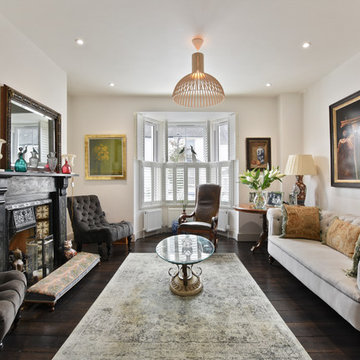
Ispirazione per un soggiorno vittoriano di medie dimensioni con pareti beige, parquet scuro, camino classico e pavimento marrone
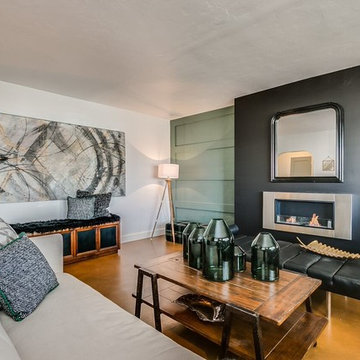
Immagine di un soggiorno chic di medie dimensioni e chiuso con sala formale, pareti grigie, pavimento in cemento, camino lineare Ribbon, cornice del camino piastrellata, nessuna TV e pavimento marrone
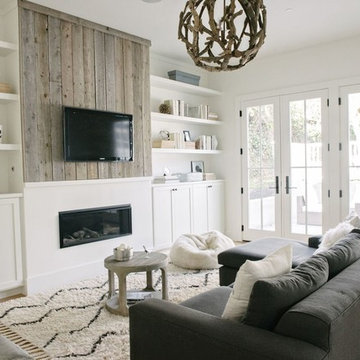
Immagine di un soggiorno stile marino con libreria, pareti bianche, camino lineare Ribbon, TV a parete e tappeto
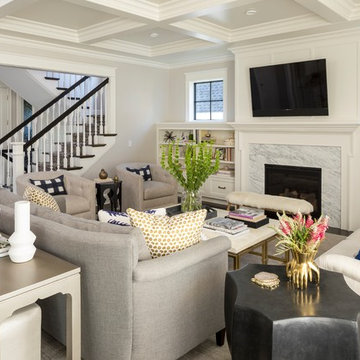
Troy Theis Photography
Ispirazione per un grande soggiorno chic aperto con pareti beige, parquet scuro, camino classico, cornice del camino in pietra, TV a parete e pavimento beige
Ispirazione per un grande soggiorno chic aperto con pareti beige, parquet scuro, camino classico, cornice del camino in pietra, TV a parete e pavimento beige
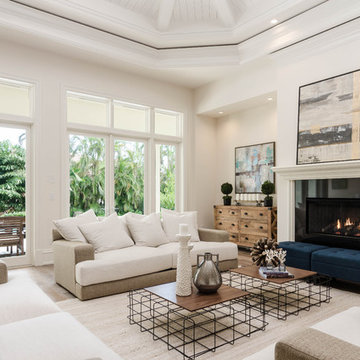
Foto di un grande soggiorno tradizionale aperto con pareti bianche, camino classico, pavimento marrone, sala formale, pavimento in legno massello medio, cornice del camino in legno e nessuna TV
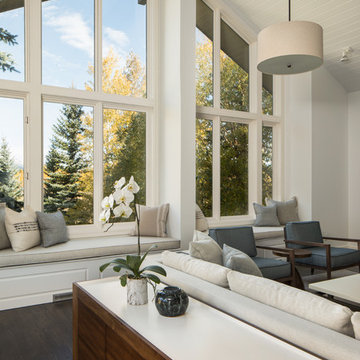
Esempio di un grande soggiorno tradizionale chiuso con pareti bianche, parquet scuro, camino classico, cornice del camino in metallo, TV a parete, pavimento marrone e sala formale

Photo by Eric Rorer
While we adore all of our clients and the beautiful structures which we help fill and adorn, like a parent adores all of their children, this recent mid-century modern interior design project was a particular delight.
This client, a smart, energetic, creative, happy person, a man who, in-person, presents as refined and understated — he wanted color. Lots of color. When we introduced some color, he wanted even more color: Bright pops; lively art.
In fact, it started with the art.
This new homeowner was shopping at SLATE ( https://slateart.net) for art one day… many people choose art as the finishing touches to an interior design project, however this man had not yet hired a designer.
He mentioned his predicament to SLATE principal partner (and our dear partner in art sourcing) Danielle Fox, and she promptly referred him to us.
At the time that we began our work, the client and his architect, Jack Backus, had finished up a massive remodel, a thoughtful and thorough update of the elegant, iconic mid-century structure (originally designed by Ratcliff & Ratcliff) for modern 21st-century living.
And when we say, “the client and his architect” — we mean it. In his professional life, our client owns a metal fabrication company; given his skills and knowledge of engineering, build, and production, he elected to act as contractor on the project.
His eye for metal and form made its way into some of our furniture selections, in particular the coffee table in the living room, fabricated and sold locally by Turtle and Hare.
Color for miles: One of our favorite aspects of the project was the long hallway. By choosing to put nothing on the walls, and adorning the length of floor with an amazing, vibrant, patterned rug, we created a perfect venue. The rug stands out, drawing attention to the art on the floor.
In fact, the rugs in each room were as thoughtfully selected for color and design as the art on the walls. In total, on this project, we designed and decorated the living room, family room, master bedroom, and back patio. (Visit www.lmbinteriors.com to view the complete portfolio of images.)
While my design firm is known for our work with traditional and transitional architecture, and we love those projects, I think it is clear from this project that Modern is also our cup of tea.
If you have a Modern house and are thinking about how to make it more vibrantly YOU, contact us for a consultation.

Paul Craig/pcraig.co.uk
Foto di un soggiorno contemporaneo chiuso con sala formale, pareti nere, pavimento in legno verniciato, camino classico e pavimento bianco
Foto di un soggiorno contemporaneo chiuso con sala formale, pareti nere, pavimento in legno verniciato, camino classico e pavimento bianco
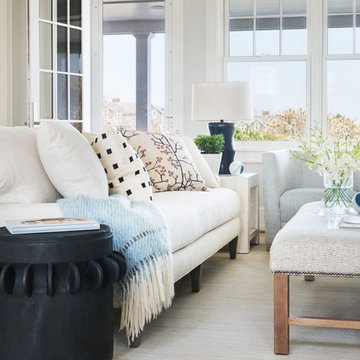
Foto di un soggiorno stile marino di medie dimensioni e aperto con sala formale, pareti bianche, parquet chiaro, camino classico, cornice del camino in metallo, nessuna TV e pavimento beige

The living room is the centerpiece for this farm animal chic apartment, blending urban, modern & rustic in a uniquely Dallas feel.
Photography by Anthony Ford Photography and Tourmaxx Real Estate Media
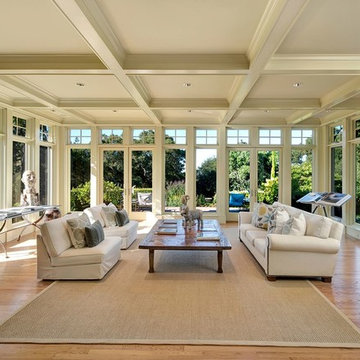
Living room with simple elegant lines, large windows for maximun sunlight exposure.
Esempio di un grande soggiorno chic aperto con sala formale, pareti beige, parquet chiaro, camino classico, cornice del camino in legno e pavimento marrone
Esempio di un grande soggiorno chic aperto con sala formale, pareti beige, parquet chiaro, camino classico, cornice del camino in legno e pavimento marrone
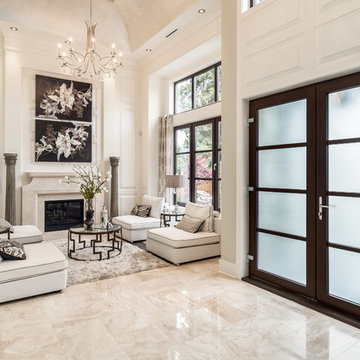
Immagine di un soggiorno chic aperto e di medie dimensioni con sala formale, pareti bianche, camino classico, pavimento beige, pavimento in marmo e nessuna TV

Immagine di un soggiorno moderno di medie dimensioni e aperto con pareti marroni, pavimento in gres porcellanato, camino classico, cornice del camino in pietra, TV a parete e pavimento beige
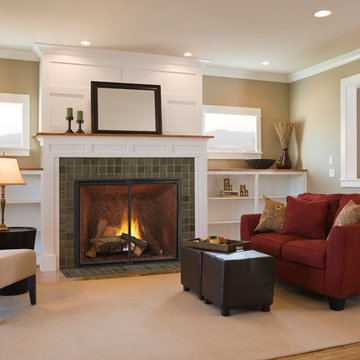
Immagine di un soggiorno chic di medie dimensioni e aperto con sala formale, pareti marroni, parquet chiaro, camino classico, cornice del camino piastrellata, nessuna TV e pavimento beige
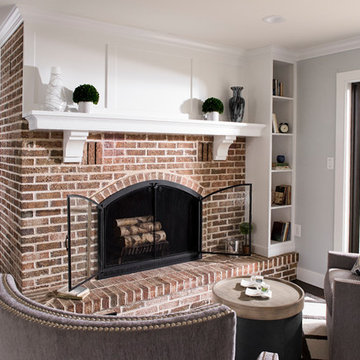
Foto di un grande soggiorno chic chiuso con libreria, pareti grigie, parquet scuro, nessuna TV, stufa a legna, cornice del camino in mattoni e pavimento marrone
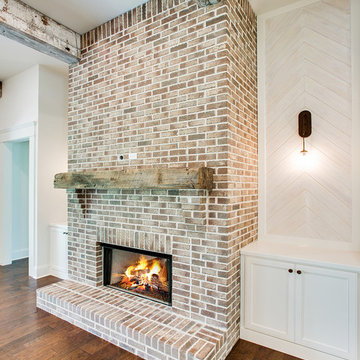
Foto di un soggiorno country con pareti bianche, camino classico e cornice del camino in mattoni
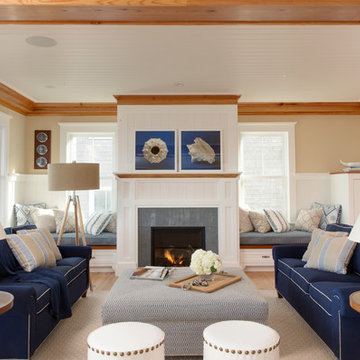
Cary Hazlegrove Photography
Esempio di un grande soggiorno costiero aperto con sala formale, pareti beige, camino classico, pavimento in legno massello medio, cornice del camino in pietra, nessuna TV e pavimento beige
Esempio di un grande soggiorno costiero aperto con sala formale, pareti beige, camino classico, pavimento in legno massello medio, cornice del camino in pietra, nessuna TV e pavimento beige

Photo- Lisa Romerein
Idee per un soggiorno mediterraneo aperto con pareti bianche, parquet scuro, camino classico, cornice del camino in intonaco, nessuna TV e pavimento marrone
Idee per un soggiorno mediterraneo aperto con pareti bianche, parquet scuro, camino classico, cornice del camino in intonaco, nessuna TV e pavimento marrone
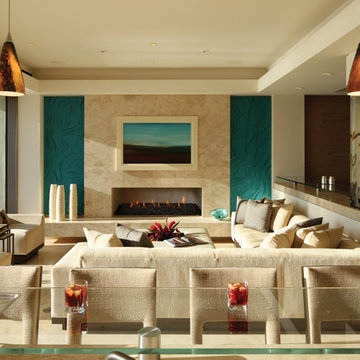
The living area creates a spacious feel in a relatively compact waterfront space.
Foto di un soggiorno minimal di medie dimensioni e aperto con pareti beige, sala formale, camino lineare Ribbon, cornice del camino in pietra e nessuna TV
Foto di un soggiorno minimal di medie dimensioni e aperto con pareti beige, sala formale, camino lineare Ribbon, cornice del camino in pietra e nessuna TV

Location: Denver, CO, USA
Dado designed this 4,000 SF condo from top to bottom. A full-scale buildout was required, with custom fittings throughout. The brief called for design solutions that catered to both the client’s desire for comfort and easy functionality, along with a modern aesthetic that could support their bold and colorful art collection.
The name of the game - calm modernism. Neutral colors and natural materials were used throughout.
"After a couple of failed attempts with other design firms we were fortunate to find Megan Moore. We were looking for a modern, somewhat minimalist design for our newly built condo in Cherry Creek North. We especially liked Megan’s approach to design: specifically to look at the entire space and consider its flow from every perspective. Megan is a gifted designer who understands the needs of her clients. She spent considerable time talking to us to fully understand what we wanted. Our work together felt like a collaboration and partnership. We always felt engaged and informed. We also appreciated the transparency with product selection and pricing.
Megan brought together a talented team of artisans and skilled craftsmen to complete the design vision. From wall coverings to custom furniture pieces we were always impressed with the quality of the workmanship. And, we were never surprised about costs or timing.
We’ve gone back to Megan several times since our first project together. Our condo is now a Zen-like place of calm and beauty that we enjoy every day. We highly recommend Megan as a designer."
Dado Interior Design
Soggiorni beige - Foto e idee per arredare
6