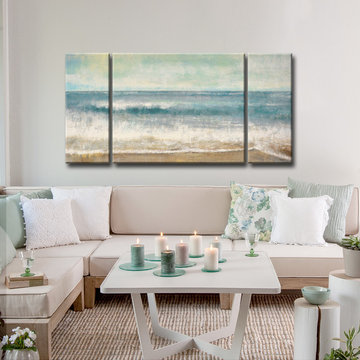Soggiorni beige - Foto e idee per arredare
Filtra anche per:
Budget
Ordina per:Popolari oggi
121 - 140 di 2.025 foto
1 di 3
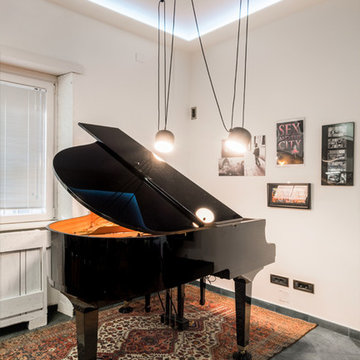
Fotografie di Emiliano Vincenti | © Tutti i diritti riservati
Immagine di un piccolo soggiorno contemporaneo chiuso con sala della musica, pareti bianche, pavimento in gres porcellanato e pavimento grigio
Immagine di un piccolo soggiorno contemporaneo chiuso con sala della musica, pareti bianche, pavimento in gres porcellanato e pavimento grigio
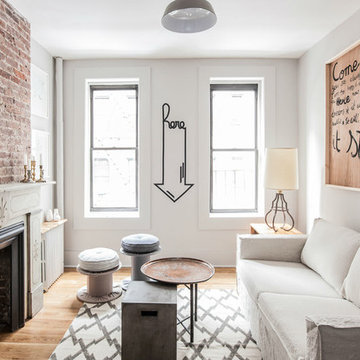
http://alangastelum.com
Ispirazione per un piccolo soggiorno boho chic chiuso con pareti grigie, pavimento in legno massello medio, camino classico e nessuna TV
Ispirazione per un piccolo soggiorno boho chic chiuso con pareti grigie, pavimento in legno massello medio, camino classico e nessuna TV
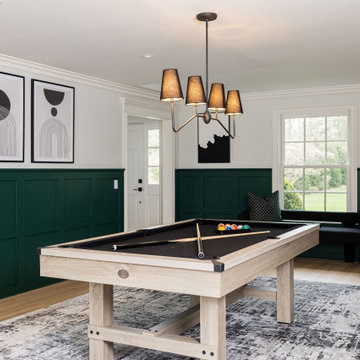
Rich emerald greens combined with an elegant black and white color palette elevate this adult recreation room into a formal and modern space fit for hosting.
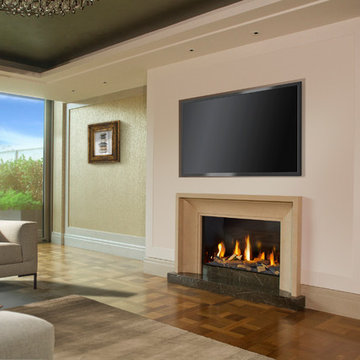
Peter Webb
Idee per un soggiorno minimal chiuso con sala formale, pareti beige, parquet chiaro, camino classico, cornice del camino in pietra e TV a parete
Idee per un soggiorno minimal chiuso con sala formale, pareti beige, parquet chiaro, camino classico, cornice del camino in pietra e TV a parete
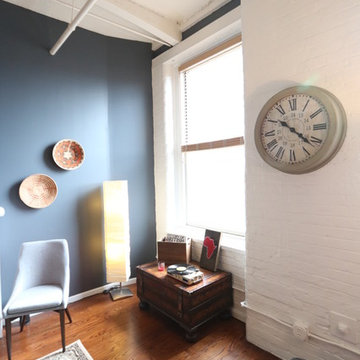
Foto di un grande soggiorno stile rurale stile loft con sala della musica, pareti grigie, parquet scuro, camino sospeso, cornice del camino in legno e TV a parete
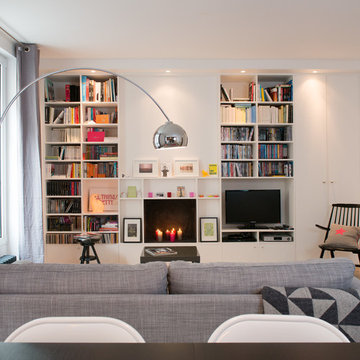
Dans ce salon nous avons créer un aménagement sur mesure sur tout le mur. gain de place et sensation d'espace dans ce petit appartement
Ispirazione per un soggiorno nordico aperto con libreria, pareti bianche, nessun camino e TV autoportante
Ispirazione per un soggiorno nordico aperto con libreria, pareti bianche, nessun camino e TV autoportante
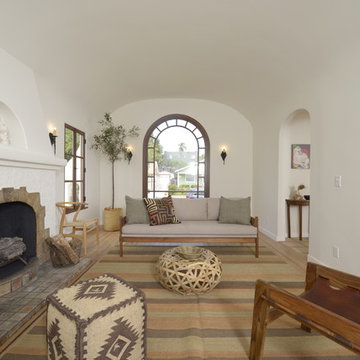
A traditional 1930 Spanish bungalow, re-imagined and respectfully updated by ArtCraft Homes to create a 3 bedroom, 2 bath home of over 1,300sf plus 400sf of bonus space in a finished detached 2-car garage. Authentic vintage tiles from Claycraft Potteries adorn the all-original Spanish-style fireplace. Remodel by Tim Braseth of ArtCraft Homes, Los Angeles. Photos by Larry Underhill.
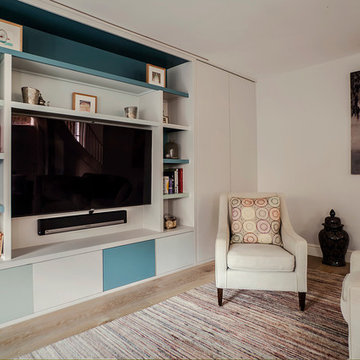
ALEXIS HAMILTON
Idee per un soggiorno tradizionale di medie dimensioni con pareti grigie e moquette
Idee per un soggiorno tradizionale di medie dimensioni con pareti grigie e moquette
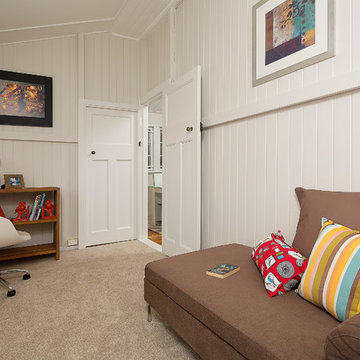
Caco Photography
Esempio di un piccolo soggiorno classico con moquette, libreria, pareti bianche e nessun camino
Esempio di un piccolo soggiorno classico con moquette, libreria, pareti bianche e nessun camino
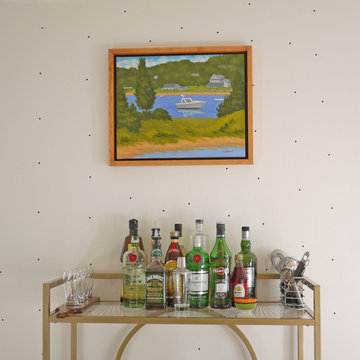
Foto di un piccolo soggiorno moderno chiuso con sala della musica, pareti bianche, parquet chiaro e nessuna TV
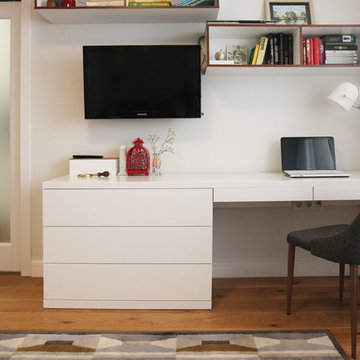
Вера Василенко
Foto di un piccolo soggiorno design aperto con pareti grigie e pavimento in legno massello medio
Foto di un piccolo soggiorno design aperto con pareti grigie e pavimento in legno massello medio
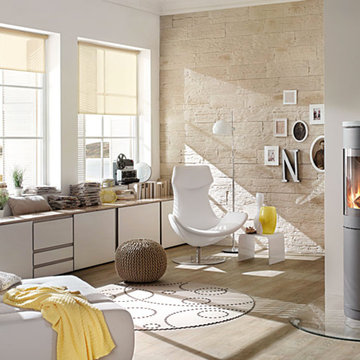
Der schlanke Kaminofen begeistert mit seinen sanften Formen und seiner ausgeprägten Liebe zum Detail. Der kreisrunde Korpus aus solidem Stahl wirkt dezent. Die passenden runden Griffe bieten in Silber dazu einen spannenden Kontrast. Dank seiner schlanken Maße fügt sich der Kaminofen zudem spielend leicht in ihr Zuhause ein. Die weitwinklige Scheibe zum Feuerraum bietet ihnen schließlich ein großartiges Panorama auf Flammen und Glut.
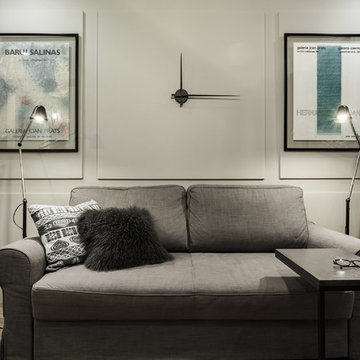
Интерьер гостиной
Foto di un soggiorno contemporaneo con pareti grigie e pavimento in legno massello medio
Foto di un soggiorno contemporaneo con pareti grigie e pavimento in legno massello medio
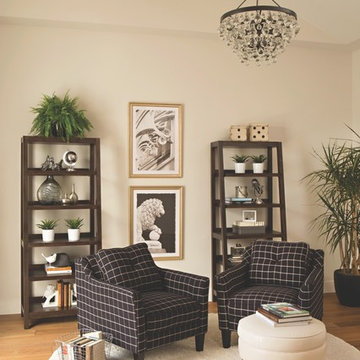
Idee per un soggiorno minimal di medie dimensioni e chiuso con pareti bianche, parquet chiaro, nessun camino e nessuna TV
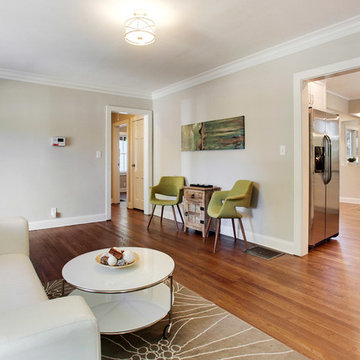
Wall color Sherwin Williams Agreeable Gray SW 7029
Immagine di un piccolo soggiorno tradizionale chiuso con pareti grigie, parquet scuro, camino classico e cornice del camino piastrellata
Immagine di un piccolo soggiorno tradizionale chiuso con pareti grigie, parquet scuro, camino classico e cornice del camino piastrellata
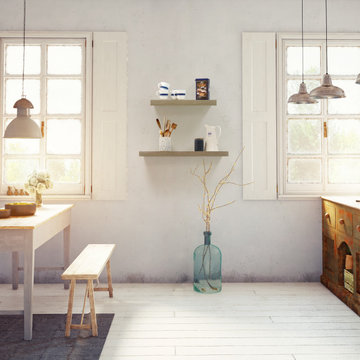
Idee per un soggiorno country di medie dimensioni e aperto con pareti bianche, pavimento in legno verniciato e pavimento bianco
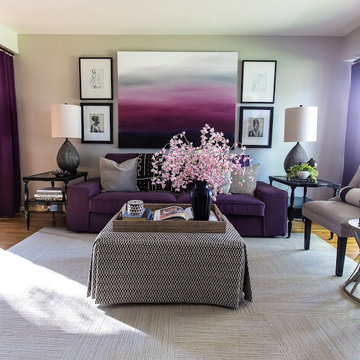
Inquire About Our Design Services
By revising the floor plan, we really opened up the space. We then painted the walls, ceiling, and most of the trim.
We also did some really unique things with the furniture. We re-imagined the vintage tables by using them as end and accent pieces. And then we designed a custom ottoman, packed with storage.
The pièce de résistance: the large-scale ombre art I painted above her sofa. She made sure her favorite color - purple was showcased in this room
Rio Wray Photograpy
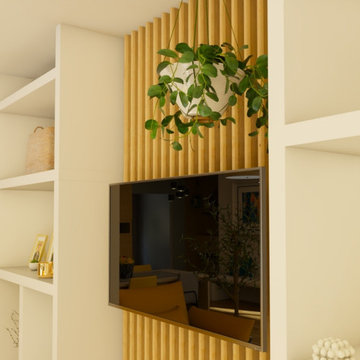
Le coaching concernait la pièce de vie, composée de l'entrée, d'une partie salle à manger et d'une partie salon.
Après un 1er rendez-vous d'1h30 (qui correspond à la formule "RDV coaching déco" que vous pouvez réservez directement sur le site), au cours duquel la cliente m'a expliqué ses envies elle a reçu un compte-rendu illustré, reprenant la palette de couleurs choisies, et les solutions de décoration et d'aménagement.
La cliente a souhaité compléter la formule conseils par des 3D afin de bien visualiser la future pièce, et ce sont les visuels que vous allez découvrir dans les prochains jours !
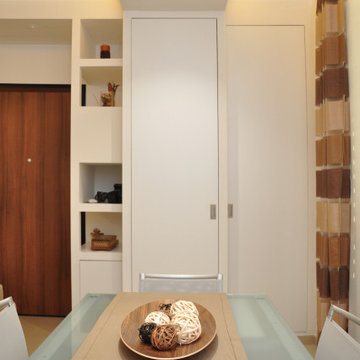
Soggiorno - Progetto d’interni per la riorganizzazione di un soggiorno tramite elementi contenitore e l’uso della luce.
Immagine di un piccolo soggiorno design aperto con pareti bianche, pavimento in gres porcellanato, nessun camino, pavimento beige, libreria e parete attrezzata
Immagine di un piccolo soggiorno design aperto con pareti bianche, pavimento in gres porcellanato, nessun camino, pavimento beige, libreria e parete attrezzata
Soggiorni beige - Foto e idee per arredare
7
