Soggiorno
Filtra anche per:
Budget
Ordina per:Popolari oggi
101 - 120 di 14.281 foto
1 di 3
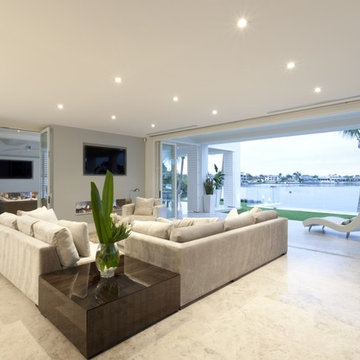
Foto di un grande soggiorno contemporaneo aperto con pareti grigie, pavimento in marmo, camino bifacciale, TV a parete e pavimento grigio

Family / Gathering room, located off the open concept kitchen and dining room. This room features a custom TV Wall, Oversized feature Chandeliercustom drapery and pillows.
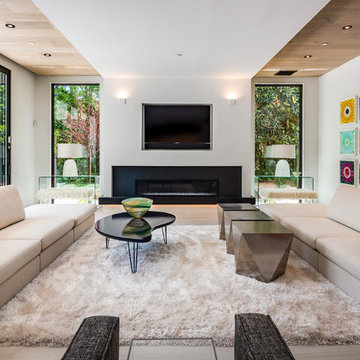
AO Fotos (Rickie Agapito)
Ispirazione per un soggiorno design con pareti bianche, camino lineare Ribbon, TV a parete, pavimento beige, pavimento in gres porcellanato e cornice del camino in pietra
Ispirazione per un soggiorno design con pareti bianche, camino lineare Ribbon, TV a parete, pavimento beige, pavimento in gres porcellanato e cornice del camino in pietra
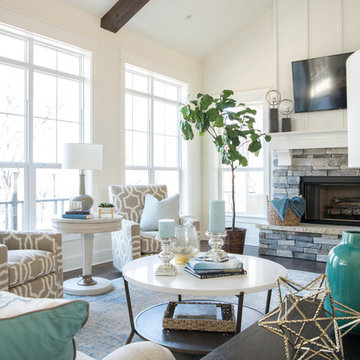
Michael Hunter Photography
Idee per un soggiorno stile marino di medie dimensioni e aperto con pareti bianche, pavimento in legno massello medio, camino classico, cornice del camino in pietra, TV a parete e pavimento marrone
Idee per un soggiorno stile marino di medie dimensioni e aperto con pareti bianche, pavimento in legno massello medio, camino classico, cornice del camino in pietra, TV a parete e pavimento marrone
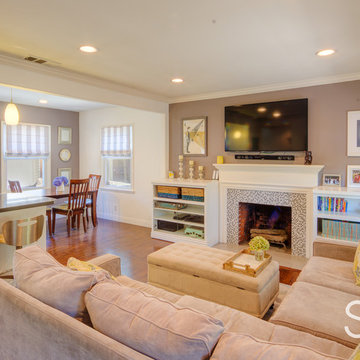
Michael J King
Ispirazione per un piccolo soggiorno minimalista aperto con pareti marroni, parquet scuro, camino classico, cornice del camino piastrellata, TV a parete e pavimento marrone
Ispirazione per un piccolo soggiorno minimalista aperto con pareti marroni, parquet scuro, camino classico, cornice del camino piastrellata, TV a parete e pavimento marrone
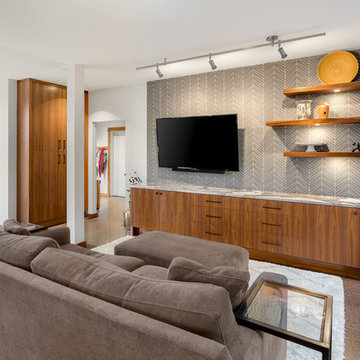
Portland Metro's Design and Build Firm | Photo Credit: Justin Krug
Foto di un soggiorno minimal di medie dimensioni e aperto con pareti grigie, pavimento in cemento, nessun camino, TV a parete e pavimento marrone
Foto di un soggiorno minimal di medie dimensioni e aperto con pareti grigie, pavimento in cemento, nessun camino, TV a parete e pavimento marrone
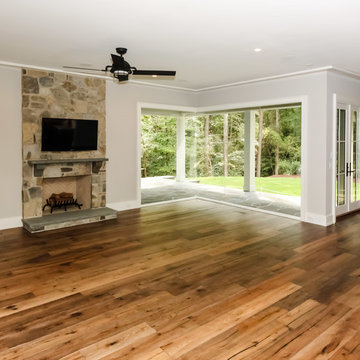
Parade of Homes Gold Winner
This 7,500 modern farmhouse style home was designed for a busy family with young children. The family lives over three floors including home theater, gym, playroom, and a hallway with individual desk for each child. From the farmhouse front, the house transitions to a contemporary oasis with large modern windows, a covered patio, and room for a pool.
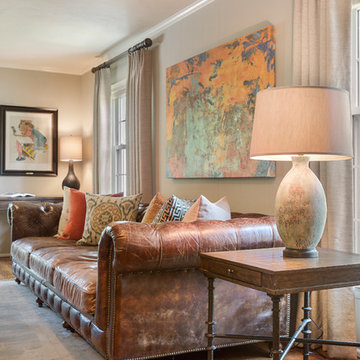
Idee per un soggiorno chic di medie dimensioni e aperto con pareti grigie, camino classico, cornice del camino in mattoni e TV a parete

Photographer: John Moery
Ispirazione per un soggiorno chic di medie dimensioni e aperto con TV a parete, pareti beige, pavimento in legno massello medio, camino sospeso, cornice del camino piastrellata e pavimento marrone
Ispirazione per un soggiorno chic di medie dimensioni e aperto con TV a parete, pareti beige, pavimento in legno massello medio, camino sospeso, cornice del camino piastrellata e pavimento marrone
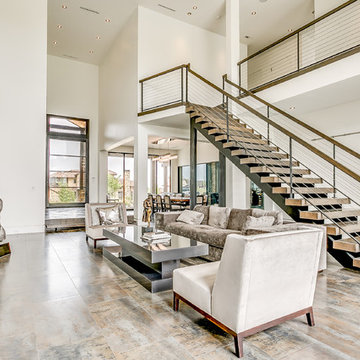
Esempio di un grande soggiorno minimalista aperto con camino bifacciale, cornice del camino in pietra e TV a parete
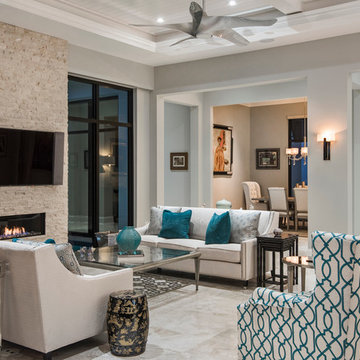
Amber Frederiksen Photography
Foto di un soggiorno tradizionale di medie dimensioni e aperto con pareti grigie, pavimento in travertino, camino lineare Ribbon, cornice del camino in pietra e TV a parete
Foto di un soggiorno tradizionale di medie dimensioni e aperto con pareti grigie, pavimento in travertino, camino lineare Ribbon, cornice del camino in pietra e TV a parete
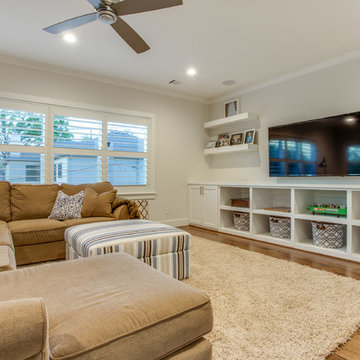
Shoot 2 Sell
Idee per un grande soggiorno chic aperto con pareti bianche, pavimento in legno massello medio, nessun camino e TV a parete
Idee per un grande soggiorno chic aperto con pareti bianche, pavimento in legno massello medio, nessun camino e TV a parete
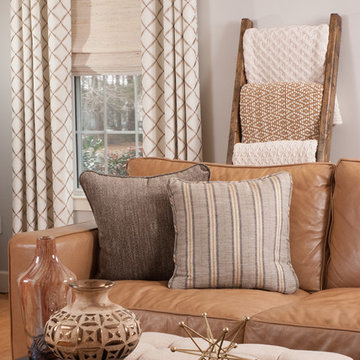
Idee per un grande soggiorno contemporaneo chiuso con pareti grigie, parquet chiaro, camino lineare Ribbon, cornice del camino in pietra e TV a parete
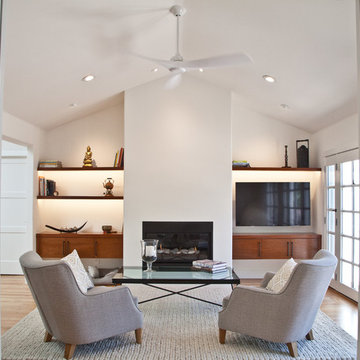
Ispirazione per un grande soggiorno tradizionale aperto con sala formale, pareti bianche, pavimento in legno massello medio, TV a parete, cornice del camino in metallo e camino lineare Ribbon
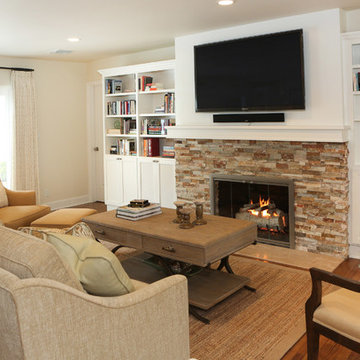
This great-room incorporates the living, dining , kitchen as well as access to the back patio. It is the perfect place for entertaining and relaxing. We restored the floors to their original warm tone and used lots of warm neutrals to answer our client’s desire for a more masculine feeling home. A Chinese cabinet and custom-built bookcase help to define an entry hall where one does not exist.
We completely remodeled the kitchen and it is now very open and inviting. A Caesarstone counter with an overhang for eating or entertaining allows for three comfortable bar stools for visiting while cooking. Stainless steal appliances and a white apron sink are the only features that still remain.
A large contemporary art piece over the new dining banquette brings in a splash of color and rounds out the space. Lots of earth-toned fabrics are part of this overall scheme. The kitchen, dining and living rooms have light cabinetry and walls with accent color in the tile and fireplace stone. The home has lots of added storage for books, art and accessories.
In the living room, comfortable upholstered pieces with casual fabrics were created and sit atop a sisal rug, giving the room true California style. For contrast, a dark metal drapery rod above soft white drapery panels covers the new French doors. The doors lead out to the back patio. Photography by Erika Bierman
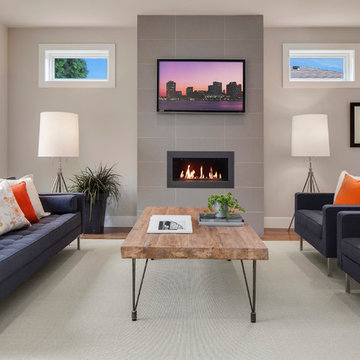
Idee per un soggiorno contemporaneo con sala formale, pareti grigie, pavimento in legno massello medio, camino lineare Ribbon e TV a parete
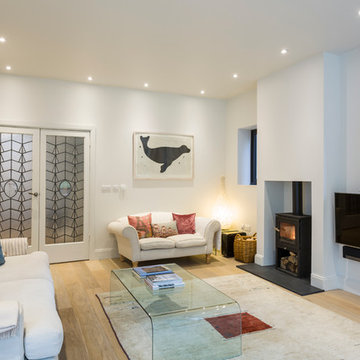
Gareth Gardner
Ispirazione per un soggiorno scandinavo con TV a parete, parquet chiaro, pareti bianche e stufa a legna
Ispirazione per un soggiorno scandinavo con TV a parete, parquet chiaro, pareti bianche e stufa a legna
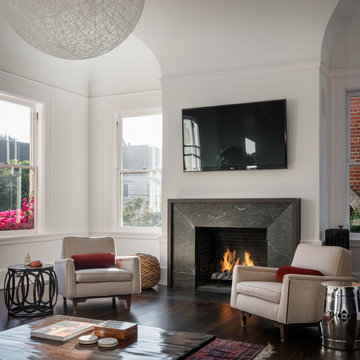
Esempio di un soggiorno tradizionale con pareti bianche, parquet scuro, camino classico, cornice del camino in pietra e TV a parete
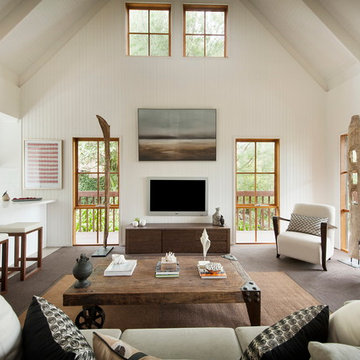
Matty Mac Photography
Immagine di un soggiorno minimal di medie dimensioni con pareti bianche, moquette e TV a parete
Immagine di un soggiorno minimal di medie dimensioni con pareti bianche, moquette e TV a parete
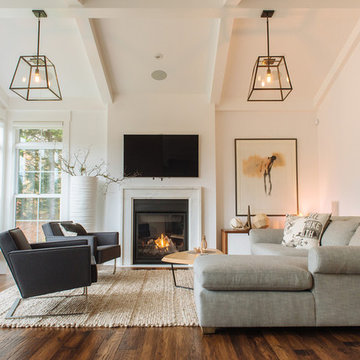
Presented with an existing white shell in which to work with, the client asked us to furnish with decor, art and furniture. The result, warm organic materials in a white modern space. Featured on HGTV.ca Design by Judith Mackin of PUNCH INSIDE.
Sean McGrath
6