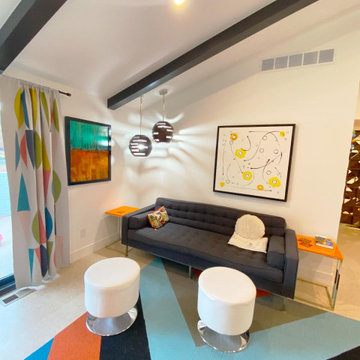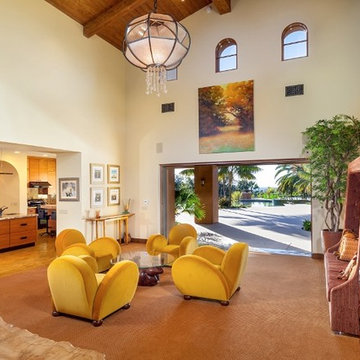Soggiorni beige con pavimento in sughero - Foto e idee per arredare
Filtra anche per:
Budget
Ordina per:Popolari oggi
1 - 20 di 44 foto
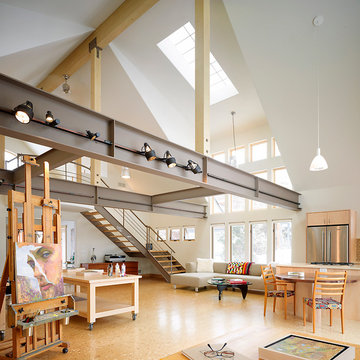
David Patterson by Gerber Berend Design Build, Steamboat Springs, Colorado
Esempio di un grande soggiorno industriale aperto con sala formale, pareti bianche, pavimento in sughero, nessun camino e nessuna TV
Esempio di un grande soggiorno industriale aperto con sala formale, pareti bianche, pavimento in sughero, nessun camino e nessuna TV
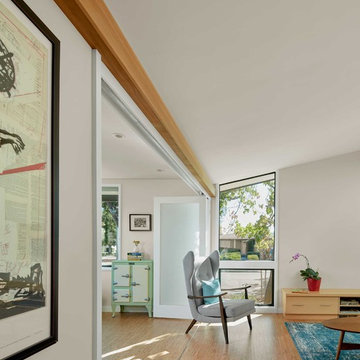
The library can be separated from the living area with translucent folding doors that divide the space while still sharing light between the rooms.
Cesar Rubio Photography
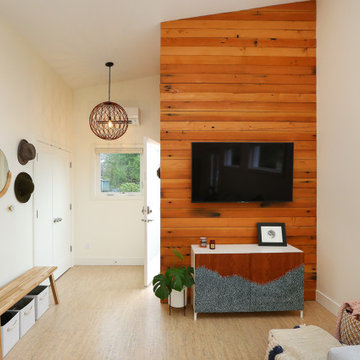
Ispirazione per un piccolo soggiorno nordico aperto con pareti bianche, pavimento in sughero e TV a parete

Inspired by the lobby of the iconic Riviera Hotel lobby in Palm Springs, the wall was removed and replaced with a screen block wall that creates a sense of connection to the rest of the house, while still defining the den area. Gray cork flooring makes a neutral backdrop, allowing the architecture of the space to be the champion. Rose quartz pink and modern greens come together in both furnishings and artwork to help create a modern lounge.
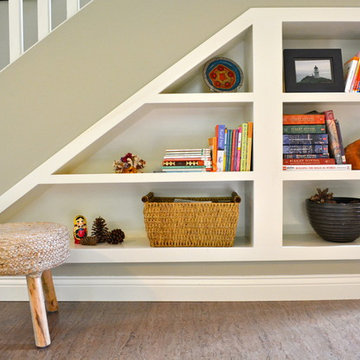
stNatural, calm, family-centered. This client knew what she wanted and just needed some assistance getting there. Susan helped her out with imagery and product research, a first floor furniture plan and several working meetings to nail down the built-in functionality and look in the dining-room-turned-office/family drop-zone. Cork floors installed throughout give the home a warm and eco-friendly foundation. Pine-cones, tree trunk cookies, plants and lots of unstained wood make the family's focus on nature clear. The result: a beautiful and light-filled but relaxed and practical family space.
Carpenter/Contractor: Sam Dennis
From the client: We hired Susan to assist with a downstairs remodel. She brings a personalization that feels like getting advice from a family member at the same time adding helpful details of her industry knowledge. Her flexibly in work style allows her to come with plans fully researched and developed or to advise, plan and draw on the spot. She has been willing to do as much as we needed or to let us roll with our own ideas and time frame and consult with her as needed.
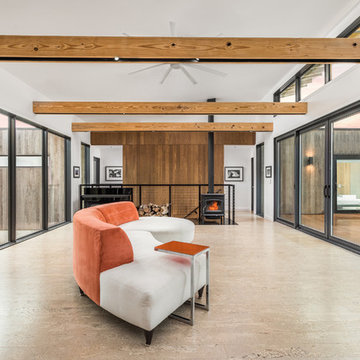
Thermally treated Ash-clad bedroom wing passes through the living space at architectural stair - Architecture/Interiors: HAUS | Architecture For Modern Lifestyles - Construction Management: WERK | Building Modern - Photography: The Home Aesthetic
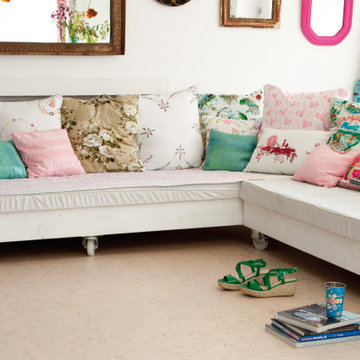
NATURALS range features style and beauty. With a fabulous assortment of designs, textures and colours, the NATURALS collection provides the perfect solution to create luxurious interior decorating styles from modern to traditional.
Floating floor installation | Uniclic®
WEARTOP® or HOTCOATING® finished
910x300x10.5 mm | 1164x194x10.5 mm
Level of use CLASS 23 | 32
WARRANTY 15Y Residential | 5Y Commercial
MICROBAN® antimicrobial product protection
FSC® certified products available upon request
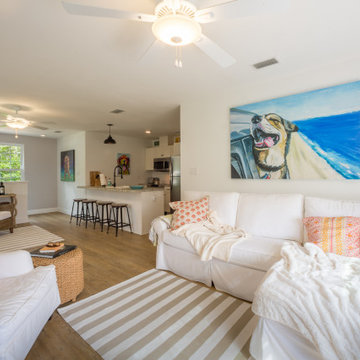
Living space with natural lighting and kitchen.
Immagine di un soggiorno country di medie dimensioni e aperto con sala formale, pareti bianche, pavimento in sughero, nessun camino, TV a parete e pavimento marrone
Immagine di un soggiorno country di medie dimensioni e aperto con sala formale, pareti bianche, pavimento in sughero, nessun camino, TV a parete e pavimento marrone
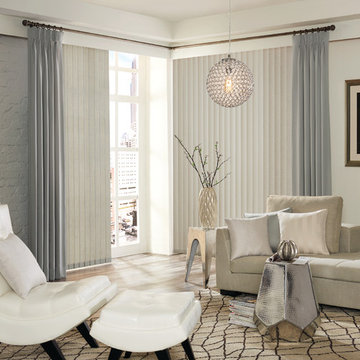
Esempio di un soggiorno chic di medie dimensioni e aperto con sala formale, pareti multicolore, pavimento in sughero, nessun camino, nessuna TV e pavimento marrone
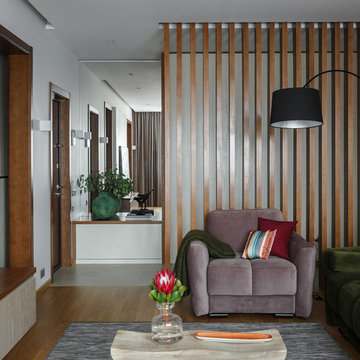
Михаил Лоскутов
Immagine di un soggiorno minimal di medie dimensioni con pareti beige, pavimento in sughero e pavimento beige
Immagine di un soggiorno minimal di medie dimensioni con pareti beige, pavimento in sughero e pavimento beige
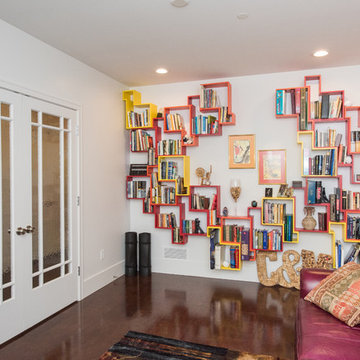
Dan Denardo
Immagine di un soggiorno contemporaneo chiuso con libreria, pareti bianche, pavimento in sughero, nessuna TV e pavimento marrone
Immagine di un soggiorno contemporaneo chiuso con libreria, pareti bianche, pavimento in sughero, nessuna TV e pavimento marrone
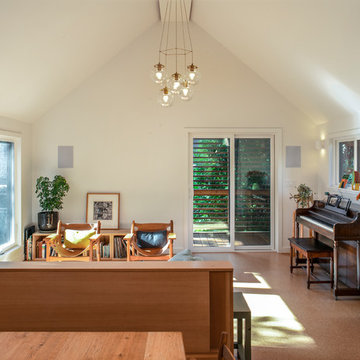
Peter Eckert
Foto di un piccolo soggiorno minimalista aperto con pareti bianche, pavimento in sughero, nessun camino, nessuna TV e pavimento marrone
Foto di un piccolo soggiorno minimalista aperto con pareti bianche, pavimento in sughero, nessun camino, nessuna TV e pavimento marrone
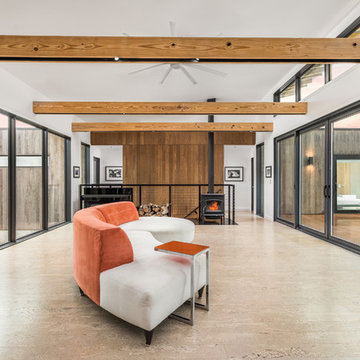
View of Living Room from Kitchen - Architecture/Interiors: HAUS | Architecture For Modern Lifestyles - Construction Management: WERK | Building Modern - Photography: The Home Aesthetic
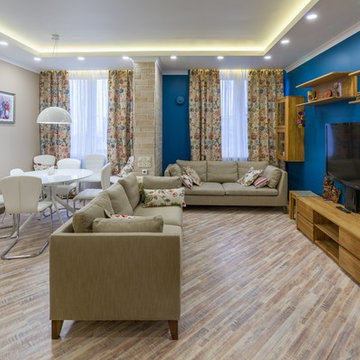
Арт директор Ольга Углова
Ispirazione per un soggiorno design di medie dimensioni e aperto con sala formale, pareti blu, pavimento in sughero, TV a parete e pavimento marrone
Ispirazione per un soggiorno design di medie dimensioni e aperto con sala formale, pareti blu, pavimento in sughero, TV a parete e pavimento marrone
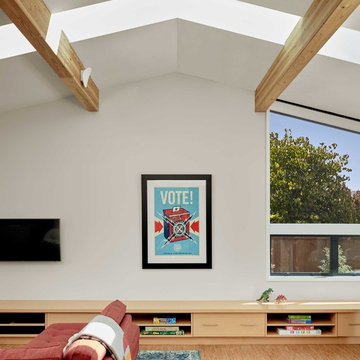
Ridge skylights in a vaulted ceiling welcome light into the open living space of the family's home.
Cesar Rubio Photography
Idee per un soggiorno moderno aperto con pareti bianche, pavimento in sughero e pavimento marrone
Idee per un soggiorno moderno aperto con pareti bianche, pavimento in sughero e pavimento marrone
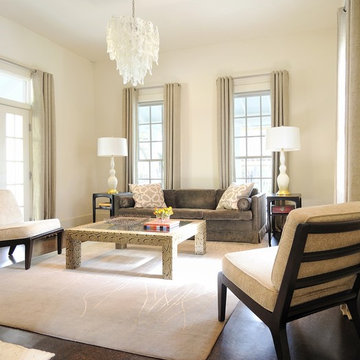
Photo By: Lee Lormand
Ispirazione per un soggiorno chic di medie dimensioni e aperto con sala formale, pareti bianche, pavimento in sughero, camino bifacciale, cornice del camino in mattoni e pavimento marrone
Ispirazione per un soggiorno chic di medie dimensioni e aperto con sala formale, pareti bianche, pavimento in sughero, camino bifacciale, cornice del camino in mattoni e pavimento marrone
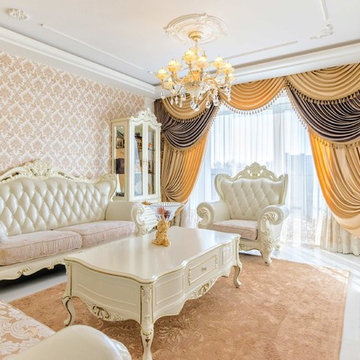
Foto di un grande soggiorno classico aperto con pareti beige, pavimento in sughero, camino classico, cornice del camino in pietra, pavimento bianco e sala formale
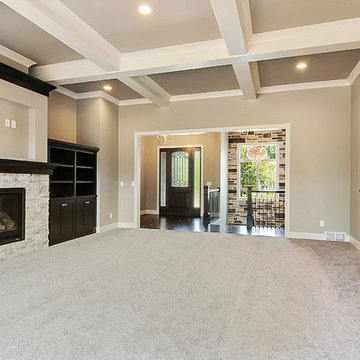
Add a decorative element to your living room ceiling. Coffered ceilings add dimension and texture to a space.
photo by FotoSold
Foto di un soggiorno classico aperto con sala formale, pareti grigie, pavimento in sughero, camino classico, cornice del camino in pietra, parete attrezzata e pavimento grigio
Foto di un soggiorno classico aperto con sala formale, pareti grigie, pavimento in sughero, camino classico, cornice del camino in pietra, parete attrezzata e pavimento grigio
Soggiorni beige con pavimento in sughero - Foto e idee per arredare
1
