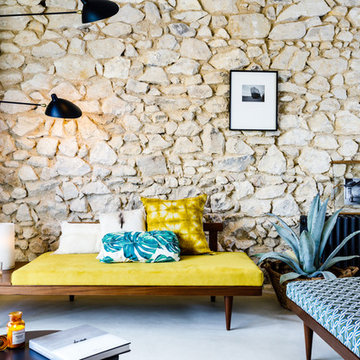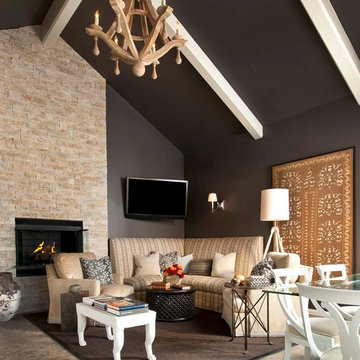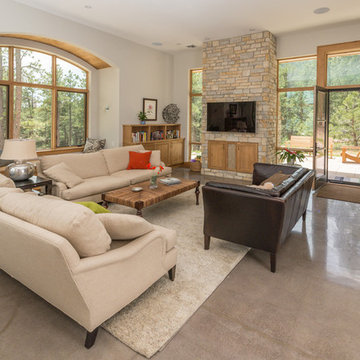Soggiorni beige con pavimento in cemento - Foto e idee per arredare
Filtra anche per:
Budget
Ordina per:Popolari oggi
61 - 80 di 1.194 foto
1 di 3

The outdoors comes inside for our orchid loving homeowners with their moss green wrapped sunroom. Cut with the right balance of earthy brown and soft buttercup, this sunroom sizzles thanks to the detailed use of stone, slate, slubby weaves, classic furnishings & architectural salvage. The mix in total broadcasts sit-for-a-while casual cool and easy elegance. Pass the poi...
David Van Scott
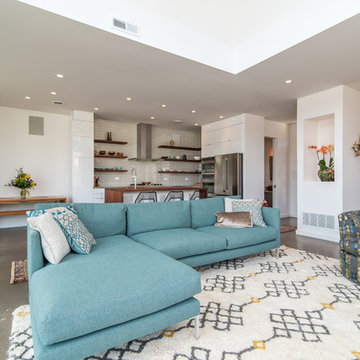
Located on a lot along the Rocky River sits a 1,300 sf 24’ x 24’ two-story dwelling divided into a four square quadrant with the goal of creating a variety of interior and exterior experiences within a small footprint. The house’s nine column steel frame grid reinforces this and through simplicity of form, structure & material a space of tranquility is achieved. The opening of a two-story volume maximizes long views down the Rocky River where its mouth meets Lake Erie as internally the house reflects the passions and experiences of its owners.
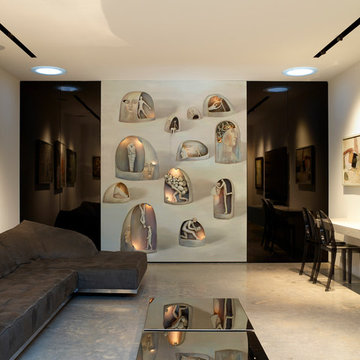
The family room has been excavated beneath the rear garden and features a backlit artwork by Tamara Kvesitadze with 'sun tunnels' set into the ceiling to either side. At the moment, this area serves as a children's playroom and cinema room.
Photographer: Rachael Smith
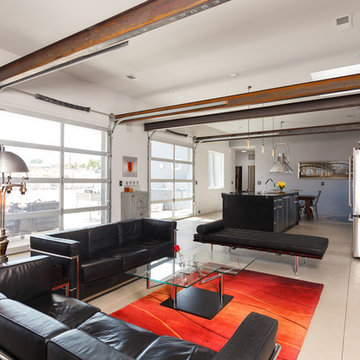
Amadeus Leitner
Idee per un soggiorno industriale aperto con pavimento in cemento e pareti bianche
Idee per un soggiorno industriale aperto con pavimento in cemento e pareti bianche
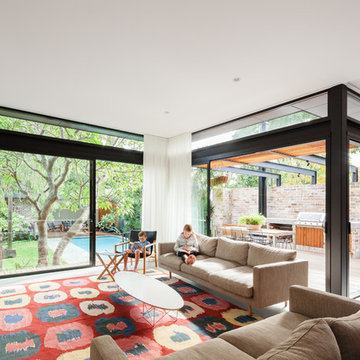
Katherine Lu
Idee per un piccolo soggiorno contemporaneo aperto con pareti bianche, pavimento in cemento e pavimento grigio
Idee per un piccolo soggiorno contemporaneo aperto con pareti bianche, pavimento in cemento e pavimento grigio
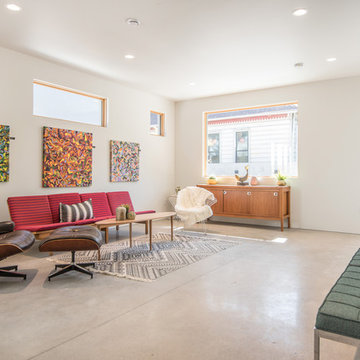
Idee per un soggiorno minimalista di medie dimensioni e aperto con sala formale, pareti beige, pavimento in cemento, nessun camino, nessuna TV e pavimento grigio
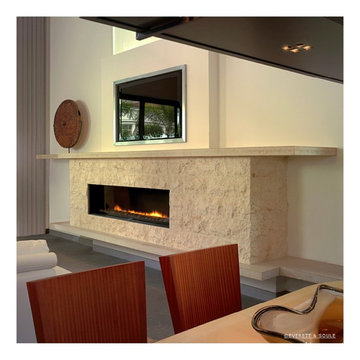
Floating fireplace
Idee per un grande soggiorno moderno con pareti bianche, pavimento in cemento, camino lineare Ribbon, cornice del camino in pietra e TV a parete
Idee per un grande soggiorno moderno con pareti bianche, pavimento in cemento, camino lineare Ribbon, cornice del camino in pietra e TV a parete
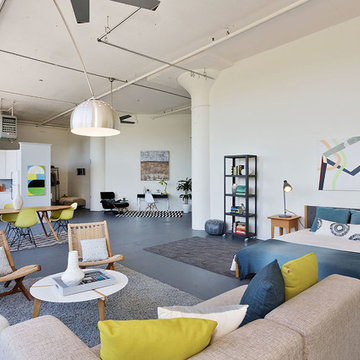
Photography by Liz Rusby
Esempio di un soggiorno industriale aperto con pareti bianche, pavimento in cemento e nessuna TV
Esempio di un soggiorno industriale aperto con pareti bianche, pavimento in cemento e nessuna TV
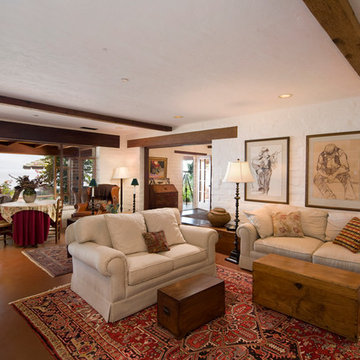
This mixed-use living/dining space has a wall of windows that open to the yard. © Holly Lepere
Idee per un grande soggiorno mediterraneo aperto con pareti bianche e pavimento in cemento
Idee per un grande soggiorno mediterraneo aperto con pareti bianche e pavimento in cemento
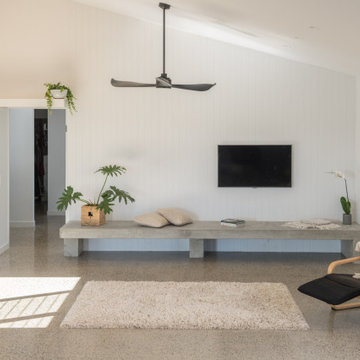
Spacious, light filled, open living area with pitched roof, polished concrete flooring and VJ wall lining. Wall lights highlight the ceiling volume.
An oversize bespoke cast concrete bench seat provides seating and display against the wall.
Natural breezes through the louvre windows are supplemented by the large black ceiling fan.
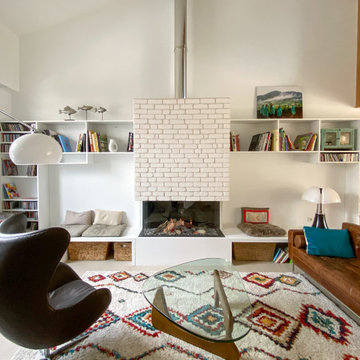
Idee per un soggiorno minimal aperto e di medie dimensioni con pareti bianche, camino classico, libreria, pavimento in cemento, nessuna TV e pavimento beige
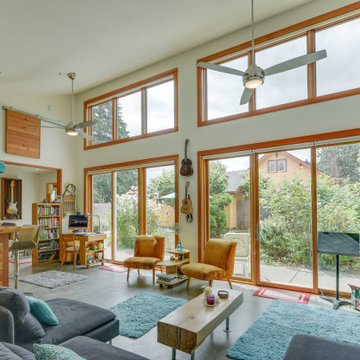
Foto di un piccolo soggiorno design aperto con pareti bianche, pavimento in cemento, TV autoportante e pavimento grigio
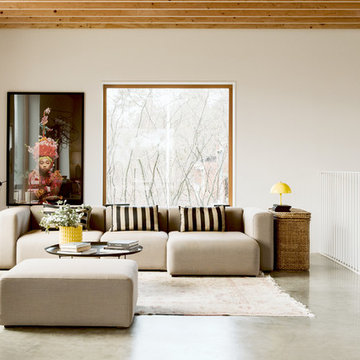
Nadja Endler © Houzz 2018
Esempio di un soggiorno minimal stile loft con pareti bianche, pavimento in cemento e pavimento grigio
Esempio di un soggiorno minimal stile loft con pareti bianche, pavimento in cemento e pavimento grigio

This 4 bedroom (2 en suite), 4.5 bath home features vertical board–formed concrete expressed both outside and inside, complemented by exposed structural steel, Western Red Cedar siding, gray stucco, and hot rolled steel soffits. An outdoor patio features a covered dining area and fire pit. Hydronically heated with a supplemental forced air system; a see-through fireplace between dining and great room; Henrybuilt cabinetry throughout; and, a beautiful staircase by MILK Design (Chicago). The owner contributed to many interior design details, including tile selection and layout.
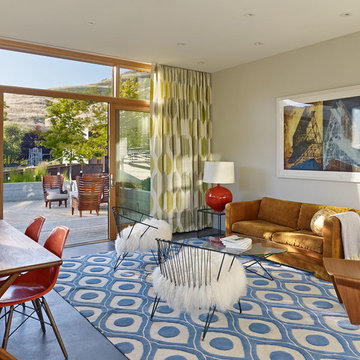
The proposal analyzes the site as a series of existing flows or “routes” across the landscape. The negotiation of both constructed and natural systems establishes the logic of the site plan and the orientation and organization of the new home. Conceptually, the project becomes a highly choreographed knot at the center of these routes, drawing strands in, engaging them with others, and propelling them back out again. The project’s intent is to capture and harness the physical and ephemeral sense of these latent natural movements as a way to promote in the architecture the wanderlust the surrounding landscape inspires. At heart, the client’s initial family agenda--a home as antidote to the city and basecamp for exploration--establishes the ethos and design objectives of the work.
Photography - Bruce Damonte
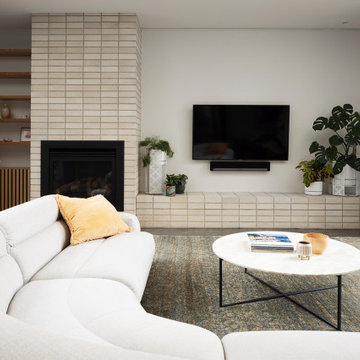
Customer joinery and feature wall surrounding enclosed fireplace
Immagine di un grande soggiorno minimal aperto con pareti bianche, pavimento in cemento, camino classico, cornice del camino in mattoni, TV a parete e pavimento grigio
Immagine di un grande soggiorno minimal aperto con pareti bianche, pavimento in cemento, camino classico, cornice del camino in mattoni, TV a parete e pavimento grigio
Lauren Colton
Esempio di un piccolo soggiorno moderno chiuso con pareti bianche, pavimento in cemento, camino classico, cornice del camino in mattoni, TV a parete e pavimento grigio
Esempio di un piccolo soggiorno moderno chiuso con pareti bianche, pavimento in cemento, camino classico, cornice del camino in mattoni, TV a parete e pavimento grigio
Soggiorni beige con pavimento in cemento - Foto e idee per arredare
4
