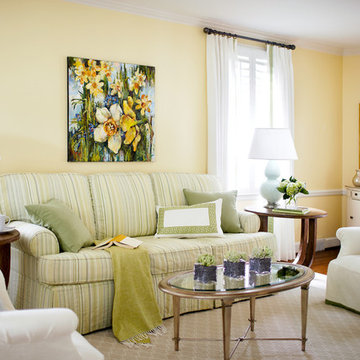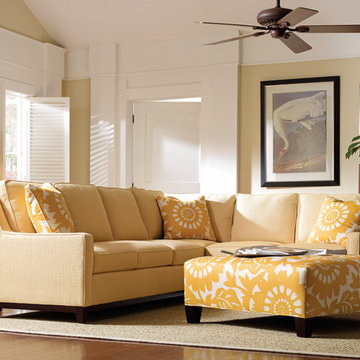Soggiorni beige con pareti gialle - Foto e idee per arredare
Filtra anche per:
Budget
Ordina per:Popolari oggi
141 - 160 di 974 foto
1 di 3
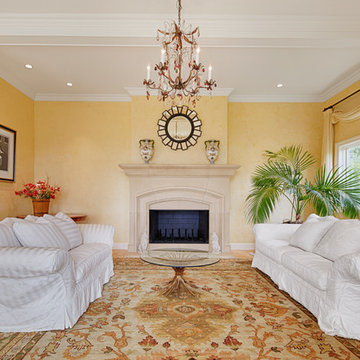
Spectacular unobstructed views of the Bay, Bridge, Alcatraz, San Francisco skyline and the rolling hills of Marin greet you from almost every window of this stunning Provençal Villa located in the acclaimed Middle Ridge neighborhood of Mill Valley. Built in 2000, this exclusive 5 bedroom, 5+ bath estate was thoughtfully designed by architect Jorge de Quesada to provide a classically elegant backdrop for today’s active lifestyle. Perfectly positioned on over half an acre with flat lawns and an award winning garden there is unmatched sense of privacy just minutes from the shops and restaurants of downtown Mill Valley.
A curved stone staircase leads from the charming entry gate to the private front lawn and on to the grand hand carved front door. A gracious formal entry and wide hall opens out to the main living spaces of the home and out to the view beyond. The Venetian plaster walls and soaring ceilings provide an open airy feeling to the living room and country chef’s kitchen, while three sets of oversized French doors lead onto the Jerusalem Limestone patios and bring in the panoramic views.
The chef’s kitchen is the focal point of the warm welcoming great room and features a range-top and double wall ovens, two dishwashers, marble counters and sinks with Waterworks fixtures. The tile backsplash behind the range pays homage to Monet’s Giverny kitchen. A fireplace offers up a cozy sitting area to lounge and watch television or curl up with a book. There is ample space for a farm table for casual dining. In addition to a well-appointed formal living room, the main level of this estate includes an office, stunning library/den with faux tortoise detailing, butler’s pantry, powder room, and a wonderful indoor/outdoor flow allowing the spectacular setting to envelop every space.
A wide staircase leads up to the four main bedrooms of home. There is a spacious master suite complete with private balcony and French doors showcasing the views. The suite features his and her baths complete with walk – in closets, and steam showers. In hers there is a sumptuous soaking tub positioned to make the most of the view. Two additional bedrooms share a bath while the third is en-suite. The laundry room features a second set of stairs leading back to the butler’s pantry, garage and outdoor areas.
The lowest level of the home includes a legal second unit complete with kitchen, spacious walk in closet, private entry and patio area. In addition to interior access to the second unit there is a spacious exercise room, the potential for a poolside kitchenette, second laundry room, and secure storage area primed to become a state of the art tasting room/wine cellar.
From the main level the spacious entertaining patio leads you out to the magnificent grounds and pool area. Designed by Steve Stucky, the gardens were featured on the 2007 Mill Valley Outdoor Art Club tour.
A level lawn leads to the focal point of the grounds; the iconic “Crags Head” outcropping favored by hikers as far back as the 19th century. The perfect place to stop for lunch and take in the spectacular view. The Century old Sonoma Olive trees and lavender plantings add a Mediterranean touch to the two lawn areas that also include an antique fountain, and a charming custom Barbara Butler playhouse.
Inspired by Provence and built to exacting standards this charming villa provides an elegant yet welcoming environment designed to meet the needs of today’s active lifestyle while staying true to its Continental roots creating a warm and inviting space ready to call home.
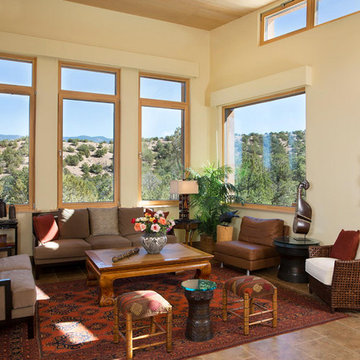
Fixed, tilt turn, and tilt-only windows connect living room to landscape betyond.
Esempio di un grande soggiorno stile americano aperto con pareti gialle, pavimento in gres porcellanato, nessun camino, nessuna TV e pavimento marrone
Esempio di un grande soggiorno stile americano aperto con pareti gialle, pavimento in gres porcellanato, nessun camino, nessuna TV e pavimento marrone
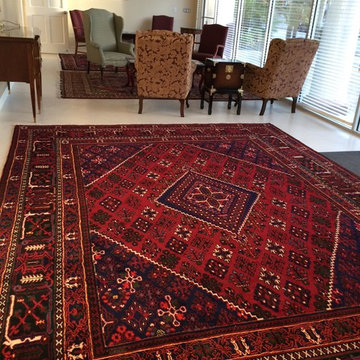
Josheghan Persian rugs are featured in this client's waiting room.
Immagine di un soggiorno classico di medie dimensioni e aperto con sala formale, pareti gialle e nessun camino
Immagine di un soggiorno classico di medie dimensioni e aperto con sala formale, pareti gialle e nessun camino
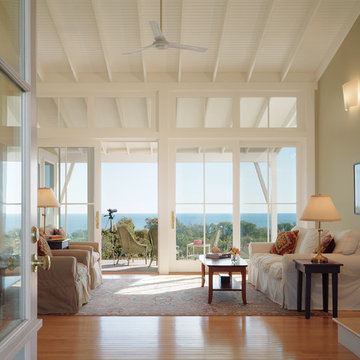
Ispirazione per un soggiorno costiero con pareti gialle, pavimento in legno massello medio, nessun camino e nessuna TV
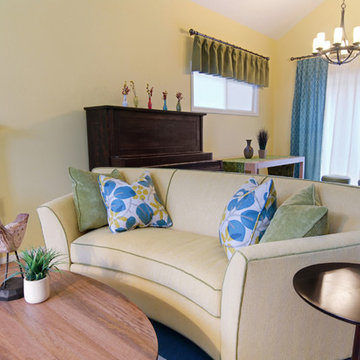
A BIG Transformation ON A modest BUDGET:
This is the first phase of our work, which involves real deal transformation. Yes, the entry was in need of some love, along with some consolidating and simplifying. The client wanted to express her East Coast beach-y roots, and we wanted to do this without getting super theme-y.
We utilized sunny yellow and yellow-greens, along with colors of the sea. We created a cozy, warm and uber-inviting sitting area. The drapes were sewn through Warehouse Fabrics, Inc., doing a fabulous job creating custom treatments (a teal linen weave with yellow brush trim), within a very tight budget.
The seating was custom (Castellano Furniture of Portland); lime green chairs and a curvy sofa in yellow with that lime green welting & pillows. Also some playful Blue and yellow pillow fabric (Kravet) was the genuine inspiration for character and color scheme.
The rug, by FLOR of Portland (thanks Shaina) is meant to evoke a beach blanket. Oh, and the glass jar filled with sand and sand dollars. . . well, ok, we are giving a nod to the sea.
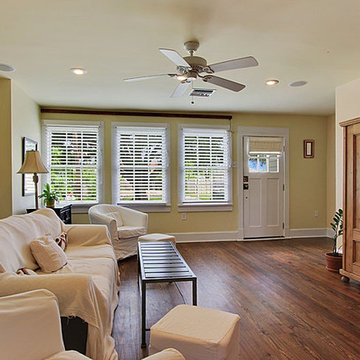
Idee per un soggiorno chic di medie dimensioni e aperto con sala formale, pareti gialle, pavimento in legno massello medio, nessun camino e TV nascosta
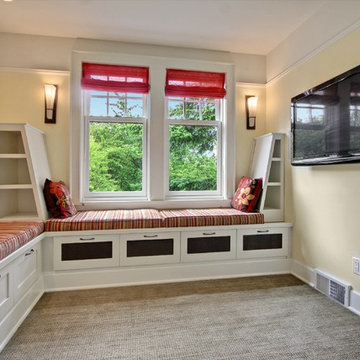
Foto di un piccolo soggiorno american style con pareti gialle, moquette, nessun camino e TV a parete
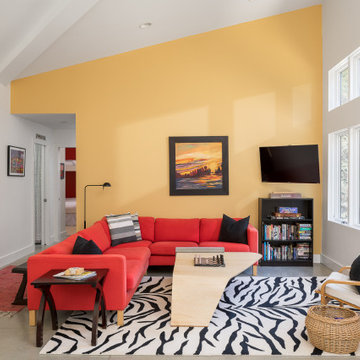
This home in the Mad River Valley measures just a tad over 1,000 SF and was inspired by the book The Not So Big House by Sarah Suskana. Some notable features are the dyed and polished concrete floors, bunk room that sleeps six, and an open floor plan with vaulted ceilings in the living space.
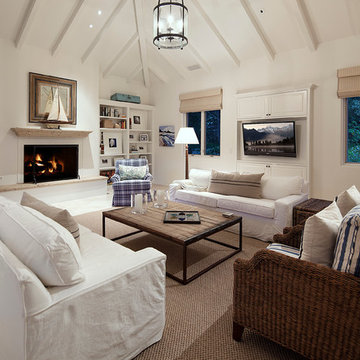
Beautiful yet relax family room with a beachy feel that goes perfect with the Santa Barbara environment. Windows that look to the outside gardens and plenty of room to watch t.v, read a book, or host guest.
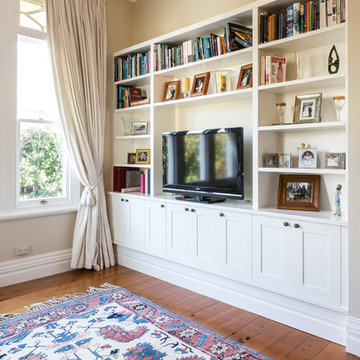
Sandrina Huish
Foto di un soggiorno classico di medie dimensioni e aperto con pareti gialle, pavimento in legno massello medio, nessun camino e TV autoportante
Foto di un soggiorno classico di medie dimensioni e aperto con pareti gialle, pavimento in legno massello medio, nessun camino e TV autoportante
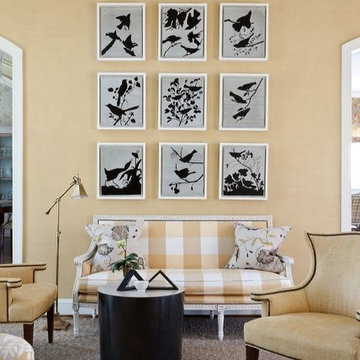
Angie Seckinger
Immagine di un grande soggiorno boho chic chiuso con sala formale, pareti gialle, pavimento in legno massello medio, camino classico, cornice del camino in pietra e nessuna TV
Immagine di un grande soggiorno boho chic chiuso con sala formale, pareti gialle, pavimento in legno massello medio, camino classico, cornice del camino in pietra e nessuna TV
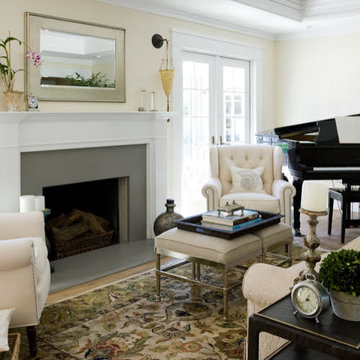
Foto di un soggiorno tradizionale di medie dimensioni e chiuso con pareti gialle, parquet chiaro, camino classico, cornice del camino in intonaco e nessuna TV
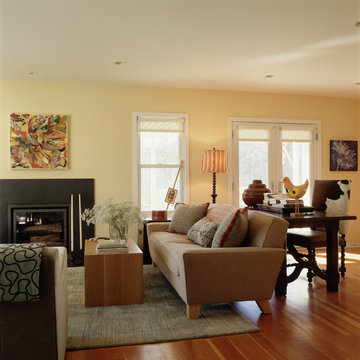
Design and furnishings by Lucy Interior Design; Stylist: David Anger; Photography: Susan Gillmore
www.lucyinteriordesign.com - 612.339.2225
Foto di un soggiorno boho chic aperto con camino classico e pareti gialle
Foto di un soggiorno boho chic aperto con camino classico e pareti gialle
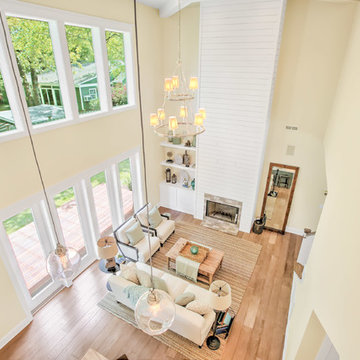
Immagine di un grande soggiorno contemporaneo aperto con sala formale, parquet chiaro, camino classico, nessuna TV, pareti gialle, cornice del camino piastrellata e pavimento marrone
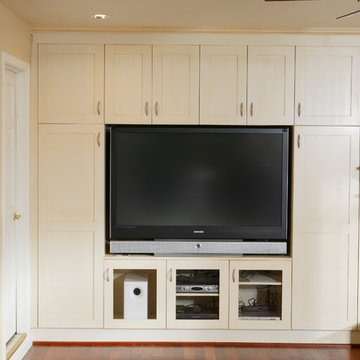
Dave Adams Photographer
Esempio di un grande soggiorno minimal chiuso con sala giochi, pareti gialle, parquet scuro, TV autoportante, camino classico e cornice del camino piastrellata
Esempio di un grande soggiorno minimal chiuso con sala giochi, pareti gialle, parquet scuro, TV autoportante, camino classico e cornice del camino piastrellata
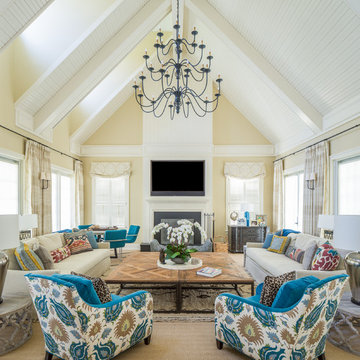
Foto di un soggiorno chic con pareti gialle, moquette, camino classico, TV a parete e pavimento beige
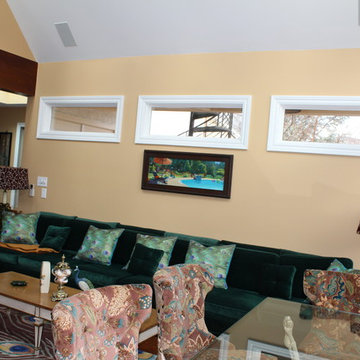
Foto di un soggiorno bohémian di medie dimensioni e aperto con angolo bar, pareti gialle e TV autoportante
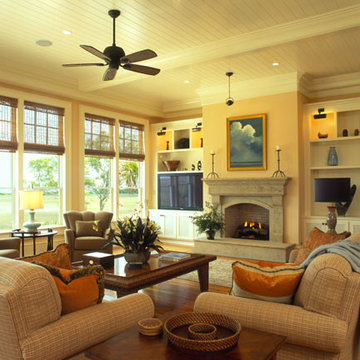
Tripp Smith
Foto di un soggiorno chic di medie dimensioni e aperto con sala formale, pareti gialle, parquet scuro, camino classico, cornice del camino in pietra, parete attrezzata, pavimento marrone e soffitto in perlinato
Foto di un soggiorno chic di medie dimensioni e aperto con sala formale, pareti gialle, parquet scuro, camino classico, cornice del camino in pietra, parete attrezzata, pavimento marrone e soffitto in perlinato
Soggiorni beige con pareti gialle - Foto e idee per arredare
8
