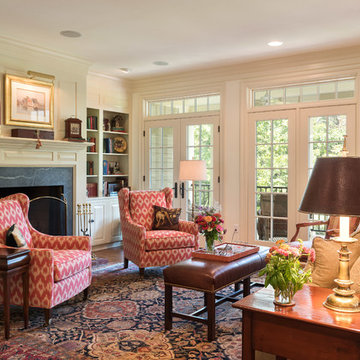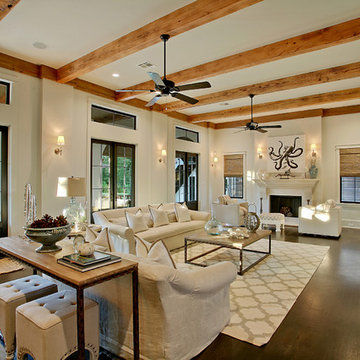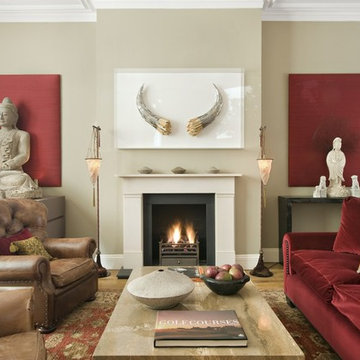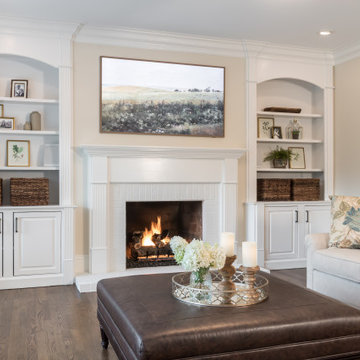Soggiorni beige con pareti beige - Foto e idee per arredare
Filtra anche per:
Budget
Ordina per:Popolari oggi
1 - 20 di 16.108 foto

Overall view of a recently styled family room complete with stone fireplace and wood mantel, medium wood custom built-ins, sofa and chairs, black console table with white table lamps, traverse rod window treatments and exposed beams in Charlotte, NC.

Foto di un soggiorno classico con pareti beige, pavimento marrone, travi a vista, soffitto in perlinato e soffitto a volta

The focal point of the living room is it’s coral stone fireplace wall. We designed a custom oak library unit, floor to ceiling at it's side.
Foto di un soggiorno minimal con sala formale, pareti beige, camino lineare Ribbon e cornice del camino piastrellata
Foto di un soggiorno minimal con sala formale, pareti beige, camino lineare Ribbon e cornice del camino piastrellata

The great room walls are filled with glass doors and transom windows, providing maximum natural light and views of the pond and the meadow.
Photographer: Daniel Contelmo Jr.

Sean Malone
Idee per un grande soggiorno classico chiuso con sala formale, pareti beige, camino classico, cornice del camino in pietra, nessuna TV e tappeto
Idee per un grande soggiorno classico chiuso con sala formale, pareti beige, camino classico, cornice del camino in pietra, nessuna TV e tappeto

Immagine di un grande soggiorno country chiuso con pareti beige, parquet chiaro, camino classico, cornice del camino in pietra, parete attrezzata e pavimento marrone

Family room with vaulted ceiling, photo by Nancy Elizabeth Hill
Ispirazione per un soggiorno chic con pareti beige, parquet chiaro e tappeto
Ispirazione per un soggiorno chic con pareti beige, parquet chiaro e tappeto

Our Austin studio gave this new build home a serene feel with earthy materials, cool blues, pops of color, and textural elements.
---
Project designed by Sara Barney’s Austin interior design studio BANDD DESIGN. They serve the entire Austin area and its surrounding towns, with an emphasis on Round Rock, Lake Travis, West Lake Hills, and Tarrytown.
For more about BANDD DESIGN, click here: https://bandddesign.com/
To learn more about this project, click here:
https://bandddesign.com/natural-modern-new-build-austin-home/

Ispirazione per un grande soggiorno classico aperto con pareti beige, parquet chiaro, nessun camino, TV a parete, pavimento beige e tappeto

Esempio di un soggiorno tradizionale di medie dimensioni e aperto con sala formale, pareti beige, parquet scuro, camino classico, cornice del camino in pietra e pavimento marrone

Martha O'Hara Interiors, Interior Design & Photo Styling | Meg Mulloy, Photography | Please Note: All “related,” “similar,” and “sponsored” products tagged or listed by Houzz are not actual products pictured. They have not been approved by Martha O’Hara Interiors nor any of the professionals credited. For info about our work: design@oharainteriors.com

Esempio di un soggiorno design di medie dimensioni e aperto con camino classico, TV a parete, pareti beige e parquet chiaro

A fresh take on traditional style, this sprawling suburban home draws its occupants together in beautifully, comfortably designed spaces that gather family members for companionship, conversation, and conviviality. At the same time, it adroitly accommodates a crowd, and facilitates large-scale entertaining with ease. This balance of private intimacy and public welcome is the result of Soucie Horner’s deft remodeling of the original floor plan and creation of an all-new wing comprising functional spaces including a mudroom, powder room, laundry room, and home office, along with an exciting, three-room teen suite above. A quietly orchestrated symphony of grayed blues unites this home, from Soucie Horner Collections custom furniture and rugs, to objects, accessories, and decorative exclamationpoints that punctuate the carefully synthesized interiors. A discerning demonstration of family-friendly living at its finest.

SNAP
Idee per un ampio soggiorno mediterraneo con pareti beige e camino classico
Idee per un ampio soggiorno mediterraneo con pareti beige e camino classico

Esempio di un soggiorno chic con sala formale, pareti beige e camino classico

Photographer: Tom Crane
Idee per un grande soggiorno tradizionale aperto con sala formale, pareti beige, nessuna TV, moquette, camino classico e cornice del camino in pietra
Idee per un grande soggiorno tradizionale aperto con sala formale, pareti beige, nessuna TV, moquette, camino classico e cornice del camino in pietra

Esempio di un grande soggiorno chic aperto con pareti beige, parquet scuro, camino classico, cornice del camino in mattoni e pavimento marrone

Embarking on the design journey of Wabi Sabi Refuge, I immersed myself in the profound quest for tranquility and harmony. This project became a testament to the pursuit of a tranquil haven that stirs a deep sense of calm within. Guided by the essence of wabi-sabi, my intention was to curate Wabi Sabi Refuge as a sacred space that nurtures an ethereal atmosphere, summoning a sincere connection with the surrounding world. Deliberate choices of muted hues and minimalist elements foster an environment of uncluttered serenity, encouraging introspection and contemplation. Embracing the innate imperfections and distinctive qualities of the carefully selected materials and objects added an exquisite touch of organic allure, instilling an authentic reverence for the beauty inherent in nature's creations. Wabi Sabi Refuge serves as a sanctuary, an evocative invitation for visitors to embrace the sublime simplicity, find solace in the imperfect, and uncover the profound and tranquil beauty that wabi-sabi unveils.
Soggiorni beige con pareti beige - Foto e idee per arredare
1

