Soggiorni beige con cornice del camino in legno - Foto e idee per arredare
Filtra anche per:
Budget
Ordina per:Popolari oggi
101 - 120 di 2.293 foto
1 di 3
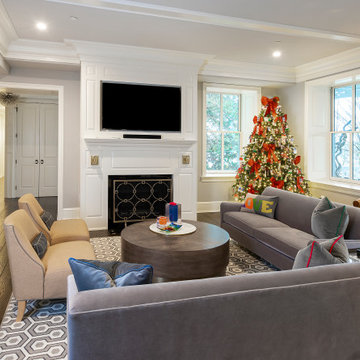
This condominium is modern and sleek, while still retaining much of its traditional charm. We added paneling to the walls, archway, door frames, and around the fireplace for a special and unique look throughout the home. To create the entry with convenient built-in shoe storage and bench, we cut an alcove an existing to hallway. The deep-silled windows in the kitchen provided the perfect place for an eating area, which we outfitted with shelving for additional storage. Form, function, and design united in the beautiful black and white kitchen. It is a cook’s dream with ample storage and counter space. The bathrooms play with gray and white in different materials and textures to create timeless looks. The living room’s built-in shelves and reading nook in the bedroom add detail and storage to the home. The pops of color and eye-catching light fixtures make this condo joyful and fun.
Rudloff Custom Builders has won Best of Houzz for Customer Service in 2014, 2015, 2016, 2017, 2019, 2020, and 2021. We also were voted Best of Design in 2016, 2017, 2018, 2019, 2020, and 2021, which only 2% of professionals receive. Rudloff Custom Builders has been featured on Houzz in their Kitchen of the Week, What to Know About Using Reclaimed Wood in the Kitchen as well as included in their Bathroom WorkBook article. We are a full service, certified remodeling company that covers all of the Philadelphia suburban area. This business, like most others, developed from a friendship of young entrepreneurs who wanted to make a difference in their clients’ lives, one household at a time. This relationship between partners is much more than a friendship. Edward and Stephen Rudloff are brothers who have renovated and built custom homes together paying close attention to detail. They are carpenters by trade and understand concept and execution. Rudloff Custom Builders will provide services for you with the highest level of professionalism, quality, detail, punctuality and craftsmanship, every step of the way along our journey together.
Specializing in residential construction allows us to connect with our clients early in the design phase to ensure that every detail is captured as you imagined. One stop shopping is essentially what you will receive with Rudloff Custom Builders from design of your project to the construction of your dreams, executed by on-site project managers and skilled craftsmen. Our concept: envision our client’s ideas and make them a reality. Our mission: CREATING LIFETIME RELATIONSHIPS BUILT ON TRUST AND INTEGRITY.
Photo Credit: Linda McManus Images
Design Credit: Staci Levy Designs
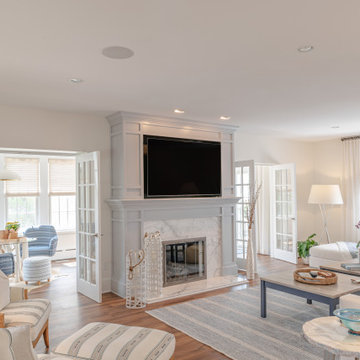
Open and airy living room with built in TV and fireplace surround is designed with plenty of seating for family and friends in all seasons. We created a second set of french doors in the back to access the outdoor space in the back of the home.
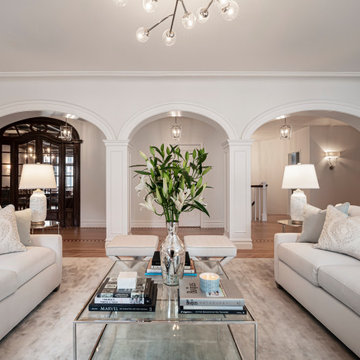
Timeless Transitional Living Room Space with White's and Teals color scheme providing a airy and open space. Double adjacency slipcover sofas that are washable and stain resistant velvet fabric. Custom contrast piping x benches and a square beautiful glass with polish chrome base cocktail table. Custom roman shades with tape border trim and a hand painted painting as a focal point over the fireplace. For such a large living room in this gorgeous prewar duplex, a large light fixture goes a long way. Lets not forget to use a pop of teal in custom pillows to tie in the colors for this large open living room space
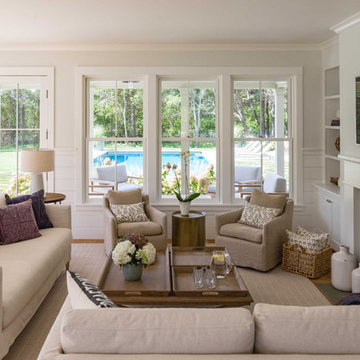
Immagine di un grande soggiorno classico aperto con parquet chiaro, camino classico, sala formale, pareti beige, cornice del camino in legno e pavimento marrone
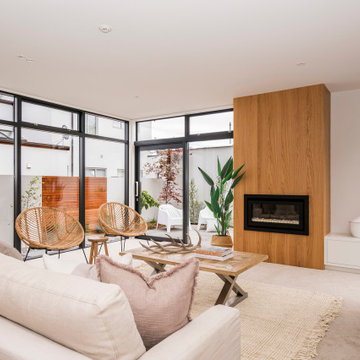
Prime Oak Art Veneer clad fireplace with white entertainment unit with TV nook
Immagine di un soggiorno scandinavo di medie dimensioni e aperto con sala formale, pareti bianche, moquette, camino lineare Ribbon, cornice del camino in legno, TV a parete e pavimento beige
Immagine di un soggiorno scandinavo di medie dimensioni e aperto con sala formale, pareti bianche, moquette, camino lineare Ribbon, cornice del camino in legno, TV a parete e pavimento beige
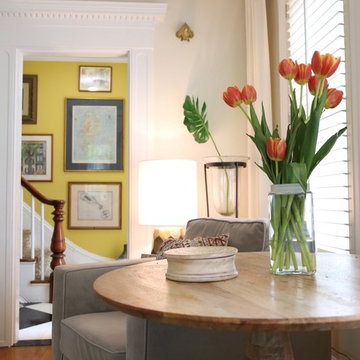
Ispirazione per un soggiorno bohémian di medie dimensioni e chiuso con pareti beige, parquet scuro, cornice del camino in legno e TV autoportante
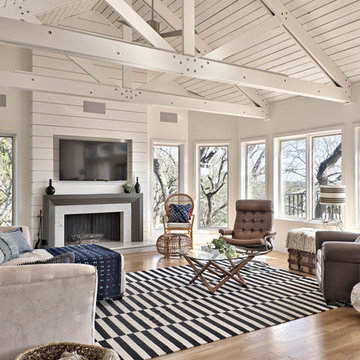
photo by Casey Fry
Ispirazione per un soggiorno country aperto con pareti bianche, parquet chiaro, camino classico, cornice del camino in legno, TV a parete e pavimento beige
Ispirazione per un soggiorno country aperto con pareti bianche, parquet chiaro, camino classico, cornice del camino in legno, TV a parete e pavimento beige

Idee per un grande soggiorno stile marino con parquet scuro, pareti bianche, camino classico, cornice del camino in legno, TV nascosta e pavimento marrone

Kristada
Foto di un grande soggiorno chic aperto con pareti beige, pavimento in legno massello medio, camino classico, cornice del camino in legno, TV a parete e pavimento marrone
Foto di un grande soggiorno chic aperto con pareti beige, pavimento in legno massello medio, camino classico, cornice del camino in legno, TV a parete e pavimento marrone
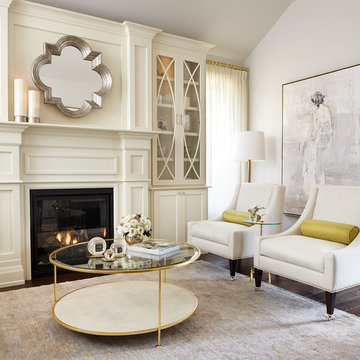
Photo Credit: Kelly Horkoff; K West Images
Foto di un grande soggiorno design chiuso con pareti bianche, camino classico, sala formale, parquet scuro, cornice del camino in legno, nessuna TV e tappeto
Foto di un grande soggiorno design chiuso con pareti bianche, camino classico, sala formale, parquet scuro, cornice del camino in legno, nessuna TV e tappeto
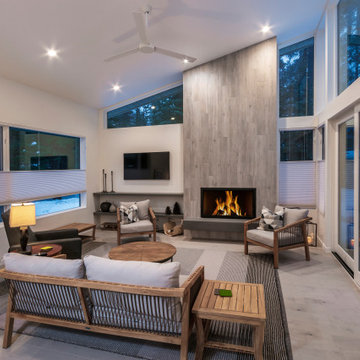
Foto di un soggiorno minimal aperto con pareti bianche, pavimento in gres porcellanato, camino classico, cornice del camino in legno, TV a parete e pavimento beige

This luxurious interior tells a story of more than a modern condo building in the heart of Philadelphia. It unfolds to reveal layers of history through Persian rugs, a mix of furniture styles, and has unified it all with an unexpected color story.
The palette for this riverfront condo is grounded in natural wood textures and green plants that allow for a playful tension that feels both fresh and eclectic in a metropolitan setting.
The high-rise unit boasts a long terrace with a western exposure that we outfitted with custom Lexington outdoor furniture distinct in its finishes and balance between fun and sophistication.

The Living Room furnishings include custom window treatments, Lee Industries arm chairs and sofa, an antique Persian carpet, and a custom leather ottoman. The paint color is Sherwin Williams Antique White.
Project by Portland interior design studio Jenni Leasia Interior Design. Also serving Lake Oswego, West Linn, Vancouver, Sherwood, Camas, Oregon City, Beaverton, and the whole of Greater Portland.
For more about Jenni Leasia Interior Design, click here: https://www.jennileasiadesign.com/
To learn more about this project, click here:
https://www.jennileasiadesign.com/crystal-springs
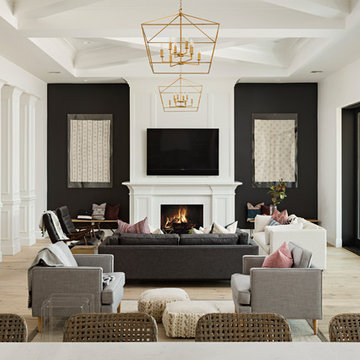
High Res Media
Esempio di un ampio soggiorno classico aperto con sala giochi, pareti bianche, parquet chiaro, camino classico, cornice del camino in legno, TV a parete e pavimento beige
Esempio di un ampio soggiorno classico aperto con sala giochi, pareti bianche, parquet chiaro, camino classico, cornice del camino in legno, TV a parete e pavimento beige

Martha O’Hara Interiors, Interior Design & Photo Styling | John Kraemer & Sons, Builder | Troy Thies, Photography | Ben Nelson, Designer | Please Note: All “related,” “similar,” and “sponsored” products tagged or listed by Houzz are not actual products pictured. They have not been approved by Martha O’Hara Interiors nor any of the professionals credited. For info about our work: design@oharainteriors.com
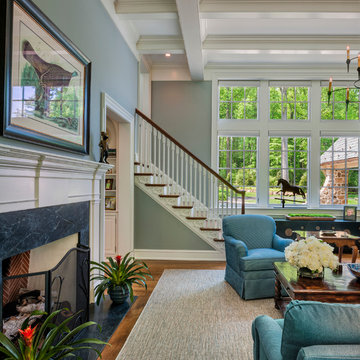
tom crane photography
Idee per un grande soggiorno classico aperto con pareti blu, pavimento in legno massello medio, camino classico, cornice del camino in legno e nessuna TV
Idee per un grande soggiorno classico aperto con pareti blu, pavimento in legno massello medio, camino classico, cornice del camino in legno e nessuna TV
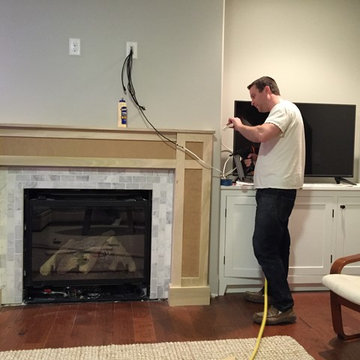
I have a post on how to make this on my blog - http://www.philipmillerfurniture.com/blog
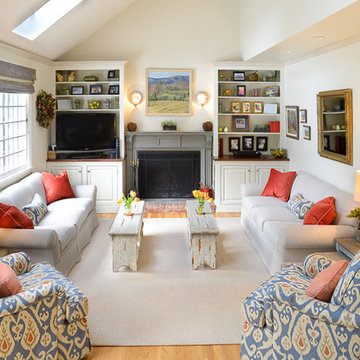
Ispirazione per un grande soggiorno tradizionale chiuso con pareti bianche, pavimento in legno massello medio, camino classico, cornice del camino in legno e TV autoportante
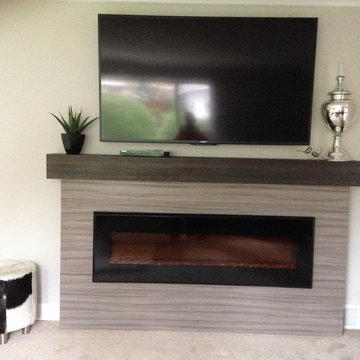
Esempio di un grande soggiorno minimal chiuso con pareti grigie, moquette, camino classico, cornice del camino in legno e TV a parete
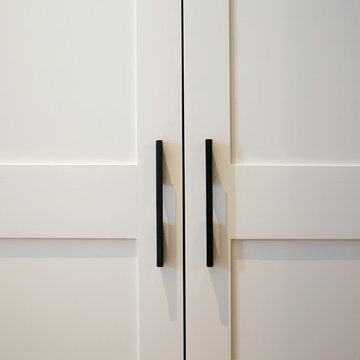
Enjoying the expansive views of the North Valley, this North country ranch house defines the new intermountain west. An old ranch-style residence has been updated with the comforts of modern luxury. Custom interiors and rebuilds were a collaborative effort between the owners and Snake River Interiors. The black walnut bar is a throwback to high society happy hour, sleek and prepared for a full guest list. The metal and stone fireplace and an overhaul of the estate’s lighting modernized this mountain getaway.
Soggiorni beige con cornice del camino in legno - Foto e idee per arredare
6