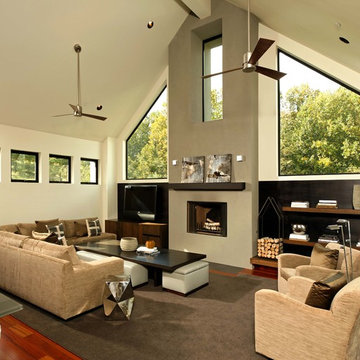Soggiorni beige con cornice del camino in intonaco - Foto e idee per arredare
Filtra anche per:
Budget
Ordina per:Popolari oggi
81 - 100 di 2.169 foto
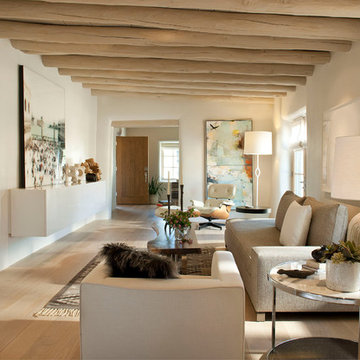
Ispirazione per un soggiorno american style di medie dimensioni e chiuso con pareti bianche, parquet chiaro, camino ad angolo e cornice del camino in intonaco
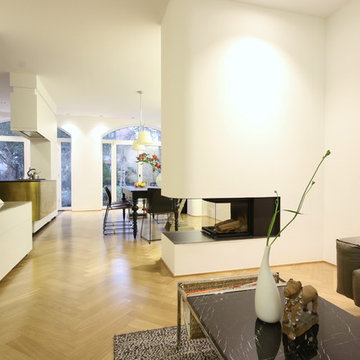
Foto: Stefan Boldt
Immagine di un soggiorno design di medie dimensioni e aperto con pareti bianche, parquet chiaro, camino classico, cornice del camino in intonaco e TV a parete
Immagine di un soggiorno design di medie dimensioni e aperto con pareti bianche, parquet chiaro, camino classico, cornice del camino in intonaco e TV a parete

Top floor family room which leads out to a 40 ft x 30 foot full green roof with wooden decking and concrete pavers and sitting and lounging area with concrete and metal fire table. Enjoy the outstanding mountain and water views on this private living green roof. White leather modular seating allows for flexibility of seating large or small numbers. Room has fantastic lighting along with spectacular windows with open water vapour fireplace and drop down screen for tv viewing. Full speaker system and home theatre inside and outside on the green roof. Family room has a mod colorful vibe to the room. Fabrics have also been used on outside seating areas to bring the cohesive color inside and out. John Bentley Photography - Vancouver
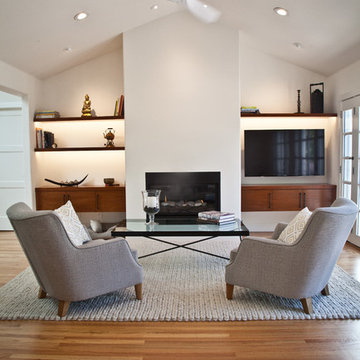
In this project we redesign the family room, upgraded the fire place to work on gas and controlled by a thermostats, worked on the walls and ceilings to be smooth, painted white, installed new doors, trims, replaced all electrical outlets, recessed lights, Installed LED under cabinet tape light, wall mounted TV, floating cabinets and shelves, wall mount tv, remote control sky light, refinish hardwood floors, installed ceiling fans,
photos taken by Durabuilt Construction Inc
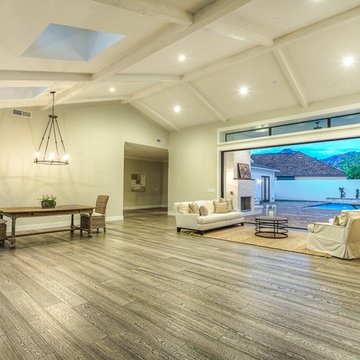
Idee per un soggiorno minimal aperto con pareti beige, parquet chiaro, camino classico e cornice del camino in intonaco
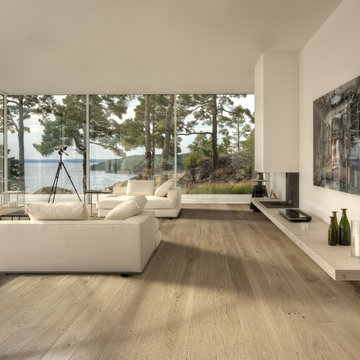
The idea for Scandinavian Hardwoods came after years of countless conversations with homeowners, designers, architects, and builders. The consistent theme: they wanted more than just a beautiful floor. They wanted insight into manufacturing locations (not just the seller or importer) and what materials are used and why. They wanted to understand the product’s environmental impact and it’s effect on indoor air quality and human health. They wanted a compelling story to tell guests about the beautiful floor they’ve chosen. At Scandinavian Hardwoods, we bring all of these elements together while making luxury more accessible.
Kahrs Oak Nouveau White, by Scandinavian Hardwoods
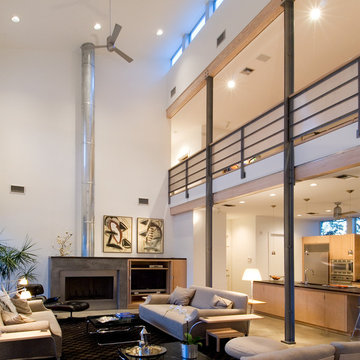
The client selected me as her architect after she had visited my earlier projects. She knew I would design a house with her that maximized the site's amenities: beautiful mature oaks and natural light and would allow the house to sit comfortably in its urban setting while giving her both privacy and tranquility.
Paul Hester, Photographer
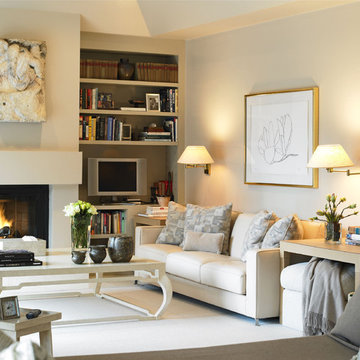
Foto di un soggiorno classico di medie dimensioni e chiuso con pareti beige, sala formale, moquette, camino classico, cornice del camino in intonaco e TV autoportante
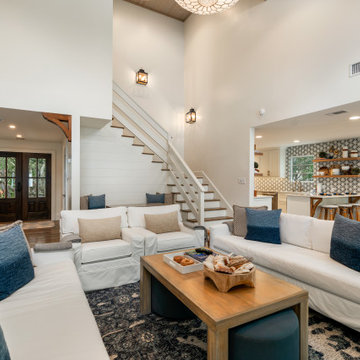
Located in Old Seagrove, FL, this 1980's beach house was is steps away from the beach and a short walk from Seaside Square. Working with local general contractor, Corestruction, the existing 3 bedroom and 3 bath house was completely remodeled. Additionally, 3 more bedrooms and bathrooms were constructed over the existing garage and kitchen, staying within the original footprint. This modern coastal design focused on maximizing light and creating a comfortable and inviting home to accommodate large families vacationing at the beach. The large backyard was completely overhauled, adding a pool, limestone pavers and turf, to create a relaxing outdoor living space.
Esempio di un soggiorno moderno di medie dimensioni e aperto con pareti bianche, parquet chiaro, camino lineare Ribbon, cornice del camino in intonaco, TV a parete e pavimento marrone
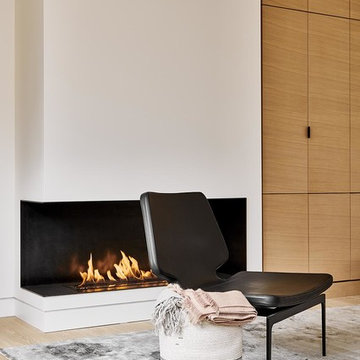
Idee per un soggiorno minimal di medie dimensioni e stile loft con pareti bianche, parquet chiaro, camino classico, cornice del camino in intonaco, nessuna TV e pavimento beige
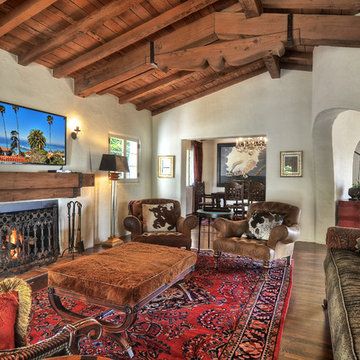
Esempio di un ampio soggiorno mediterraneo aperto con pareti bianche, parquet scuro, camino bifacciale, cornice del camino in intonaco e TV a parete
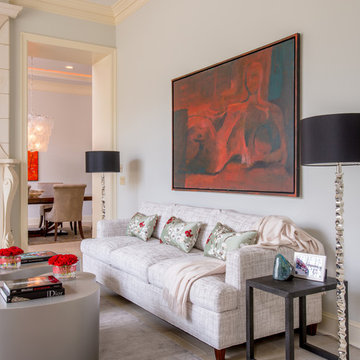
Michael Hunter
Ispirazione per un soggiorno chic aperto con sala formale, pareti grigie, pavimento in pietra calcarea, camino classico, cornice del camino in intonaco e nessuna TV
Ispirazione per un soggiorno chic aperto con sala formale, pareti grigie, pavimento in pietra calcarea, camino classico, cornice del camino in intonaco e nessuna TV
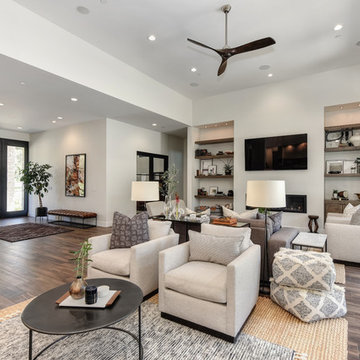
Foto di un grande soggiorno tradizionale aperto con sala formale, pareti bianche, pavimento in legno massello medio, camino lineare Ribbon, cornice del camino in intonaco, TV a parete e pavimento marrone
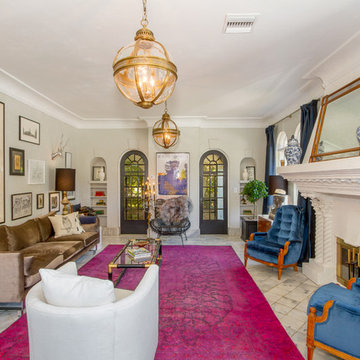
SW Florida Eclectic Living Room.
Esempio di un soggiorno boho chic di medie dimensioni e aperto con pareti grigie, camino classico, sala formale, pavimento in marmo, cornice del camino in intonaco, nessuna TV, pavimento bianco e tappeto
Esempio di un soggiorno boho chic di medie dimensioni e aperto con pareti grigie, camino classico, sala formale, pavimento in marmo, cornice del camino in intonaco, nessuna TV, pavimento bianco e tappeto
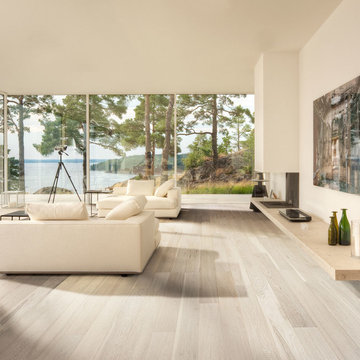
Color:Unity-Arctic-Oak
Esempio di un soggiorno moderno di medie dimensioni e aperto con pareti bianche, parquet chiaro, camino classico, cornice del camino in intonaco e nessuna TV
Esempio di un soggiorno moderno di medie dimensioni e aperto con pareti bianche, parquet chiaro, camino classico, cornice del camino in intonaco e nessuna TV
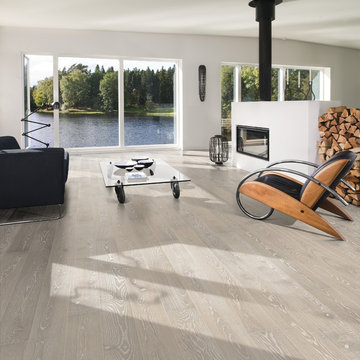
The idea for Scandinavian Hardwoods came after years of countless conversations with homeowners, designers, architects, and builders. The consistent theme: they wanted more than just a beautiful floor. They wanted insight into manufacturing locations (not just the seller or importer) and what materials are used and why. They wanted to understand the product’s environmental impact and it’s effect on indoor air quality and human health. They wanted a compelling story to tell guests about the beautiful floor they’ve chosen. At Scandinavian Hardwoods, we bring all of these elements together while making luxury more accessible.
Kahrs Oak Nouveau Snow, by Scandinavian Hardwoods
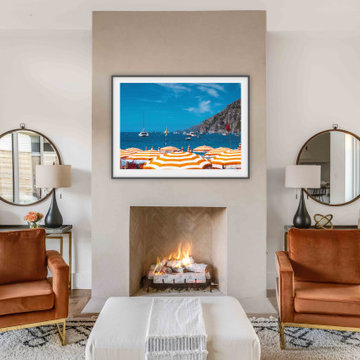
Unique, modern custom home in East Dallas.
Immagine di un grande soggiorno stile marinaro con pareti bianche, parquet chiaro, camino classico, cornice del camino in intonaco, pavimento marrone e soffitto a volta
Immagine di un grande soggiorno stile marinaro con pareti bianche, parquet chiaro, camino classico, cornice del camino in intonaco, pavimento marrone e soffitto a volta
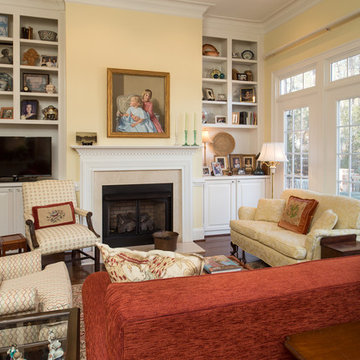
Photography by Michael Zirkle.
Idee per un piccolo soggiorno chic aperto con pareti gialle, parquet scuro, camino classico, cornice del camino in intonaco e TV autoportante
Idee per un piccolo soggiorno chic aperto con pareti gialle, parquet scuro, camino classico, cornice del camino in intonaco e TV autoportante
Soggiorni beige con cornice del camino in intonaco - Foto e idee per arredare
5
