Soggiorni arancioni - Foto e idee per arredare
Filtra anche per:
Budget
Ordina per:Popolari oggi
61 - 80 di 557 foto
1 di 3
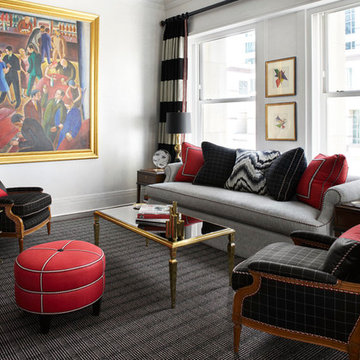
Living room styled in blacks and reds with bold pops of color.
Werner Straube
Immagine di un soggiorno minimal di medie dimensioni e chiuso con pareti bianche, nessuna TV, sala formale, parquet scuro, nessun camino e pavimento marrone
Immagine di un soggiorno minimal di medie dimensioni e chiuso con pareti bianche, nessuna TV, sala formale, parquet scuro, nessun camino e pavimento marrone
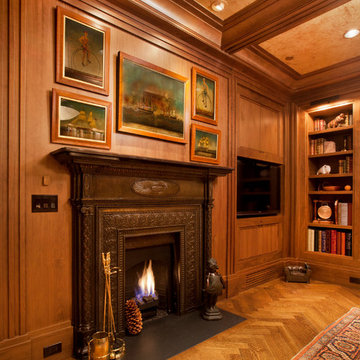
Kurt Johnson
Esempio di un grande soggiorno minimal chiuso con libreria, pareti marroni, parquet chiaro, camino classico, cornice del camino in metallo e parete attrezzata
Esempio di un grande soggiorno minimal chiuso con libreria, pareti marroni, parquet chiaro, camino classico, cornice del camino in metallo e parete attrezzata
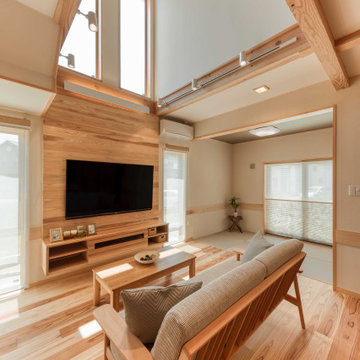
Esempio di un grande soggiorno aperto con pareti marroni, parquet chiaro, TV a parete, pavimento marrone, soffitto in carta da parati e carta da parati

Foto di un grande soggiorno tradizionale aperto con pareti grigie, parquet scuro, camino classico, cornice del camino in pietra e parete attrezzata

Jason Miller, Pixelate, LTD
Esempio di un soggiorno tradizionale di medie dimensioni con pareti marroni, moquette, nessun camino e pavimento multicolore
Esempio di un soggiorno tradizionale di medie dimensioni con pareti marroni, moquette, nessun camino e pavimento multicolore

This dramatic contemporary residence features extraordinary design with magnificent views of Angel Island, the Golden Gate Bridge, and the ever changing San Francisco Bay. The amazing great room has soaring 36 foot ceilings, a Carnelian granite cascading waterfall flanked by stairways on each side, and an unique patterned sky roof of redwood and cedar. The 57 foyer windows and glass double doors are specifically designed to frame the world class views. Designed by world-renowned architect Angela Danadjieva as her personal residence, this unique architectural masterpiece features intricate woodwork and innovative environmental construction standards offering an ecological sanctuary with the natural granite flooring and planters and a 10 ft. indoor waterfall. The fluctuating light filtering through the sculptured redwood ceilings creates a reflective and varying ambiance. Other features include a reinforced concrete structure, multi-layered slate roof, a natural garden with granite and stone patio leading to a lawn overlooking the San Francisco Bay. Completing the home is a spacious master suite with a granite bath, an office / second bedroom featuring a granite bath, a third guest bedroom suite and a den / 4th bedroom with bath. Other features include an electronic controlled gate with a stone driveway to the two car garage and a dumb waiter from the garage to the granite kitchen.
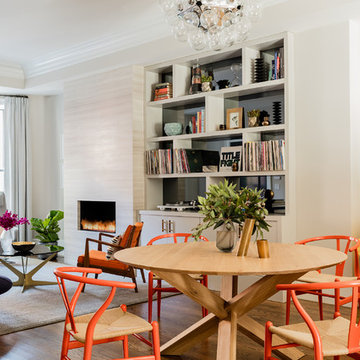
Photography by Michael J. Lee
Immagine di un soggiorno minimalista di medie dimensioni e aperto con pareti grigie, pavimento in legno massello medio, camino lineare Ribbon e cornice del camino in pietra
Immagine di un soggiorno minimalista di medie dimensioni e aperto con pareti grigie, pavimento in legno massello medio, camino lineare Ribbon e cornice del camino in pietra
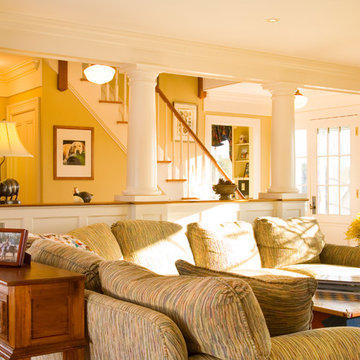
Photo Credit: Joseph St. Pierre
Immagine di un grande soggiorno classico aperto con sala formale, pareti gialle e parquet chiaro
Immagine di un grande soggiorno classico aperto con sala formale, pareti gialle e parquet chiaro
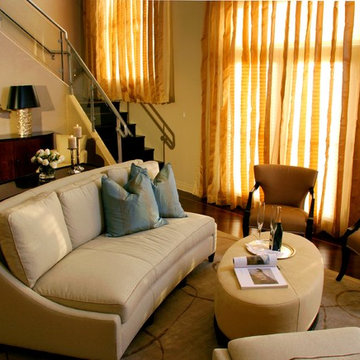
Collaboration with Thomas H. Meyer, Las Vegas
Esempio di un soggiorno contemporaneo di medie dimensioni e stile loft con pareti beige, parquet scuro e TV a parete
Esempio di un soggiorno contemporaneo di medie dimensioni e stile loft con pareti beige, parquet scuro e TV a parete
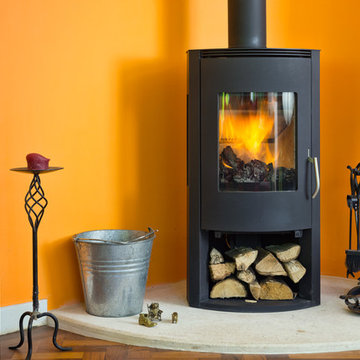
© Martin Bennett
Immagine di un soggiorno minimalista di medie dimensioni e chiuso con pareti arancioni, pavimento in legno massello medio, stufa a legna, nessuna TV e pavimento marrone
Immagine di un soggiorno minimalista di medie dimensioni e chiuso con pareti arancioni, pavimento in legno massello medio, stufa a legna, nessuna TV e pavimento marrone
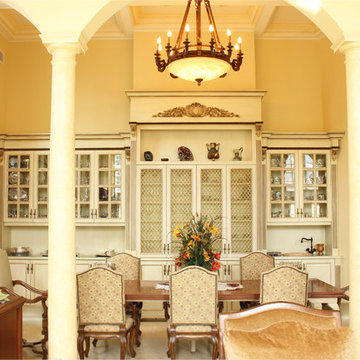
Immagine di un grande soggiorno mediterraneo aperto con sala formale, pareti beige, pavimento in marmo, TV autoportante e nessun camino
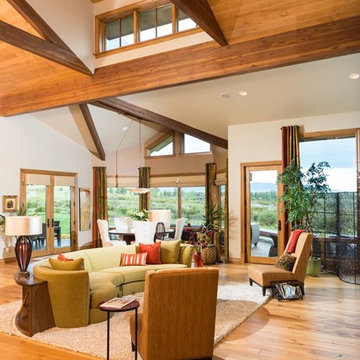
Ross Chandler
Immagine di un grande soggiorno stile rurale aperto con parquet chiaro e nessuna TV
Immagine di un grande soggiorno stile rurale aperto con parquet chiaro e nessuna TV
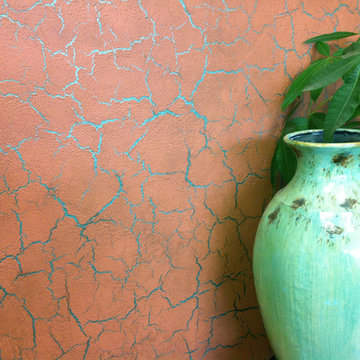
This cracked plaster accent wall looks rustic at first glance, but the metallic paint base coat gives the wall glitz and a modern twist to a classic decorative plaster technique.
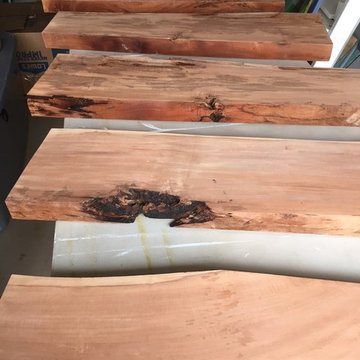
Esempio di un soggiorno minimal di medie dimensioni e aperto con pareti bianche, pavimento in bambù, nessun camino, TV a parete e pavimento marrone
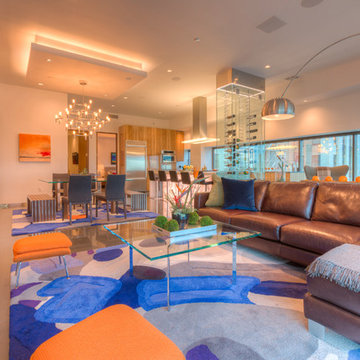
Modern Penthouse
Kansas City, MO
- High End Modern Design
- Glass Floating Wine Case
- Plaid Italian Mosaic
- Custom Designer Closet
Wesley Piercy, Haus of You Photography
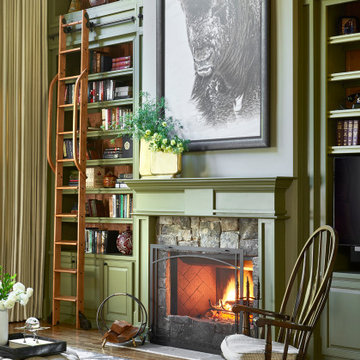
A Traditional home gets a makeover. This homeowner wanted to bring in her love of the mountains in her home. She also wanted her built-ins to express a sense of grandiose and a place to store her collection of books. So we decided to create a floor to ceiling custom bookshelves and brought in the mountain feel through the green painted cabinets and an original print of a bison from her favorite artist.
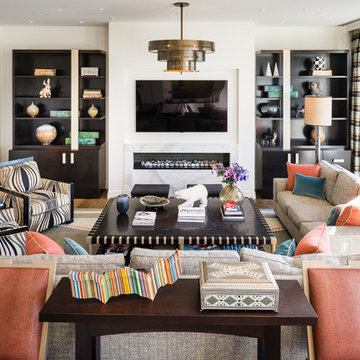
Comfortable and practical, this family living room provides lots of space to stretch out and relax. Intergrated entertainment system, gas fireplace and natural light.
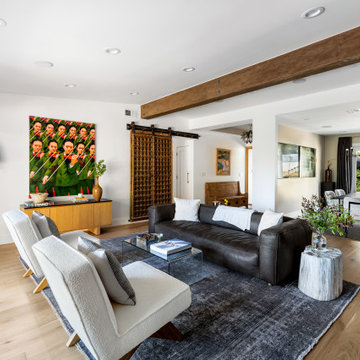
Immagine di un soggiorno eclettico di medie dimensioni con sala formale, pareti bianche, parquet chiaro, pavimento beige e travi a vista
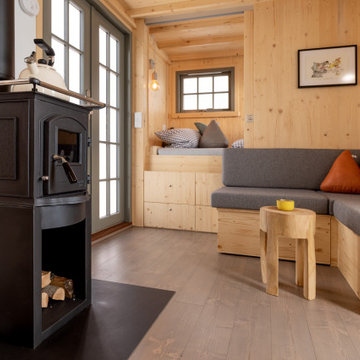
Aus den Hölzern der Region wurde dieses einzigartige „Märchenhaus“ durch einen Fachmann in Einzelanfertigung für Ihr exklusives Urlaubserlebnis gebaut. Stilelemente aus den bekannten Märchen der Gebrüder Grimm, modernes Design verbunden mit Feng Shui und Funktionalität schaffen dieses einzigartige Urlaubs- Refugium.
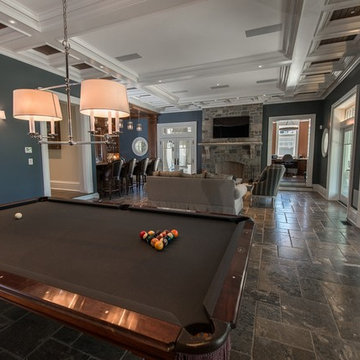
Photographer: Kevin Colquhoun
Esempio di un ampio soggiorno tradizionale chiuso con pareti blu, pavimento in pietra calcarea, cornice del camino in pietra e TV a parete
Esempio di un ampio soggiorno tradizionale chiuso con pareti blu, pavimento in pietra calcarea, cornice del camino in pietra e TV a parete
Soggiorni arancioni - Foto e idee per arredare
4