Soggiorni arancioni - Foto e idee per arredare
Filtra anche per:
Budget
Ordina per:Popolari oggi
141 - 160 di 559 foto
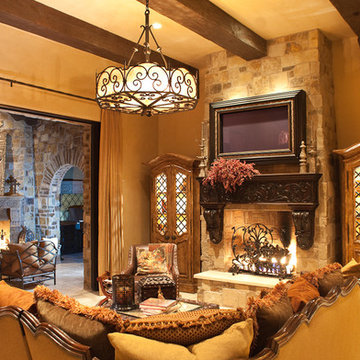
World Renowned Architecture Firm Fratantoni Design created this beautiful home! They design home plans for families all over the world in any size and style. They also have in-house Interior Designer Firm Fratantoni Interior Designers and world class Luxury Home Building Firm Fratantoni Luxury Estates! Hire one or all three companies to design and build and or remodel your home!
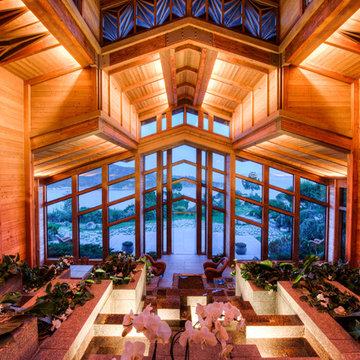
This dramatic contemporary residence features extraordinary design with magnificent views of Angel Island, the Golden Gate Bridge, and the ever changing San Francisco Bay. The amazing great room has soaring 36 foot ceilings, a Carnelian granite cascading waterfall flanked by stairways on each side, and an unique patterned sky roof of redwood and cedar. The 57 foyer windows and glass double doors are specifically designed to frame the world class views. Designed by world-renowned architect Angela Danadjieva as her personal residence, this unique architectural masterpiece features intricate woodwork and innovative environmental construction standards offering an ecological sanctuary with the natural granite flooring and planters and a 10 ft. indoor waterfall. The fluctuating light filtering through the sculptured redwood ceilings creates a reflective and varying ambiance. Other features include a reinforced concrete structure, multi-layered slate roof, a natural garden with granite and stone patio leading to a lawn overlooking the San Francisco Bay. Completing the home is a spacious master suite with a granite bath, an office / second bedroom featuring a granite bath, a third guest bedroom suite and a den / 4th bedroom with bath. Other features include an electronic controlled gate with a stone driveway to the two car garage and a dumb waiter from the garage to the granite kitchen.
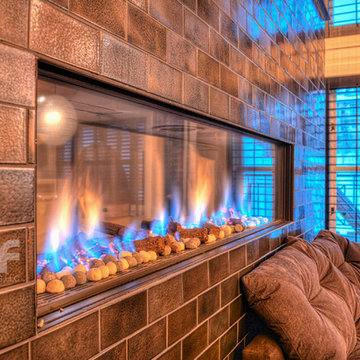
The ribbon fireplace, surrounded by a tiled brick wall, gives off a warm and cozy feeling while adding visual interest to the rustic great room.
Built by ULFBUILT. We treat each project with care as if it were our own. Contact us to learn more.
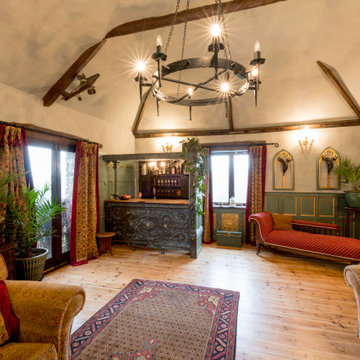
Shot of the rear of the living room including bar and chaise. T the back there are 2 marble resin art Nouveau style nudes with a standing bird cage lantern that has remote control Luminara candles that flicker through the glass in the lantern.
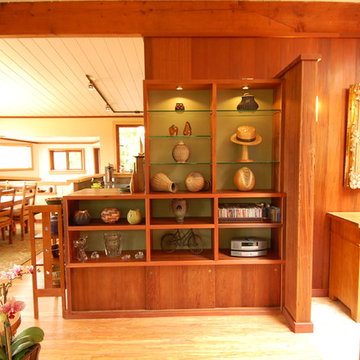
Esempio di un soggiorno stile americano di medie dimensioni e aperto con pareti bianche, pavimento in legno massello medio, nessun camino e nessuna TV
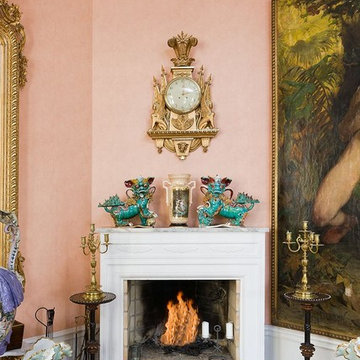
Immagine di un soggiorno vittoriano di medie dimensioni e chiuso con sala formale, pareti rosa, parquet chiaro, nessuna TV e camino classico
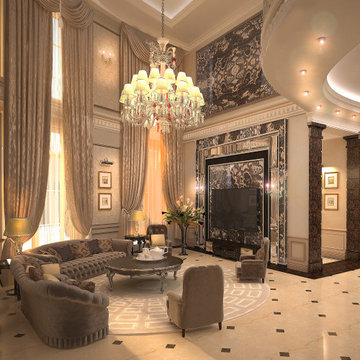
Idee per un grande soggiorno tradizionale stile loft con sala formale, pareti beige, pavimento in marmo, parete attrezzata, pavimento multicolore e soffitto ribassato
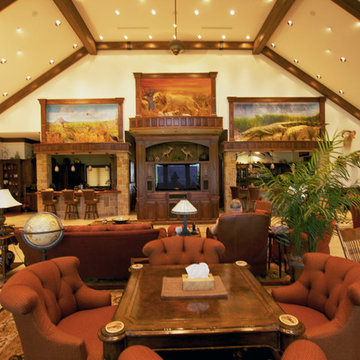
A safari themed great room complete with hand rubbed walnut cabinetry, exotic wildlife mounts, and area lighting galore. Complete with multiple seating areas, 2 bars and entertainment area.
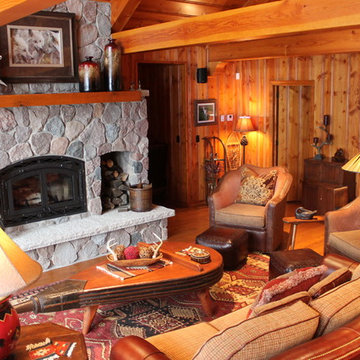
Natalie Jonas
Immagine di un grande soggiorno stile rurale aperto con sala formale, pareti multicolore, parquet chiaro, camino classico, cornice del camino in pietra e TV nascosta
Immagine di un grande soggiorno stile rurale aperto con sala formale, pareti multicolore, parquet chiaro, camino classico, cornice del camino in pietra e TV nascosta
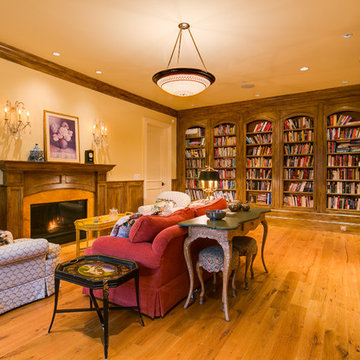
MPI - Custom faux-painted library with fireplace.
Immagine di un ampio soggiorno chic aperto con libreria, pareti beige, parquet chiaro, camino classico e cornice del camino in legno
Immagine di un ampio soggiorno chic aperto con libreria, pareti beige, parquet chiaro, camino classico e cornice del camino in legno
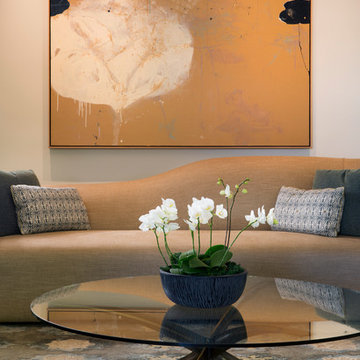
Paul Dyer
Immagine di un soggiorno contemporaneo di medie dimensioni e chiuso con sala formale, pareti bianche, moquette, camino classico, cornice del camino in pietra e nessuna TV
Immagine di un soggiorno contemporaneo di medie dimensioni e chiuso con sala formale, pareti bianche, moquette, camino classico, cornice del camino in pietra e nessuna TV
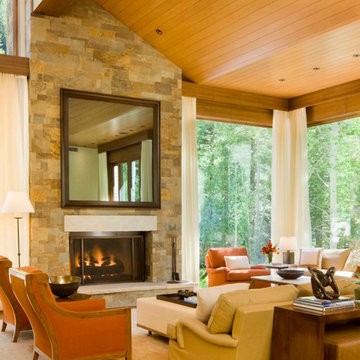
Esempio di un grande soggiorno contemporaneo aperto con sala formale, parquet chiaro, camino classico, cornice del camino in pietra e nessuna TV
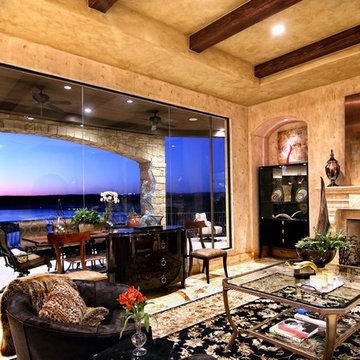
Lake Travis Modern Italian Livingroom Views by Zbranek & Holt Custom Homes
Stunning lakefront Mediterranean design with exquisite Modern Italian styling throughout. Floor plan provides virtually every room with expansive views to Lake Travis and an exceptional outdoor living space.
Interiors by Chairma Design Group, Photo
Eric Hull Photography
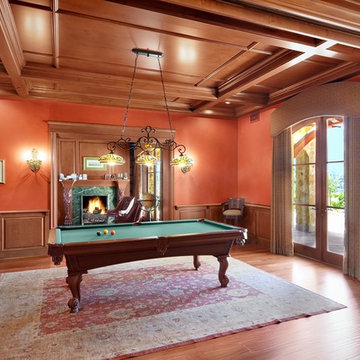
Game room with inlay cork on drink rail for setting drinks down. Full wood ceiling. Telescoping pocket doors
Ispirazione per un ampio soggiorno chic chiuso con sala giochi, pareti rosse, pavimento in legno massello medio, camino classico, cornice del camino piastrellata, nessuna TV e pavimento marrone
Ispirazione per un ampio soggiorno chic chiuso con sala giochi, pareti rosse, pavimento in legno massello medio, camino classico, cornice del camino piastrellata, nessuna TV e pavimento marrone
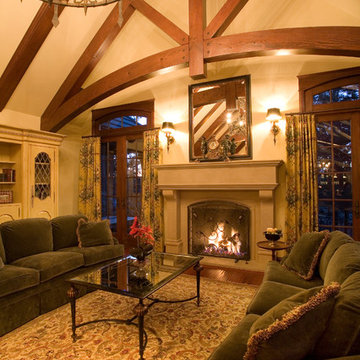
Emerald Bay Photography
Working closely with the builder, Scott Wilcox Construction, and the home owners, Patty selected and designed interior finishes for this custom home which features Hammerton Light Fixtures, cherry cabinets, and fine stone and marble throughout.
She also assisted in selection of furnishings, area rugs, window treatments, bedding, and many other aspects of this custom home.
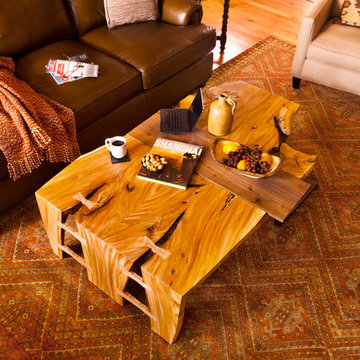
For this rustic interior design project our Principal Designer, Lori Brock, created a calming retreat for her clients by choosing structured and comfortable furnishings the home. Featured are custom dining and coffee tables, back patio furnishings, paint, accessories, and more. This rustic and traditional feel brings comfort to the homes space.
Photos by Blackstone Edge.
(This interior design project was designed by Lori before she worked for Affinity Home & Design and Affinity was not the General Contractor)

Martin Herbst
Ispirazione per un soggiorno rustico con moquette, camino classico e cornice del camino in pietra
Ispirazione per un soggiorno rustico con moquette, camino classico e cornice del camino in pietra
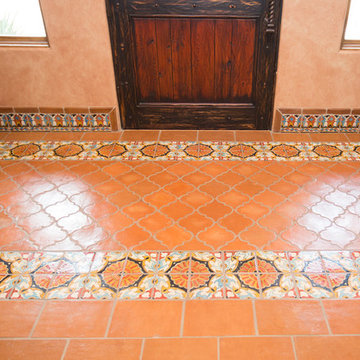
Plain Jane Photography
Ispirazione per un grande soggiorno stile americano aperto con pareti arancioni, pavimento in terracotta, camino ad angolo, cornice del camino piastrellata, parete attrezzata e pavimento arancione
Ispirazione per un grande soggiorno stile americano aperto con pareti arancioni, pavimento in terracotta, camino ad angolo, cornice del camino piastrellata, parete attrezzata e pavimento arancione
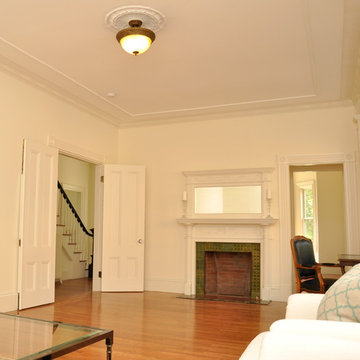
Rehabilitation to beautiful Victorian period home. Replaced / rehab trim, casings, pilasters and capitals. Details...details...details.
Photographer - D. Abraham Ringer
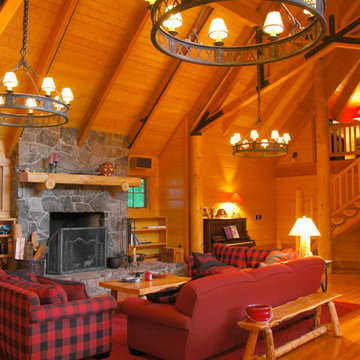
Large lodge-style home designed around this central Great Room with stone fireplace at rear and dining bay opposite. two wings separate family members (adults and kids) for privacy and fun. Log stair connects to open upstairs sitting area. Scissor trusses, log columns, exposed rafters and pine ceiling organizes and unifies the space visually.
Soggiorni arancioni - Foto e idee per arredare
8