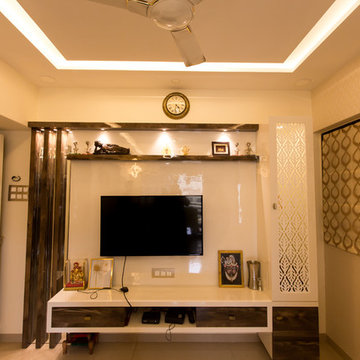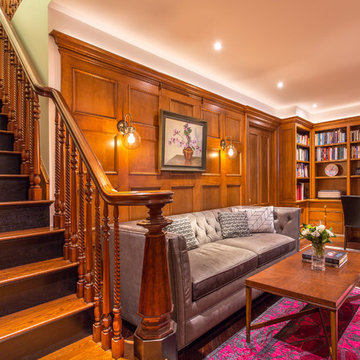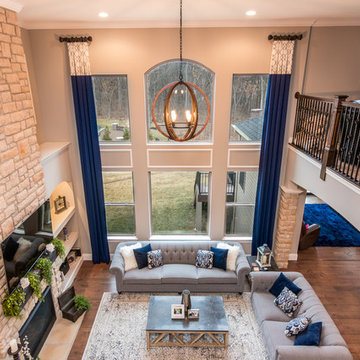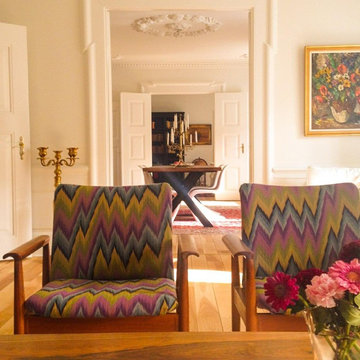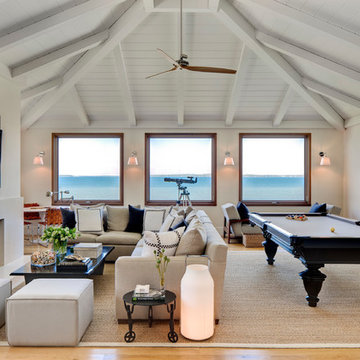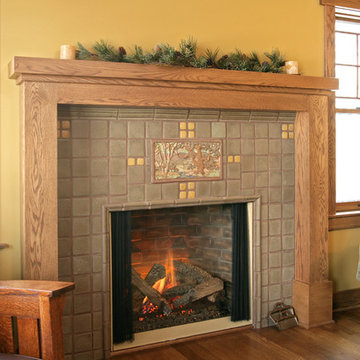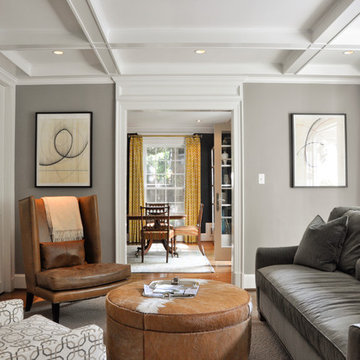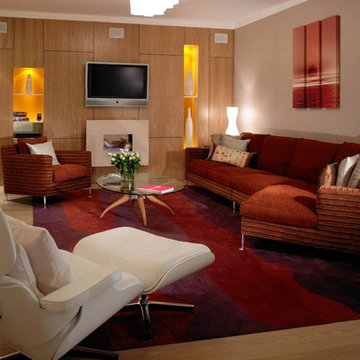Soggiorni arancioni - Foto e idee per arredare
Filtra anche per:
Budget
Ordina per:Popolari oggi
81 - 100 di 24.170 foto

A family room featuring a navy shiplap wall with built-in cabinets.
Esempio di un grande soggiorno stile marinaro aperto con angolo bar, pareti blu, parquet scuro, TV a parete e pavimento marrone
Esempio di un grande soggiorno stile marinaro aperto con angolo bar, pareti blu, parquet scuro, TV a parete e pavimento marrone
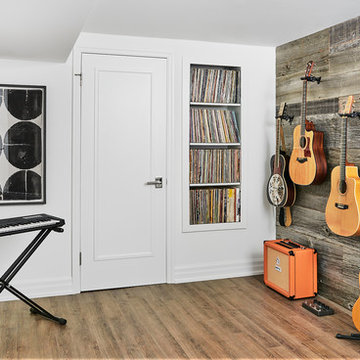
Stephani Buchman Photography
Foto di un soggiorno tradizionale di medie dimensioni con pareti bianche, pavimento in legno massello medio, nessun camino e pavimento marrone
Foto di un soggiorno tradizionale di medie dimensioni con pareti bianche, pavimento in legno massello medio, nessun camino e pavimento marrone
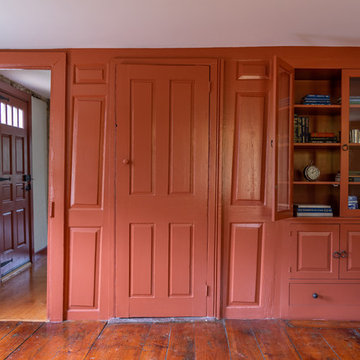
Eric Roth Photography
Foto di un soggiorno country di medie dimensioni e chiuso con sala formale, pareti rosse, pavimento in legno massello medio, nessun camino e nessuna TV
Foto di un soggiorno country di medie dimensioni e chiuso con sala formale, pareti rosse, pavimento in legno massello medio, nessun camino e nessuna TV

This large classic family room was thoroughly redesigned into an inviting and cozy environment replete with carefully-appointed artisanal touches from floor to ceiling. Master millwork and an artful blending of color and texture frame a vision for the creation of a timeless sense of warmth within an elegant setting. To achieve this, we added a wall of paneling in green strie and a new waxed pine mantel. A central brass chandelier was positioned both to please the eye and to reign in the scale of this large space. A gilt-finished, crystal-edged mirror over the fireplace, and brown crocodile embossed leather wing chairs blissfully comingle in this enduring design that culminates with a lacquered coral sideboard that cannot but sound a joyful note of surprise, marking this room as unwaveringly unique.Peter Rymwid
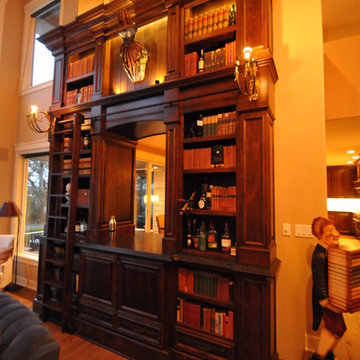
Idee per un grande soggiorno tradizionale chiuso con libreria, pareti beige, parquet scuro, nessuna TV e pavimento marrone
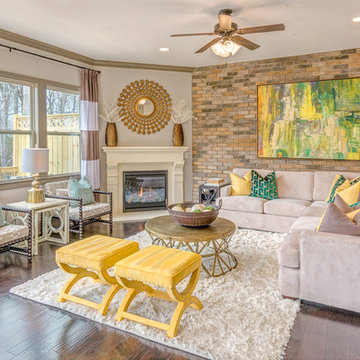
Esempio di un soggiorno classico con pareti grigie, pavimento in legno massello medio, camino ad angolo e nessuna TV
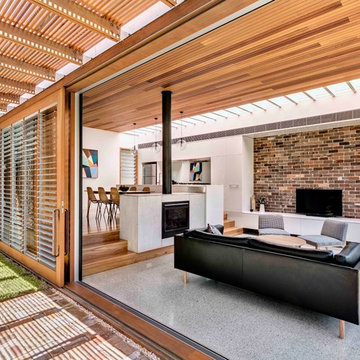
Murray Fredericks
Immagine di un soggiorno minimalista di medie dimensioni e aperto con pavimento in cemento, camino classico e TV autoportante
Immagine di un soggiorno minimalista di medie dimensioni e aperto con pavimento in cemento, camino classico e TV autoportante
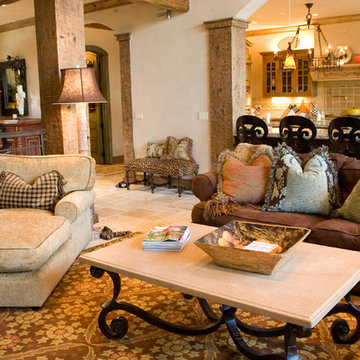
Living Room with Kitchen & Staircase
Esempio di un soggiorno classico di medie dimensioni e aperto con sala formale, pareti beige, pavimento in travertino, nessun camino e nessuna TV
Esempio di un soggiorno classico di medie dimensioni e aperto con sala formale, pareti beige, pavimento in travertino, nessun camino e nessuna TV
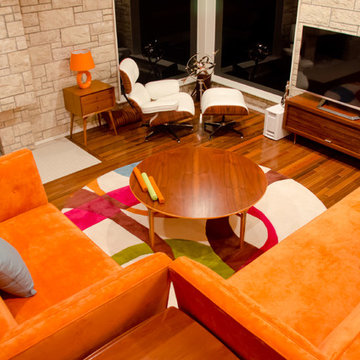
David Trotter - 8TRACKstudios - www.8trackstudios.com
Immagine di un soggiorno moderno con camino classico, cornice del camino in pietra e TV autoportante
Immagine di un soggiorno moderno con camino classico, cornice del camino in pietra e TV autoportante
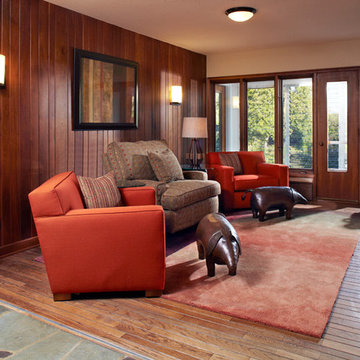
This stunning mid-century whole house remodel focuses on integrating great new fixtures, finishes and materials, while preserving the integrity of the original architectural aesthetic. This atomic age gem has many original architectural features like a custom copper fireplace hood, 12' stacking wood doors, and original woodwork that mesh seamlessly with the new design elements. Included in the project are an owners' suite with new master bath, a new kitchen, completely remodeled main and lower levels and exterior spruce up.
Photo: Jill Greer
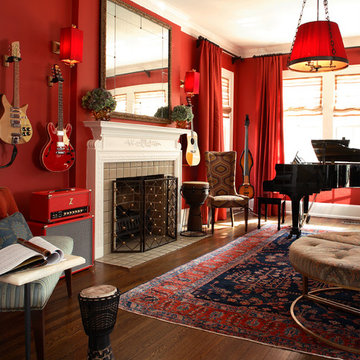
Living room and music room, red walls, red light fixtures, traditional space with eclectic furnishings, dramatic but fun, guitars hanging on the walls to keep space on floor open, antique persian rug,custom #317 cocktail ottman from the Christy Dillard Collection by Lorts, grand piano, light filled room, Chris Little Photography

This is the model unit for modern live-work lofts. The loft features 23 foot high ceilings, a spiral staircase, and an open bedroom mezzanine.
Esempio di un soggiorno industriale di medie dimensioni e chiuso con pareti grigie, pavimento in cemento, camino classico, pavimento grigio, sala formale, nessuna TV, cornice del camino in metallo e tappeto
Esempio di un soggiorno industriale di medie dimensioni e chiuso con pareti grigie, pavimento in cemento, camino classico, pavimento grigio, sala formale, nessuna TV, cornice del camino in metallo e tappeto
Soggiorni arancioni - Foto e idee per arredare
5
