Soggiorni arancioni con sala formale - Foto e idee per arredare
Filtra anche per:
Budget
Ordina per:Popolari oggi
41 - 60 di 1.346 foto
1 di 3
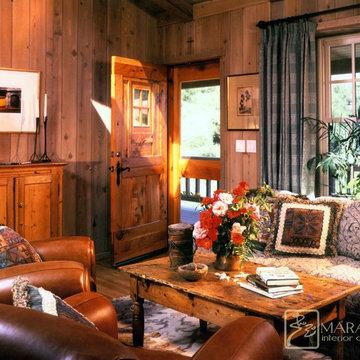
This rustic old cabin has no electricity, except for the windpower. It is located in the Southern California hills by the ocean. A custom designed, handscraped door, whitewashed stained tongue and groove pine paneling, and pine antiques. Everything is new in this cabin, but looks time worn.
Multiple Ranch and Mountain Homes are shown in this project catalog: from Camarillo horse ranches to Lake Tahoe ski lodges. Featuring rock walls and fireplaces with decorative wrought iron doors, stained wood trusses and hand scraped beams. Rustic designs give a warm lodge feel to these large ski resort homes and cattle ranches. Pine plank or slate and stone flooring with custom old world wrought iron lighting, leather furniture and handmade, scraped wood dining tables give a warmth to the hard use of these homes, some of which are on working farms and orchards. Antique and new custom upholstery, covered in velvet with deep rich tones and hand knotted rugs in the bedrooms give a softness and warmth so comfortable and livable. In the kitchen, range hoods provide beautiful points of interest, from hammered copper, steel, and wood. Unique stone mosaic, custom painted tile and stone backsplash in the kitchen and baths.
designed by Maraya Interior Design. From their beautiful resort town of Ojai, they serve clients in Montecito, Hope Ranch, Malibu, Westlake and Calabasas, across the tri-county areas of Santa Barbara, Ventura and Los Angeles, south to Hidden Hills- north through Solvang and more.
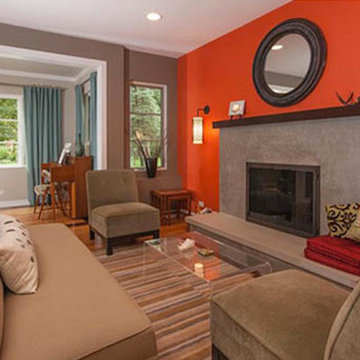
Idee per un soggiorno bohémian chiuso e di medie dimensioni con sala formale, pareti rosse, camino classico, nessuna TV, pavimento in legno massello medio e cornice del camino in cemento

We were hired to select all new fabric, space planning, lighting, and paint colors in this three-story home. Our client decided to do a remodel and to install an elevator to be able to reach all three levels in their forever home located in Redondo Beach, CA.
We selected close to 200 yards of fabric to tell a story and installed all new window coverings, and reupholstered all the existing furniture. We mixed colors and textures to create our traditional Asian theme.
We installed all new LED lighting on the first and second floor with either tracks or sconces. We installed two chandeliers, one in the first room you see as you enter the home and the statement fixture in the dining room reminds me of a cherry blossom.
We did a lot of spaces planning and created a hidden office in the family room housed behind bypass barn doors. We created a seating area in the bedroom and a conversation area in the downstairs.
I loved working with our client. She knew what she wanted and was very easy to work with. We both expanded each other's horizons.
Tom Queally Photography
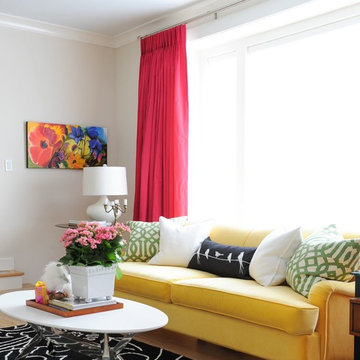
Photography by Tracey Ayton
Foto di un soggiorno classico di medie dimensioni e chiuso con sala formale, pareti bianche, pavimento in laminato, camino classico e nessuna TV
Foto di un soggiorno classico di medie dimensioni e chiuso con sala formale, pareti bianche, pavimento in laminato, camino classico e nessuna TV
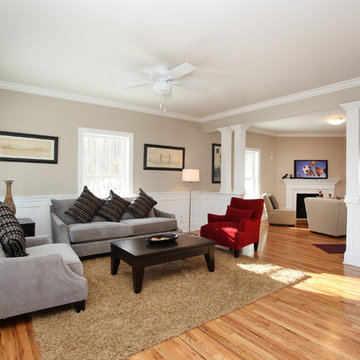
Idee per un soggiorno chic chiuso con sala formale, pareti beige e parquet chiaro
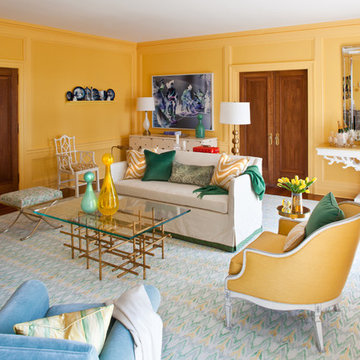
Summery colors and seaside elements come together beautifully to create an elegant and contemporary living room.
Photography by Marco Ricca
Foto di un grande soggiorno eclettico chiuso con sala formale, pareti gialle, parquet scuro, nessun camino e nessuna TV
Foto di un grande soggiorno eclettico chiuso con sala formale, pareti gialle, parquet scuro, nessun camino e nessuna TV
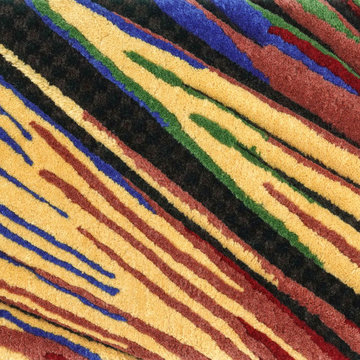
In 17th century Isaac Newton identified the colors (red, orange, yellow, green, blue, indigo, and violet) that make up the visible spectrum. And as his discovery at a time shocked the world and became a first step for a new era of discoveries and world evolution, we believe that the new Electric collection, creation of which is based on a solid theory of photon spectrum and physical characteristics of 4 speeds of rays which travel between Gamma as form of nuclear and cosmic radiation to infrared rays, a result of movement of lower-energy photons, will become a breakthrough of contemporary interior design.
This collection reflects a principally new approach to perception of rug in interior making it an art object at the first place. Nevertheless, very important value that remains untouched whatever we do and however futuristic our works are is extreme care about ecologic background and sustainability of our product. Through all the history of Atelier Tapis Rouge each of our rugs has been manually drawn by the team of our designers and afterwards tinted and knotted by hands of best Nepalese craftsmen, who carefully maintain tradition of rug knotting throughout the centuries.
The world has gone through a very hard time during last 2 years and perception of things, behavior, philosophic approach of people has changed drastically. We all need a recharge of energy and inspiration to restart our live paths in a new reality and there is no better place where we get energetic feed as home and family. Therefore, having created Electtrico we meant to boost the homes with warm solar energy – eternal source of life and continuity and we believe that it is a good start for new conquests.
Designed by Natalia Enze
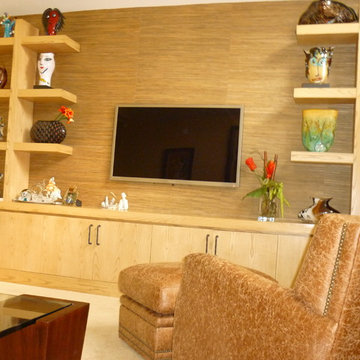
Esempio di un soggiorno minimal di medie dimensioni e aperto con sala formale, pareti marroni, pavimento in legno massello medio e TV a parete
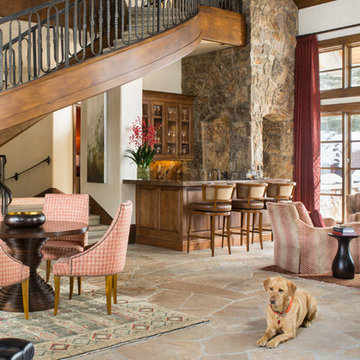
Kimberly Gavin Photography
Idee per un grande soggiorno classico aperto con sala formale, pareti beige, camino classico, cornice del camino in pietra e nessuna TV
Idee per un grande soggiorno classico aperto con sala formale, pareti beige, camino classico, cornice del camino in pietra e nessuna TV
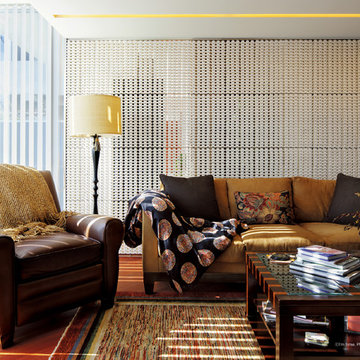
Photo ナカサ&パートナーズ
設計 株式会社JWA建築・都市計画
使用品番 T3W-A color 白土
pattern A
Esempio di un soggiorno etnico con sala formale, pavimento in legno massello medio, pareti bianche, nessun camino e nessuna TV
Esempio di un soggiorno etnico con sala formale, pavimento in legno massello medio, pareti bianche, nessun camino e nessuna TV
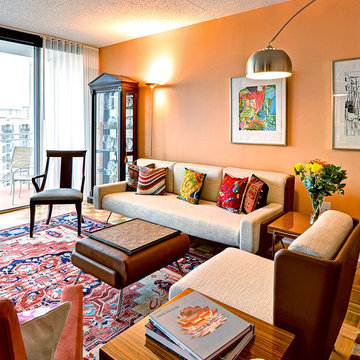
Mike Irby
Foto di un soggiorno classico con sala formale, pareti arancioni e nessun camino
Foto di un soggiorno classico con sala formale, pareti arancioni e nessun camino
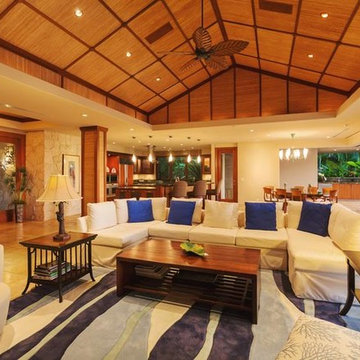
Idee per un soggiorno tropicale di medie dimensioni e aperto con sala formale, pareti beige, pavimento in pietra calcarea e pavimento beige
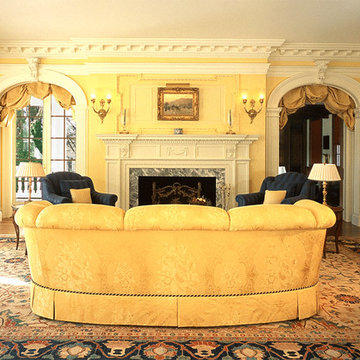
This is the second renovation for the same owner of this formal Living Room in an 1897 Colonial Revival House.
Foto di un grande soggiorno chic chiuso con sala formale, pavimento in legno massello medio, pareti gialle, camino classico, cornice del camino in pietra e nessuna TV
Foto di un grande soggiorno chic chiuso con sala formale, pavimento in legno massello medio, pareti gialle, camino classico, cornice del camino in pietra e nessuna TV
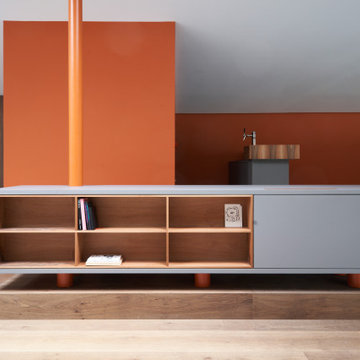
Foto di un ampio soggiorno minimal aperto con sala formale, pareti arancioni, pavimento in legno massello medio, camino classico, cornice del camino in cemento e pavimento grigio

ダイニングとリビングをゾーン分けしてメリハリを。 リビングは床を下げてヘリボーンフローリングで空間チェンジ
Ispirazione per un soggiorno nordico di medie dimensioni e aperto con pareti beige, parquet chiaro, nessun camino, TV autoportante, pavimento beige e sala formale
Ispirazione per un soggiorno nordico di medie dimensioni e aperto con pareti beige, parquet chiaro, nessun camino, TV autoportante, pavimento beige e sala formale
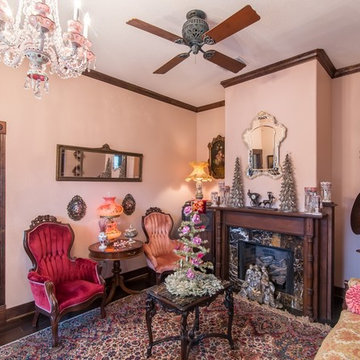
Esempio di un grande soggiorno vittoriano chiuso con sala formale, pareti rosa, parquet scuro, camino classico, cornice del camino in pietra, nessuna TV e pavimento marrone
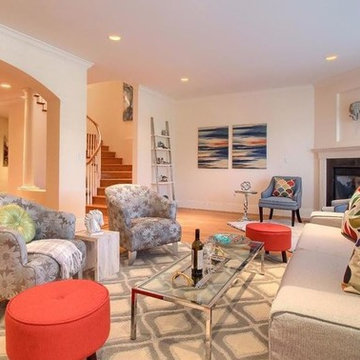
Idee per un soggiorno boho chic di medie dimensioni e aperto con sala formale, pareti beige, parquet chiaro, camino ad angolo, cornice del camino in legno e nessuna TV
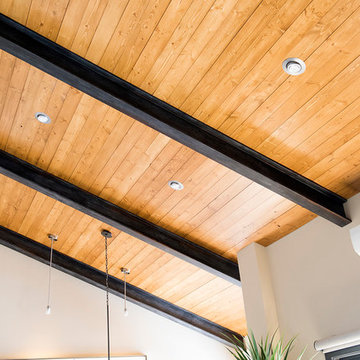
Esempio di un soggiorno contemporaneo di medie dimensioni e aperto con sala formale, pareti beige, pavimento in legno massello medio, camino lineare Ribbon, cornice del camino in pietra e pavimento beige

In order to make the ceiling higher (original ceilings in this remodel were only 8' tall), we introduced new trusses and created a gently curved vaulted ceiling. Vary cozy.
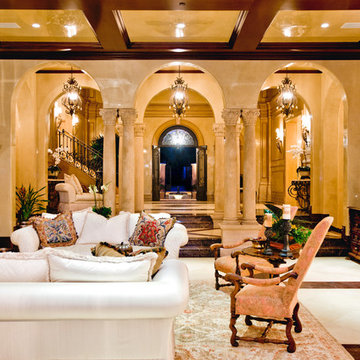
Esempio di un soggiorno tradizionale con sala formale, pareti gialle, camino classico e cornice del camino in pietra
Soggiorni arancioni con sala formale - Foto e idee per arredare
3